Красивые двухэтажные дома с черной крышей – 7 289 фото фасадов
Сортировать:
Бюджет
Сортировать:Популярное за сегодня
141 - 160 из 7 289 фото
1 из 3
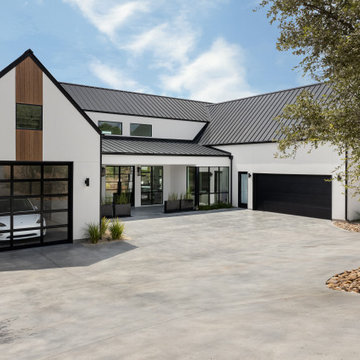
Идея дизайна: большой, двухэтажный, белый частный загородный дом в скандинавском стиле с облицовкой из цементной штукатурки, вальмовой крышей, металлической крышей и черной крышей

На фото: двухэтажный, белый частный загородный дом среднего размера в стиле кантри с облицовкой из ЦСП, двускатной крышей, крышей из гибкой черепицы, черной крышей и отделкой доской с нащельником

Cedar siding, board-formed concrete and smooth stucco create a warm palette for the exterior and interior of this mid-century addition and renovation in the hills of Southern California

Staggered bluestone thermal top treads surrounded with mexican pebble leading to the original slab front door and surrounding midcentury glass and original Nelson Bubble lamp. At night the lamp looks like the moon hanging over the front door. and the FX ZDC outdoor lighting with modern black fixtures create a beautiful night time ambiance.
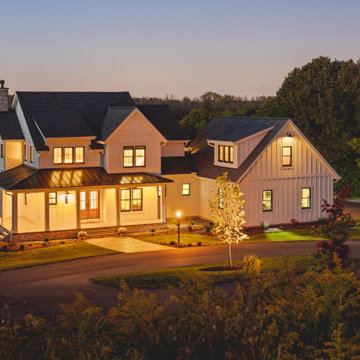
In a country setting this white modern farmhouse with black accents features a warm stained front door and wrap around porch. Starting with the welcoming Board & Batten foyer to the the personalized penny tile fireplace and the over mortar brick Hearth Room fireplace it expresses "Welcome Home". Custom to the owners are a claw foot tub, wallpaper rooms and accent Alder wood touches.
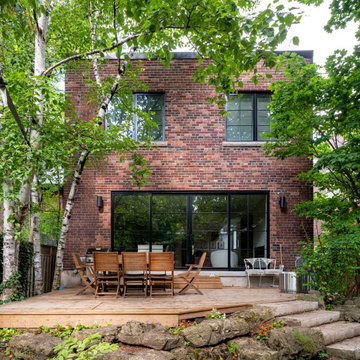
На фото: двухэтажный, кирпичный, красный частный загородный дом в стиле неоклассика (современная классика) с плоской крышей, крышей из смешанных материалов и черной крышей с

The East and North sides of our Scandinavian modern project showing Black Gendai Shou Sugi siding from Nakamoto Forestry
Стильный дизайн: двухэтажный, деревянный, черный частный загородный дом среднего размера в скандинавском стиле с односкатной крышей, металлической крышей и черной крышей - последний тренд
Стильный дизайн: двухэтажный, деревянный, черный частный загородный дом среднего размера в скандинавском стиле с односкатной крышей, металлической крышей и черной крышей - последний тренд
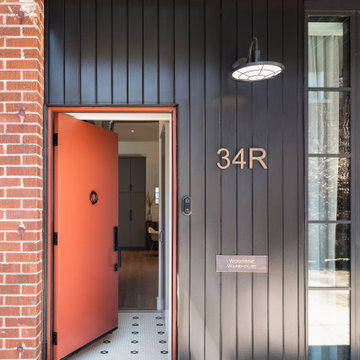
The main entry under a new metal canopy.
Свежая идея для дизайна: двухэтажный, кирпичный, красный частный загородный дом среднего размера в стиле лофт с двускатной крышей, металлической крышей и черной крышей - отличное фото интерьера
Свежая идея для дизайна: двухэтажный, кирпичный, красный частный загородный дом среднего размера в стиле лофт с двускатной крышей, металлической крышей и черной крышей - отличное фото интерьера
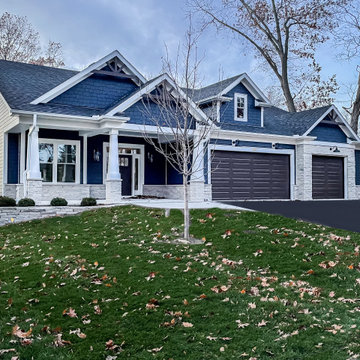
Beautiful craftsman style exterior with stone work and Hardie Board shake and horizontal siding, accent tapered pillars with stone bases, wood stain look garage doors, and exposed truss decorative accents.
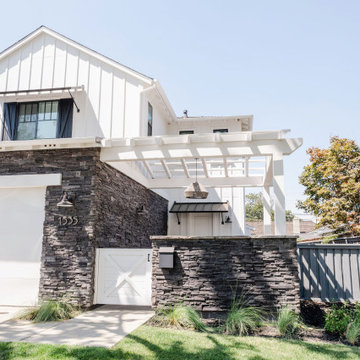
Свежая идея для дизайна: большой, двухэтажный, белый частный загородный дом в стиле модернизм с облицовкой из камня, черной крышей и отделкой доской с нащельником - отличное фото интерьера

For the front part of this townhouse’s siding, the coal creek brick offers a sturdy yet classic look in the front, that complements well with the white fiber cement panel siding. A beautiful black matte for the sides extending to the back of the townhouse gives that modern appeal together with the wood-toned lap siding. The overall classic brick combined with the modern black and white color combination and wood accent for this siding showcase a bold look for this project.
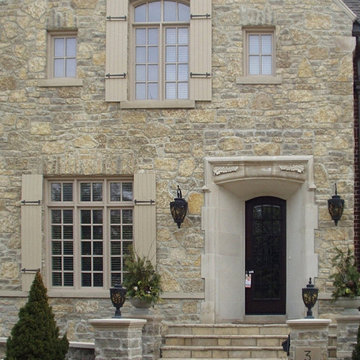
Chateau is a beautiful tumbled natural limestone veneer that pairs beautifully with brick on this french country style home. Chateau is a tumbled thin veneer blend of natural limestone faces. The finished veneer showcases both the large irregular bedfaces along with the more linear split face pieces. The idea to blend the limestone faces and use a tumbled finish was initially put together by an architect in search of a stone that looks similar to the French countryside. The pieces have the gorgeous old-world look provided by the tumbled stone. The blend looks natural and as nature intended as all the stone in Chateau is from the same quarry. Walking through the quarry, you are able to see all the stone faces together and this is the exact natural look we are able to recreate in this real stone veneer.

庇の付いたウッドデッキテラスは、内部と外部をつなぐ場所です。奥に見えるのが母屋で、双方の勝手口が近くにあり、スープの冷めない関係を作っています。
Свежая идея для дизайна: маленький, двухэтажный, деревянный, красный частный загородный дом в классическом стиле с двускатной крышей, металлической крышей, черной крышей и отделкой планкеном для на участке и в саду - отличное фото интерьера
Свежая идея для дизайна: маленький, двухэтажный, деревянный, красный частный загородный дом в классическом стиле с двускатной крышей, металлической крышей, черной крышей и отделкой планкеном для на участке и в саду - отличное фото интерьера

Modern extension on a heritage home in Deepdene featuring balcony overlooking pool area
На фото: большой, двухэтажный, деревянный, черный частный загородный дом в классическом стиле с плоской крышей, металлической крышей и черной крышей
На фото: большой, двухэтажный, деревянный, черный частный загородный дом в классическом стиле с плоской крышей, металлической крышей и черной крышей

На фото: большой, двухэтажный, разноцветный частный загородный дом в стиле модернизм с комбинированной облицовкой, крышей-бабочкой, металлической крышей и черной крышей с

Arlington Cape Cod completely gutted, renovated, and added on to.
Свежая идея для дизайна: двухэтажный, черный частный загородный дом среднего размера в современном стиле с комбинированной облицовкой, двускатной крышей, крышей из смешанных материалов, черной крышей и отделкой доской с нащельником - отличное фото интерьера
Свежая идея для дизайна: двухэтажный, черный частный загородный дом среднего размера в современном стиле с комбинированной облицовкой, двускатной крышей, крышей из смешанных материалов, черной крышей и отделкой доской с нащельником - отличное фото интерьера
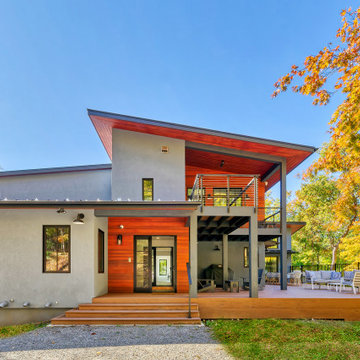
Идея дизайна: двухэтажный, серый частный загородный дом среднего размера с облицовкой из цементной штукатурки, односкатной крышей, металлической крышей и черной крышей

Источник вдохновения для домашнего уюта: двухэтажный, разноцветный частный загородный дом с комбинированной облицовкой, двускатной крышей, металлической крышей, черной крышей и отделкой планкеном
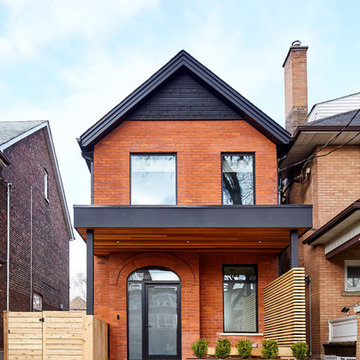
Only the chicest of modern touches for this detached home in Tornto’s Roncesvalles neighbourhood. Textures like exposed beams and geometric wild tiles give this home cool-kid elevation. The front of the house is reimagined with a fresh, new facade with a reimagined front porch and entrance. Inside, the tiled entry foyer cuts a stylish swath down the hall and up into the back of the powder room. The ground floor opens onto a cozy built-in banquette with a wood ceiling that wraps down one wall, adding warmth and richness to a clean interior. A clean white kitchen with a subtle geometric backsplash is located in the heart of the home, with large windows in the side wall that inject light deep into the middle of the house. Another standout is the custom lasercut screen features a pattern inspired by the kitchen backsplash tile. Through the upstairs corridor, a selection of the original ceiling joists are retained and exposed. A custom made barn door that repurposes scraps of reclaimed wood makes a bold statement on the 2nd floor, enclosing a small den space off the multi-use corridor, and in the basement, a custom built in shelving unit uses rough, reclaimed wood. The rear yard provides a more secluded outdoor space for family gatherings, and the new porch provides a generous urban room for sitting outdoors. A cedar slatted wall provides privacy and a backrest.
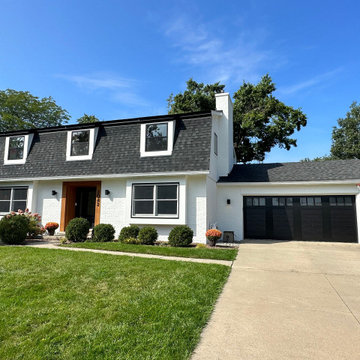
Exterior remodel, new windows and doors, painted brick, curb appeal in Ann Arbor, MI
Пример оригинального дизайна: двухэтажный, кирпичный, белый частный загородный дом среднего размера в стиле кантри с черной крышей и отделкой доской с нащельником
Пример оригинального дизайна: двухэтажный, кирпичный, белый частный загородный дом среднего размера в стиле кантри с черной крышей и отделкой доской с нащельником
Красивые двухэтажные дома с черной крышей – 7 289 фото фасадов
8