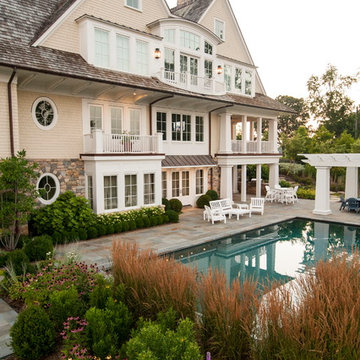Красивые двухэтажные дома – 81 фото фасадов
Сортировать:
Бюджет
Сортировать:Популярное за сегодня
1 - 20 из 81 фото
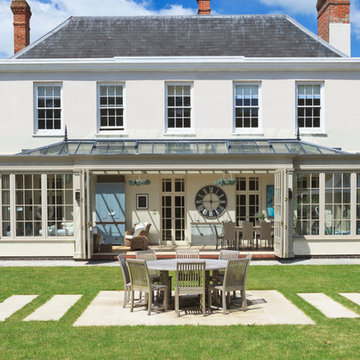
The unique atmosphere of an orangery and its ability to prove a transitional link between house and outdoors must be one of its most desirable attributes. This can be greatly enhanced when folding doors are designed within the structure, allowing the occupants to fully experience the outdoors.
This large room, used for both relaxing and dining enjoys uninterrupted views of a garden and pool area beyond.
Vale Paint Colour- Mud Pie
Size- 11.8M X 4.2M
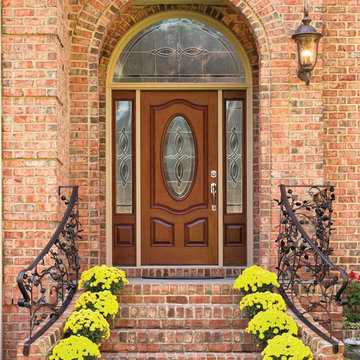
На фото: двухэтажный, кирпичный, красный частный загородный дом среднего размера в классическом стиле с
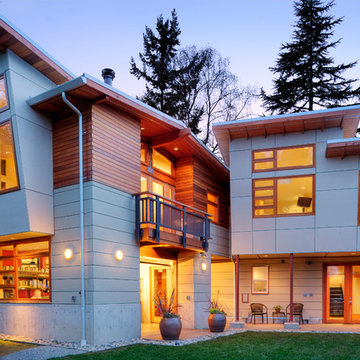
M.I.R. Phase 3 denotes the third phase of the transformation of a 1950’s daylight rambler on Mercer Island, Washington into a contemporary family dwelling in tune with the Northwest environment. Phase one modified the front half of the structure which included expanding the Entry and converting a Carport into a Garage and Shop. Phase two involved the renovation of the Basement level.
Phase three involves the renovation and expansion of the Upper Level of the structure which was designed to take advantage of views to the "Green-Belt" to the rear of the property. Existing interior walls were removed in the Main Living Area spaces were enlarged slightly to allow for a more open floor plan for the Dining, Kitchen and Living Rooms. The Living Room now reorients itself to a new deck at the rear of the property. At the other end of the Residence the existing Master Bedroom was converted into the Master Bathroom and a Walk-in-closet. A new Master Bedroom wing projects from here out into a grouping of cedar trees and a stand of bamboo to the rear of the lot giving the impression of a tree-house. A new semi-detached multi-purpose space is located below the projection of the Master Bedroom and serves as a Recreation Room for the family's children. As the children mature the Room is than envisioned as an In-home Office with the distant possibility of having it evolve into a Mother-in-law Suite.
Hydronic floor heat featuring a tankless water heater, rain-screen façade technology, “cool roof” with standing seam sheet metal panels, Energy Star appliances and generous amounts of natural light provided by insulated glass windows, transoms and skylights are some of the sustainable features incorporated into the design. “Green” materials such as recycled glass countertops, salvaging and refinishing the existing hardwood flooring, cementitous wall panels and "rusty metal" wall panels have been used throughout the Project. However, the most compelling element that exemplifies the project's sustainability is that it was not torn down and replaced wholesale as so many of the homes in the neighborhood have.
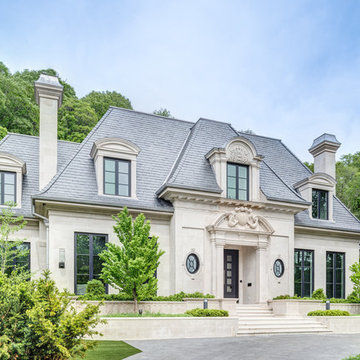
Revelateur
На фото: большой, двухэтажный, бежевый дом в стиле неоклассика (современная классика) с облицовкой из камня
На фото: большой, двухэтажный, бежевый дом в стиле неоклассика (современная классика) с облицовкой из камня
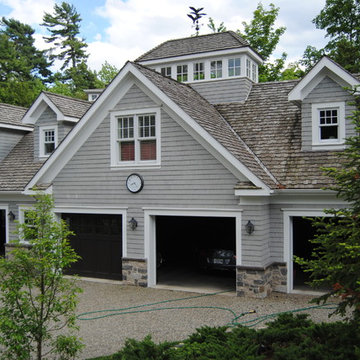
Свежая идея для дизайна: двухэтажный, деревянный, серый дом в классическом стиле с двускатной крышей и крышей из гибкой черепицы - отличное фото интерьера
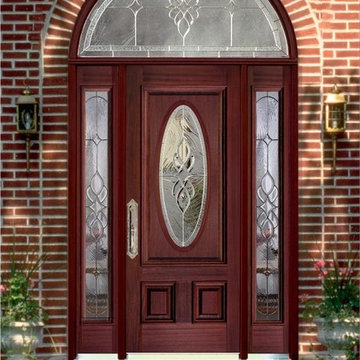
Visit Our Showroom
8000 Locust Mill St.
Ellicott City, MD 21043
Signature Serenity Series Adams door w/ full-lite s/l’s and half-round transom, Sapele, Brass Caming
Sapele, Knotty Alder, Oak and Pine
Custom door & glass designs available
Sturdy glue and dowel construction
Engineered stile and rail core to reduce twist and bow
Doors feature 6 3/8″ stiles
Raised molding and panel profile
Panels are engineered back to back to inhibit splitting and allow independent movement for expansion or contraction
Pre-hung units
CNC routed hardware preps for precision fit on hinges, mortise and multipoint lock systems
Panels are 2-piece, back to back to allow for expansion between interior & exterior
Glass is siliconed to door openings, allowing it to “float” while maintaining a weather tight seal
One year door warranty. For more details, please visit
Thickness: 1 3/4″
Door Widths: 2’8″, 3’0″
Side-lite Widths: 1’0″, 1’2″
Door Heights: 6’8″, 8’0″
Panels: 1 3/8″ Raised profile
Glass: 1″ I.G.
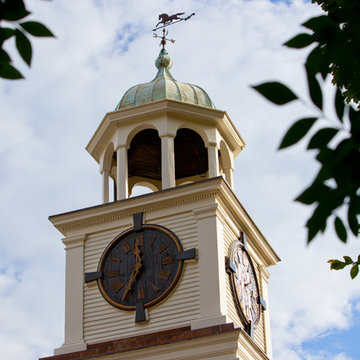
Anthony Crisafulli
На фото: большой, двухэтажный, деревянный, бежевый дом в стиле фьюжн
На фото: большой, двухэтажный, деревянный, бежевый дом в стиле фьюжн
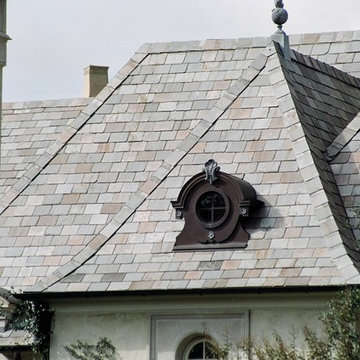
Стильный дизайн: огромный, двухэтажный, бежевый дом в классическом стиле с комбинированной облицовкой и вальмовой крышей - последний тренд
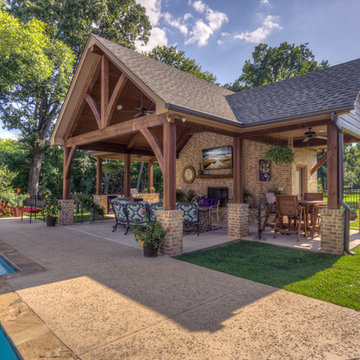
Свежая идея для дизайна: большой, двухэтажный, кирпичный, бежевый частный загородный дом в классическом стиле с двускатной крышей и крышей из гибкой черепицы - отличное фото интерьера
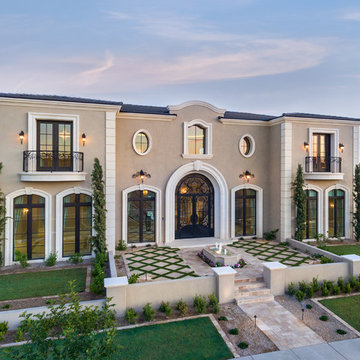
World Renowned Architecture Firm Fratantoni Design created this beautiful home! They design home plans for families all over the world in any size and style. They also have in-house Interior Designer Firm Fratantoni Interior Designers and world class Luxury Home Building Firm Fratantoni Luxury Estates! Hire one or all three companies to design and build and or remodel your home!
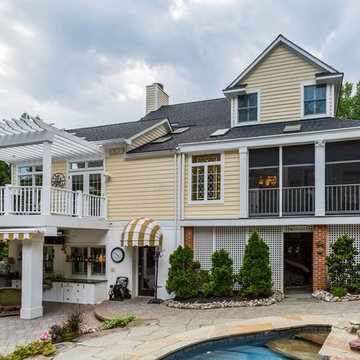
Dominique Marro
Свежая идея для дизайна: двухэтажный, деревянный, желтый частный загородный дом среднего размера в стиле неоклассика (современная классика) с двускатной крышей и крышей из гибкой черепицы - отличное фото интерьера
Свежая идея для дизайна: двухэтажный, деревянный, желтый частный загородный дом среднего размера в стиле неоклассика (современная классика) с двускатной крышей и крышей из гибкой черепицы - отличное фото интерьера
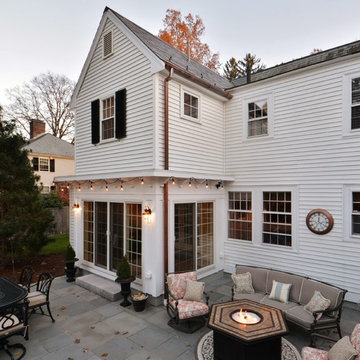
The Wiese Company
Пример оригинального дизайна: двухэтажный, белый дом в классическом стиле с облицовкой из винила
Пример оригинального дизайна: двухэтажный, белый дом в классическом стиле с облицовкой из винила
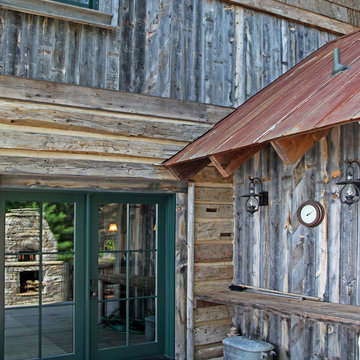
"Backwoods Bark" siding. "VintageCraft” Reclaimed Timbers and Veneers. "MountainWood" reclaimed snow fencing accents. WeatherPlank" reclaimed barn siding, "Timberline Rustic Metal" reclaimed roofing. Reclaimed Wood and Natural Materials provided by Appalachian Antique Hardwoods. Home Design by MossCreek. Photo by Erwin Loveland.
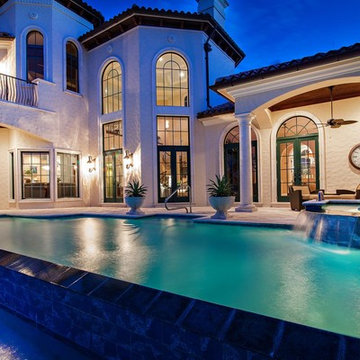
Captured To Sell
Пример оригинального дизайна: большой, двухэтажный, бежевый дом в стиле фьюжн с облицовкой из цементной штукатурки
Пример оригинального дизайна: большой, двухэтажный, бежевый дом в стиле фьюжн с облицовкой из цементной штукатурки
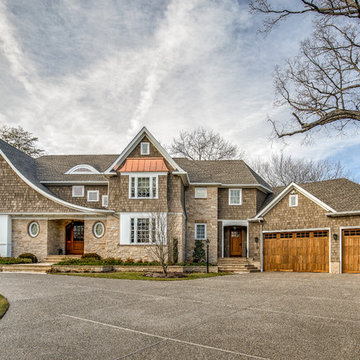
Стильный дизайн: двухэтажный, бежевый частный загородный дом в классическом стиле с комбинированной облицовкой, двускатной крышей и крышей из гибкой черепицы - последний тренд
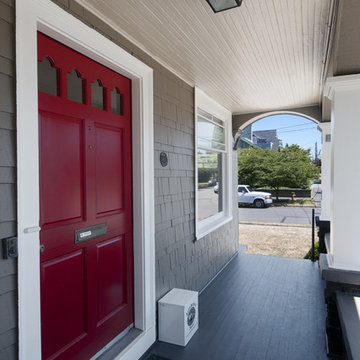
Dan Farmer of Seattle Home Tours
Пример оригинального дизайна: двухэтажный, серый частный загородный дом среднего размера в стиле кантри с комбинированной облицовкой, двускатной крышей и крышей из гибкой черепицы
Пример оригинального дизайна: двухэтажный, серый частный загородный дом среднего размера в стиле кантри с комбинированной облицовкой, двускатной крышей и крышей из гибкой черепицы
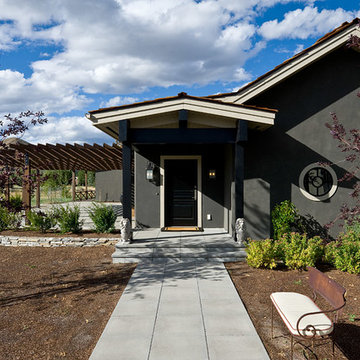
Идея дизайна: двухэтажный, серый дом среднего размера в стиле неоклассика (современная классика) с облицовкой из цементной штукатурки и двускатной крышей
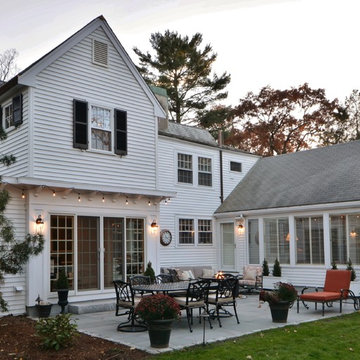
The Wiese Company
На фото: двухэтажный, белый дом в классическом стиле с облицовкой из винила с
На фото: двухэтажный, белый дом в классическом стиле с облицовкой из винила с
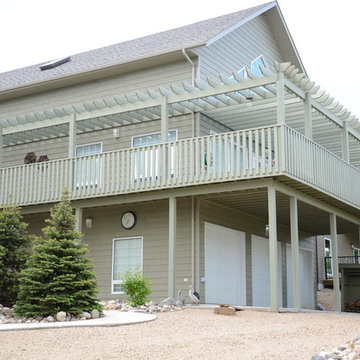
Свежая идея для дизайна: большой, двухэтажный, деревянный, серый дом в стиле кантри с двускатной крышей - отличное фото интерьера
Красивые двухэтажные дома – 81 фото фасадов
1
