Красивые дома в стиле неоклассика (современная классика) – 3 759 серые фото фасадов
Сортировать:
Бюджет
Сортировать:Популярное за сегодня
161 - 180 из 3 759 фото
1 из 3
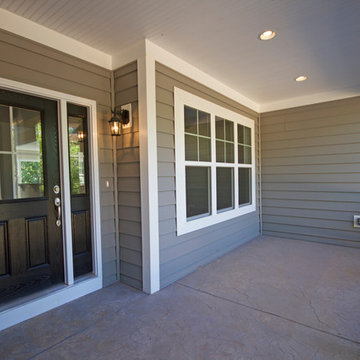
Источник вдохновения для домашнего уюта: большой, одноэтажный, серый частный загородный дом в стиле неоклассика (современная классика) с комбинированной облицовкой, полувальмовой крышей и крышей из гибкой черепицы
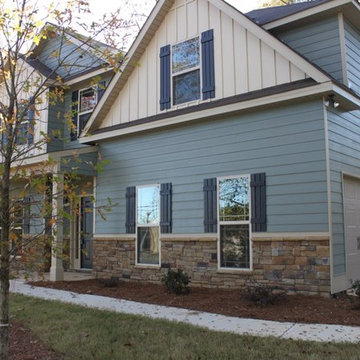
Meet 1033 53rd Street....This brand new, 3-bedroom, 2.5-bath home in north Columbus is move-in ready and listed for just $167,900!
Свежая идея для дизайна: двухэтажный, синий частный загородный дом среднего размера в стиле неоклассика (современная классика) с облицовкой из винила, вальмовой крышей и крышей из гибкой черепицы - отличное фото интерьера
Свежая идея для дизайна: двухэтажный, синий частный загородный дом среднего размера в стиле неоклассика (современная классика) с облицовкой из винила, вальмовой крышей и крышей из гибкой черепицы - отличное фото интерьера
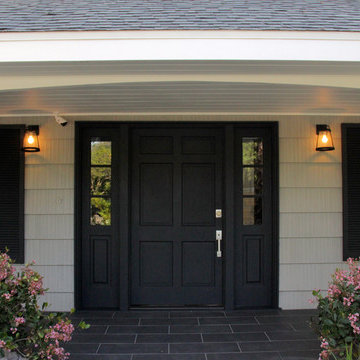
Front exterior of the remodeled house construction in Studio City which included installation of black front door with side panels, side by side windows with exterior louvered shutters, porch tiles and outdoor lighting.
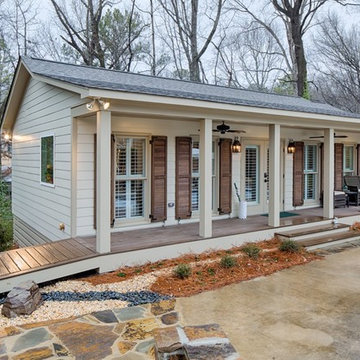
Heith Comer
На фото: одноэтажный, бежевый дом среднего размера в стиле неоклассика (современная классика) с облицовкой из ЦСП и мансардной крышей с
На фото: одноэтажный, бежевый дом среднего размера в стиле неоклассика (современная классика) с облицовкой из ЦСП и мансардной крышей с
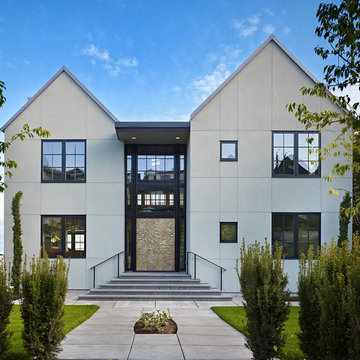
I designed this home for a young family, and one half of the client couple wanted a french provincial home, while the other wanted a modern, industrial home. I really listened to their dramatically different visions. They might sound insurmountably opposed, but what I aim for is that unexpected solution that can come from the most vexing puzzle. We found it: the home is spectacular--a juxtaposition of the traditional and the modern, a jewel on Queen Anne overlooking Seattle, Mt. Rainier and the Sound.
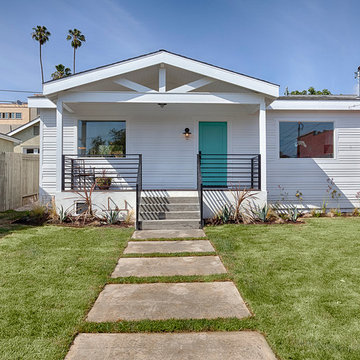
A design and build project of a California craftsman bungalow in the Silverlake section of Los Angeles,featuring beautiful drought tolerant landscaping, horizontal cider wood fencing and bright, robin egg blue from door. Design, Construction and Staging by Carley Montgomery and Agofofu.
Photography by Eric Charles.
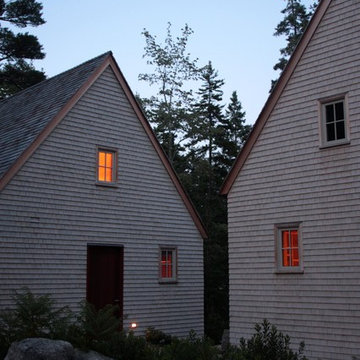
Inspired by local fishing shacks and wharf buildings dotting the coast of Maine, this retreat interweaves large glazed openings with restrained and simple taut-skinned New England shingled cottages.
The cottages are small outbuildings housing single functions - essentially sleeping and living. They're knit into the site via a series of grade level decks, small water features and natural plantings.
Eric Reinholdt - Project Architect/Lead Designer with Elliott + Elliott Architecture
Photo: Eric Reinholdt
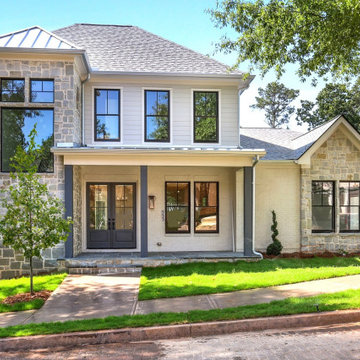
Стильный дизайн: большой, трехэтажный, белый частный загородный дом в стиле неоклассика (современная классика) с облицовкой из камня, серой крышей и крышей из смешанных материалов - последний тренд
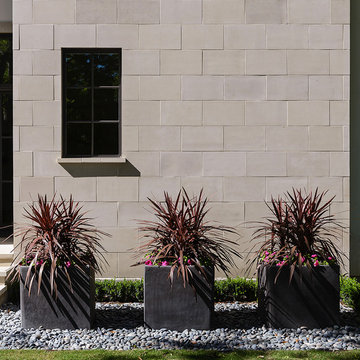
Пример оригинального дизайна: большой, двухэтажный, бежевый частный загородный дом в стиле неоклассика (современная классика) с облицовкой из камня, двускатной крышей и крышей из гибкой черепицы
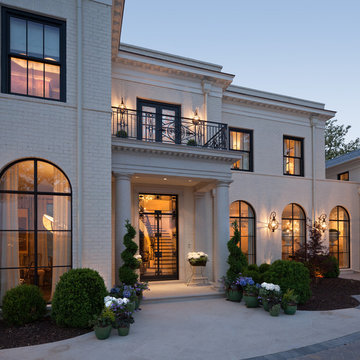
Стильный дизайн: огромный, двухэтажный, кирпичный, белый частный загородный дом в стиле неоклассика (современная классика) с плоской крышей - последний тренд
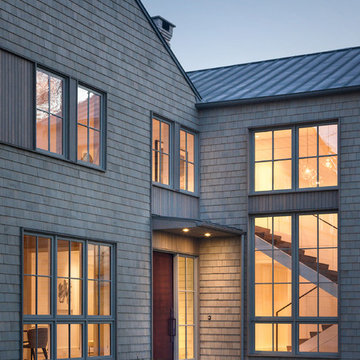
Michael Biondo Photography
Источник вдохновения для домашнего уюта: большой, двухэтажный, деревянный, бежевый дом в стиле неоклассика (современная классика) с двускатной крышей
Источник вдохновения для домашнего уюта: большой, двухэтажный, деревянный, бежевый дом в стиле неоклассика (современная классика) с двускатной крышей
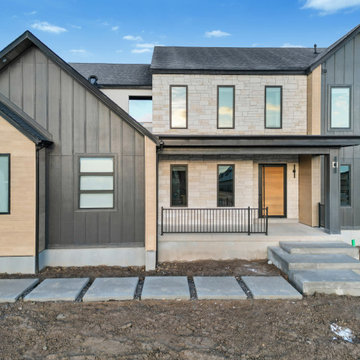
Стильный дизайн: большой, трехэтажный, черный частный загородный дом в стиле неоклассика (современная классика) с облицовкой из ЦСП, вальмовой крышей, крышей из гибкой черепицы, черной крышей и отделкой доской с нащельником - последний тренд
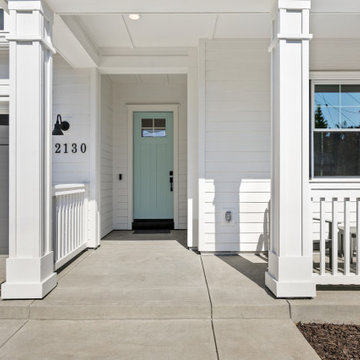
Свежая идея для дизайна: дом в стиле неоклассика (современная классика) - отличное фото интерьера
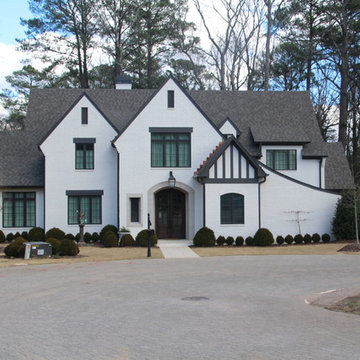
Свежая идея для дизайна: большой, двухэтажный, кирпичный, белый частный загородный дом в стиле неоклассика (современная классика) с вальмовой крышей и крышей из гибкой черепицы - отличное фото интерьера
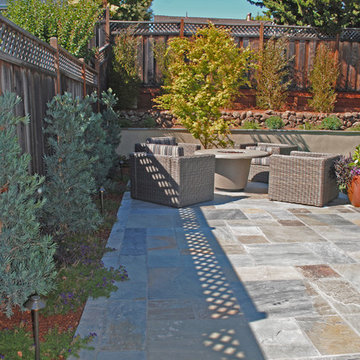
Свежая идея для дизайна: маленький дом в стиле неоклассика (современная классика) для на участке и в саду - отличное фото интерьера
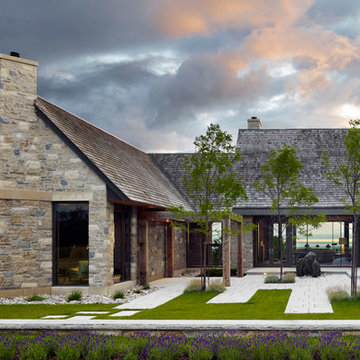
Пример оригинального дизайна: дом в стиле неоклассика (современная классика) с облицовкой из камня, двускатной крышей и крышей из гибкой черепицы
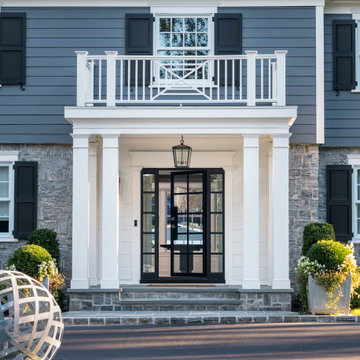
Beautifully updated front entry with striking 10 panel glass French door underneath a white portico with double columns. Great sightlines from the front through to the backyard of the home.
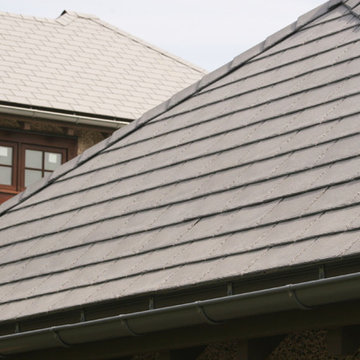
Стильный дизайн: огромный, двухэтажный, бежевый дом в стиле неоклассика (современная классика) с облицовкой из цементной штукатурки и вальмовой крышей - последний тренд
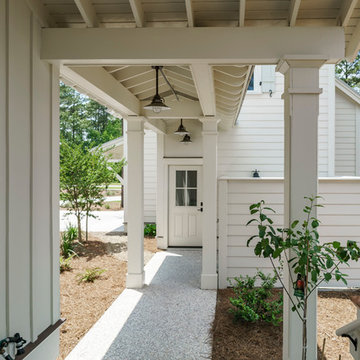
The covered breezeway provides cover for traveling between the two-car garage/ guest suite apartment to the house, but it is also attractive with some great architectural details. The shell drive extends to the walkway for a consistent low country look..
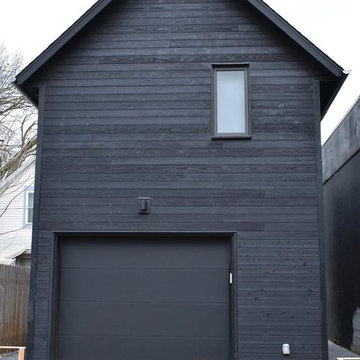
Project Overview:
The project was a single-family residential development project in North Portland designed by Ben Waechter.
Product: Gendai 1×6 select grade shiplap
Prefinish: Black
Application: Residential – Exterior
SF: 5500SF
Designer: Waechter Architecture
Builder: Stai Construction
Date: April 2017
Location: Portland, OR
Красивые дома в стиле неоклассика (современная классика) – 3 759 серые фото фасадов
9