Красивые дома в стиле неоклассика (современная классика) – 11 фото фасадов
Сортировать:
Бюджет
Сортировать:Популярное за сегодня
1 - 11 из 11 фото
1 из 3
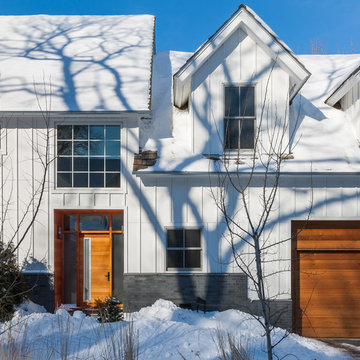
Paul Crosby Architectural Photography
Свежая идея для дизайна: двухэтажный, белый дом в стиле неоклассика (современная классика) с облицовкой из ЦСП и двускатной крышей - отличное фото интерьера
Свежая идея для дизайна: двухэтажный, белый дом в стиле неоклассика (современная классика) с облицовкой из ЦСП и двускатной крышей - отличное фото интерьера
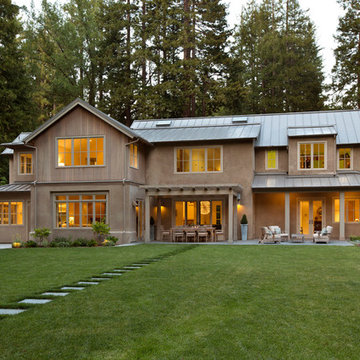
Photographer: Bernard André
Пример оригинального дизайна: дом в стиле неоклассика (современная классика)
Пример оригинального дизайна: дом в стиле неоклассика (современная классика)
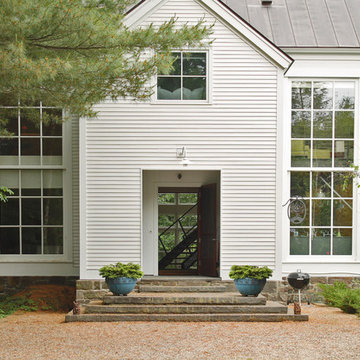
Photo: Laura Garner © 2013 Houzz
Design: GKW Working Design, Inc.
Пример оригинального дизайна: двухэтажный, деревянный, белый дом в стиле неоклассика (современная классика)
Пример оригинального дизайна: двухэтажный, деревянный, белый дом в стиле неоклассика (современная классика)

The renovation of the Woodland Residence centered around two basic ideas. The first was to open the house to light and views of the surrounding woods. The second, due to a limited budget, was to minimize the amount of new footprint while retaining as much of the existing structure as possible.
The existing house was in dire need of updating. It was a warren of small rooms with long hallways connecting them. This resulted in dark spaces that had little relationship to the exterior. Most of the non bearing walls were demolished in order to allow for a more open concept while dividing the house into clearly defined private and public areas. The new plan is organized around a soaring new cathedral space that cuts through the center of the house, containing the living and family room spaces. A new screened porch extends the family room through a large folding door - completely blurring the line between inside and outside. The other public functions (dining and kitchen) are located adjacently. A massive, off center pivoting door opens to a dramatic entry with views through a new open staircase to the trees beyond. The new floor plan allows for views to the exterior from virtually any position in the house, which reinforces the connection to the outside.
The open concept was continued into the kitchen where the decision was made to eliminate all wall cabinets. This allows for oversized windows, unusual in most kitchens, to wrap the corner dissolving the sense of containment. A large, double-loaded island, capped with a single slab of stone, provides the required storage. A bar and beverage center back up to the family room, allowing for graceful gathering around the kitchen. Windows fill as much wall space as possible; the effect is a comfortable, completely light-filled room that feels like it is nestled among the trees. It has proven to be the center of family activity and the heart of the residence.
Hoachlander Davis Photography
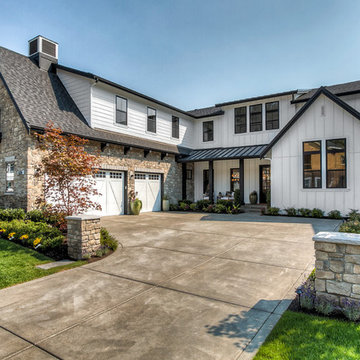
Свежая идея для дизайна: двухэтажный, белый частный загородный дом в стиле неоклассика (современная классика) с комбинированной облицовкой, двускатной крышей и крышей из гибкой черепицы - отличное фото интерьера
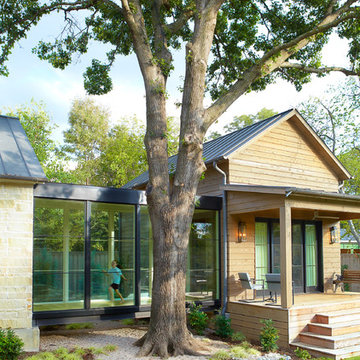
Источник вдохновения для домашнего уюта: одноэтажный, деревянный дом среднего размера в стиле неоклассика (современная классика) с двускатной крышей
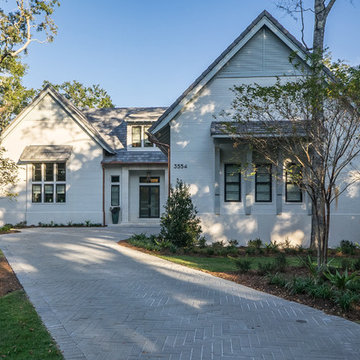
Источник вдохновения для домашнего уюта: двухэтажный, кирпичный, серый частный загородный дом в стиле неоклассика (современная классика) с двускатной крышей и черепичной крышей
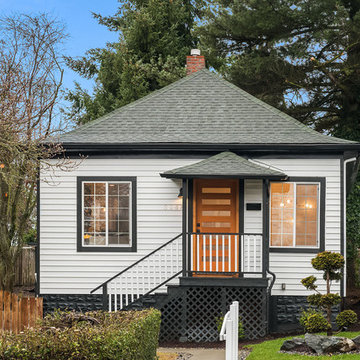
Свежая идея для дизайна: одноэтажный, белый частный загородный дом в стиле неоклассика (современная классика) с облицовкой из винила, двускатной крышей и крышей из гибкой черепицы - отличное фото интерьера
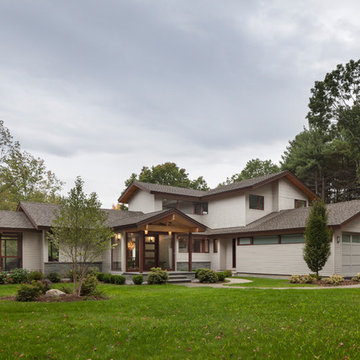
Partridge Pond is Acorn Deck House Company’s newest model home. This house is a contemporary take on the classic Deck House. Its open floor plan welcomes guests into the home, while still maintaining a sense of privacy in the master wing and upstairs bedrooms. It features an exposed post and beam structure throughout as well as the signature Deck House ceiling decking in the great room and master suite. The goal for the home was to showcase a mid-century modern and contemporary hybrid that inspires Deck House lovers, old and new.
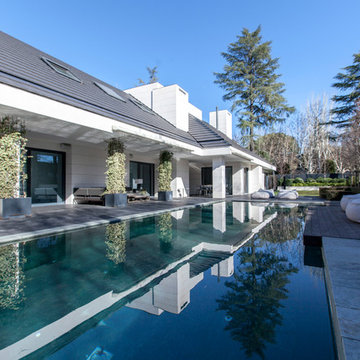
Lupe Clemente Fotografía
Пример оригинального дизайна: большой, одноэтажный, белый дом в стиле неоклассика (современная классика) с облицовкой из бетона и вальмовой крышей
Пример оригинального дизайна: большой, одноэтажный, белый дом в стиле неоклассика (современная классика) с облицовкой из бетона и вальмовой крышей
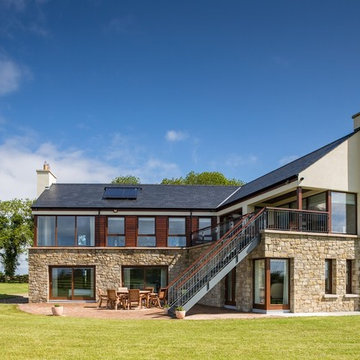
Richard Hatch Photography
На фото: большой, двухэтажный, разноцветный частный загородный дом в стиле неоклассика (современная классика) с облицовкой из камня, двускатной крышей и крышей из гибкой черепицы с
На фото: большой, двухэтажный, разноцветный частный загородный дом в стиле неоклассика (современная классика) с облицовкой из камня, двускатной крышей и крышей из гибкой черепицы с
Красивые дома в стиле неоклассика (современная классика) – 11 фото фасадов
1