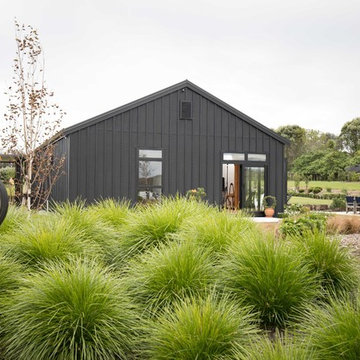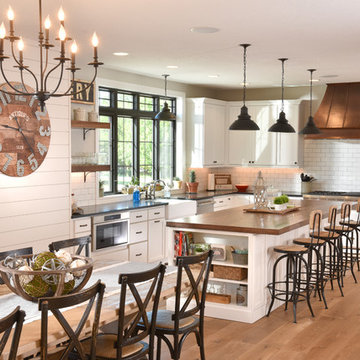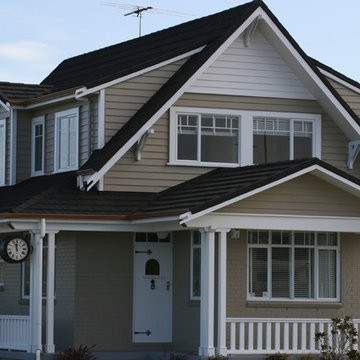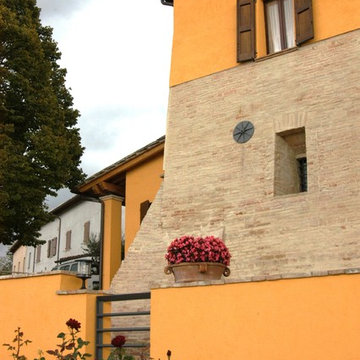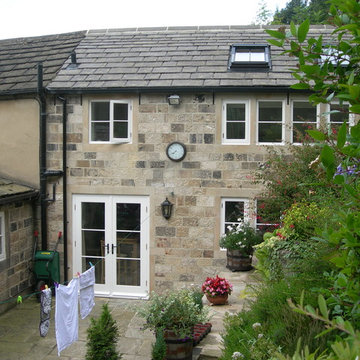Красивые дома в стиле кантри – 50 фото фасадов
Сортировать:
Бюджет
Сортировать:Популярное за сегодня
1 - 20 из 50 фото
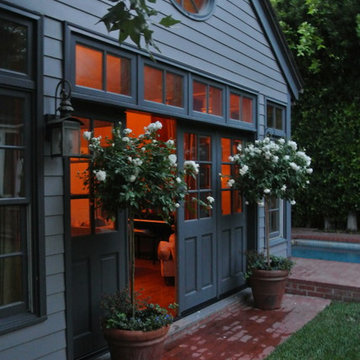
Guest house entrance ~ after ~ by Leanne Michael
Источник вдохновения для домашнего уюта: дом в стиле кантри
Источник вдохновения для домашнего уюта: дом в стиле кантри
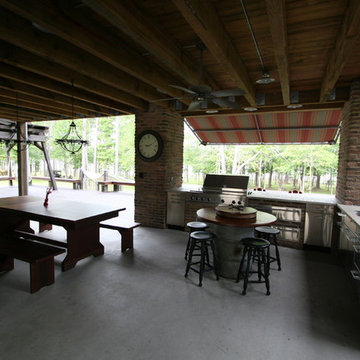
This lakefront property set in a nice quiet cove on Lake Sam Rayburn. The entire project was planned and built by carter & company for large family events.
The 3 1/2 level structure is designed with craftsman influences and functions well as a large fishing lodge designed for year-round entertaining.
Ground level includes outdoor kitchen/dining area,separate outdoor living/gaming area with custom cypress beamed furniture built by carter & company. A 1700 Sq deck overlooks beautiful Sam Rayburn and garage doors open across front and rear elevations to create open breeze ways throughout all downstairs areas.
Second floor includes living dining and master suite .an enclosed screen porch extends all the way across the lake side with an old wooden cistern structure which houses an outdoor hot tub. The screen porch has it own 5 ton central unit which is only shared with the downstairs shop area.it also has a 50,000 but ventless fireplace on one end which creates a ( winter area ) on the screen porch.
The open spaces of living/dining also share aux heating via early 1900's
Wood stove (pot belly) which was refurbished and was originally used in a girls dormitory somewhere in Colorado. Kitchen amenities include professional series equipment, a baking center, dumb waiter to downstairs kitchen, pressed tin ceilings. The entire structure touts custom made knotty alder moldings cabinets and doors. The interior walls are also slatted knotty alder with paint stained finishes.
The third floor houses 3 guest bedrooms 1 full bath 1 jack and Jill bath, a 10 x 10 sleeping tent with chandelier, queen mattress, and lake view window. Attic does not exist, instead we incorporated open air vaulted ceilings with turnbuckle collar ties and an upper sleeping loft for kids accessed by custom ships ladder. Other areas of interest include front open air materials lift, 100 ft redneck water slide assembled during summertime and rolling boat dock for lake activities.
Find the right local pro for your project
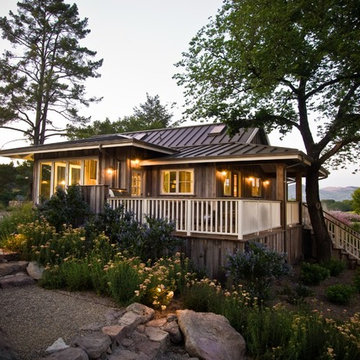
Photography By: Treve Johnson Photography
Пример оригинального дизайна: одноэтажный дом в стиле кантри
Пример оригинального дизайна: одноэтажный дом в стиле кантри
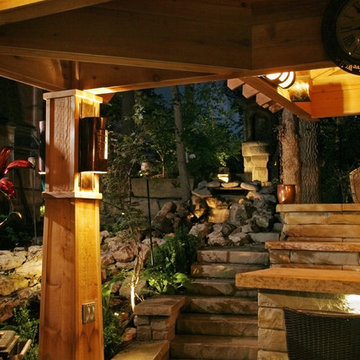
Stone bar and grill. Waterfall with stream to a pond that includes a bridge to the entertaining area.
Стильный дизайн: дом в стиле кантри - последний тренд
Стильный дизайн: дом в стиле кантри - последний тренд
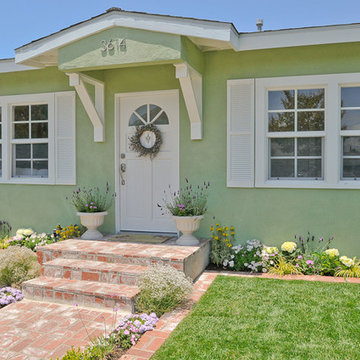
На фото: маленький, одноэтажный, зеленый дом в стиле кантри с облицовкой из цементной штукатурки для на участке и в саду
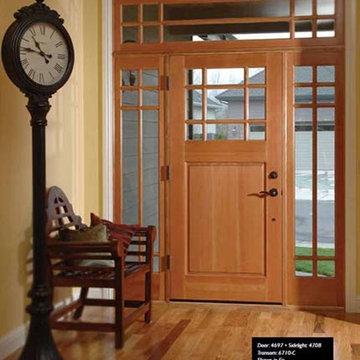
custom exterior door
Call for pricing, all sizes and species available 610-719-3252 or email Terry@edmundterrence.com
На фото: дом в стиле кантри
На фото: дом в стиле кантри
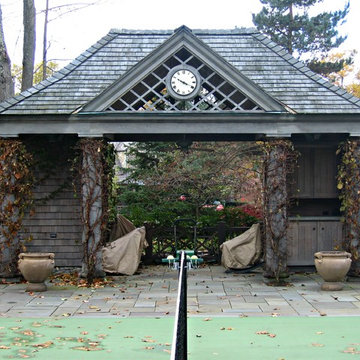
Exterior tennis courts
На фото: огромный, трехэтажный дом в стиле кантри с облицовкой из камня
На фото: огромный, трехэтажный дом в стиле кантри с облицовкой из камня
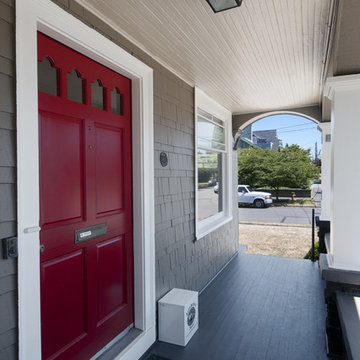
Dan Farmer of Seattle Home Tours
Пример оригинального дизайна: двухэтажный, серый частный загородный дом среднего размера в стиле кантри с комбинированной облицовкой, двускатной крышей и крышей из гибкой черепицы
Пример оригинального дизайна: двухэтажный, серый частный загородный дом среднего размера в стиле кантри с комбинированной облицовкой, двускатной крышей и крышей из гибкой черепицы
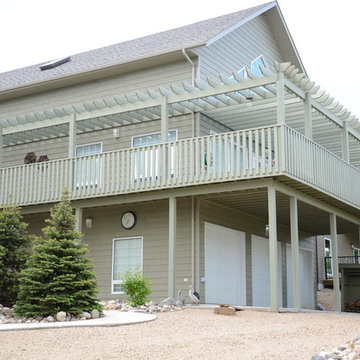
Свежая идея для дизайна: большой, двухэтажный, деревянный, серый дом в стиле кантри с двускатной крышей - отличное фото интерьера
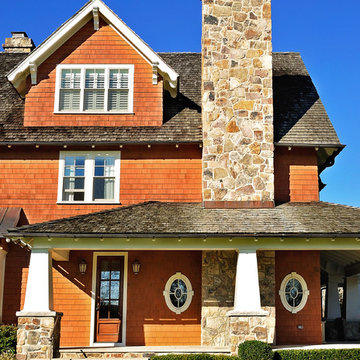
Craftsman style home with cedar shake roofing, cedar shingle siding, stone chimney, wood brackets, decorative rafter tails and trim work.
Robyn Lambo - Lambo Photography
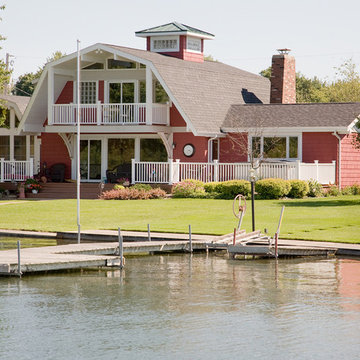
Свежая идея для дизайна: двухэтажный, красный дом в стиле кантри с облицовкой из винила - отличное фото интерьера
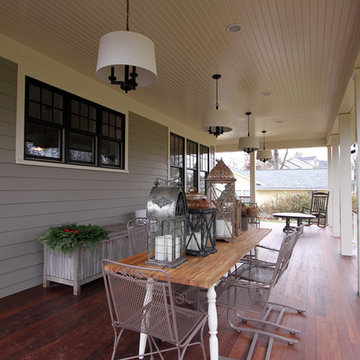
Full design and build of a renovation in the Arts & Crafts style
Свежая идея для дизайна: двухэтажный, бежевый дом среднего размера в стиле кантри - отличное фото интерьера
Свежая идея для дизайна: двухэтажный, бежевый дом среднего размера в стиле кантри - отличное фото интерьера
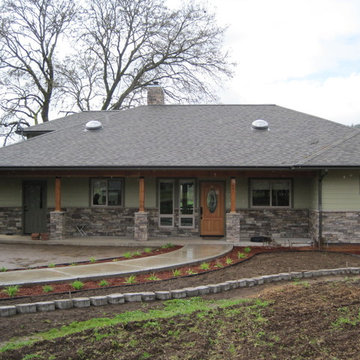
На фото: одноэтажный, зеленый частный загородный дом среднего размера в стиле кантри с комбинированной облицовкой, полувальмовой крышей и крышей из гибкой черепицы с
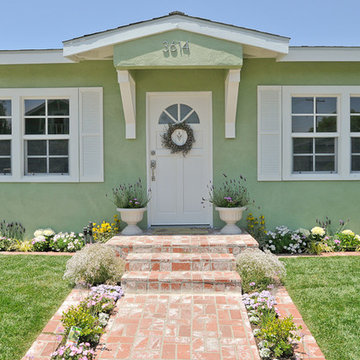
Свежая идея для дизайна: маленький, одноэтажный, зеленый дом в стиле кантри с облицовкой из цементной штукатурки для на участке и в саду - отличное фото интерьера
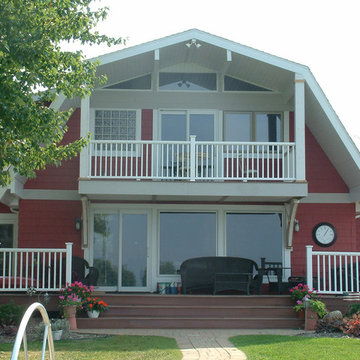
Свежая идея для дизайна: двухэтажный, красный дом в стиле кантри с облицовкой из винила - отличное фото интерьера
Красивые дома в стиле кантри – 50 фото фасадов
1
