Красивые дома в современном стиле с мансардной крышей – 473 фото фасадов
Сортировать:
Бюджет
Сортировать:Популярное за сегодня
141 - 160 из 473 фото
1 из 3
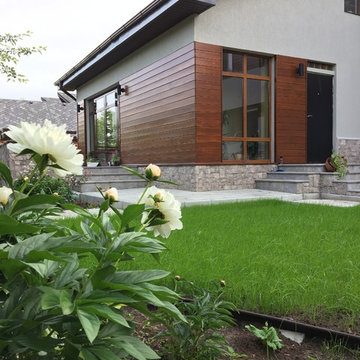
Идея дизайна: двухэтажный, серый частный загородный дом среднего размера в современном стиле с комбинированной облицовкой, мансардной крышей и металлической крышей
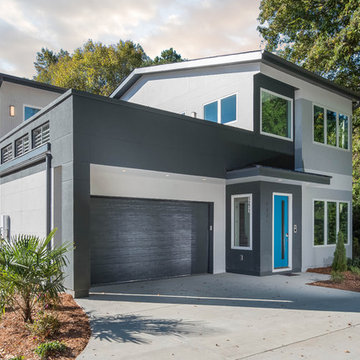
Situated in the heart of Charlotte, this contemporary home is part of the ReAlta neighborhood. ReAlta is the first solar community in Charlotte, NC. The ReFresh plan boasts an expansive rooftop deck, a private master suite at the back of the home, a light and airy front office and more windows than we can count. What the homeowners love: Huge energy savings from the solar & energy saving build process Super quiet interior rooms (from the insulated interior walls) Large windows placed for optimal sunlight and privacy from the neighbors Smart home system that's part of the house Low, low utility bills (resulting from the solar and the home's thermal envelope) ReFresh is a 3 bed, 2.5 bath home and is 2,450 square feet. With ReAlta, we are introducing for the first time in Charlotte a fully solar community. Each beautifully detailed home will incorporate low profile solar panels that will collect the sun’s rays to significantly offset the home’s energy usage. Combined with our industry-leading Home Efficiency Ratings (HERS), these solar systems will save a ReAlta homeowner thousands over the life of the home. Credit: Brendan Kahm
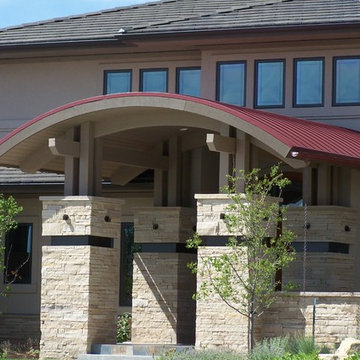
Стильный дизайн: большой, двухэтажный, бежевый дом в современном стиле с облицовкой из камня и мансардной крышей - последний тренд
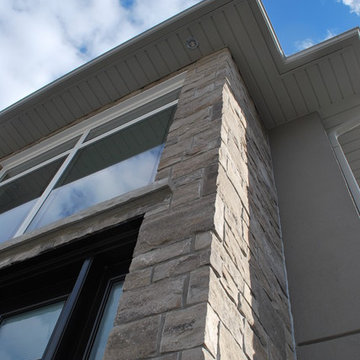
Идея дизайна: двухэтажный, серый дом среднего размера в современном стиле с облицовкой из камня и мансардной крышей
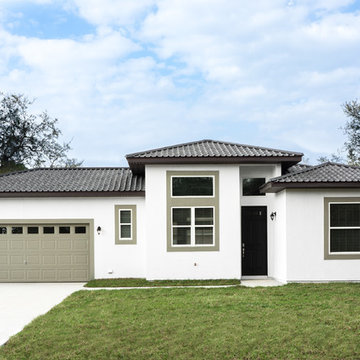
Свежая идея для дизайна: одноэтажный, белый частный загородный дом среднего размера в современном стиле с облицовкой из цементной штукатурки, мансардной крышей и крышей из гибкой черепицы - отличное фото интерьера
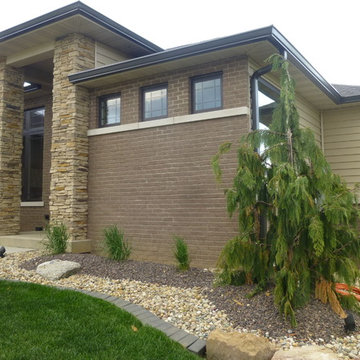
На фото: одноэтажный частный загородный дом среднего размера в современном стиле с облицовкой из камня, мансардной крышей и крышей из гибкой черепицы
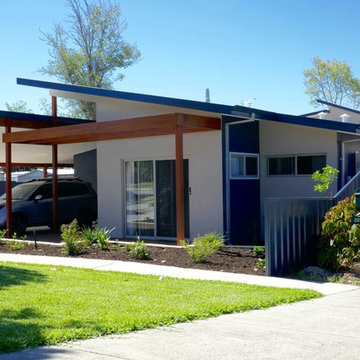
Свежая идея для дизайна: одноэтажный, бежевый частный загородный дом среднего размера в современном стиле с мансардной крышей и металлической крышей - отличное фото интерьера
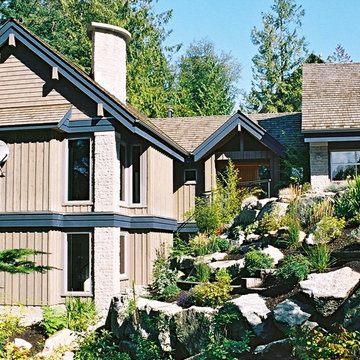
View up the dry bed of the creek in summer.
David Eaton
На фото: одноэтажный, разноцветный частный загородный дом среднего размера в современном стиле с комбинированной облицовкой, мансардной крышей и крышей из гибкой черепицы с
На фото: одноэтажный, разноцветный частный загородный дом среднего размера в современном стиле с комбинированной облицовкой, мансардной крышей и крышей из гибкой черепицы с
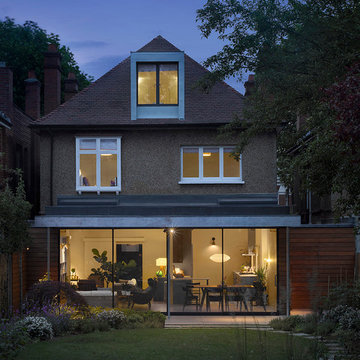
An early Arts and Crafts detached house is repaired and transformed for a growing family who wanted to create some much needed extra space for frequent family guests.
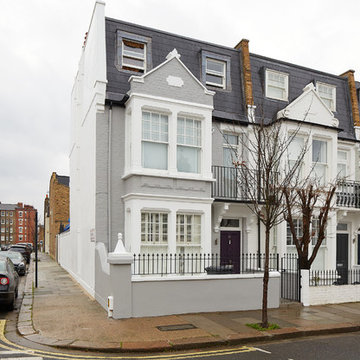
End of terrace mansard style loft conversion.
Источник вдохновения для домашнего уюта: трехэтажный, серый таунхаус среднего размера в современном стиле с облицовкой из самана, мансардной крышей и черепичной крышей
Источник вдохновения для домашнего уюта: трехэтажный, серый таунхаус среднего размера в современном стиле с облицовкой из самана, мансардной крышей и черепичной крышей
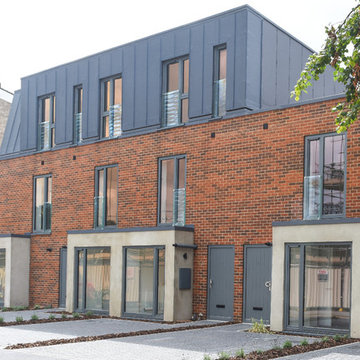
not known
Источник вдохновения для домашнего уюта: трехэтажный, кирпичный, красный таунхаус среднего размера в современном стиле с мансардной крышей и крышей из смешанных материалов
Источник вдохновения для домашнего уюта: трехэтажный, кирпичный, красный таунхаус среднего размера в современном стиле с мансардной крышей и крышей из смешанных материалов
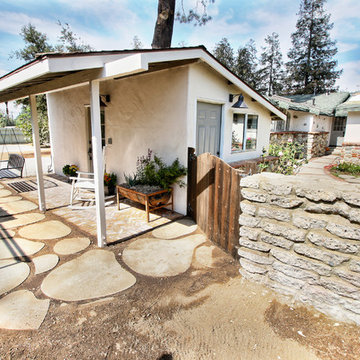
Outbuilding transformed into home office with outdoor laundry, porch swing and rockers on brick deck overlooking horse corrals.
Свежая идея для дизайна: одноэтажный, белый частный загородный дом среднего размера в современном стиле с облицовкой из цементной штукатурки, мансардной крышей и крышей из гибкой черепицы - отличное фото интерьера
Свежая идея для дизайна: одноэтажный, белый частный загородный дом среднего размера в современном стиле с облицовкой из цементной штукатурки, мансардной крышей и крышей из гибкой черепицы - отличное фото интерьера
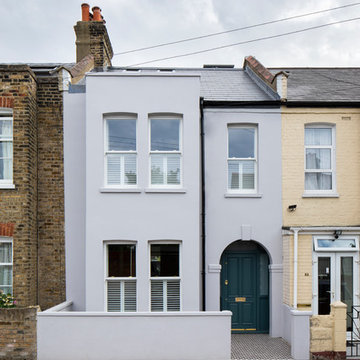
London townhouse extension and refurbishment. Battersea Builders undertook a full renovation and extension to this period property to include a side extension, loft extension, internal remodelling and removal of a defunct chimney breast. The cantilevered rear roof encloses the large maximum light sliding doors to the rear of the property providing superb indoor outdoor living. The property was refurbished using a neutral colour palette and modern, sleek finishes.
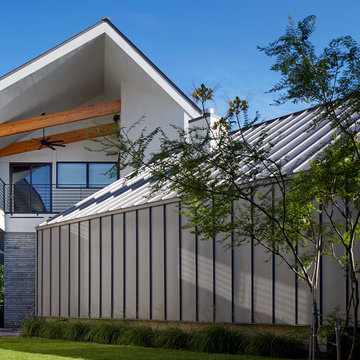
Стильный дизайн: большой, двухэтажный, серый дом в современном стиле с комбинированной облицовкой и мансардной крышей - последний тренд
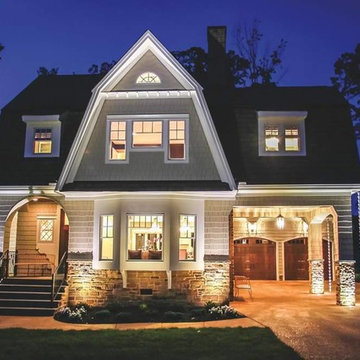
This home is a redesign of a home developed by another architect in the northeast. The design was extensively changed to expand the spaces and make them more usable and interesting. The character of the exterior was maintained.
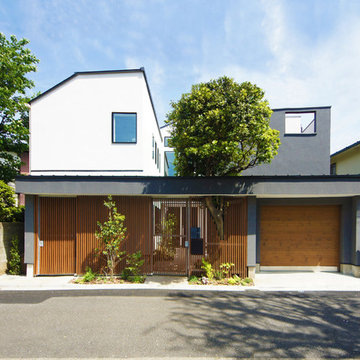
外観
Свежая идея для дизайна: двухэтажный, серый дом среднего размера в современном стиле с мансардной крышей - отличное фото интерьера
Свежая идея для дизайна: двухэтажный, серый дом среднего размера в современном стиле с мансардной крышей - отличное фото интерьера
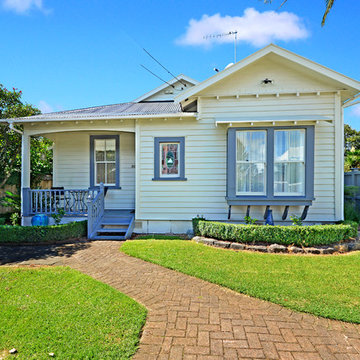
Идея дизайна: одноэтажный, бежевый дом среднего размера в современном стиле с облицовкой из винила и мансардной крышей
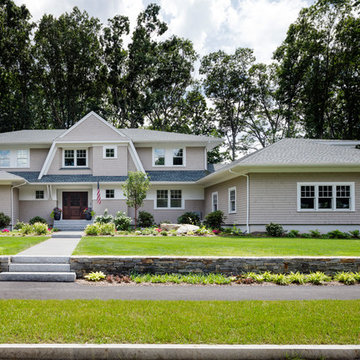
TEAM
Architect: LDa Architecture & Interiors
Builder: Denali Construction
Landscape Architect: G Design Studio, LLC.
Photographer: Greg Premru Photography
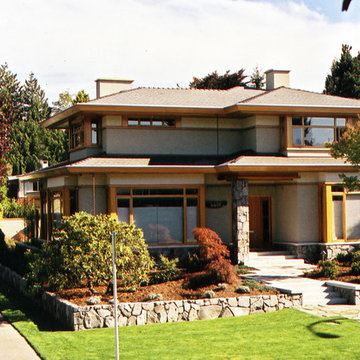
Стильный дизайн: большой, двухэтажный, серый частный загородный дом в современном стиле с комбинированной облицовкой и мансардной крышей - последний тренд
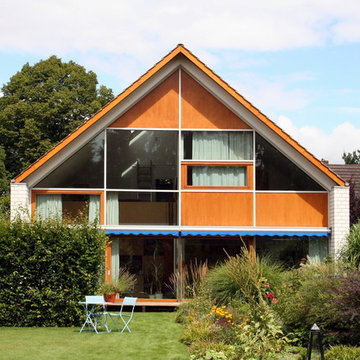
Пример оригинального дизайна: двухэтажный, деревянный дом среднего размера в современном стиле с мансардной крышей
Красивые дома в современном стиле с мансардной крышей – 473 фото фасадов
8