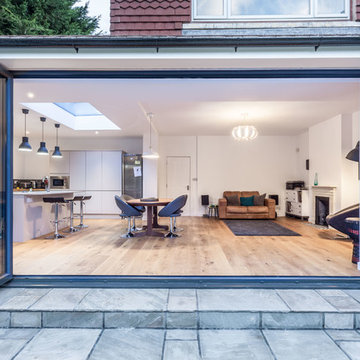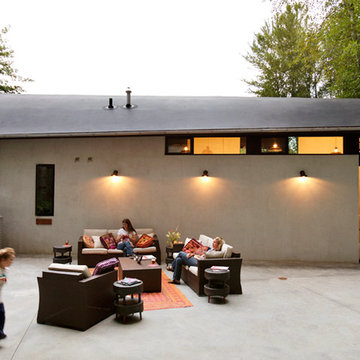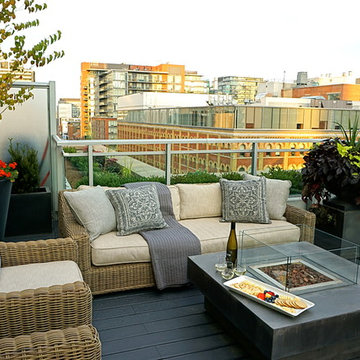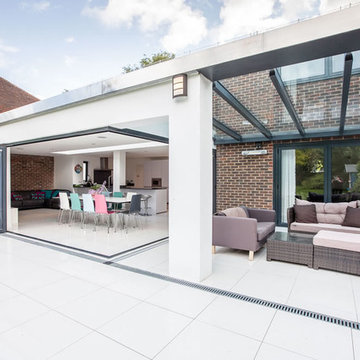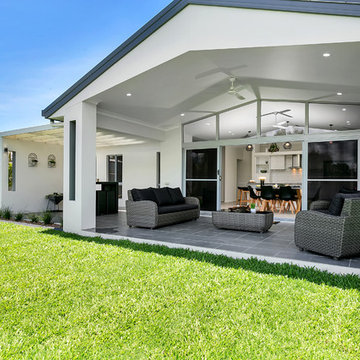Красивые дома в современном стиле – 1 108 фото фасадов
Сортировать:
Бюджет
Сортировать:Популярное за сегодня
161 - 180 из 1 108 фото
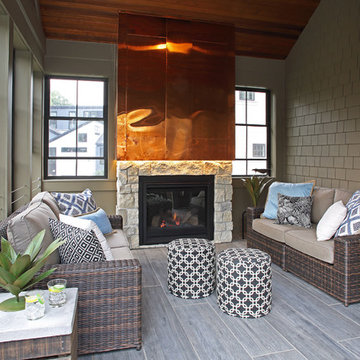
The bold, raised seam copper shroud and stone veneer surround heighten the visual impact of gas fireplace insert.
Half windows preserve privacy from neighbors while an existing door continues to provide access from the house.
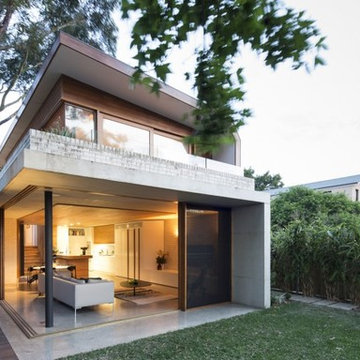
The epitome of indoor-outdoor living that makes this inner-suburban family home a garden-oriented sanctuary.
The refined material palette is comprised of exposed concrete, white bricks and American Oak timber cladding and panelling.
Published in HOUSES Magazine April 2013 (Issue 91)
Photographer: Brett Boardman
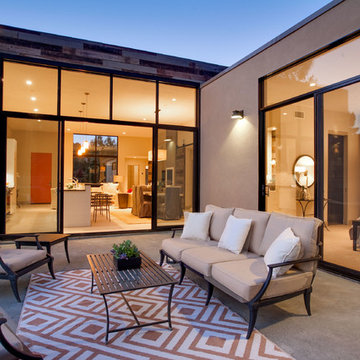
photography by Bob Morris
Идея дизайна: маленький, одноэтажный, бежевый дом в современном стиле с комбинированной облицовкой и плоской крышей для на участке и в саду
Идея дизайна: маленький, одноэтажный, бежевый дом в современном стиле с комбинированной облицовкой и плоской крышей для на участке и в саду
Find the right local pro for your project
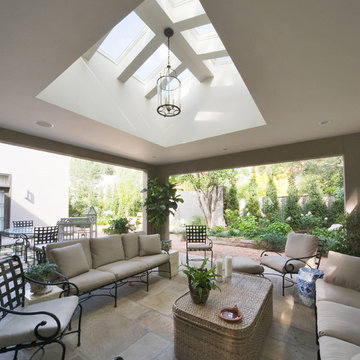
A dark covered patio was transformed by the addition of a roof monitor featuring 8 skylights and new downlighting, a decorative chandelier, and built in speakers. The patio was treated as an outdoor "room" which is useable 6+ months a year in Denver. Philip Wegener Photography
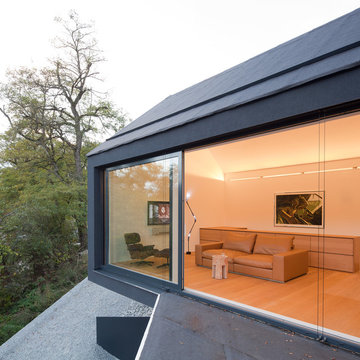
Fotograf: Herbert Stolz
Источник вдохновения для домашнего уюта: одноэтажный, серый дом среднего размера в современном стиле с двускатной крышей
Источник вдохновения для домашнего уюта: одноэтажный, серый дом среднего размера в современном стиле с двускатной крышей
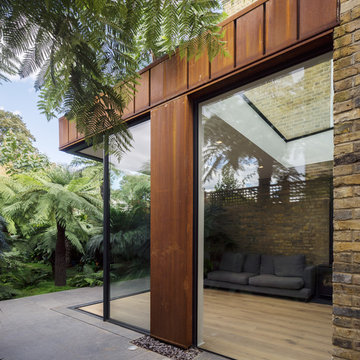
Simon Kennedy
Стильный дизайн: трехэтажный, красный дом среднего размера в современном стиле с облицовкой из металла и плоской крышей - последний тренд
Стильный дизайн: трехэтажный, красный дом среднего размера в современном стиле с облицовкой из металла и плоской крышей - последний тренд
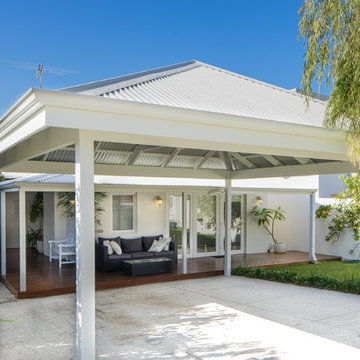
Double Carport - Timber & Steel
Verandah - Timber & Steel
Decking
Источник вдохновения для домашнего уюта: большой, белый дом в современном стиле
Источник вдохновения для домашнего уюта: большой, белый дом в современном стиле
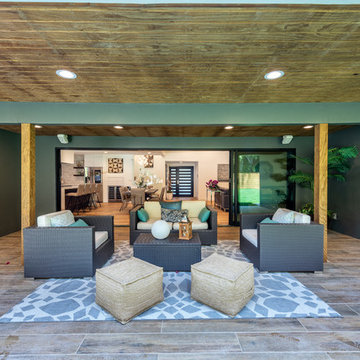
Located in Studio City's Wrightwood Estates, Levi Construction’s latest residency is a two-story mid-century modern home that was re-imagined and extensively remodeled with a designer’s eye for detail, beauty and function. Beautifully positioned on a 9,600-square-foot lot with approximately 3,000 square feet of perfectly-lighted interior space. The open floorplan includes a great room with vaulted ceilings, gorgeous chef’s kitchen featuring Viking appliances, a smart WiFi refrigerator, and high-tech, smart home technology throughout. There are a total of 5 bedrooms and 4 bathrooms. On the first floor there are three large bedrooms, three bathrooms and a maid’s room with separate entrance. A custom walk-in closet and amazing bathroom complete the master retreat. The second floor has another large bedroom and bathroom with gorgeous views to the valley. The backyard area is an entertainer’s dream featuring a grassy lawn, covered patio, outdoor kitchen, dining pavilion, seating area with contemporary fire pit and an elevated deck to enjoy the beautiful mountain view.
Project designed and built by
Levi Construction
http://www.leviconstruction.com/
Levi Construction is specialized in designing and building custom homes, room additions, and complete home remodels. Contact us today for a quote.
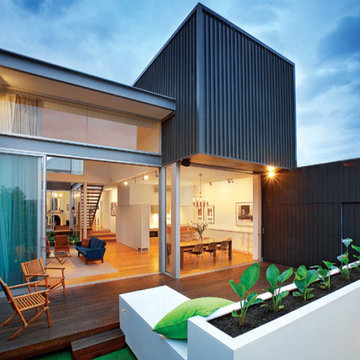
Peter Clarke
Свежая идея для дизайна: дом в современном стиле - отличное фото интерьера
Свежая идея для дизайна: дом в современном стиле - отличное фото интерьера
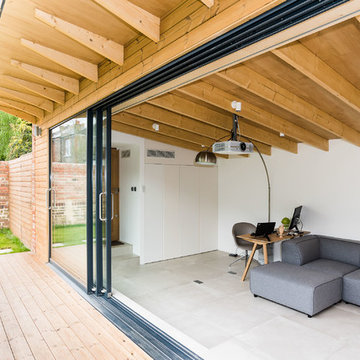
Contemporary designer office constructed in SE26 conservation area. Functional and stylish.
Идея дизайна: одноэтажный, деревянный частный загородный дом среднего размера в современном стиле
Идея дизайна: одноэтажный, деревянный частный загородный дом среднего размера в современном стиле
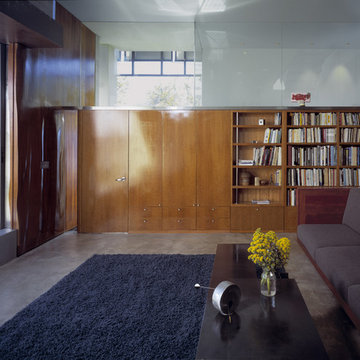
Nestled amidst a neighborhood of single story bungalows in Venice, California, the Solar Umbrella Residence boldly establishes a precedent for the next generation of California modernist architecture. Located on a 41’ wide x 100’-0” long through lot, the Solar Umbrella addition transforms the architects’ existing 650 square foot bungalow into a 1900 square foot residence equipped for responsible living in the twenty-first century.
Inspired by Paul Rudolph’s Umbrella House of 1953, the Solar Umbrella provides a contemporary reinvention of the solar canopy—a strategy that provides thermal protection in climates with intense exposures. In establishing the program for their residence, which accommodates the couple and their one child chose to integrate into the design, principles of sustainability that they strive to achieve in their own practice. The architects carefully considered the entire site, taking advantage of as many opportunities for sustainable living as possible. Passive and active solar design strategies render the residence 100% energy neutral. Recycled, renewable, and high performance materials and products are specified throughout. Hardscape and landscape treatments are considered for their aesthetic and actual impact on the land. The Brooks Scarpa Residence elegantly crafts each of these strategies and materials, exploiting the potential for performance and sensibility while achieving a rich and interesting sensory and aesthetic experience.
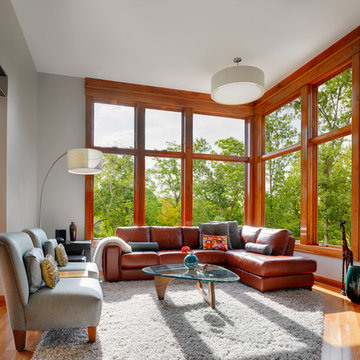
Ryan Kurtz
Свежая идея для дизайна: большой, двухэтажный, серый дом в современном стиле - отличное фото интерьера
Свежая идея для дизайна: большой, двухэтажный, серый дом в современном стиле - отличное фото интерьера
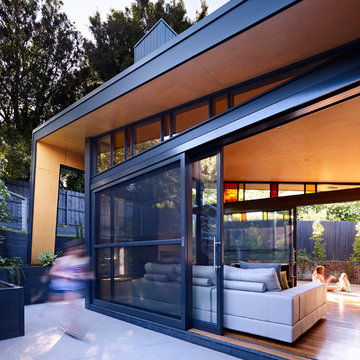
Rhiannon Slatter
На фото: большой, двухэтажный, черный дом в современном стиле с облицовкой из металла и двускатной крышей с
На фото: большой, двухэтажный, черный дом в современном стиле с облицовкой из металла и двускатной крышей с
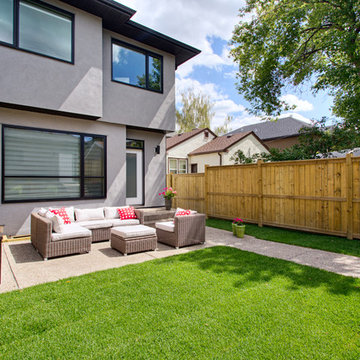
Источник вдохновения для домашнего уюта: двухэтажный, серый дом в современном стиле
Красивые дома в современном стиле – 1 108 фото фасадов
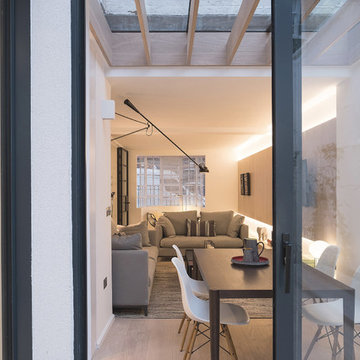
Nick Guttridge
Источник вдохновения для домашнего уюта: трехэтажный, белый таунхаус среднего размера в современном стиле с облицовкой из цементной штукатурки, двускатной крышей и черепичной крышей
Источник вдохновения для домашнего уюта: трехэтажный, белый таунхаус среднего размера в современном стиле с облицовкой из цементной штукатурки, двускатной крышей и черепичной крышей
9
