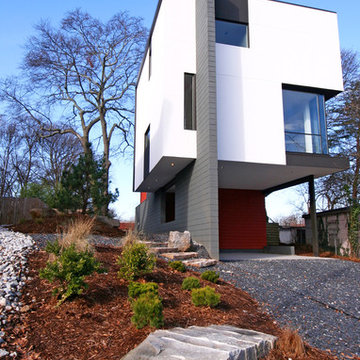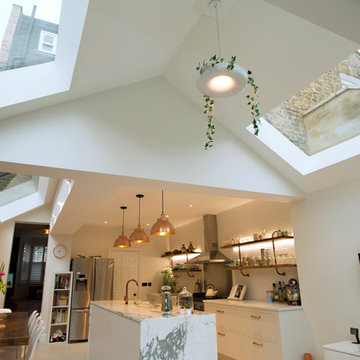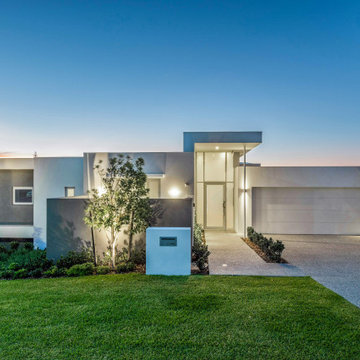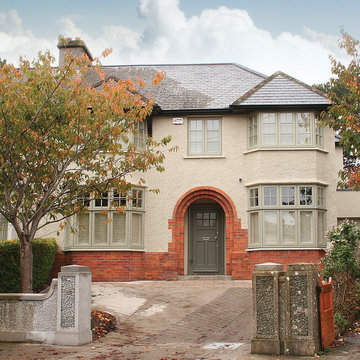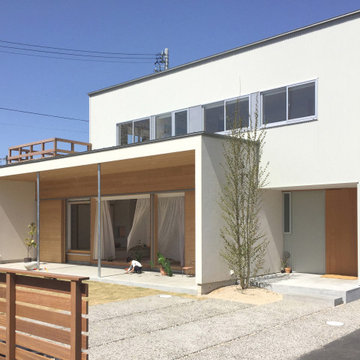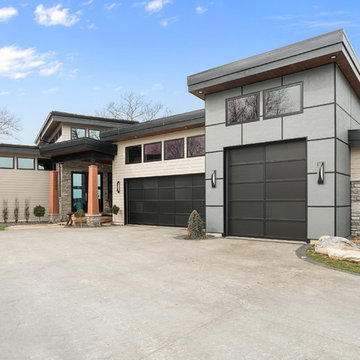Красивые дома в современном стиле – 1 736 бежевые фото фасадов
Сортировать:
Бюджет
Сортировать:Популярное за сегодня
161 - 180 из 1 736 фото
1 из 3
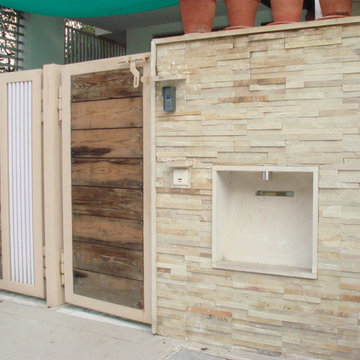
Mint Sandstone wall cladding / ledges used in exterior walls.
Approx size of each tile is 1 inches.
Стильный дизайн: дом в современном стиле - последний тренд
Стильный дизайн: дом в современном стиле - последний тренд
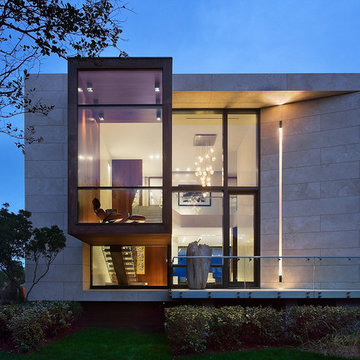
Свежая идея для дизайна: двухэтажный дом в современном стиле - отличное фото интерьера
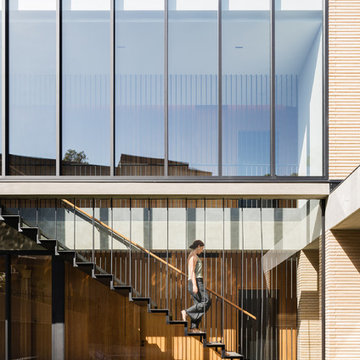
A floating stair descends from the upper level.
The Balmoral House is located within the lower north-shore suburb of Balmoral. The site presents many difficulties being wedged shaped, on the low side of the street, hemmed in by two substantial existing houses and with just half the land area of its neighbours. Where previously the site would have enjoyed the benefits of a sunny rear yard beyond the rear building alignment, this is no longer the case with the yard having been sold-off to the neighbours.
Our design process has been about finding amenity where on first appearance there appears to be little.
The design stems from the first key observation, that the view to Middle Harbour is better from the lower ground level due to the height of the canopy of a nearby angophora that impedes views from the first floor level. Placing the living areas on the lower ground level allowed us to exploit setback controls to build closer to the rear boundary where oblique views to the key local features of Balmoral Beach and Rocky Point Island are best.
This strategy also provided the opportunity to extend these spaces into gardens and terraces to the limits of the site, maximising the sense of space of the 'living domain'. Every part of the site is utilised to create an array of connected interior and exterior spaces
The planning then became about ordering these living volumes and garden spaces to maximise access to view and sunlight and to structure these to accommodate an array of social situations for our Client’s young family. At first floor level, the garage and bedrooms are composed in a linear block perpendicular to the street along the south-western to enable glimpses of district views from the street as a gesture to the public realm. Critical to the success of the house is the journey from the street down to the living areas and vice versa. A series of stairways break up the journey while the main glazed central stair is the centrepiece to the house as a light-filled piece of sculpture that hangs above a reflecting pond with pool beyond.
The architecture works as a series of stacked interconnected volumes that carefully manoeuvre down the site, wrapping around to establish a secluded light-filled courtyard and terrace area on the north-eastern side. The expression is 'minimalist modern' to avoid visually complicating an already dense set of circumstances. Warm natural materials including off-form concrete, neutral bricks and blackbutt timber imbue the house with a calm quality whilst floor to ceiling glazing and large pivot and stacking doors create light-filled interiors, bringing the garden inside.
In the end the design reverses the obvious strategy of an elevated living space with balcony facing the view. Rather, the outcome is a grounded compact family home sculpted around daylight, views to Balmoral and intertwined living and garden spaces that satisfy the social needs of a growing young family.
Photo Credit: Katherine Lu

Foto: Katja Velmans
Свежая идея для дизайна: белый, двухэтажный дуплекс среднего размера в современном стиле с двускатной крышей, облицовкой из цементной штукатурки, черепичной крышей и черной крышей - отличное фото интерьера
Свежая идея для дизайна: белый, двухэтажный дуплекс среднего размера в современном стиле с двускатной крышей, облицовкой из цементной штукатурки, черепичной крышей и черной крышей - отличное фото интерьера
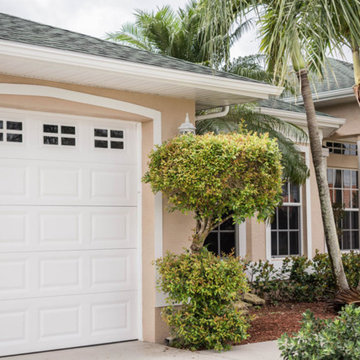
Свежая идея для дизайна: розовый дом в современном стиле - отличное фото интерьера
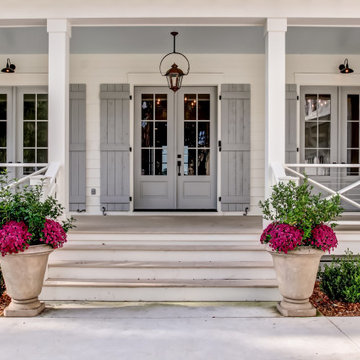
The front porch invites you in with its double door entry and decorative x porch railings, haint blue ceilings, door shutters and gas lanterns.
Идея дизайна: двухэтажный, деревянный, белый частный загородный дом в современном стиле с металлической крышей
Идея дизайна: двухэтажный, деревянный, белый частный загородный дом в современном стиле с металлической крышей
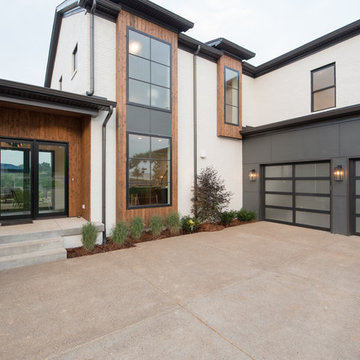
This 2-story, 3,980-square-foot walkout with 4 bedrooms and 3.5 bathrooms showcases large windows around every turn to display the gorgeous woodland view, allowing natural light to pervade the airy interior living spaces and open floor plan. Natural elements are incorporated throughout the home, beginning with the white painted brick exterior with red western cedar trim details.
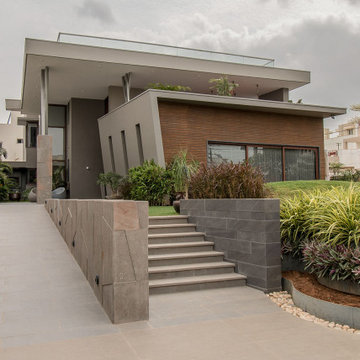
Front View of the house with front garden and a ramp.
Пример оригинального дизайна: дом в современном стиле
Пример оригинального дизайна: дом в современном стиле
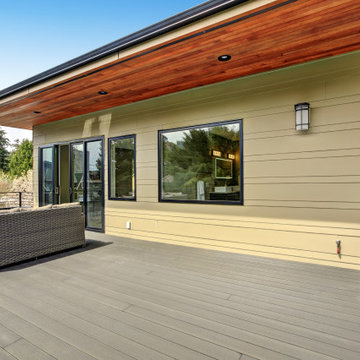
An inexpensive approach to the detached backyard Accessory Dwelling Unit. Our spacious 550 Square Foot 1 Bedroom: 1 Bath with an efficient Kitchen and Living Room opens up to a raised outdoor entertainment area.
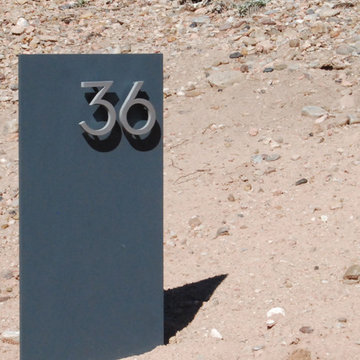
Address sign.
Photo Credit: Spears Horn Architects
На фото: одноэтажный, бежевый дом среднего размера в современном стиле с облицовкой из цементной штукатурки с
На фото: одноэтажный, бежевый дом среднего размера в современном стиле с облицовкой из цементной штукатурки с
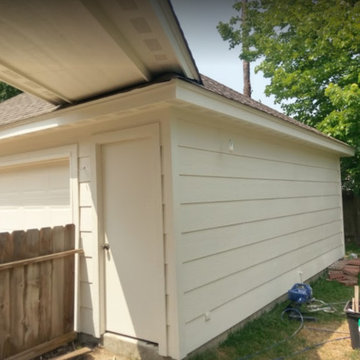
Garage side of home. This Houston Texas area homeowner hired Texas Home Exteriors to install new LP SmartSide 50 year siding for their home. It looks great! We are honored to have worked with them! They also took advantage of our 1% Texas EZ Pay financing for this home improvement project.
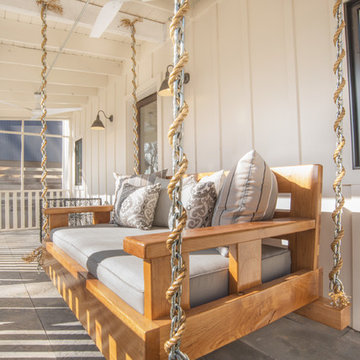
Joe Wittkop Photography
На фото: трехэтажный, белый дом в современном стиле с облицовкой из ЦСП
На фото: трехэтажный, белый дом в современном стиле с облицовкой из ЦСП
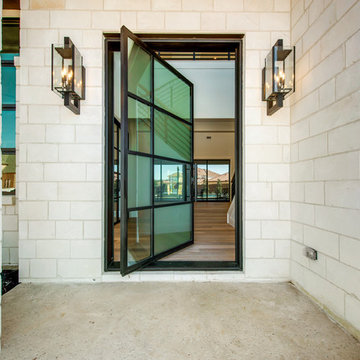
contemporary home, modern home, estate home, white austin stone,
Идея дизайна: большой, двухэтажный, белый дом в современном стиле с облицовкой из камня
Идея дизайна: большой, двухэтажный, белый дом в современном стиле с облицовкой из камня
Красивые дома в современном стиле – 1 736 бежевые фото фасадов
9
