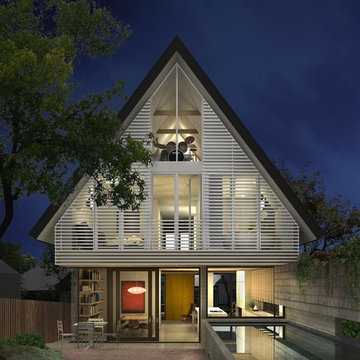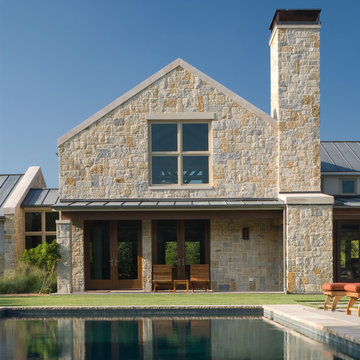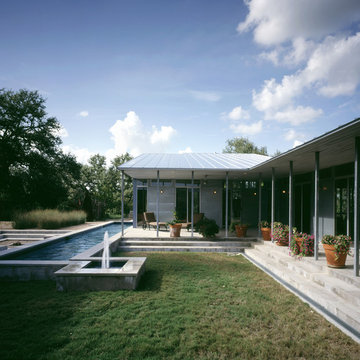Красивые дома – 412 синие фото фасадов
Сортировать:
Бюджет
Сортировать:Популярное за сегодня
1 - 20 из 412 фото
1 из 5
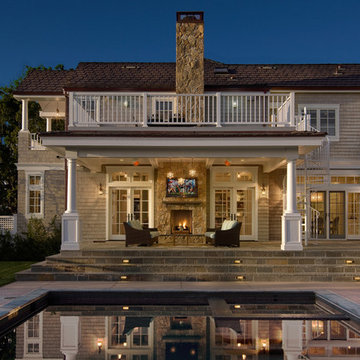
Источник вдохновения для домашнего уюта: двухэтажный, деревянный, бежевый дом в классическом стиле с двускатной крышей
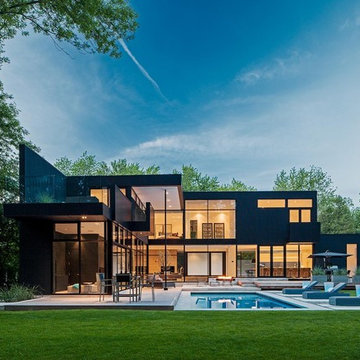
Ultra modern family home, photography by Peter A. Sellar © 2012 www.photoklik.com
Стильный дизайн: большой, двухэтажный, черный дом в стиле модернизм - последний тренд
Стильный дизайн: большой, двухэтажный, черный дом в стиле модернизм - последний тренд
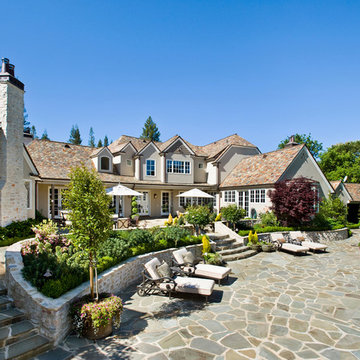
Located on a beautiful corner lot of just over one acre, this sumptuous home presents Country French styling – with leaded glass windows, half-timber accents, and a steeply pitched roof finished in varying shades of slate. Completed in 2006, the home is magnificently appointed with traditional appeal and classic elegance surrounding a vast center terrace that accommodates indoor/outdoor living so easily. Distressed walnut floors span the main living areas, numerous rooms are accented with a bowed wall of windows, and ceilings are architecturally interesting and unique. There are 4 additional upstairs bedroom suites with the convenience of a second family room, plus a fully equipped guest house with two bedrooms and two bathrooms. Equally impressive are the resort-inspired grounds, which include a beautiful pool and spa just beyond the Builder: Markay Johnson Construction
visit: www.mjconstruction.com
Project Details:
Located on a beautiful corner lot of just over one acre, this sumptuous home presents Country French styling – with leaded glass windows, half-timber accents, and a steeply pitched roof finished in varying shades of slate. Completed in 2006, the home is magnificently appointed with traditional appeal and classic elegance surrounding a vast center terrace that accommodates indoor/outdoor living so easily. Distressed walnut floors span the main living areas, numerous rooms are accented with a bowed wall of windows, and ceilings are architecturally interesting and unique. There are 4 additional upstairs bedroom suites with the convenience of a second family room, plus a fully equipped guest house with two bedrooms and two bathrooms. Equally impressive are the resort-inspired grounds, which include a beautiful pool and spa just beyond the center terrace and all finished in Connecticut bluestone. A sport court, vast stretches of level lawn, and English gardens manicured to perfection complete the setting.
Photographer: Bernard Andre Photography
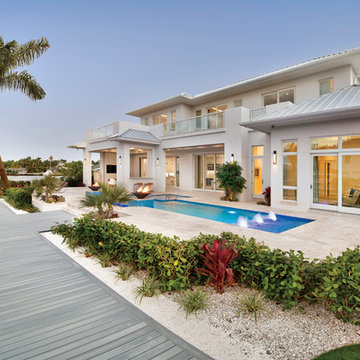
This home was featured in the May 2016 edition of HOME & DESIGN Magazine. To see the rest of the home tour as well as other luxury homes featured, visit http://www.homeanddesign.net/cordial-contemporary/
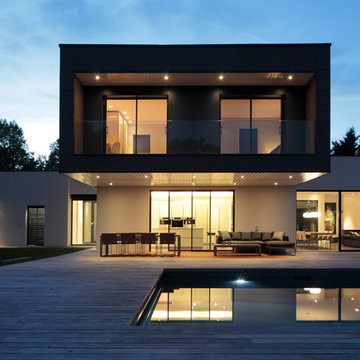
Свежая идея для дизайна: большой, двухэтажный, белый дом в современном стиле с плоской крышей - отличное фото интерьера
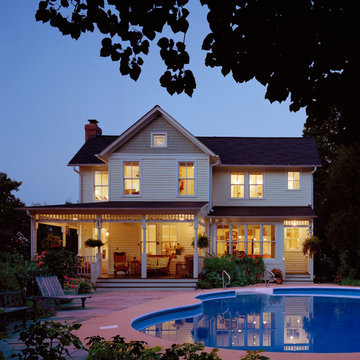
Originally built in 1889 a short walk from the old East Falls Church rail station, the vaguely reminiscent gothic Victorian was a landmark in a neighborhood of late 19th century wood frame homes. The two story house had been changed many times over its 116 year life with most of the changes diminishing the style and integrity of the original home. Beginning during the mid-twentieth century, few of the changes could be seen as improvements. The wonderfully dominate front tower was obscured by a bathroom shed roof addition. The exterior skin was covered with asbestos siding, requiring the removal of any wood detailing projecting from its surface. Poorly designed diminutive additions were added to the rear creating small, awkward, low ceiling spaces that became irrelevant to the modern user. The house was in serious need of a significant renovation and restoration.
A young family purchased the house and immediately realized the inadequacies; sub-par spaces, kitchen, bathrooms and systems. The program for this project was closely linked to aesthetics, function and budget. The program called for significantly enlarging the house with a major new rear addition taking the place of the former small additions. Critically important to the program was to not only protect the integrity of the original house, but to restore and expand the house in such a way that the addition would be seamless. The completed house had to fulfill all of the requirements of a modern house with significant living spaces, including reconfigured foyer, living room and dining room on the first floor and three modified bedrooms on the second floor. On the rear of the house a new addition created a new kitchen, family room, mud room, powder room and back stair hall. This new stair hall connected the new and existing first floor to a new basement recreation room below and a new master bedroom suite with laundry and second bathroom on the second floor.
The entire exterior of the house was stripped to the original sheathing. New wood windows, wood lap siding, wall trim including roof eave and rake trim were installed. Each of the details on the exterior of the house matched the original details. This fact was confirmed by researching the house and studying turn-of-the-century photographs. The second floor addition was removed, facilitating the restoration of the four sided mansard roof tower.
The final design for the house is strong but not overpowering. As a renovated house, the finished product fits the neighborhood, restoring its standing as a landmark, satisfying the owner’s needs for house and home.
Hoachlander Davis Photography
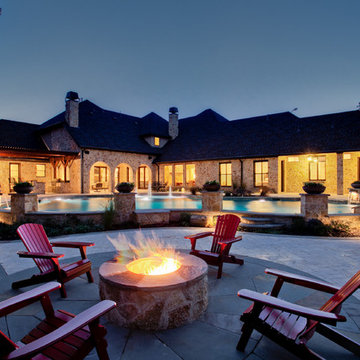
Пример оригинального дизайна: дом в классическом стиле с облицовкой из камня
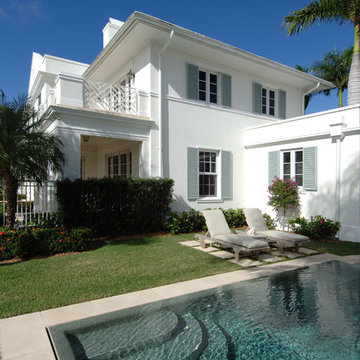
A beautifully designed classical anglo carribean home. It features arch transoms over french doors flanked by matching balconies and porches
Свежая идея для дизайна: белый дом в морском стиле - отличное фото интерьера
Свежая идея для дизайна: белый дом в морском стиле - отличное фото интерьера
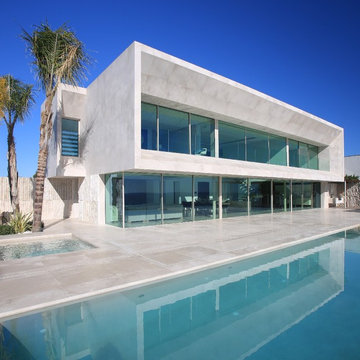
Стильный дизайн: двухэтажный дом в стиле модернизм с плоской крышей - последний тренд
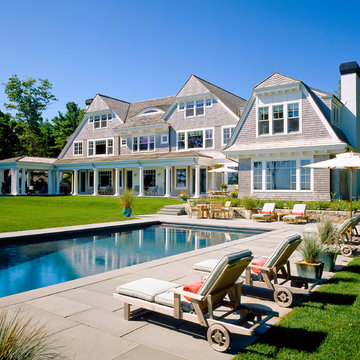
Photography: Brian Vanden Brink
Пример оригинального дизайна: трехэтажный, огромный, деревянный, серый дом в викторианском стиле с мансардной крышей
Пример оригинального дизайна: трехэтажный, огромный, деревянный, серый дом в викторианском стиле с мансардной крышей
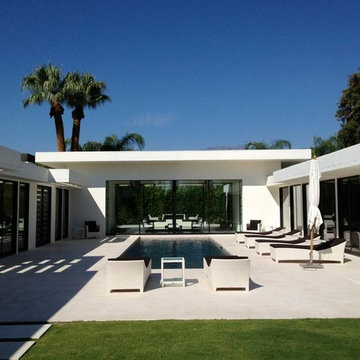
Taking a cue from the past and re-inventing it for now, this oasis in Rancho Mirage exudes cool.
Indoor/ outdoor resort style elegance perfectly suited for both relaxation and entertaining. Surfaces of plaster and limestone inside and out create the backbone of this home. Strong architectural lines, organic textures and brilliant light combine for an atmosphere of tranquility and luxury.
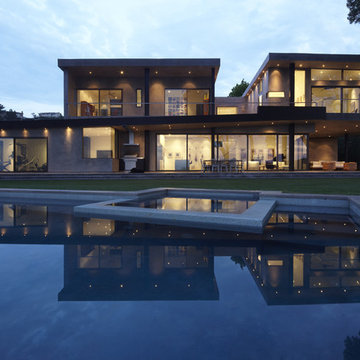
View over the pool to the backyard, outdoor living room and porch above.
Источник вдохновения для домашнего уюта: двухэтажный, бежевый дом среднего размера в современном стиле с облицовкой из цементной штукатурки и односкатной крышей
Источник вдохновения для домашнего уюта: двухэтажный, бежевый дом среднего размера в современном стиле с облицовкой из цементной штукатурки и односкатной крышей
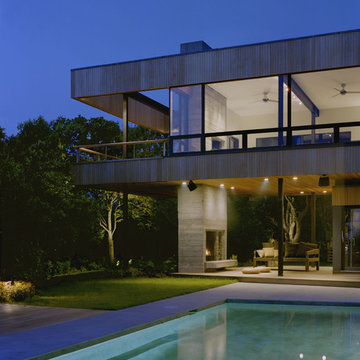
Perched on a bluff overlooking Block Island Sound, the property is a flag lot at the edge of a new subdivision, bordered on three sides by water, wetlands, and woods. The client asked us to design a house with a minimal impact on the pristine landscape, maximum exposure to the views and all the amenities of a year round vacation home.
The basic requirements of each space were considered integrally with the effects of sunlight, breezes and views. The house was conceived as a lens, continually framing and magnifying the subtle changes in the surrounding environment.
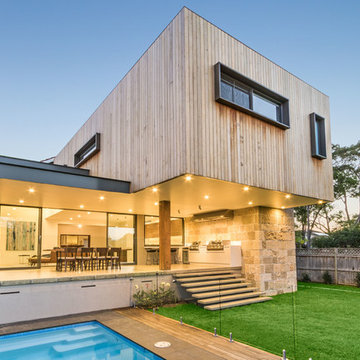
На фото: двухэтажный частный загородный дом в современном стиле с комбинированной облицовкой с
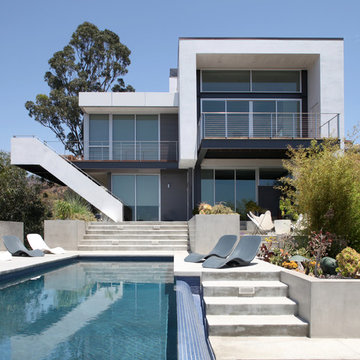
Julius Shulman & Jeurgen Nogai
Стильный дизайн: двухэтажный дом в стиле модернизм - последний тренд
Стильный дизайн: двухэтажный дом в стиле модернизм - последний тренд
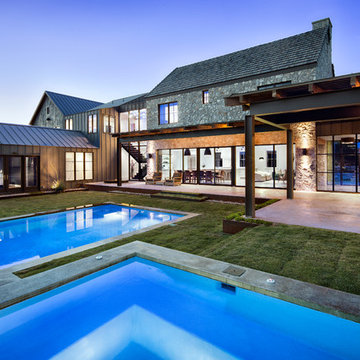
Пример оригинального дизайна: двухэтажный дом в стиле кантри с комбинированной облицовкой
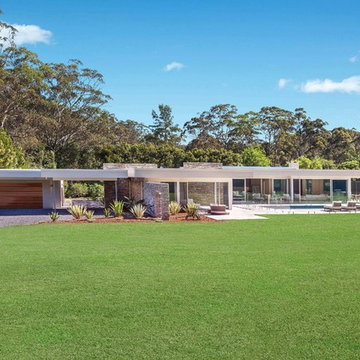
Идея дизайна: большой, одноэтажный дом в стиле модернизм с облицовкой из камня и плоской крышей
Красивые дома – 412 синие фото фасадов
1
