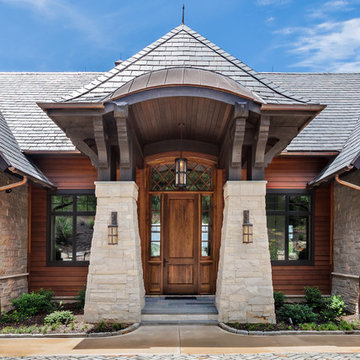Красивые дома – 493 синие фото фасадов
Сортировать:
Бюджет
Сортировать:Популярное за сегодня
81 - 100 из 493 фото
1 из 5
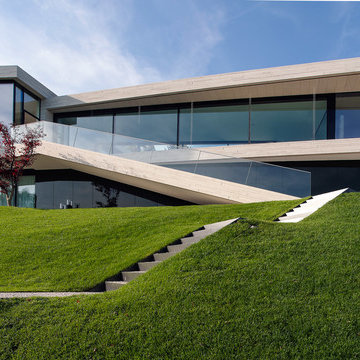
Источник вдохновения для домашнего уюта: бежевый, двухэтажный дом в стиле модернизм с комбинированной облицовкой и плоской крышей
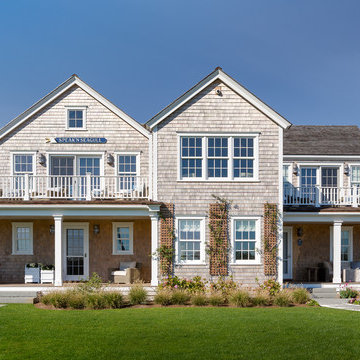
Пример оригинального дизайна: двухэтажный, деревянный, бежевый частный загородный дом в морском стиле с двускатной крышей и крышей из гибкой черепицы
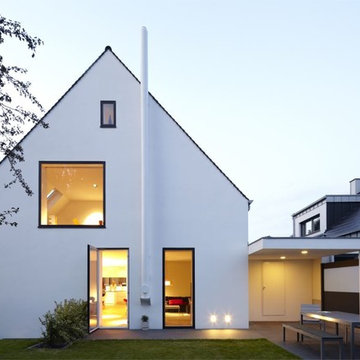
Lioba Schneider Architekturfotografie
Пример оригинального дизайна: белый, трехэтажный дом среднего размера в современном стиле с двускатной крышей
Пример оригинального дизайна: белый, трехэтажный дом среднего размера в современном стиле с двускатной крышей
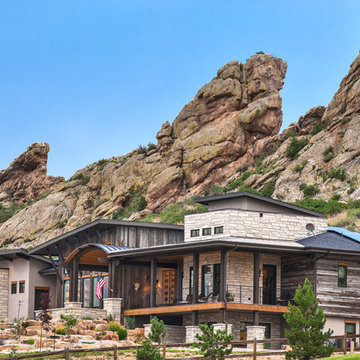
Diggles Creative
Свежая идея для дизайна: разноцветный частный загородный дом в стиле рустика с комбинированной облицовкой - отличное фото интерьера
Свежая идея для дизайна: разноцветный частный загородный дом в стиле рустика с комбинированной облицовкой - отличное фото интерьера
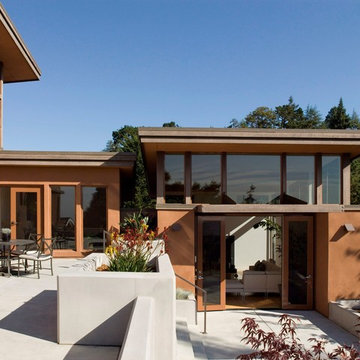
Broadway Terrace House Outdoor terraces: at living room (lower terrace) and family room (upper terrace)
The house exteriors meet the fire requirements for Wildland-Urban Interface (WUI) requirements for fire resistant construction.
California modern, California Coastal, California Contemporary Interior Designers, San Francisco modern,
Bay Area modern residential design architects, Sustainability and green design.
Photographer: David Duncan Livingston
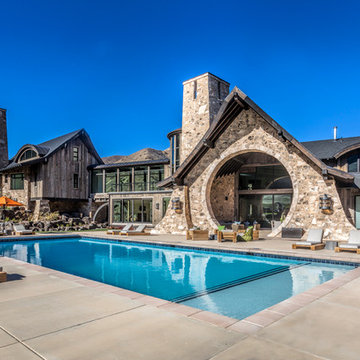
SCOTT PETERSEN
Пример оригинального дизайна: двухэтажный дом в стиле рустика с облицовкой из камня и двускатной крышей
Пример оригинального дизайна: двухэтажный дом в стиле рустика с облицовкой из камня и двускатной крышей
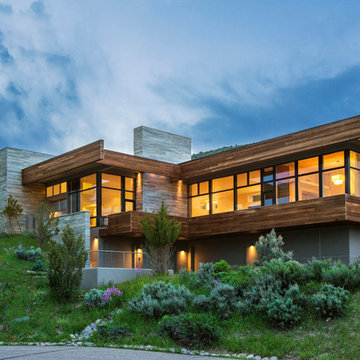
Brent Bingham Photography
Идея дизайна: двухэтажный дом в современном стиле с комбинированной облицовкой и плоской крышей
Идея дизайна: двухэтажный дом в современном стиле с комбинированной облицовкой и плоской крышей
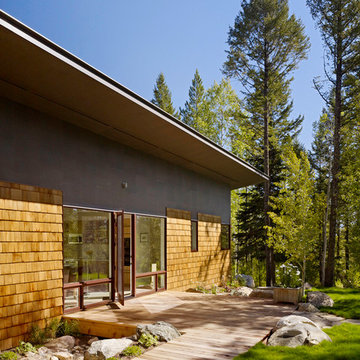
Matthew Millman Photography
Источник вдохновения для домашнего уюта: одноэтажный дом в современном стиле
Источник вдохновения для домашнего уюта: одноэтажный дом в современном стиле
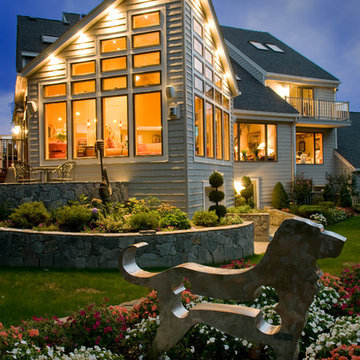
На фото: одноэтажный, серый частный загородный дом среднего размера в современном стиле с облицовкой из винила и крышей из гибкой черепицы
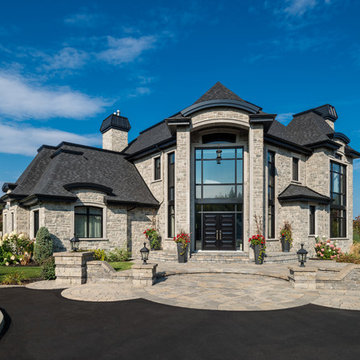
Stunning home design featuring Arriscraft Fresco Silverado with Citadel® Manitoulin Mist CIT36 (custome blend) stone exterior and gray mortar.
На фото: огромный, двухэтажный, серый частный загородный дом в классическом стиле с облицовкой из камня и крышей из гибкой черепицы с
На фото: огромный, двухэтажный, серый частный загородный дом в классическом стиле с облицовкой из камня и крышей из гибкой черепицы с
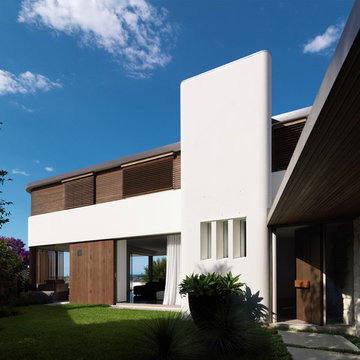
Justin Alexander
Свежая идея для дизайна: двухэтажный, деревянный дом в современном стиле с плоской крышей - отличное фото интерьера
Свежая идея для дизайна: двухэтажный, деревянный дом в современном стиле с плоской крышей - отличное фото интерьера
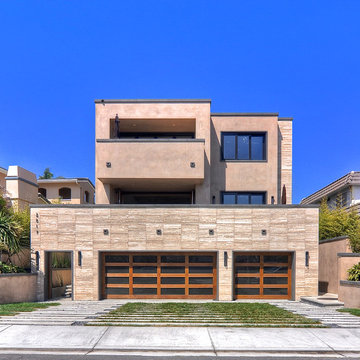
Bowman Group Architectural Photography
Источник вдохновения для домашнего уюта: двухэтажный, бежевый дом в современном стиле
Источник вдохновения для домашнего уюта: двухэтажный, бежевый дом в современном стиле
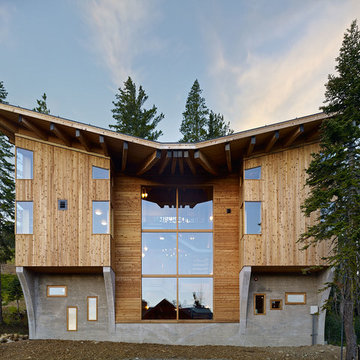
Идея дизайна: трехэтажный, деревянный, огромный, коричневый дом в стиле рустика с крышей-бабочкой

This 2 story home with a first floor Master Bedroom features a tumbled stone exterior with iron ore windows and modern tudor style accents. The Great Room features a wall of built-ins with antique glass cabinet doors that flank the fireplace and a coffered beamed ceiling. The adjacent Kitchen features a large walnut topped island which sets the tone for the gourmet kitchen. Opening off of the Kitchen, the large Screened Porch entertains year round with a radiant heated floor, stone fireplace and stained cedar ceiling. Photo credit: Picture Perfect Homes
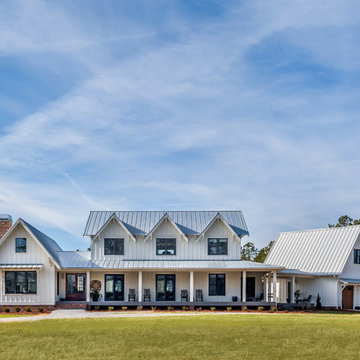
Modern farmhouse situated on acreage outside of a southern city. Photos by Inspiro8 Studios.
Идея дизайна: двухэтажный, белый частный загородный дом в стиле кантри с двускатной крышей и металлической крышей
Идея дизайна: двухэтажный, белый частный загородный дом в стиле кантри с двускатной крышей и металлической крышей
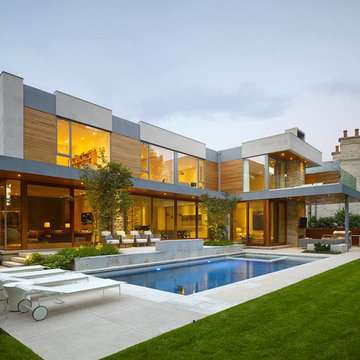
Tom Arban
Пример оригинального дизайна: большой, двухэтажный, серый дом в современном стиле с комбинированной облицовкой и плоской крышей
Пример оригинального дизайна: большой, двухэтажный, серый дом в современном стиле с комбинированной облицовкой и плоской крышей
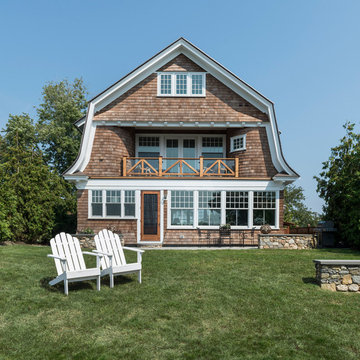
Photography: Nat Rea
Источник вдохновения для домашнего уюта: деревянный, коричневый дом в викторианском стиле с мансардной крышей
Источник вдохновения для домашнего уюта: деревянный, коричневый дом в викторианском стиле с мансардной крышей
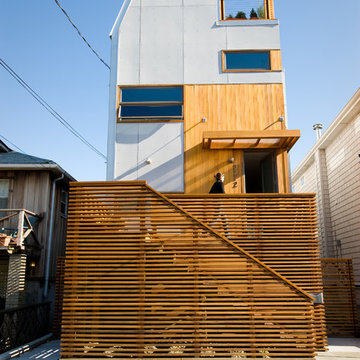
This urban infill prefab is located at the foot of the Throgs Neck Bridge on Eastchester Bay in the Bronx. The Bronx Box is a modified version of the double-decker, 2-story bar typology with an additional storage ‘saddle bag’, containing built in cabinets along the length of the house.
Given the narrow lot, the design aims to celebrate the constraints of its zoning envelope; the site’s set backs, height limitations, and flood plain requirements yield a compact footprint while still featuring off-street parking, a small patch of green, and an expansive roof deck with stunning views of the bay beyond.
The first floor is compact and contains a wall of storage running the length of the floor. An open living, dining and kitchen area is organized in a linear manner and opens out onto an elevated deck. Exterior stairs are the full width of the house and lead down to the pier that juts out into the bay. The second floor mimics the linear organization of the first and a wall of storage as well, but two bedrooms and two bathrooms occupy the rest of the space. The master bedroom features its own fireplace and balcony while a structural glass skylight allows for natural light into the internal bathroom. A metal clad roof bulkhead was carefully sculpted within the zoning restrictions and provides access to an expansive roof deck providing 360º views of the bay and surrounding neighborhood.
The house is clad in cement board with cedar accents and Ipe wood decks to keep maintenance issues at a minimum. Given that the home’s modern aesthetic builds from the existing colors, textures, and diverse qualities within the surrounding urban fabric, it has been accepted as another unique personality within the neighborhood.
Architects: Joseph Tanney, Robert Luntz
Project Architect: John Kim
Manufacturer: Simplex Industries
Project Coordinator: Jason Drouse
Engineer: Lynne Walshaw P.E., Greg Sloditskie
Contractor: Northbrook Contracting Corp.
Photographer: © RES4, © Laurie Lambrecht
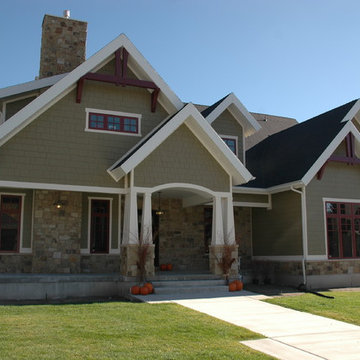
Craftsman Style Exterior with Hardie siding.
Пример оригинального дизайна: двухэтажный дом в стиле кантри
Пример оригинального дизайна: двухэтажный дом в стиле кантри
Красивые дома – 493 синие фото фасадов
5
