Красивые дома – 3 292 серые фото фасадов со средним бюджетом
Сортировать:Популярное за сегодня
141 - 160 из 3 292 фото
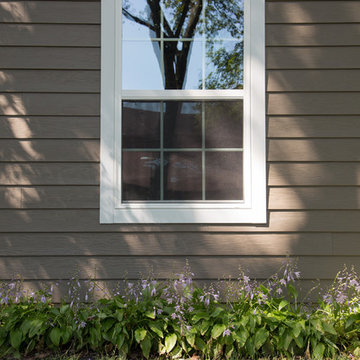
install new James Hardie fiber cement siding
Style: Cedar Mill
Exposure: 6 "
COLORPLUS: Timber Bark
FINISH: Cedar Mill
TRIM: 3 1/2"
Trim Color: Arctic White
Corner Size: 5.5"
Corner Color: Arctic White
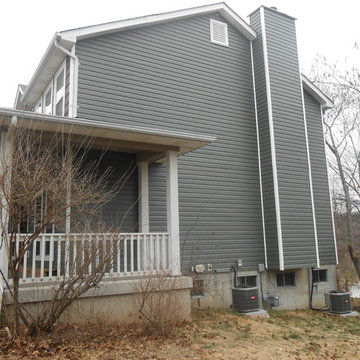
Picture of the side of the house with HardieTrim Arctic White and Flagstone CertainTeed Vinyl Siding
Пример оригинального дизайна: двухэтажный, серый дом среднего размера с облицовкой из винила
Пример оригинального дизайна: двухэтажный, серый дом среднего размера с облицовкой из винила
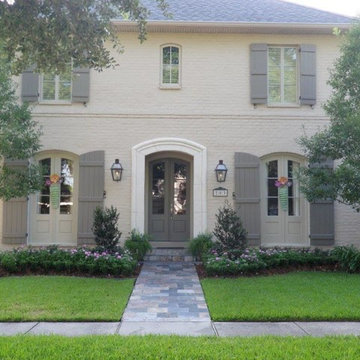
Exterior Designs, Inc. by Beverly Katz
New Orleans Landscape Designer
Стильный дизайн: двухэтажный, кирпичный, бежевый дом среднего размера в классическом стиле с двускатной крышей - последний тренд
Стильный дизайн: двухэтажный, кирпичный, бежевый дом среднего размера в классическом стиле с двускатной крышей - последний тренд
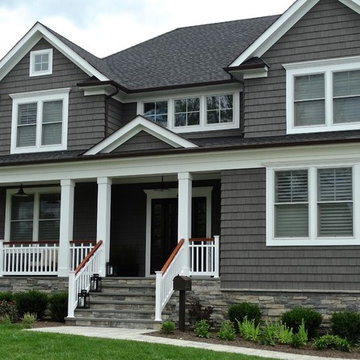
Источник вдохновения для домашнего уюта: большой, двухэтажный, деревянный, серый частный загородный дом в классическом стиле с вальмовой крышей и крышей из гибкой черепицы

This house is adjacent to the first house, and was under construction when I began working with the clients. They had already selected red window frames, and the siding was unfinished, needing to be painted. Sherwin Williams colors were requested by the builder. They wanted it to work with the neighboring house, but have its own character, and to use a darker green in combination with other colors. The light trim is Sherwin Williams, Netsuke, the tan is Basket Beige. The color on the risers on the steps is slightly deeper. Basket Beige is used for the garage door, the indentation on the front columns, the accent in the front peak of the roof, the siding on the front porch, and the back of the house. It also is used for the fascia board above the two columns under the front curving roofline. The fascia and columns are outlined in Netsuke, which is also used for the details on the garage door, and the trim around the red windows. The Hardie shingle is in green, as is the siding on the side of the garage. Linda H. Bassert, Masterworks Window Fashions & Design, LLC

This 1970s ranch home in South East Denver was roasting in the summer and freezing in the winter. It was also time to replace the wood composite siding throughout the home. Since Colorado Siding Repair was planning to remove and replace all the siding, we proposed that we install OSB underlayment and insulation under the new siding to improve it’s heating and cooling throughout the year.
After we addressed the insulation of their home, we installed James Hardie ColorPlus® fiber cement siding in Grey Slate with Arctic White trim. James Hardie offers ColorPlus® Board & Batten. We installed Board & Batten in the front of the home and Cedarmill HardiPlank® in the back of the home. Fiber cement siding also helps improve the insulative value of any home because of the quality of the product and how durable it is against Colorado’s harsh climate.
We also installed James Hardie beaded porch panel for the ceiling above the front porch to complete this home exterior make over. We think that this 1970s ranch home looks like a dream now with the full exterior remodel. What do you think?
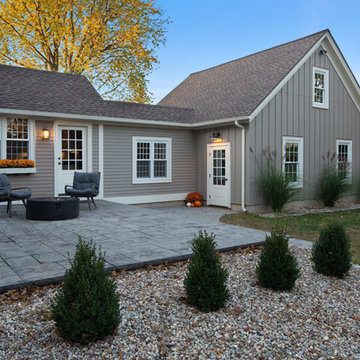
Источник вдохновения для домашнего уюта: одноэтажный, деревянный, бежевый частный загородный дом среднего размера в классическом стиле с двускатной крышей и крышей из гибкой черепицы
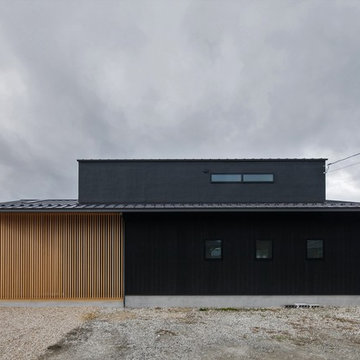
格子を生かした和モダンな外観
Свежая идея для дизайна: двухэтажный, деревянный, черный частный загородный дом среднего размера в восточном стиле с двускатной крышей и металлической крышей - отличное фото интерьера
Свежая идея для дизайна: двухэтажный, деревянный, черный частный загородный дом среднего размера в восточном стиле с двускатной крышей и металлической крышей - отличное фото интерьера
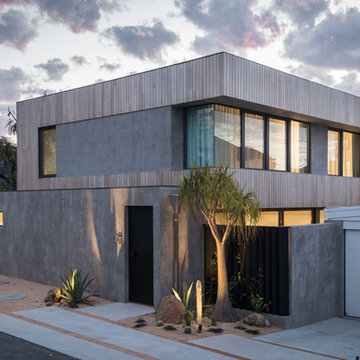
Идея дизайна: маленький, двухэтажный, серый частный загородный дом в современном стиле с комбинированной облицовкой и плоской крышей для на участке и в саду
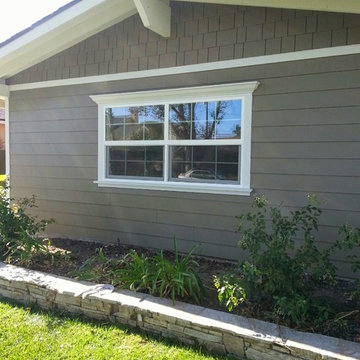
Пример оригинального дизайна: одноэтажный дом среднего размера в стиле кантри с облицовкой из ЦСП
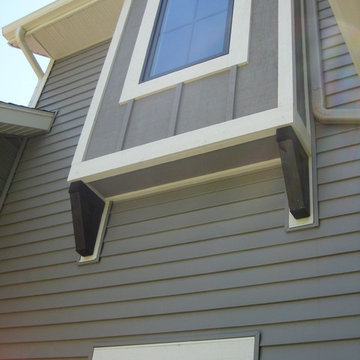
Пример оригинального дизайна: двухэтажный, деревянный, зеленый дом среднего размера в классическом стиле с двускатной крышей
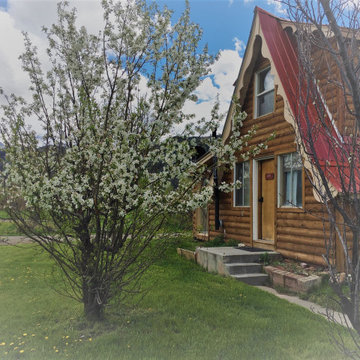
Exterior of this class mid-mod cabin remodel has log exterior and swiss chalet details at the roof and eaves.
На фото: двухэтажный, деревянный, коричневый частный загородный дом среднего размера в стиле ретро с металлической крышей и красной крышей для охотников
На фото: двухэтажный, деревянный, коричневый частный загородный дом среднего размера в стиле ретро с металлической крышей и красной крышей для охотников
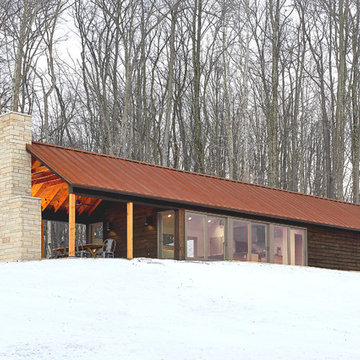
Photography: Hector Corante
Источник вдохновения для домашнего уюта: маленький, одноэтажный, деревянный, черный дом в стиле модернизм для на участке и в саду
Источник вдохновения для домашнего уюта: маленький, одноэтажный, деревянный, черный дом в стиле модернизм для на участке и в саду
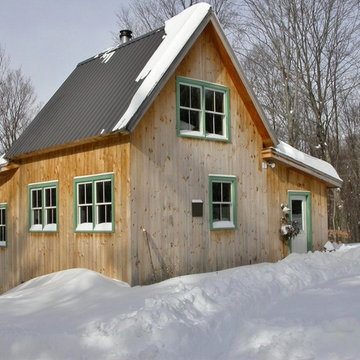
Rustic barn home in rural Vermont. This small frame was expanded with the use of shed roof extensions. The timbers come from 12 different vintage barns across the United States and Canada.
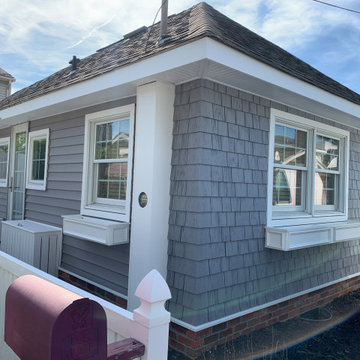
Идея дизайна: маленький, одноэтажный, серый частный загородный дом в морском стиле с облицовкой из винила, вальмовой крышей, крышей из гибкой черепицы, коричневой крышей и отделкой дранкой для на участке и в саду
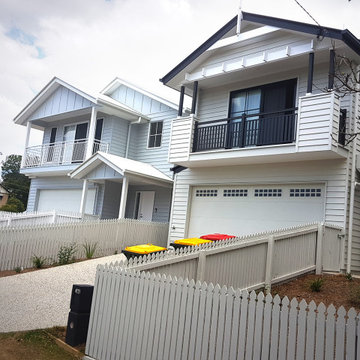
Scyon Linea Weatherboard Cladding
На фото: двухэтажный, белый частный загородный дом среднего размера в современном стиле с облицовкой из ЦСП, двускатной крышей и металлической крышей с
На фото: двухэтажный, белый частный загородный дом среднего размера в современном стиле с облицовкой из ЦСП, двускатной крышей и металлической крышей с

Cindy Apple
Пример оригинального дизайна: маленький, одноэтажный, серый дом из контейнеров в стиле лофт с облицовкой из металла и плоской крышей для на участке и в саду
Пример оригинального дизайна: маленький, одноэтажный, серый дом из контейнеров в стиле лофт с облицовкой из металла и плоской крышей для на участке и в саду
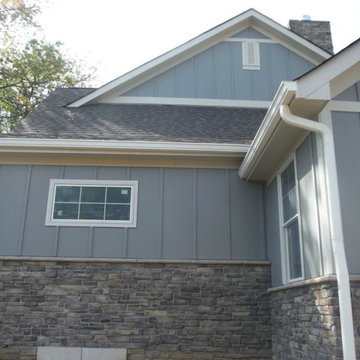
Side of house with Hardie Trim in Arctic White
Идея дизайна: большой, двухэтажный, серый дом в классическом стиле с облицовкой из ЦСП
Идея дизайна: большой, двухэтажный, серый дом в классическом стиле с облицовкой из ЦСП
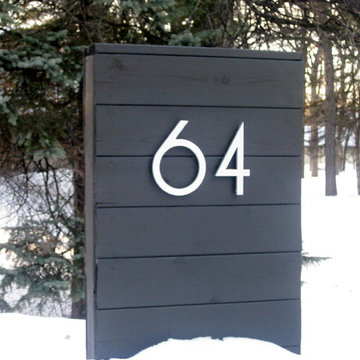
12" SoCal aluminum Modern House Numbers (modernhousenumbers.com)
available in 4", 6", 8", 12" or 15" high. aluminum numbers are 3/8" thick, brushed finish with a high quality clear coat and a 1/2" standoff providing a subtle shadow.
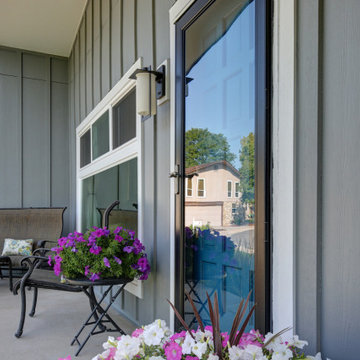
This 1970s ranch home in South East Denver was roasting in the summer and freezing in the winter. It was also time to replace the wood composite siding throughout the home. Since Colorado Siding Repair was planning to remove and replace all the siding, we proposed that we install OSB underlayment and insulation under the new siding to improve it’s heating and cooling throughout the year.
After we addressed the insulation of their home, we installed James Hardie ColorPlus® fiber cement siding in Grey Slate with Arctic White trim. James Hardie offers ColorPlus® Board & Batten. We installed Board & Batten in the front of the home and Cedarmill HardiPlank® in the back of the home. Fiber cement siding also helps improve the insulative value of any home because of the quality of the product and how durable it is against Colorado’s harsh climate.
We also installed James Hardie beaded porch panel for the ceiling above the front porch to complete this home exterior make over. We think that this 1970s ranch home looks like a dream now with the full exterior remodel. What do you think?
Красивые дома – 3 292 серые фото фасадов со средним бюджетом
8