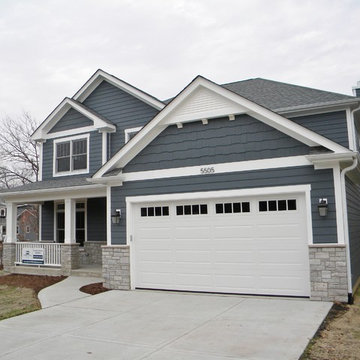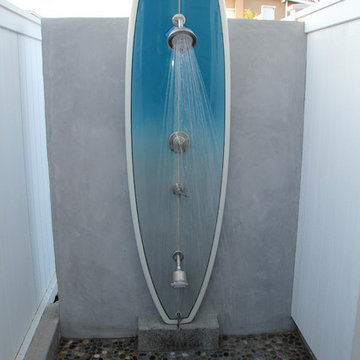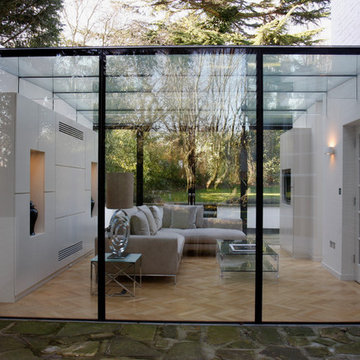Красивые дома – 110 322 серые, белые фото фасадов
Сортировать:
Бюджет
Сортировать:Популярное за сегодня
181 - 200 из 110 322 фото
1 из 3
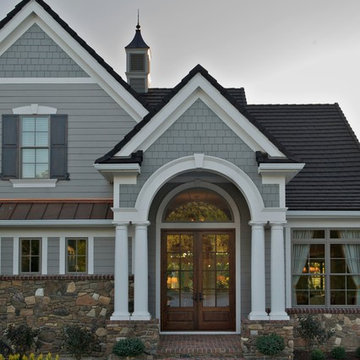
Built by Forner - La Voy Builders, Inc.
Photography by Matt Kocourek
Идея дизайна: дом в стиле кантри
Идея дизайна: дом в стиле кантри
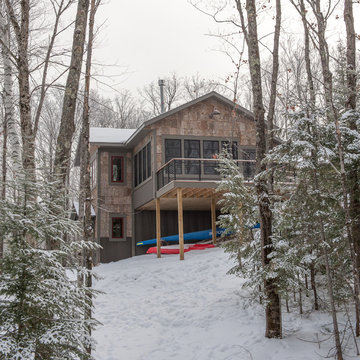
Exterior siding is Bark. www.barkhouse.com Wainscoting is BPC panel by ABC. Color is Burnished Slate. Trims are rough sawn cedar. Trims and aluminum soffit color is Rollex Bronze.

Atherton has many large substantial homes - our clients purchased an existing home on a one acre flag-shaped lot and asked us to design a new dream home for them. The result is a new 7,000 square foot four-building complex consisting of the main house, six-car garage with two car lifts, pool house with a full one bedroom residence inside, and a separate home office /work out gym studio building. A fifty-foot swimming pool was also created with fully landscaped yards.
Given the rectangular shape of the lot, it was decided to angle the house to incoming visitors slightly so as to more dramatically present itself. The house became a classic u-shaped home but Feng Shui design principals were employed directing the placement of the pool house to better contain the energy flow on the site. The main house entry door is then aligned with a special Japanese red maple at the end of a long visual axis at the rear of the site. These angles and alignments set up everything else about the house design and layout, and views from various rooms allow you to see into virtually every space tracking movements of others in the home.
The residence is simply divided into two wings of public use, kitchen and family room, and the other wing of bedrooms, connected by the living and dining great room. Function drove the exterior form of windows and solid walls with a line of clerestory windows which bring light into the middle of the large home. Extensive sun shadow studies with 3D tree modeling led to the unorthodox placement of the pool to the north of the home, but tree shadow tracking showed this to be the sunniest area during the entire year.
Sustainable measures included a full 7.1kW solar photovoltaic array technically making the house off the grid, and arranged so that no panels are visible from the property. A large 16,000 gallon rainwater catchment system consisting of tanks buried below grade was installed. The home is California GreenPoint rated and also features sealed roof soffits and a sealed crawlspace without the usual venting. A whole house computer automation system with server room was installed as well. Heating and cooling utilize hot water radiant heated concrete and wood floors supplemented by heat pump generated heating and cooling.
A compound of buildings created to form balanced relationships between each other, this home is about circulation, light and a balance of form and function.
Photo by John Sutton Photography.
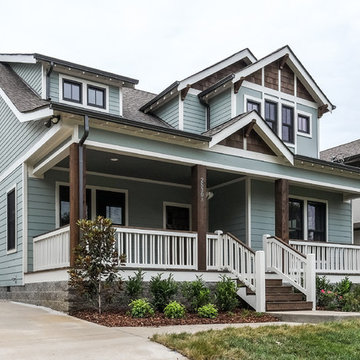
Showcase Photographers
На фото: двухэтажный, серый дом среднего размера в стиле неоклассика (современная классика) с комбинированной облицовкой и двускатной крышей
На фото: двухэтажный, серый дом среднего размера в стиле неоклассика (современная классика) с комбинированной облицовкой и двускатной крышей
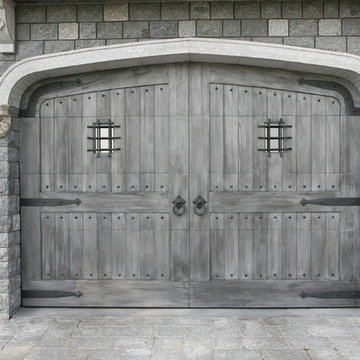
View of castle garage doors, which were electrically opened, but made to look like stable doors. The exterior metal hardware is hand forged by Artist Blacksmith Jeff Benson.
Photo by Jane Benson
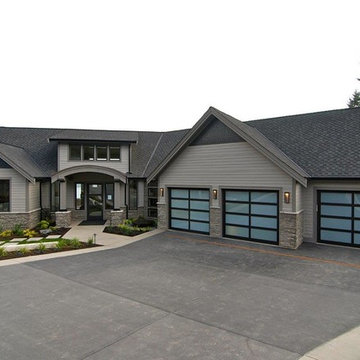
These Modern Classics are contemporary style garage doors by Northwest Door. They are a two panel four section door layout and feature all aluminum frames with black anodized finish. Panels are white laminated glass.
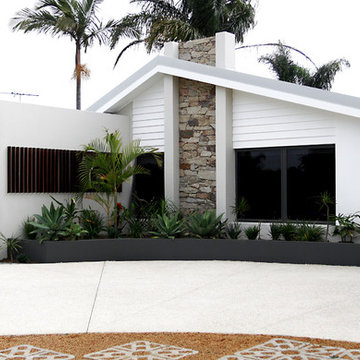
Photographed by Laura Condon
На фото: одноэтажный, большой, белый дом в стиле ретро с двускатной крышей
На фото: одноэтажный, большой, белый дом в стиле ретро с двускатной крышей
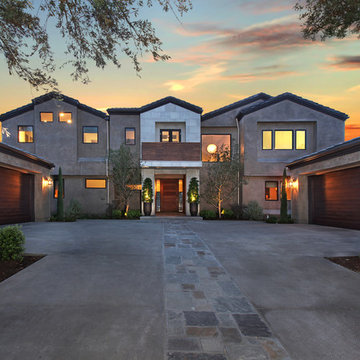
Jeri Koegel
На фото: большой, двухэтажный, серый дом в современном стиле с облицовкой из бетона и двускатной крышей
На фото: большой, двухэтажный, серый дом в современном стиле с облицовкой из бетона и двускатной крышей

Photography: Danny Grizzle
Свежая идея для дизайна: двухэтажный, деревянный дом из бревен в стиле рустика - отличное фото интерьера
Свежая идея для дизайна: двухэтажный, деревянный дом из бревен в стиле рустика - отличное фото интерьера
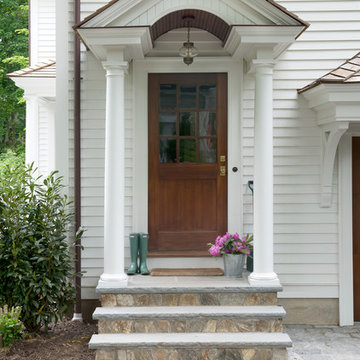
Jane Beiles Photography
Пример оригинального дизайна: трехэтажный, белый дом в классическом стиле с облицовкой из винила и двускатной крышей
Пример оригинального дизайна: трехэтажный, белый дом в классическом стиле с облицовкой из винила и двускатной крышей

Свежая идея для дизайна: двухэтажный, деревянный, большой, коричневый барнхаус (амбары) дом в стиле кантри с двускатной крышей - отличное фото интерьера

This barn addition was accomplished by dismantling an antique timber frame and resurrecting it alongside a beautiful 19th century farmhouse in Vermont.
What makes this property even more special, is that all native Vermont elements went into the build, from the original barn to locally harvested floors and cabinets, native river rock for the chimney and fireplace and local granite for the foundation. The stone walls on the grounds were all made from stones found on the property.
The addition is a multi-level design with 1821 sq foot of living space between the first floor and the loft. The open space solves the problems of small rooms in an old house.
The barn addition has ICFs (r23) and SIPs so the building is airtight and energy efficient.
It was very satisfying to take an old barn which was no longer being used and to recycle it to preserve it's history and give it a new life.
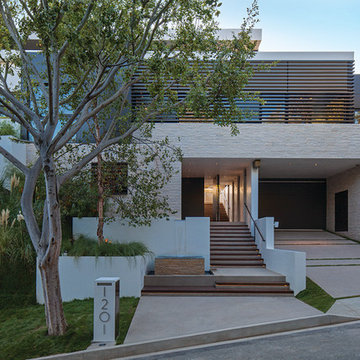
Laurel Way Beverly Hills modern home exterior view & driveway. Photo by Art Gray Photography.
На фото: большой, трехэтажный, бежевый частный загородный дом в стиле модернизм с комбинированной облицовкой, плоской крышей и белой крышей
На фото: большой, трехэтажный, бежевый частный загородный дом в стиле модернизм с комбинированной облицовкой, плоской крышей и белой крышей
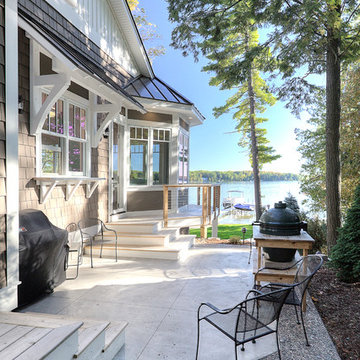
Beautifully built by MAC Custom Homes, beautifully designed by Lakeview Interior Designs of Traverse City. Photo by, Jason Hulet.
На фото: дом в морском стиле с
На фото: дом в морском стиле с

photo credit GREGORY M. RICHARD COPYRIGHT © 2013
Пример оригинального дизайна: дом в стиле кантри
Пример оригинального дизайна: дом в стиле кантри
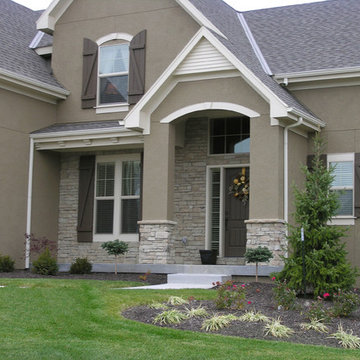
This beautiful home has been clad in stone and stucco with contrasting accents of wood shutters and trim.
Источник вдохновения для домашнего уюта: двухэтажный, большой, коричневый дом в классическом стиле с облицовкой из камня
Источник вдохновения для домашнего уюта: двухэтажный, большой, коричневый дом в классическом стиле с облицовкой из камня
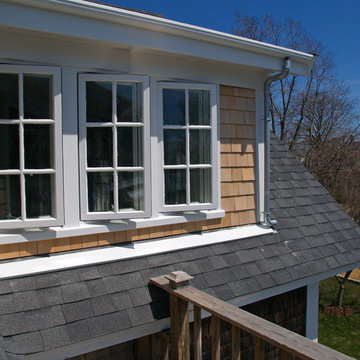
This one and one-half story, in-town, simplified Gothic Revival on Martha’s Vineyard has had a handful of alterations over the years. The latest is the addition of a new shed dormer which we designed to join an existing shed dormer, forming an ell.
The result increased headroom, daylight, and ventilation, greatly improving a bedroom, while creating space for a new full bath and additional closets. The new dormer is nested in the primary roof and fitted with casement windows to match the existing dormer, as if they were built concurrently.
While we were at it, we introduced a new, fresh color palette upstairs and off the first floor main entry hall to highlight the Island locale and to play off the porcelain ceramic and beach glass tile that we chose for the new bath
photo by Katie Hutchison
Красивые дома – 110 322 серые, белые фото фасадов
10
