Красивые дома с плоской крышей – 188 фото фасадов
Сортировать:
Бюджет
Сортировать:Популярное за сегодня
21 - 40 из 188 фото
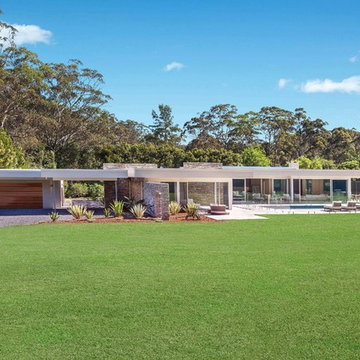
Идея дизайна: большой, одноэтажный дом в стиле модернизм с облицовкой из камня и плоской крышей
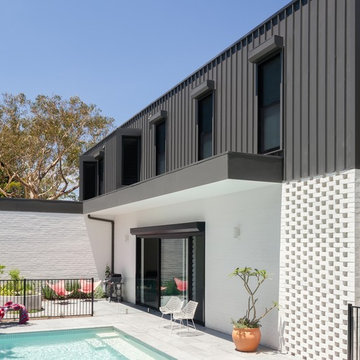
Katherine Lu
На фото: двухэтажный, белый дом в современном стиле с комбинированной облицовкой и плоской крышей с
На фото: двухэтажный, белый дом в современном стиле с комбинированной облицовкой и плоской крышей с
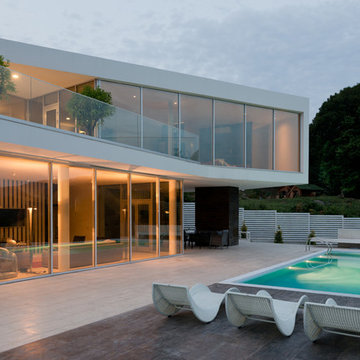
Илья Иванов
На фото: двухэтажный, стеклянный, белый дом в современном стиле с плоской крышей
На фото: двухэтажный, стеклянный, белый дом в современном стиле с плоской крышей
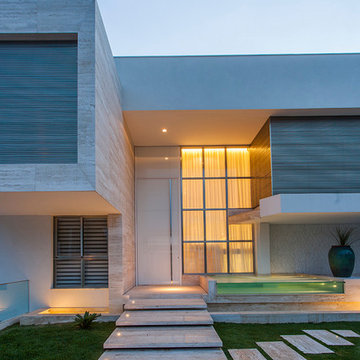
Clausem Bonifácio
На фото: большой, одноэтажный, белый дом в современном стиле с облицовкой из камня и плоской крышей
На фото: большой, одноэтажный, белый дом в современном стиле с облицовкой из камня и плоской крышей
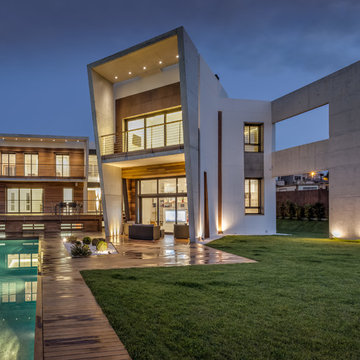
Alex Peña
Свежая идея для дизайна: двухэтажный, большой, белый дом в современном стиле с комбинированной облицовкой и плоской крышей - отличное фото интерьера
Свежая идея для дизайна: двухэтажный, большой, белый дом в современном стиле с комбинированной облицовкой и плоской крышей - отличное фото интерьера
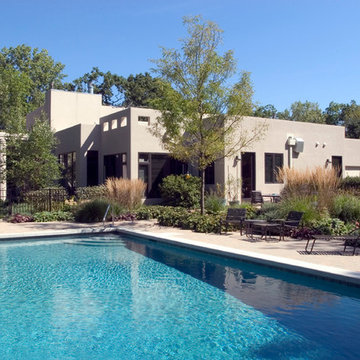
Photography by Linda Oyama Bryan. http://pickellbuilders.com. Sophisticated Ranch Style Stucco Home with Flat Roofs, swimming pool and wrought iron fencing.
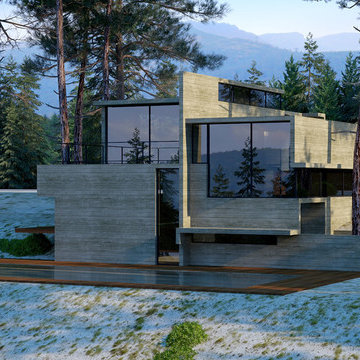
Стильный дизайн: огромный, трехэтажный, серый дом в стиле модернизм с плоской крышей - последний тренд
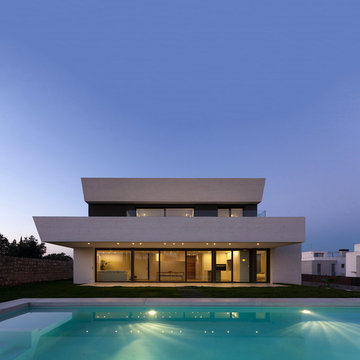
Источник вдохновения для домашнего уюта: двухэтажный, белый частный загородный дом в стиле модернизм с плоской крышей
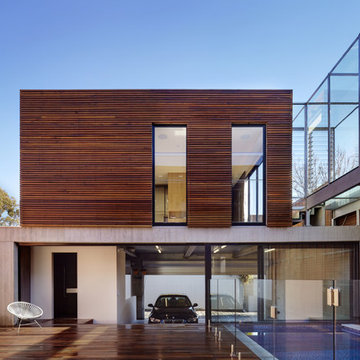
Christine Francis
Идея дизайна: одноэтажный, коричневый частный загородный дом в современном стиле с комбинированной облицовкой и плоской крышей
Идея дизайна: одноэтажный, коричневый частный загородный дом в современном стиле с комбинированной облицовкой и плоской крышей
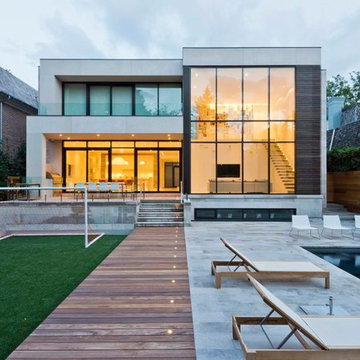
Источник вдохновения для домашнего уюта: двухэтажный, белый дом в стиле модернизм с плоской крышей
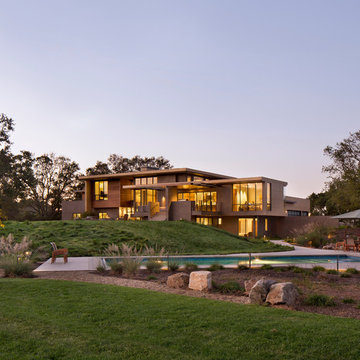
This new 6400 s.f. two-story split-level home lifts upward and orients toward unobstructed views of Windy Hill. The deep overhanging flat roof design with a stepped fascia preserves the classic modern lines of the building while incorporating a Zero-Net Energy photovoltaic panel system. From start to finish, the construction is uniformly energy efficient and follows California Build It Green guidelines. Many sustainable finish materials are used on both the interior and exterior, including recycled old growth cedar and pre-fabricated concrete panel siding.
Photo by:
www.bernardandre.com
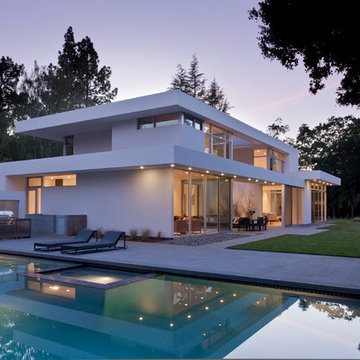
Russell Abraham
Идея дизайна: двухэтажный, белый, большой дом в стиле модернизм с плоской крышей и облицовкой из цементной штукатурки
Идея дизайна: двухэтажный, белый, большой дом в стиле модернизм с плоской крышей и облицовкой из цементной штукатурки
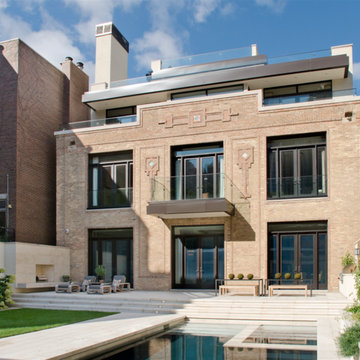
Michael Lipman
На фото: кирпичный, большой, трехэтажный дом в современном стиле с плоской крышей
На фото: кирпичный, большой, трехэтажный дом в современном стиле с плоской крышей
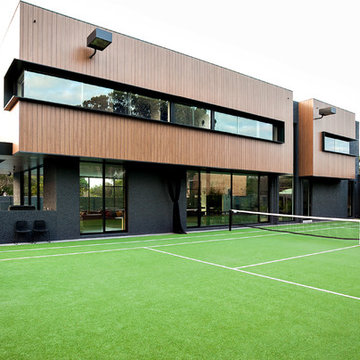
This is a great photo of the exterior cladding and black framed windows of this cubist home. The floor to ceiling windows on the ground floor enjoy views to the pool on one side of the home and the tennis court on the other.
Sarah Wood Photography
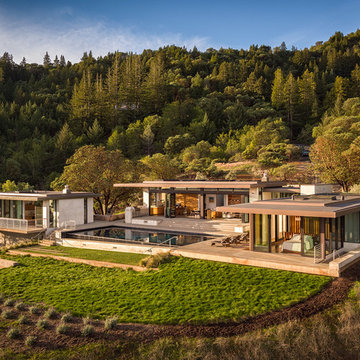
Свежая идея для дизайна: большой, одноэтажный, серый дом в современном стиле с комбинированной облицовкой и плоской крышей - отличное фото интерьера

The Yin-Yang House is a net-zero energy single-family home in a quiet Venice, CA neighborhood. The design objective was to create a space for a large and growing family with several children, which would create a calm, relaxed and organized environment that emphasizes public family space. The home also serves as a place to entertain, and a welcoming space for teenagers as they seek social space with friends.
The home is organized around a series of courtyards and other outdoor spaces that integrate with the interior of the house. Facing the street the house appears to be solid. However, behind the steel entry door is a courtyard, which reveals the indoor-outdoor nature of the house behind the solid exterior. From the entry courtyard, the entire space to the rear garden wall can be seen; the first clue of the home’s spatial connection between inside and out. These spaces are designed for entertainment, and the 40 foot sliding glass door to the living room enhances the harmonic relationship of the main room, allowing the owners to host many guests without the feeling of being overburdened.
The tensions of the house’s exterior are subtly underscored by a 12-inch steel band that hews close to, but sometimes rises above or falls below the floor line of the second floor – a continuous loop moving inside and out like a pen that is never lifted from the page, but reinforces the intent to spatially weave together the indoors with the outside as a single space.
Scale manipulation also plays a formal role in the design of the structure. From the rear, the house appears to be a single-story volume. The large master bedroom window and the outdoor steps are scaled to support this illusion. It is only when the steps are animated with people that one realizes the true scale of the house is two stories.
The kitchen is the heart of the house, with an open working area that allows the owner, an accomplished chef, to converse with friends while cooking. Bedrooms are intentionally designed to be very small and simple; allowing for larger public spaces, emphasizing the family over individual domains. The breakfast room looks across an outdoor courtyard to the guest room/kids playroom, establishing a visual connection while defining the separation of uses. The children can play outdoors while under adult supervision from the dining area or the office, or do homework in the office while adults occupy the adjacent outdoor or indoor space.
Many of the materials used, including the bamboo interior, composite stone and tile countertops and bathroom finishes are recycled, and reinforce the environmental DNA of the house, which also has a green roof. Blown-in cellulose insulation, radiant heating and a host of other sustainable features aids in the performance of the building’s heating and cooling.
The active systems in the home include a 12 KW solar photovoltaic panel system, the largest such residential system available on the market. The solar panels also provide shade from the sun, preventing the house from becoming overheated. The owners have been in the home for over nine months and have yet to receive a power bill.
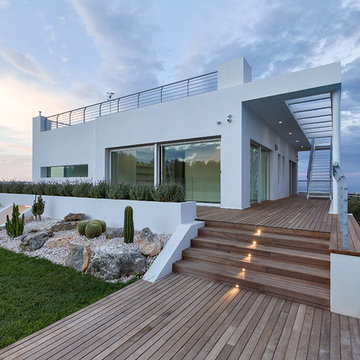
Progetto Architetto Maurizio Ruscelli - Realizzazione chiavi in mano Edil Finarc srl di Monopoli
fotografie di Antonio e Roberto Tartaglione
Источник вдохновения для домашнего уюта: одноэтажный, белый дом в стиле модернизм с плоской крышей
Источник вдохновения для домашнего уюта: одноэтажный, белый дом в стиле модернизм с плоской крышей
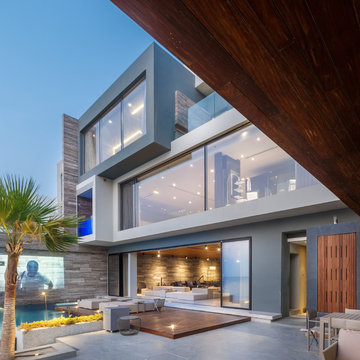
Riyaz Quraishi
Идея дизайна: трехэтажный, серый дом в современном стиле с облицовкой из цементной штукатурки и плоской крышей
Идея дизайна: трехэтажный, серый дом в современном стиле с облицовкой из цементной штукатурки и плоской крышей
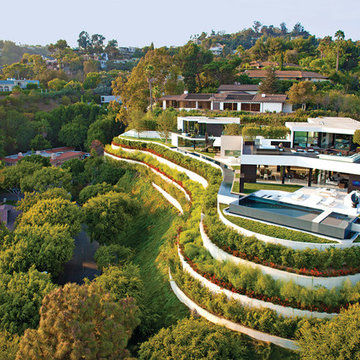
Laurel Way Beverly Hills luxury modern mansion with terraced landscaping. Photo by Art Gray Photography.
На фото: белый, огромный, трехэтажный частный загородный дом в современном стиле с комбинированной облицовкой, плоской крышей и белой крышей с
На фото: белый, огромный, трехэтажный частный загородный дом в современном стиле с комбинированной облицовкой, плоской крышей и белой крышей с
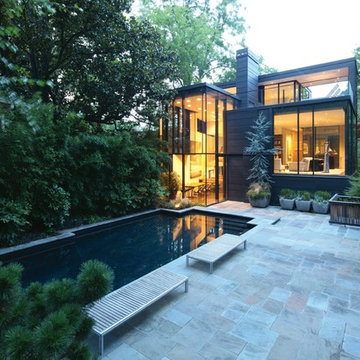
Gilbertson Photography
Пример оригинального дизайна: двухэтажный, серый дом в стиле модернизм с плоской крышей
Пример оригинального дизайна: двухэтажный, серый дом в стиле модернизм с плоской крышей
Красивые дома с плоской крышей – 188 фото фасадов
2