Красивые дома с отделкой дранкой – 843 синие фото фасадов
Сортировать:
Бюджет
Сортировать:Популярное за сегодня
141 - 160 из 843 фото
1 из 3
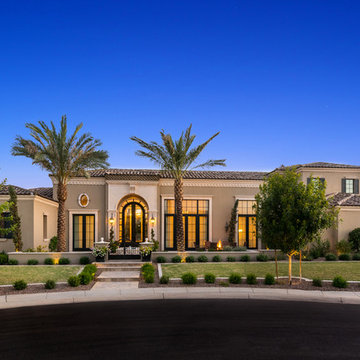
Formal front entry featuring arched double entry doors, exterior wall sconces, and luxury landscaping.
Пример оригинального дизайна: огромный, двухэтажный, разноцветный частный загородный дом в средиземноморском стиле с комбинированной облицовкой, двускатной крышей, крышей из смешанных материалов, коричневой крышей и отделкой дранкой
Пример оригинального дизайна: огромный, двухэтажный, разноцветный частный загородный дом в средиземноморском стиле с комбинированной облицовкой, двускатной крышей, крышей из смешанных материалов, коричневой крышей и отделкой дранкой
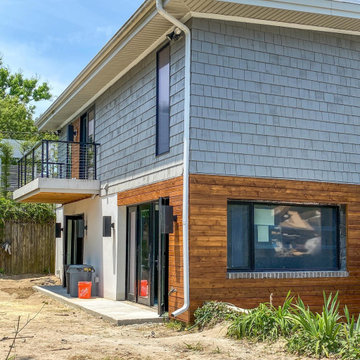
Пример оригинального дизайна: деревянный, серый частный загородный дом среднего размера в стиле ретро с разными уровнями и отделкой дранкой
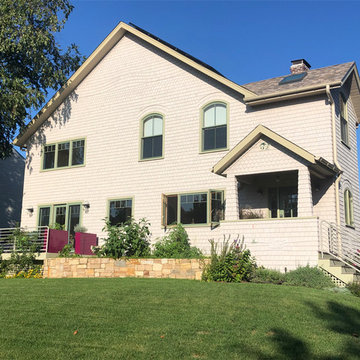
Custom cedar shingle patterns provide a playful exterior to this sixties center hall colonial changed to a new side entry with porch and entry vestibule addition. A raised stone planter vegetable garden and front deck add texture, blending traditional and contemporary touches. Custom windows allow water views and ocean breezes throughout.
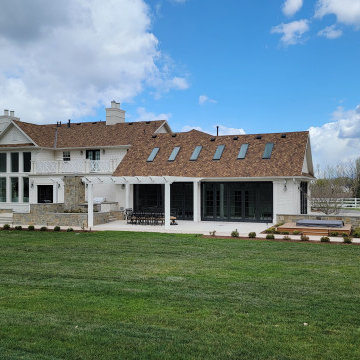
Источник вдохновения для домашнего уюта: большой, двухэтажный, кирпичный, белый частный загородный дом с двускатной крышей, крышей из гибкой черепицы, коричневой крышей и отделкой дранкой
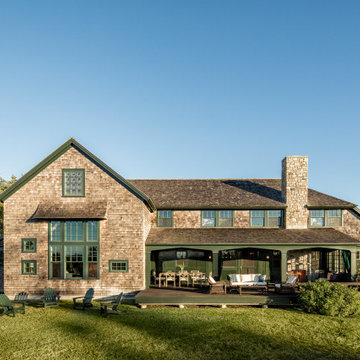
A summer house built around salvaged barn beams.
Not far from the beach, the secluded site faces south to the ocean and views.
The large main barn room embraces the main living spaces, including the kitchen. The barn room is anchored on the north with a stone fireplace and on the south with a large bay window. The wing to the east organizes the entry hall and sleeping rooms.
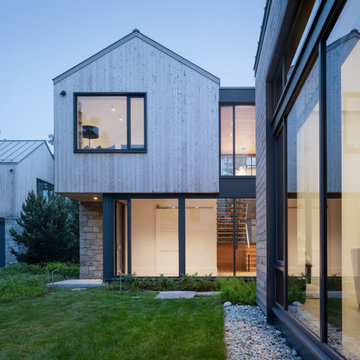
На фото: двухэтажный, деревянный частный загородный дом среднего размера в морском стиле с двускатной крышей, металлической крышей, серой крышей и отделкой дранкой с
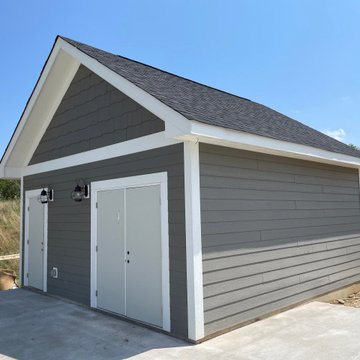
LP Smartside Staggered Shake Tundra Gray
LP Smartside Snowscape White Trim
Источник вдохновения для домашнего уюта: большой, серый дом в современном стиле с облицовкой из ЦСП и отделкой дранкой
Источник вдохновения для домашнего уюта: большой, серый дом в современном стиле с облицовкой из ЦСП и отделкой дранкой
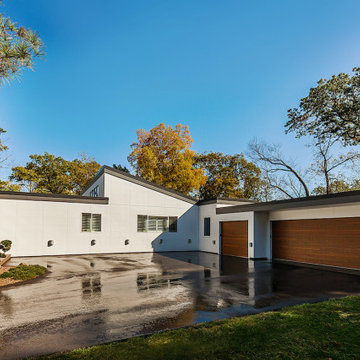
An addition with clerestory windows adds interest to the exterior experience. Part of a whole-home renovation and addition by Meadowlark Design+Build in Ann Arbor, Michigan. Professional photography by Jeff Garland.
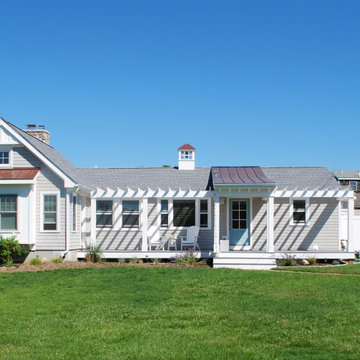
Стильный дизайн: одноэтажный, деревянный, серый частный загородный дом среднего размера с двускатной крышей, крышей из смешанных материалов и отделкой дранкой - последний тренд

Cape Cod white cedar shingle beach home with white trim, emerald green shutters and a Gambler white cedar shake roof, 2 dormers, a copula with a whale on the top, a white picket fence and a pergola.
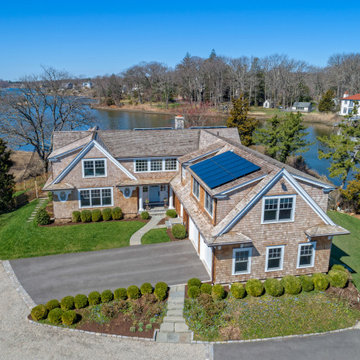
Источник вдохновения для домашнего уюта: большой, двухэтажный, деревянный, бежевый частный загородный дом с двускатной крышей, крышей из гибкой черепицы, коричневой крышей и отделкой дранкой
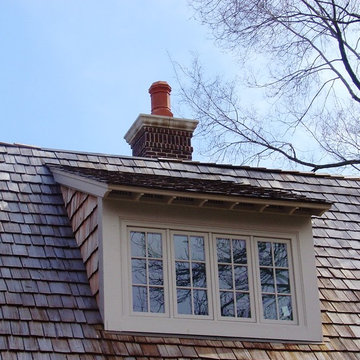
Источник вдохновения для домашнего уюта: деревянный частный загородный дом среднего размера в классическом стиле с отделкой дранкой
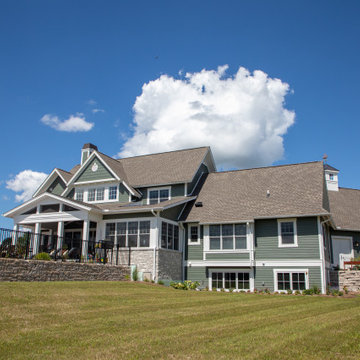
Front exterior of the home has Craftsman influence with warm wood and stone accents. A cupola with weathervane sets a relaxing mood while plenty of windows let in the view.
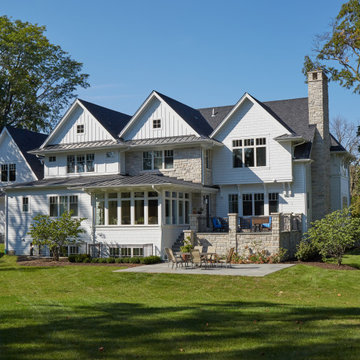
Пример оригинального дизайна: большой, двухэтажный, белый частный загородный дом с облицовкой из ЦСП, вальмовой крышей, крышей из смешанных материалов, черной крышей и отделкой дранкой
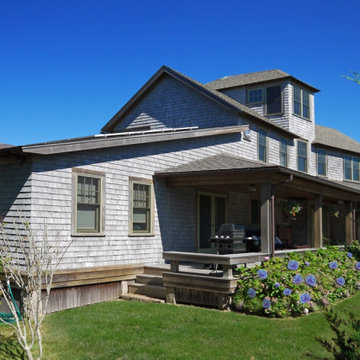
Lovely exterior of this traditional home in Falmouth, Massachusetts with interior work by Valle Group Builders carpenter.
На фото: двухэтажный, серый частный загородный дом в классическом стиле с отделкой дранкой с
На фото: двухэтажный, серый частный загородный дом в классическом стиле с отделкой дранкой с
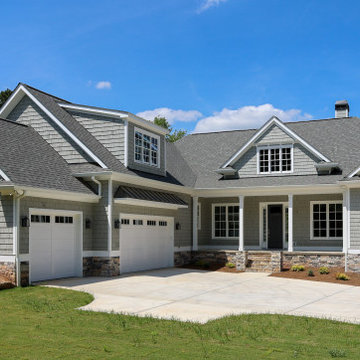
Пример оригинального дизайна: большой, двухэтажный, серый частный загородный дом в стиле кантри с облицовкой из ЦСП, двускатной крышей, крышей из гибкой черепицы, серой крышей и отделкой дранкой
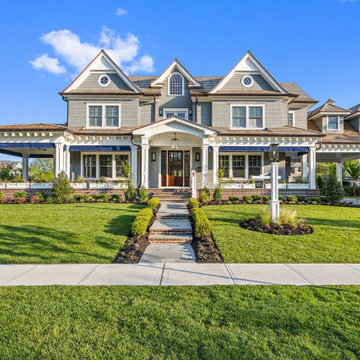
Свежая идея для дизайна: двухэтажный, серый частный загородный дом в классическом стиле с двускатной крышей, крышей из гибкой черепицы, коричневой крышей и отделкой дранкой - отличное фото интерьера
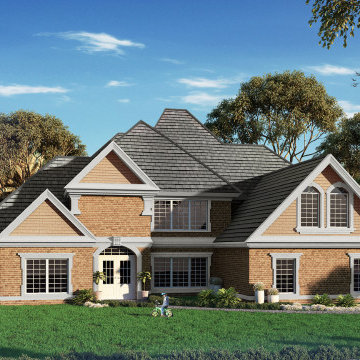
This is architectural design of villa with landscape area design by architectural rendering studio. The above project shows architectural rendering of two floor villa with rooftop, garage slot & landscape area with greenery. The exterior visualization creates buildings, furniture, and interiors that connect people with the rhythms of the city and nature.Here is a complete set of architectural rendering for presentation.
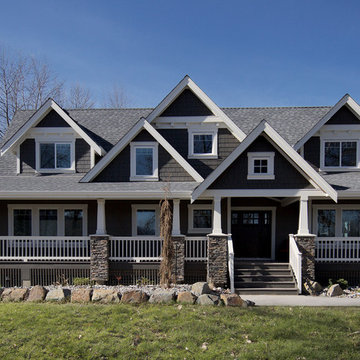
The front of the home is impressive with shingle siding accents and wrap around porch. White windows and trim details including dentil molding set off the siding colour.
Photo by Brice Ferre
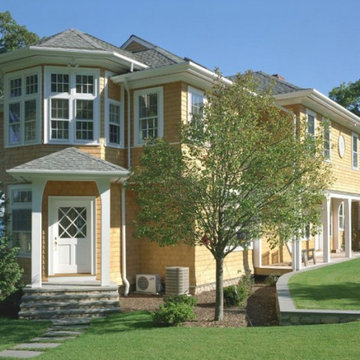
Treetops is a Shingle Style house built in the 1900’s on a 37-acre site overlooking Aponnnagansett Harbor. NCA doubled the residential project’s size and retained a period look. Additional living spaces include four bedrooms, three bathrooms, kitchen, breakfast room, sunroom, and study. A massing design solution balances the house off the main existing octagonal entry bay with a new octagonal tower.
Красивые дома с отделкой дранкой – 843 синие фото фасадов
8