Красивые дома с односкатной крышей и отделкой дранкой – 85 фото фасадов
Сортировать:
Бюджет
Сортировать:Популярное за сегодня
61 - 80 из 85 фото
1 из 3
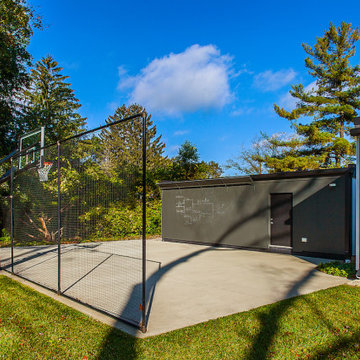
An exterior basketball court with a chalkboard paint wall tracks the tournament. Part of a whole-home renovation and addition by Meadowlark Design+Build in Ann Arbor, Michigan. Professional photography by Jeff Garland.
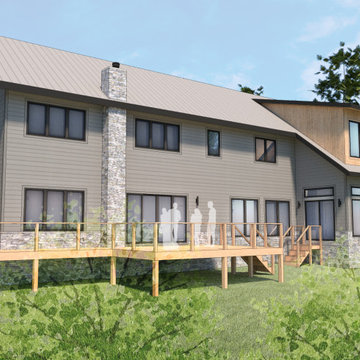
This is an existing cabin on Lake Owen in Northern Wisconsin that has went through an earlier addition in the 1960s. The cabin was in need of overall renovation and their was a desire to expand in order to fit the expanded family that treks to the north woods for summer and winter fun. Due to zoning restriction, the footprint could not be altered except for a 90 square foot addition to create a formal entry off the driveway.
Because of the restrictions on lateral expansion, the addition had to be vertical. The solution to create the different spaces required by the owners was to utilize a saltbox building form to simplify the roof lines and unify the garage with the rest of the home. The main living is located on the ground floor along with the Primary Bedroom suite. The rest of the bedrooms along with an office, gym and Japanese style spa-like bathroom are located on the second floor. Above the garage space is a quilting room, and the attic of the main home is a usable loft space with access from a spiral staircase.
A combination of lap siding and shingle siding is used on the exterior of the building as a nod to the vernacular style of the saltbox home. Cedar slats and accents are used throughout to bring in warmth, and a stone base helps protect the exterior from snow in the winter and ground the structure.
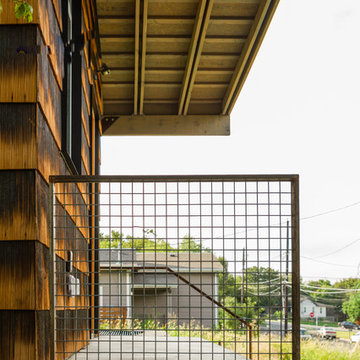
Careful use of intriguing materials and expansive daylighting create a warm, yet modern structure. Investigations in traditional material treatments leads to a blending, artfully-textured experience. Truly modern and clearly organized spaces become inviting, through this process.
East Austin, Texas.
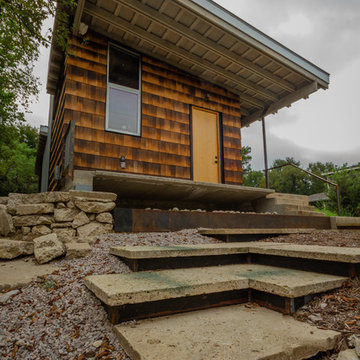
Careful use of intriguing materials and expansive daylighting create a warm, yet modern structure. Investigations in traditional material treatments leads to a blending, artfully-textured experience. Truly modern and clearly organized spaces become inviting, through this process.
East Austin, Texas.
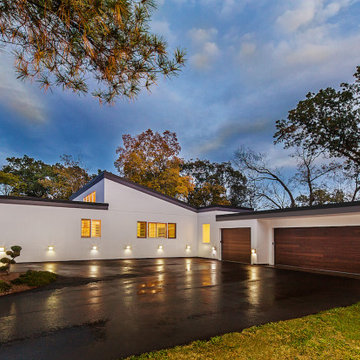
An addition with clerestory windows adds interest to the exterior experience. Part of a whole-home renovation and addition by Meadowlark Design+Build in Ann Arbor, Michigan. Professional photography by Jeff Garland.
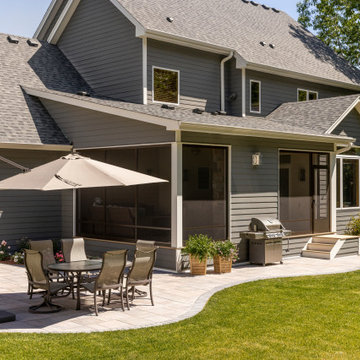
This well-appointed ground level three-season porch addition just steps from a backyard grill and patio area is truly special.
Photo by Spacecrafting Photography
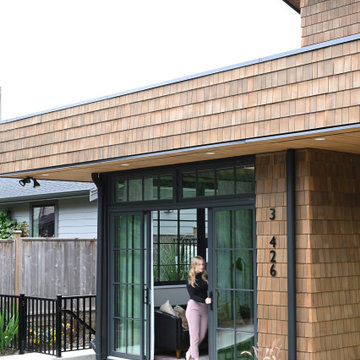
This North Vancouver Laneway home exterior highlights cedar shingles to compliment the beautiful North Vancouver greenery.
Build: Revel Built Construction
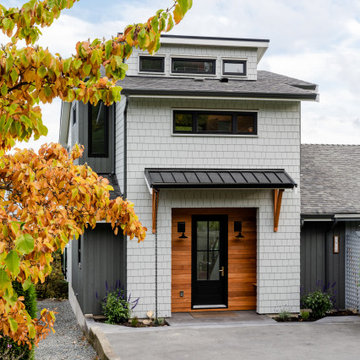
Loft-style addition to accommodate multi-generational living.
Пример оригинального дизайна: двухэтажный, серый частный загородный дом в морском стиле с комбинированной облицовкой, односкатной крышей, крышей из смешанных материалов, серой крышей и отделкой дранкой
Пример оригинального дизайна: двухэтажный, серый частный загородный дом в морском стиле с комбинированной облицовкой, односкатной крышей, крышей из смешанных материалов, серой крышей и отделкой дранкой
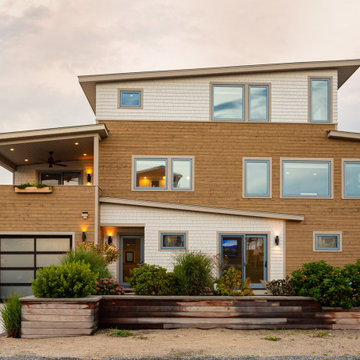
Идея дизайна: трехэтажный, деревянный, коричневый частный загородный дом в морском стиле с односкатной крышей и отделкой дранкой
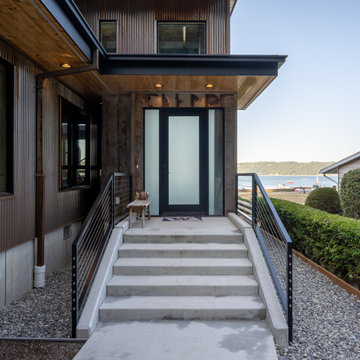
View of entry looking from the road.
Пример оригинального дизайна: двухэтажный, коричневый частный загородный дом среднего размера в стиле модернизм с комбинированной облицовкой, односкатной крышей, металлической крышей, черной крышей и отделкой дранкой
Пример оригинального дизайна: двухэтажный, коричневый частный загородный дом среднего размера в стиле модернизм с комбинированной облицовкой, односкатной крышей, металлической крышей, черной крышей и отделкой дранкой
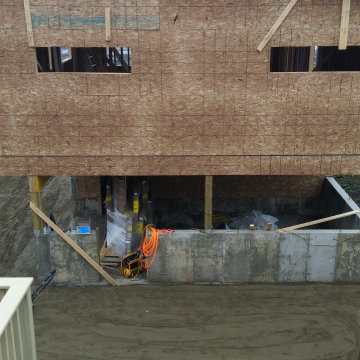
Coming along
Пример оригинального дизайна: двухэтажный, деревянный частный загородный дом среднего размера с односкатной крышей и отделкой дранкой
Пример оригинального дизайна: двухэтажный, деревянный частный загородный дом среднего размера с односкатной крышей и отделкой дранкой
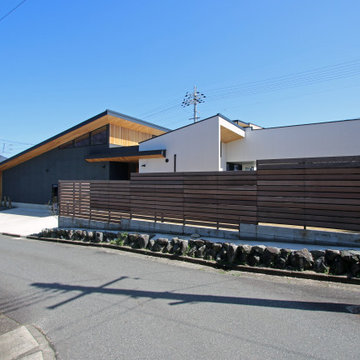
Идея дизайна: двухэтажный, разноцветный дом с комбинированной облицовкой, односкатной крышей, металлической крышей, серой крышей и отделкой дранкой
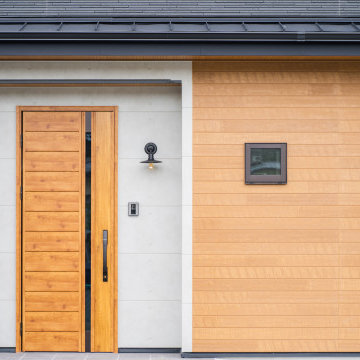
Пример оригинального дизайна: двухэтажный, черный частный загородный дом в стиле лофт с комбинированной облицовкой, односкатной крышей, металлической крышей, черной крышей и отделкой дранкой
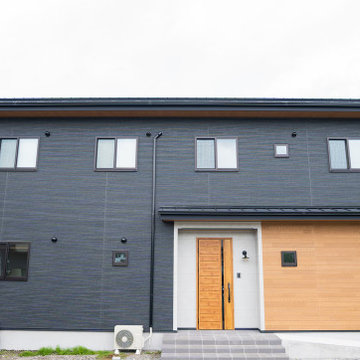
На фото: двухэтажный, черный частный загородный дом в стиле лофт с комбинированной облицовкой, односкатной крышей, металлической крышей, черной крышей и отделкой дранкой
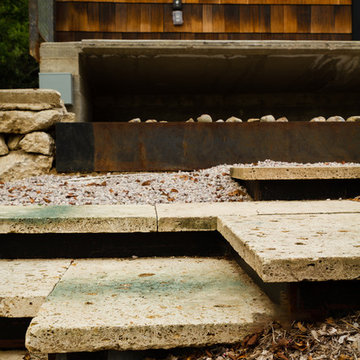
Careful use of intriguing materials and expansive daylighting create a warm, yet modern structure. Investigations in traditional material treatments leads to a blending, artfully-textured experience. Truly modern and clearly organized spaces become inviting, through this process.
East Austin, Texas.
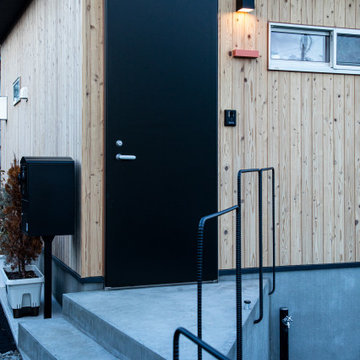
Идея дизайна: маленький, одноэтажный, деревянный, бежевый частный загородный дом в стиле модернизм с односкатной крышей, крышей из гибкой черепицы, черной крышей и отделкой дранкой для на участке и в саду
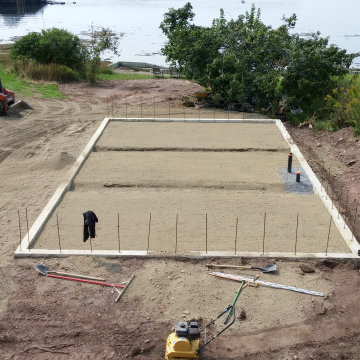
Ready for slab pour
Идея дизайна: двухэтажный, деревянный частный загородный дом среднего размера с односкатной крышей и отделкой дранкой
Идея дизайна: двухэтажный, деревянный частный загородный дом среднего размера с односкатной крышей и отделкой дранкой
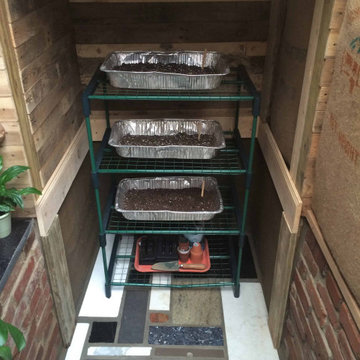
Exploring passive solar design and thermal temperature control, a small shack was built using wood pallets and
re-purposed materials obtained for free. The goal was to create a prototype to see what works and what doesn't, firsthand. The journey was rough and many valuable lessons were learned.
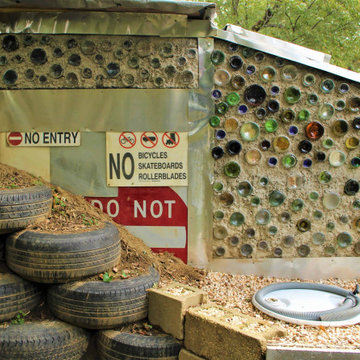
Exploring passive solar design and thermal temperature control, a small shack was built using wood pallets and
re-purposed materials obtained for free. The goal was to create a prototype to see what works and what doesn't, firsthand. The journey was rough and many valuable lessons were learned.
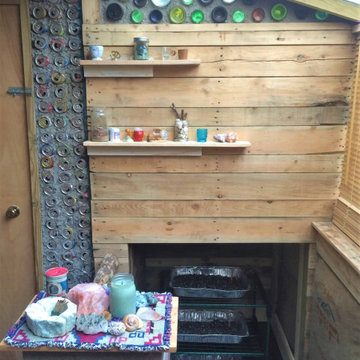
Exploring passive solar design and thermal temperature control, a small shack was built using wood pallets and
re-purposed materials obtained for free. The goal was to create a prototype to see what works and what doesn't, firsthand. The journey was rough and many valuable lessons were learned.
Красивые дома с односкатной крышей и отделкой дранкой – 85 фото фасадов
4