Красивые дома с односкатной крышей и крышей-бабочкой – 19 088 фото фасадов
Сортировать:
Бюджет
Сортировать:Популярное за сегодня
61 - 80 из 19 088 фото
1 из 3
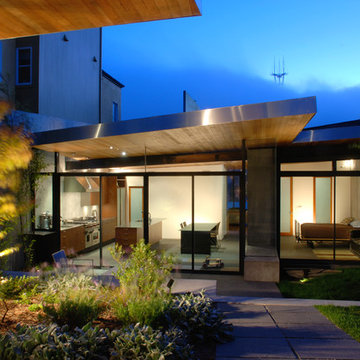
Terry & Terry Architecture
Свежая идея для дизайна: большой, трехэтажный, серый дом в стиле модернизм с комбинированной облицовкой и односкатной крышей - отличное фото интерьера
Свежая идея для дизайна: большой, трехэтажный, серый дом в стиле модернизм с комбинированной облицовкой и односкатной крышей - отличное фото интерьера

2012 KuDa Photography
Идея дизайна: большой, трехэтажный, серый дом в современном стиле с облицовкой из металла и односкатной крышей
Идея дизайна: большой, трехэтажный, серый дом в современном стиле с облицовкой из металла и односкатной крышей
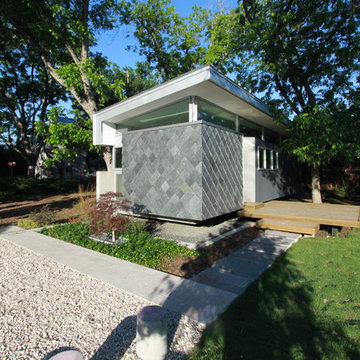
A further exploration in small scale living, this project was designed with the explicit idea that quality is better than quantity, and further, that the best way to have a small footprint is to literally have a small footprint. The project takes advantage of its small size to allow the use of higher quality and more advanced construction systems and materials while maintaining on overall modest cost point. Extensive use of properly oriented glazing connects the interior spaces to the landscape and provides a peaceful, quiet, and fine living environment.

The Guemes Island cabin is designed with a SIPS roof and foundation built with ICF. The exterior walls are highly insulated to bring the home to a new passive house level of construction. The highly efficient exterior envelope of the home helps to reduce the amount of energy needed to heat and cool the home, thus creating a very comfortable environment in the home.
Design by: H2D Architecture + Design
www.h2darchitects.com
Photos: Chad Coleman Photography

Rear view of house with screened porch and patio - detached garage beyond connected by bridge over creek
Photo by Sarah Terranova
Идея дизайна: разноцветный частный загородный дом среднего размера в стиле ретро с комбинированной облицовкой и односкатной крышей
Идея дизайна: разноцветный частный загородный дом среднего размера в стиле ретро с комбинированной облицовкой и односкатной крышей
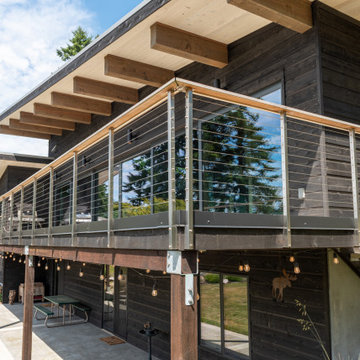
The Guemes Island cabin is designed with a SIPS roof and foundation built with ICF. The exterior walls are highly insulated to bring the home to a new passive house level of construction. The highly efficient exterior envelope of the home helps to reduce the amount of energy needed to heat and cool the home, thus creating a very comfortable environment in the home.
Design by: H2D Architecture + Design
www.h2darchitects.com
Photos: Chad Coleman Photography

Пример оригинального дизайна: серый, большой, двухэтажный частный загородный дом в современном стиле с односкатной крышей, комбинированной облицовкой и зеленой крышей

Пример оригинального дизайна: одноэтажный, большой, серый частный загородный дом в стиле ретро с односкатной крышей и комбинированной облицовкой

Overall front photo of this 1955 Leenhouts designed mid-century modern home in Fox Point, Wisconsin.
Renn Kuhnen Photography
Идея дизайна: двухэтажный, кирпичный частный загородный дом среднего размера в стиле ретро с крышей-бабочкой и крышей из смешанных материалов
Идея дизайна: двухэтажный, кирпичный частный загородный дом среднего размера в стиле ретро с крышей-бабочкой и крышей из смешанных материалов

Пример оригинального дизайна: двухэтажный, белый частный загородный дом в современном стиле с односкатной крышей

Идея дизайна: двухэтажный, деревянный, серый частный загородный дом в стиле ретро с односкатной крышей, металлической крышей и серой крышей

Пример оригинального дизайна: большой, одноэтажный, деревянный, черный частный загородный дом в стиле ретро с односкатной крышей, крышей из гибкой черепицы и черной крышей

Источник вдохновения для домашнего уюта: одноэтажный, синий частный загородный дом среднего размера в стиле модернизм с комбинированной облицовкой, односкатной крышей, крышей из гибкой черепицы, черной крышей и отделкой доской с нащельником

Photo by Roehner + Ryan
Свежая идея для дизайна: одноэтажный, белый частный загородный дом в стиле модернизм с облицовкой из цементной штукатурки, односкатной крышей, металлической крышей и черной крышей - отличное фото интерьера
Свежая идея для дизайна: одноэтажный, белый частный загородный дом в стиле модернизм с облицовкой из цементной штукатурки, односкатной крышей, металлической крышей и черной крышей - отличное фото интерьера

Exterior entry with sliding gate, planters and drought tolerant landscape
Идея дизайна: большой, трехэтажный, белый частный загородный дом в средиземноморском стиле с облицовкой из цементной штукатурки, односкатной крышей, черепичной крышей и красной крышей
Идея дизайна: большой, трехэтажный, белый частный загородный дом в средиземноморском стиле с облицовкой из цементной штукатурки, односкатной крышей, черепичной крышей и красной крышей
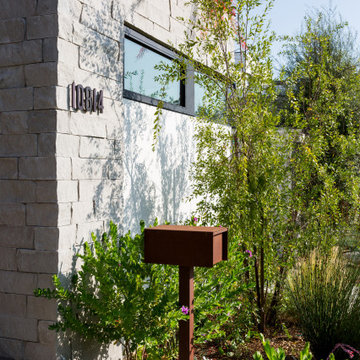
Front facade design
На фото: двухэтажный, белый частный загородный дом среднего размера в современном стиле с комбинированной облицовкой, односкатной крышей, крышей из гибкой черепицы и серой крышей с
На фото: двухэтажный, белый частный загородный дом среднего размера в современном стиле с комбинированной облицовкой, односкатной крышей, крышей из гибкой черепицы и серой крышей с
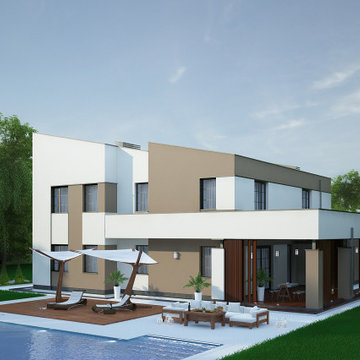
House in a modern style. Unusual proportions and more space are expressed in this project. Facade zoning of this type is realized through the using of contrasting colors. The color scheme is presented in two colors: white and brown. Some parts of the house are highlighted in dark color. You can see many protruding parts and niches. A rest corner is equipped.
The finish is seamless, smooth and solid color for a spectacular look.
A green grass and a white masonry walkway represent the landscape design. Trees surround the entire facade of the house. In addition, forms a beautiful exterior. There is also pool for leisure time.
Learn more about our 3D Rendering services - https://www.archviz-studio.com/
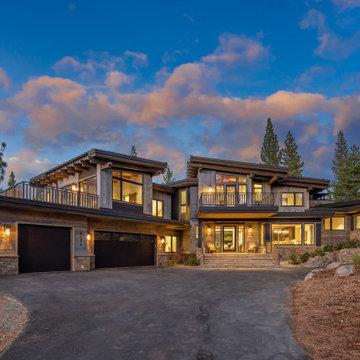
На фото: двухэтажный, деревянный, коричневый частный загородный дом в стиле рустика с односкатной крышей

6300 SF Modern Home built in 2020. This home boasts 11' pivoting front door, retractable back door, 7" French White Oak Engineered Flooring, 20' ceilings, open concept living, custom panel and wood wall treatments, tile walls, showers and walls, designer cabinets, Sub-Zero and Wolf appliances, high end plumbing fixtures and modern windows. Outdoor living includes a custom pool, outdoor kitchen and bathroom, synthetic turf and custom concrete pavers.
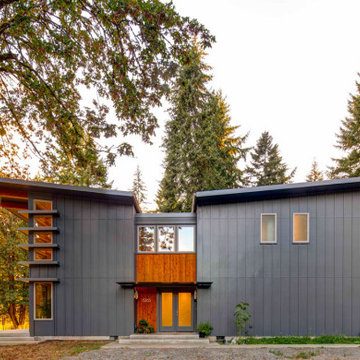
На фото: серый частный загородный дом в современном стиле с односкатной крышей с
Красивые дома с односкатной крышей и крышей-бабочкой – 19 088 фото фасадов
4