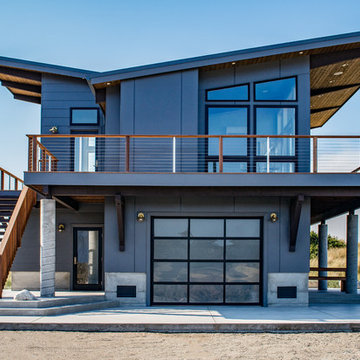Красивые дома с односкатной крышей и крышей-бабочкой – 19 158 фото фасадов
Сортировать:
Бюджет
Сортировать:Популярное за сегодня
241 - 260 из 19 158 фото
1 из 3

Rear view of house with screened porch and patio - detached garage beyond connected by bridge over creek
Photo by Sarah Terranova
Идея дизайна: разноцветный частный загородный дом среднего размера в стиле ретро с комбинированной облицовкой и односкатной крышей
Идея дизайна: разноцветный частный загородный дом среднего размера в стиле ретро с комбинированной облицовкой и односкатной крышей

mid century house style design by OSCAR E FLORES DESIGN STUDIO north of boerne texas
Источник вдохновения для домашнего уюта: большой, одноэтажный, белый частный загородный дом в стиле ретро с облицовкой из металла, односкатной крышей и металлической крышей
Источник вдохновения для домашнего уюта: большой, одноэтажный, белый частный загородный дом в стиле ретро с облицовкой из металла, односкатной крышей и металлической крышей
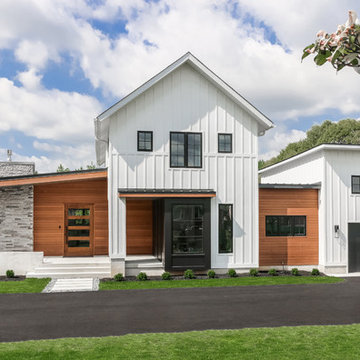
Идея дизайна: двухэтажный, белый частный загородный дом среднего размера в стиле кантри с односкатной крышей, крышей из гибкой черепицы и комбинированной облицовкой

Пример оригинального дизайна: большой, деревянный, коричневый частный загородный дом в стиле рустика с разными уровнями, односкатной крышей и крышей из смешанных материалов
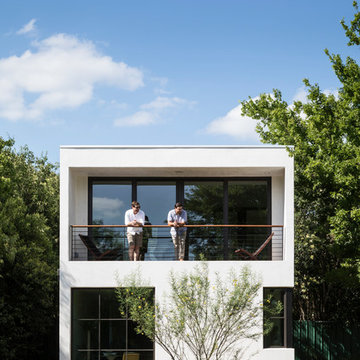
Свежая идея для дизайна: маленький, двухэтажный, белый частный загородный дом в стиле модернизм с облицовкой из цементной штукатурки, односкатной крышей и металлической крышей для на участке и в саду - отличное фото интерьера
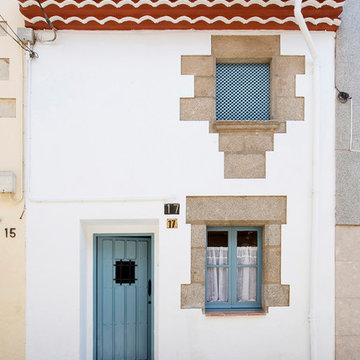
Источник вдохновения для домашнего уюта: маленький, двухэтажный, белый дом в средиземноморском стиле с облицовкой из цементной штукатурки, односкатной крышей и черепичной крышей для на участке и в саду

I built this on my property for my aging father who has some health issues. Handicap accessibility was a factor in design. His dream has always been to try retire to a cabin in the woods. This is what he got.
It is a 1 bedroom, 1 bath with a great room. It is 600 sqft of AC space. The footprint is 40' x 26' overall.
The site was the former home of our pig pen. I only had to take 1 tree to make this work and I planted 3 in its place. The axis is set from root ball to root ball. The rear center is aligned with mean sunset and is visible across a wetland.
The goal was to make the home feel like it was floating in the palms. The geometry had to simple and I didn't want it feeling heavy on the land so I cantilevered the structure beyond exposed foundation walls. My barn is nearby and it features old 1950's "S" corrugated metal panel walls. I used the same panel profile for my siding. I ran it vertical to math the barn, but also to balance the length of the structure and stretch the high point into the canopy, visually. The wood is all Southern Yellow Pine. This material came from clearing at the Babcock Ranch Development site. I ran it through the structure, end to end and horizontally, to create a seamless feel and to stretch the space. It worked. It feels MUCH bigger than it is.
I milled the material to specific sizes in specific areas to create precise alignments. Floor starters align with base. Wall tops adjoin ceiling starters to create the illusion of a seamless board. All light fixtures, HVAC supports, cabinets, switches, outlets, are set specifically to wood joints. The front and rear porch wood has three different milling profiles so the hypotenuse on the ceilings, align with the walls, and yield an aligned deck board below. Yes, I over did it. It is spectacular in its detailing. That's the benefit of small spaces.
Concrete counters and IKEA cabinets round out the conversation.
For those who could not live in a tiny house, I offer the Tiny-ish House.
Photos by Ryan Gamma
Staging by iStage Homes
Design assistance by Jimmy Thornton
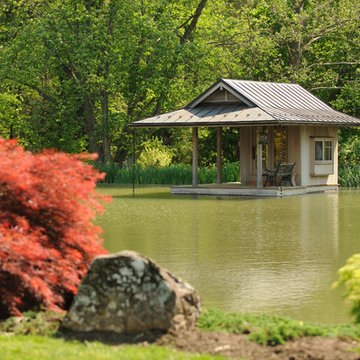
Идея дизайна: маленький, одноэтажный, деревянный, бежевый частный загородный дом в восточном стиле с односкатной крышей и металлической крышей для на участке и в саду
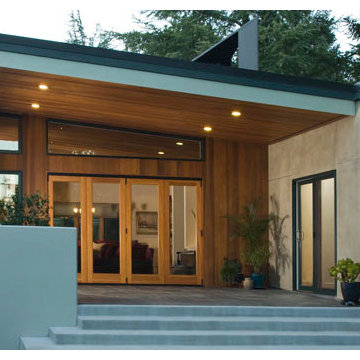
Свежая идея для дизайна: большой, одноэтажный, разноцветный дом в стиле модернизм с комбинированной облицовкой и односкатной крышей - отличное фото интерьера
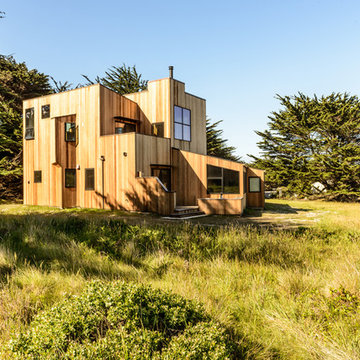
Photo credit: Karen Kaiser, www.searanchimages.com
Стильный дизайн: большой, двухэтажный, деревянный дом в стиле модернизм с односкатной крышей - последний тренд
Стильный дизайн: большой, двухэтажный, деревянный дом в стиле модернизм с односкатной крышей - последний тренд
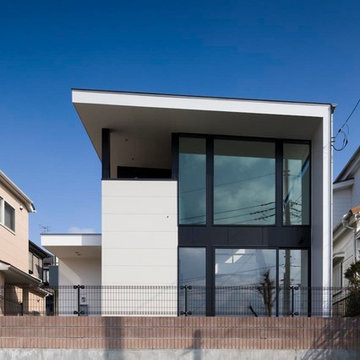
Hiroshi Ueda
На фото: маленький, белый частный загородный дом в стиле модернизм с разными уровнями, комбинированной облицовкой, односкатной крышей и металлической крышей для на участке и в саду
На фото: маленький, белый частный загородный дом в стиле модернизм с разными уровнями, комбинированной облицовкой, односкатной крышей и металлической крышей для на участке и в саду
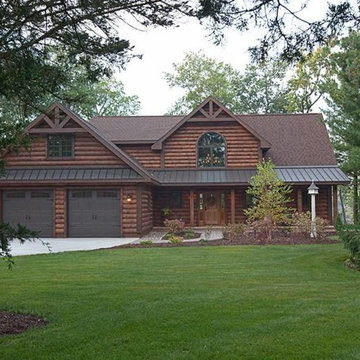
Designed/Built by Wisconsin Log Homes & Photos by KCJ Studios
Пример оригинального дизайна: двухэтажный, деревянный, коричневый дом среднего размера в стиле рустика с односкатной крышей для охотников
Пример оригинального дизайна: двухэтажный, деревянный, коричневый дом среднего размера в стиле рустика с односкатной крышей для охотников

На фото: большой, двухэтажный, стеклянный частный загородный дом в современном стиле с односкатной крышей с
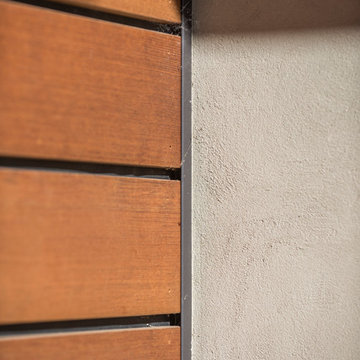
joshuaroperphotography.com
Стильный дизайн: двухэтажный, серый дом среднего размера в стиле модернизм с облицовкой из цементной штукатурки и односкатной крышей - последний тренд
Стильный дизайн: двухэтажный, серый дом среднего размера в стиле модернизм с облицовкой из цементной штукатурки и односкатной крышей - последний тренд

This 2,000 square foot vacation home is located in the rocky mountains. The home was designed for thermal efficiency and to maximize flexibility of space. Sliding panels convert the two bedroom home into 5 separate sleeping areas at night, and back into larger living spaces during the day. The structure is constructed of SIPs (structurally insulated panels). The glass walls, window placement, large overhangs, sunshade and concrete floors are designed to take advantage of passive solar heating and cooling, while the masonry thermal mass heats and cools the home at night.
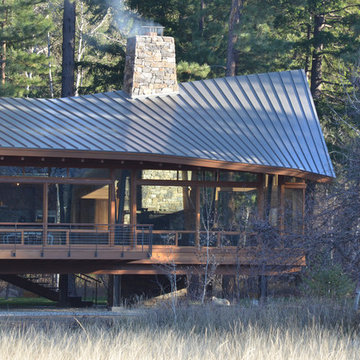
The Mazama house is located in the Methow Valley of Washington State, a secluded mountain valley on the eastern edge of the North Cascades, about 200 miles northeast of Seattle.
The house has been carefully placed in a copse of trees at the easterly end of a large meadow. Two major building volumes indicate the house organization. A grounded 2-story bedroom wing anchors a raised living pavilion that is lifted off the ground by a series of exposed steel columns. Seen from the access road, the large meadow in front of the house continues right under the main living space, making the living pavilion into a kind of bridge structure spanning over the meadow grass, with the house touching the ground lightly on six steel columns. The raised floor level provides enhanced views as well as keeping the main living level well above the 3-4 feet of winter snow accumulation that is typical for the upper Methow Valley.
To further emphasize the idea of lightness, the exposed wood structure of the living pavilion roof changes pitch along its length, so the roof warps upward at each end. The interior exposed wood beams appear like an unfolding fan as the roof pitch changes. The main interior bearing columns are steel with a tapered “V”-shape, recalling the lightness of a dancer.
The house reflects the continuing FINNE investigation into the idea of crafted modernism, with cast bronze inserts at the front door, variegated laser-cut steel railing panels, a curvilinear cast-glass kitchen counter, waterjet-cut aluminum light fixtures, and many custom furniture pieces. The house interior has been designed to be completely integral with the exterior. The living pavilion contains more than twelve pieces of custom furniture and lighting, creating a totality of the designed environment that recalls the idea of Gesamtkunstverk, as seen in the work of Josef Hoffman and the Viennese Secessionist movement in the early 20th century.
The house has been designed from the start as a sustainable structure, with 40% higher insulation values than required by code, radiant concrete slab heating, efficient natural ventilation, large amounts of natural lighting, water-conserving plumbing fixtures, and locally sourced materials. Windows have high-performance LowE insulated glazing and are equipped with concealed shades. A radiant hydronic heat system with exposed concrete floors allows lower operating temperatures and higher occupant comfort levels. The concrete slabs conserve heat and provide great warmth and comfort for the feet.
Deep roof overhangs, built-in shades and high operating clerestory windows are used to reduce heat gain in summer months. During the winter, the lower sun angle is able to penetrate into living spaces and passively warm the exposed concrete floor. Low VOC paints and stains have been used throughout the house. The high level of craft evident in the house reflects another key principle of sustainable design: build it well and make it last for many years!
Photo by NIls Finne
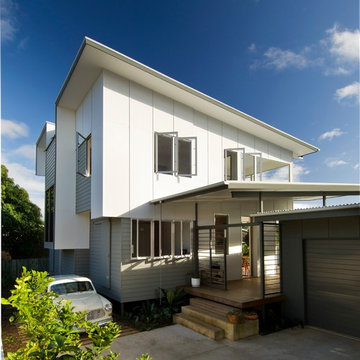
Ross Eason Photography
Идея дизайна: двухэтажный дом в современном стиле с комбинированной облицовкой и односкатной крышей
Идея дизайна: двухэтажный дом в современном стиле с комбинированной облицовкой и односкатной крышей
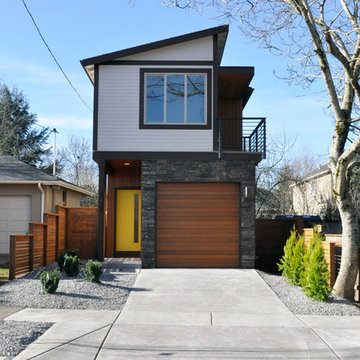
Beautiful modern home on a 25'x100' lot in N Portland. This custom home is tall and narrow yet graceful, with two-levels featuring traditional wood construction with a mix of Cedar and Hardie lap siding on the exterior and lots of energy-efficient features throughout the home.
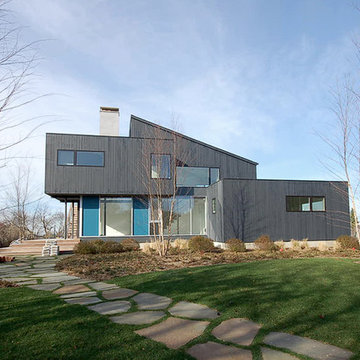
Идея дизайна: деревянный, двухэтажный, серый частный загородный дом среднего размера в современном стиле с односкатной крышей и крышей из гибкой черепицы
Красивые дома с односкатной крышей и крышей-бабочкой – 19 158 фото фасадов
13
