Красивые дома с односкатной крышей и черной крышей – 1 345 фото фасадов
Сортировать:
Бюджет
Сортировать:Популярное за сегодня
101 - 120 из 1 345 фото
1 из 3
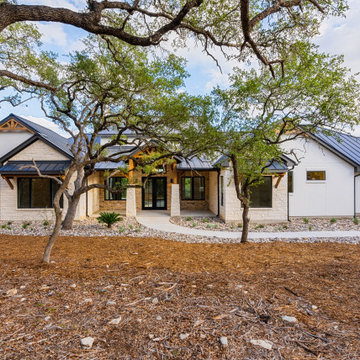
Источник вдохновения для домашнего уюта: большой, одноэтажный, белый частный загородный дом в стиле неоклассика (современная классика) с облицовкой из камня, односкатной крышей, металлической крышей и черной крышей
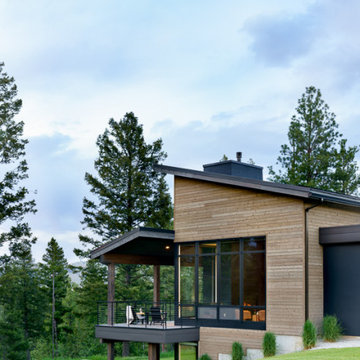
The contemporary style house is linear in nature creating a diametric form against the organic landscape. The opposing forms do well in showcasing each other in their contrast. The grand open floor plan welcomes you in as the views of the surrounding mountain range parade the backside of the home. The 12’ span of glass creates a feeling of being amongst the outdoors while enjoying the comforts of the home. Ample light floods into the home with a row of clerestory windows in the two-story great room. This home was truly built for entertaining, with a 12-person dining table, two living rooms, a bunk room, and a large outdoor entertaining area with a dual-sided fireplace.
Glo A5f double pane windows and doors were selected since modern profiles and cost-effective efficiency were a priority. The aluminum series boasts high-performance spacers, multiple air seals, a continuous thermal break, and low iron glass with sleek durable hardware. Selecting the flange (f) profile of the series allows for a conventional install to an otherwise exceptional window. The clarity and size of the windows and doors showcase the true beauty of the home by allowing the outdoors to flood into the space. The strategic placement of awning windows fixed windows and tilt and turn windows promotes intentional airflow throughout the home.

An extension and renovation to a timber bungalow built in the early 1900s in Shenton Park, Western Australia.
Budget $300,000 to $500,000.
The original house is characteristic of the suburb in which it is located, developed during the period 1900 to 1939. A Precinct Policy guides development, to preserve and enhance the established neighbourhood character of Shenton Park.
With south facing rear, one of the key aspects of the design was to separate the new living / kitchen space from the original house with a courtyard - to allow northern light to the main living spaces. The courtyard also provides cross ventilation and a great connection with the garden. This is a huge change from the original south facing kitchen and meals, which was not only very small, but quite dark and gloomy.
Another key design element was to increase the connection with the garden. Despite the beautiful backyard and leafy suburb, the original house was completely cut off from the garden. Now you can see the backyard the moment you step in the front door, and the courtyard breaks the journey as you move through the central corridor of the home to the new kitchen and living area. The entire interior of the home is light and bright.
The rear elevation is contemporary, and provides a definite contrast to the original house, but doesn't feel out of place. There is a connection in the architecture between the old and new - for example, in the scale, in the materials, in the pitch of the roof.
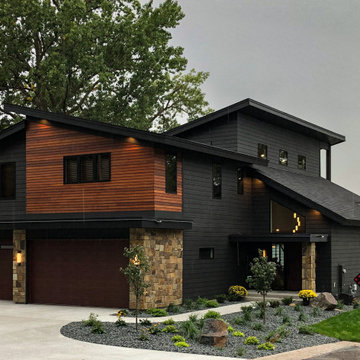
Tear-down on a lake-front property. Modern contemporary home design with soaring mono-vaults and shed roofs and flat roof accents. Natural stone, LP composite, and cedar lap siding mixed together. Brilliant exterior lighting, large deck space for gathering, and 3-car garage.
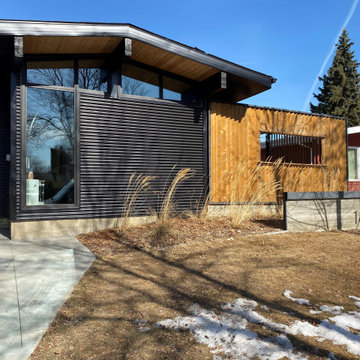
На фото: одноэтажный, черный частный загородный дом среднего размера в стиле ретро с облицовкой из металла, односкатной крышей, крышей из гибкой черепицы и черной крышей
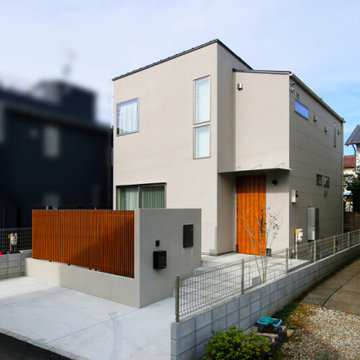
窓の形や配置が特徴的なモダンデザインのファサード。「白だと汚れが目立つと思い、建築家の先生の提案もあって、明るめのグレーをチョイスしました」とS様。
Пример оригинального дизайна: двухэтажный, бежевый частный загородный дом среднего размера в стиле модернизм с односкатной крышей и черной крышей
Пример оригинального дизайна: двухэтажный, бежевый частный загородный дом среднего размера в стиле модернизм с односкатной крышей и черной крышей
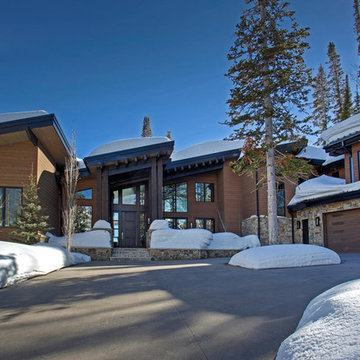
Exteriors are the first expression of a home's aesthetic, and this home exudes elegance and contemporary glam from the moment you see it.
Идея дизайна: огромный, двухэтажный, деревянный, коричневый частный загородный дом в современном стиле с крышей из смешанных материалов, черной крышей и односкатной крышей
Идея дизайна: огромный, двухэтажный, деревянный, коричневый частный загородный дом в современном стиле с крышей из смешанных материалов, черной крышей и односкатной крышей
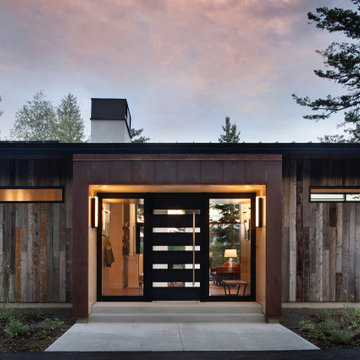
The home’s front exterior is unassuming yet modern. Horizontal narrow windows, seemingly single story with a modest shed roof. The exterior materials bring warmth to the clean angles with barn wood shiplap siding, each a different width for texture and depth. The standing seam roof anchors the home in a rich black metal, a nod to its contemporary aesthetic. The front portico is clad with rusted core ten metal bringing another dimension to the front. The rear of the home quickly unfolds, revealing it to be a two-story home, with a walk-out basement, furnished in glass from head to toe. A stark contrast to the understated front façade.
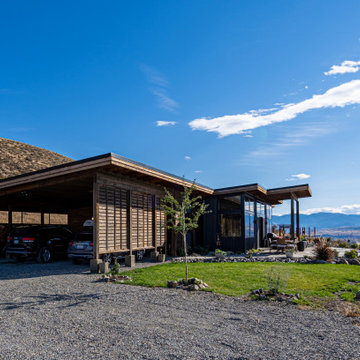
Overlooking the Methow Valley in Winthrop Washington.
Стильный дизайн: одноэтажный, деревянный, коричневый частный загородный дом среднего размера в стиле модернизм с односкатной крышей, металлической крышей, черной крышей и отделкой планкеном - последний тренд
Стильный дизайн: одноэтажный, деревянный, коричневый частный загородный дом среднего размера в стиле модернизм с односкатной крышей, металлической крышей, черной крышей и отделкой планкеном - последний тренд

Upper IPE deck with cable railing and covered space below with bluestone clad fireplace, outdoor kitchen, and infratec heaters. Belgard Melville Tandem block wall with 2x2 porcelain pavers, a putting green, hot tub and metal fire pit.
Sherwin Williams Iron Ore paint color
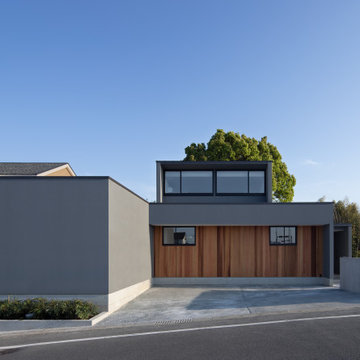
北側 外観
撮影 岡本 公二
На фото: одноэтажный, серый частный загородный дом среднего размера в стиле модернизм с облицовкой из ЦСП, односкатной крышей, металлической крышей, черной крышей и отделкой доской с нащельником с
На фото: одноэтажный, серый частный загородный дом среднего размера в стиле модернизм с облицовкой из ЦСП, односкатной крышей, металлической крышей, черной крышей и отделкой доской с нащельником с
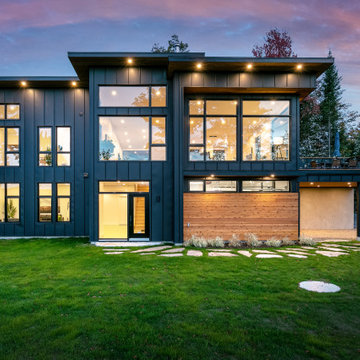
We had a great time staging this brand new two story home in the Laurentians, north of Montreal. The view and the colors of the changing leaves was the inspiration for our color palette in the living and dining room.
We actually sold all the furniture and accessories we brought into the home. Since there seems to be a shortage of furniture available, this idea of buying it from us has become a new trend.
If you are looking at selling your home or you would like us to furnish your new Air BNB, give us a call at 514-222-5553.
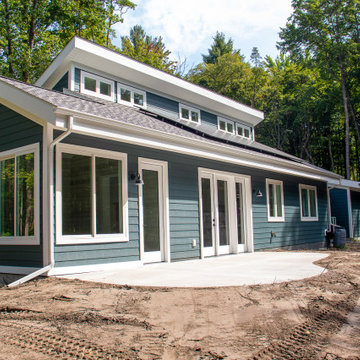
Идея дизайна: синий частный загородный дом среднего размера в стиле модернизм с разными уровнями, облицовкой из винила, односкатной крышей, крышей из гибкой черепицы, черной крышей, отделкой планкеном и входной группой
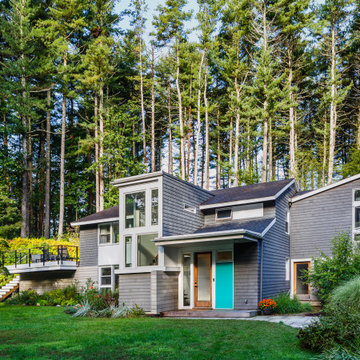
The original two-story deck house was transformed with the addition of three volumes - a new entry and a lantern-like two-story stair tower at the front and an owners' suite above a home office with separate entry at the gable end..
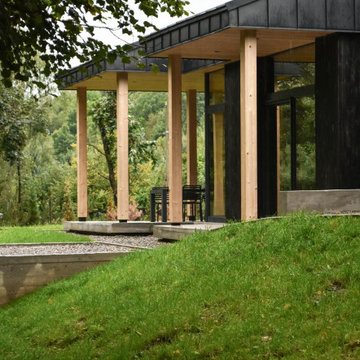
Идея дизайна: одноэтажный, деревянный, черный частный загородный дом в современном стиле с односкатной крышей, металлической крышей и черной крышей
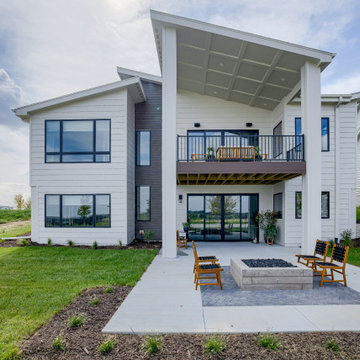
Пример оригинального дизайна: одноэтажный, белый частный загородный дом в стиле модернизм с комбинированной облицовкой, односкатной крышей, крышей из смешанных материалов и черной крышей
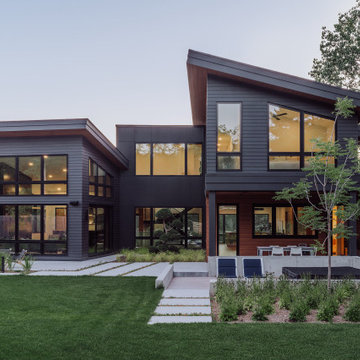
Nestled into a steep hill on an urban-sized lot, N44° 58' 34" is a creative response to a set of unique site conditions. The house is terraced up the hill, providing multiple connections to the large urban lot. This allows the main living spaces to wrap around the greenspace, providing numerous visual and physical relationships to the backyard. With a direct connection to the largest public park in Minneapolis, the backyard transforms seasonally to support the families active, outdoor lifestyle.
A grand, central staircase functions as a statement of modern design while windows simultaneously flood all three levels with light. The towering stair is framed by two distinct wings of the home, creating secluded, yet connected moments on each level.
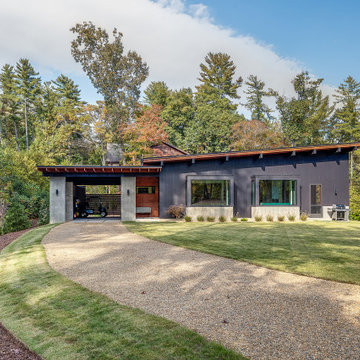
Vertical Artisan ship lap siding is complemented by and assortment or exposed architectural concrete accent
Идея дизайна: маленький, одноэтажный, черный частный загородный дом в стиле модернизм с комбинированной облицовкой, односкатной крышей, металлической крышей и черной крышей для на участке и в саду
Идея дизайна: маленький, одноэтажный, черный частный загородный дом в стиле модернизм с комбинированной облицовкой, односкатной крышей, металлической крышей и черной крышей для на участке и в саду
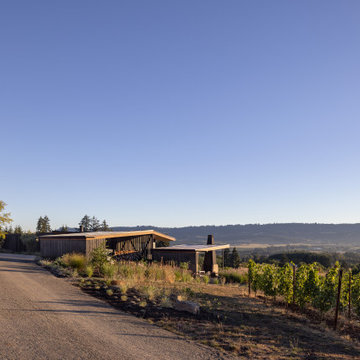
The house is nestled into the hillside, and from the road seems unassuming, blending in to the surrounding landscape through an extensive use of natural materials. Photography: Andrew Pogue Photography.
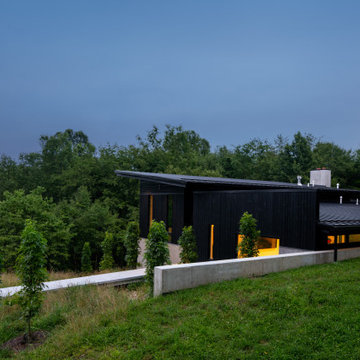
Стильный дизайн: большой, двухэтажный, деревянный, черный частный загородный дом в современном стиле с односкатной крышей, металлической крышей и черной крышей - последний тренд
Красивые дома с односкатной крышей и черной крышей – 1 345 фото фасадов
6