Красивые дома с односкатной крышей – 312 фото фасадов
Сортировать:
Бюджет
Сортировать:Популярное за сегодня
1 - 20 из 312 фото
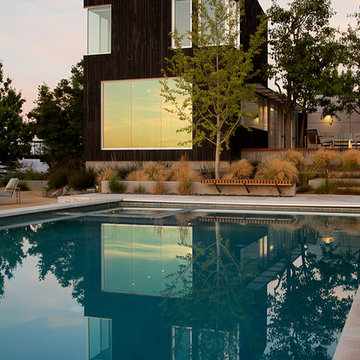
This project, an extensive remodel and addition to an existing modern residence high above Silicon Valley, was inspired by dominant images and textures from the site: boulders, bark, and leaves. We created a two-story addition clad in traditional Japanese Shou Sugi Ban burnt wood siding that anchors home and site. Natural textures also prevail in the cosmetic remodeling of all the living spaces. The new volume adjacent to an expanded kitchen contains a family room and staircase to an upper guest suite.
The original home was a joint venture between Min | Day as Design Architect and Burks Toma Architects as Architect of Record and was substantially completed in 1999. In 2005, Min | Day added the swimming pool and related outdoor spaces. Schwartz and Architecture (SaA) began work on the addition and substantial remodel of the interior in 2009, completed in 2015.
Photo by Matthew Millman

I built this on my property for my aging father who has some health issues. Handicap accessibility was a factor in design. His dream has always been to try retire to a cabin in the woods. This is what he got.
It is a 1 bedroom, 1 bath with a great room. It is 600 sqft of AC space. The footprint is 40' x 26' overall.
The site was the former home of our pig pen. I only had to take 1 tree to make this work and I planted 3 in its place. The axis is set from root ball to root ball. The rear center is aligned with mean sunset and is visible across a wetland.
The goal was to make the home feel like it was floating in the palms. The geometry had to simple and I didn't want it feeling heavy on the land so I cantilevered the structure beyond exposed foundation walls. My barn is nearby and it features old 1950's "S" corrugated metal panel walls. I used the same panel profile for my siding. I ran it vertical to match the barn, but also to balance the length of the structure and stretch the high point into the canopy, visually. The wood is all Southern Yellow Pine. This material came from clearing at the Babcock Ranch Development site. I ran it through the structure, end to end and horizontally, to create a seamless feel and to stretch the space. It worked. It feels MUCH bigger than it is.
I milled the material to specific sizes in specific areas to create precise alignments. Floor starters align with base. Wall tops adjoin ceiling starters to create the illusion of a seamless board. All light fixtures, HVAC supports, cabinets, switches, outlets, are set specifically to wood joints. The front and rear porch wood has three different milling profiles so the hypotenuse on the ceilings, align with the walls, and yield an aligned deck board below. Yes, I over did it. It is spectacular in its detailing. That's the benefit of small spaces.
Concrete counters and IKEA cabinets round out the conversation.
For those who cannot live tiny, I offer the Tiny-ish House.
Photos by Ryan Gamma
Staging by iStage Homes
Design Assistance Jimmy Thornton
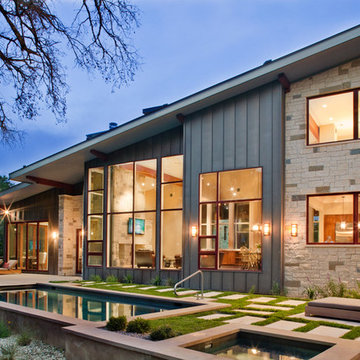
Entirely off the grid, this sleek contemporary is an icon for energy efficiency. Sporting an extensive photovoltaic system, rainwater collection system, and passive heating and cooling, this home will stand apart from its neighbors for many years to come.
Published:
Austin-San Antonio Urban Home, April/May 2014
Photo Credit: Coles Hairston
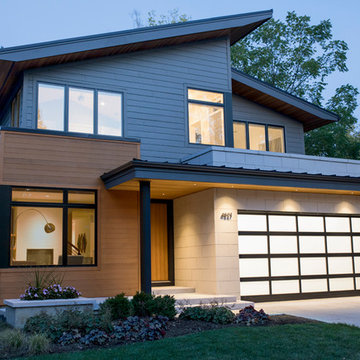
Jason Walsmith
Идея дизайна: большой, двухэтажный, серый частный загородный дом в современном стиле с комбинированной облицовкой, односкатной крышей и металлической крышей
Идея дизайна: большой, двухэтажный, серый частный загородный дом в современном стиле с комбинированной облицовкой, односкатной крышей и металлической крышей
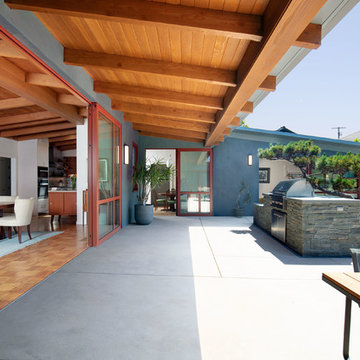
The overhang seen here is new. The interior ceiling is original. The bluestone outdoor kitchen was designed around the existing Cypress tree. The door threshold seen here was designed to be completely flush inside and out.
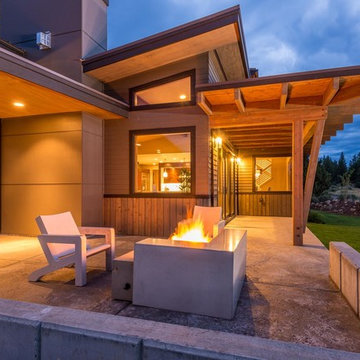
Идея дизайна: двухэтажный, деревянный, коричневый дом среднего размера в стиле модернизм с односкатной крышей
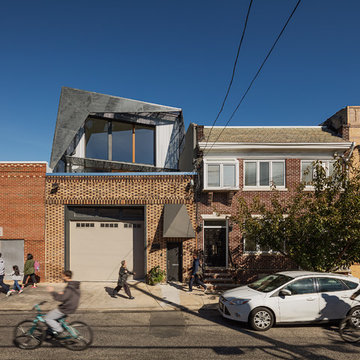
Sam Oberter
Источник вдохновения для домашнего уюта: двухэтажный, разноцветный дом в стиле лофт с комбинированной облицовкой и односкатной крышей
Источник вдохновения для домашнего уюта: двухэтажный, разноцветный дом в стиле лофт с комбинированной облицовкой и односкатной крышей
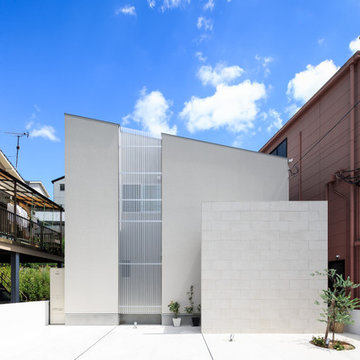
Свежая идея для дизайна: серый дом в стиле модернизм с односкатной крышей - отличное фото интерьера
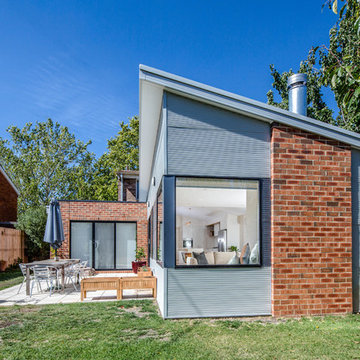
Nathan Lanham Photography
Пример оригинального дизайна: одноэтажный, серый частный загородный дом среднего размера в современном стиле с облицовкой из металла и односкатной крышей
Пример оригинального дизайна: одноэтажный, серый частный загородный дом среднего размера в современном стиле с облицовкой из металла и односкатной крышей
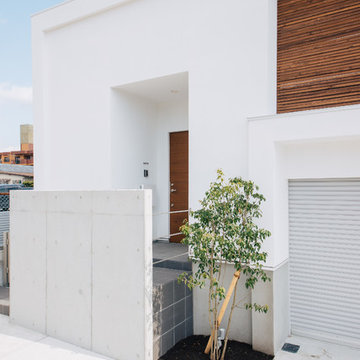
タイル床とコンクリートの目隠し壁
玄関内側ではガレージともつながっています
Идея дизайна: белый частный загородный дом в стиле модернизм с разными уровнями, облицовкой из бетона, односкатной крышей и металлической крышей
Идея дизайна: белый частный загородный дом в стиле модернизм с разными уровнями, облицовкой из бетона, односкатной крышей и металлической крышей
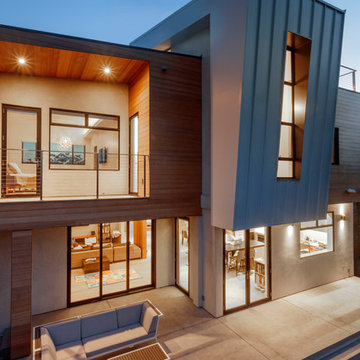
Photography © Joshua White – JWPictures.com
Идея дизайна: двухэтажный частный загородный дом в стиле модернизм с комбинированной облицовкой, односкатной крышей и крышей из смешанных материалов
Идея дизайна: двухэтажный частный загородный дом в стиле модернизм с комбинированной облицовкой, односкатной крышей и крышей из смешанных материалов
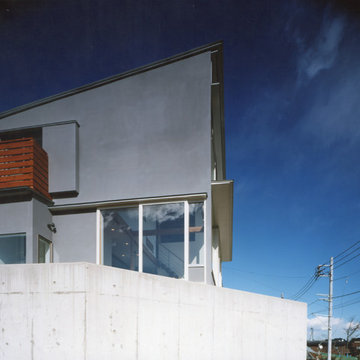
西側外観 外壁はグレー色の吹き付け材
Свежая идея для дизайна: двухэтажный, серый частный загородный дом среднего размера в стиле модернизм с односкатной крышей и металлической крышей - отличное фото интерьера
Свежая идея для дизайна: двухэтажный, серый частный загородный дом среднего размера в стиле модернизм с односкатной крышей и металлической крышей - отличное фото интерьера

This 800 square foot Accessory Dwelling Unit steps down a lush site in the Portland Hills. The street facing balcony features a sculptural bronze and concrete trough spilling water into a deep basin. The split-level entry divides upper-level living and lower level sleeping areas. Generous south facing decks, visually expand the building's area and connect to a canopy of trees. The mid-century modern details and materials of the main house are continued into the addition. Inside a ribbon of white-washed oak flows from the entry foyer to the lower level, wrapping the stairs and walls with its warmth. Upstairs the wood's texture is seen in stark relief to the polished concrete floors and the crisp white walls of the vaulted space. Downstairs the wood, coupled with the muted tones of moss green walls, lend the sleeping area a tranquil feel.
Contractor: Ricardo Lovett General Contracting
Photographer: David Papazian Photography
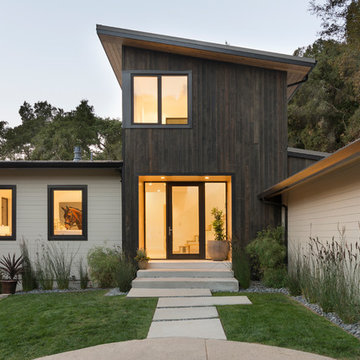
Bernard Andre
Свежая идея для дизайна: коричневый, трехэтажный частный загородный дом среднего размера в современном стиле с односкатной крышей, комбинированной облицовкой и металлической крышей - отличное фото интерьера
Свежая идея для дизайна: коричневый, трехэтажный частный загородный дом среднего размера в современном стиле с односкатной крышей, комбинированной облицовкой и металлической крышей - отличное фото интерьера
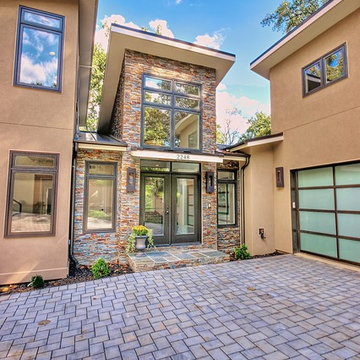
Источник вдохновения для домашнего уюта: большой, двухэтажный, бежевый частный загородный дом в современном стиле с облицовкой из цементной штукатурки, односкатной крышей и металлической крышей
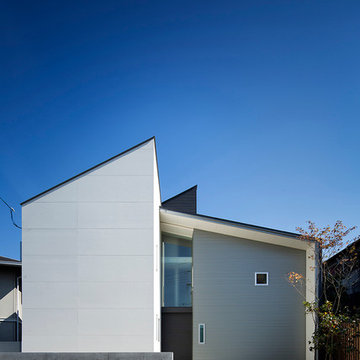
撮影:冨田英次
На фото: белый дом в современном стиле с односкатной крышей и комбинированной облицовкой
На фото: белый дом в современном стиле с односкатной крышей и комбинированной облицовкой

Samuel Carl Photography
Свежая идея для дизайна: одноэтажный, серый дом в стиле лофт с облицовкой из металла и односкатной крышей - отличное фото интерьера
Свежая идея для дизайна: одноэтажный, серый дом в стиле лофт с облицовкой из металла и односкатной крышей - отличное фото интерьера
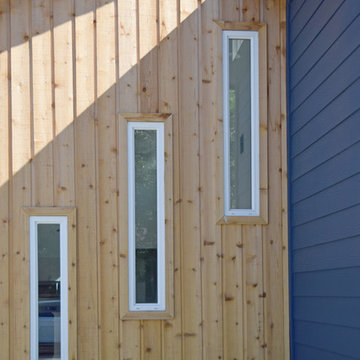
Стильный дизайн: маленький, одноэтажный, синий частный загородный дом в современном стиле с комбинированной облицовкой, односкатной крышей и крышей из гибкой черепицы для на участке и в саду - последний тренд

Пример оригинального дизайна: двухэтажный, серый частный загородный дом среднего размера в восточном стиле с облицовкой из цементной штукатурки, односкатной крышей и металлической крышей

Hill Country Contemporary House | Exterior | Paula Ables Interiors | Heated pool and spa with electric cover to protect from the fall out of nearby trees | Natural stone | Mixed materials | Photo by Coles Hairston | Architecture by James D. LaRue Architects
Красивые дома с односкатной крышей – 312 фото фасадов
1