Красивые дома с облицовкой из винила и облицовкой из ЦСП – 52 989 фото фасадов
Сортировать:
Бюджет
Сортировать:Популярное за сегодня
241 - 260 из 52 989 фото
1 из 3
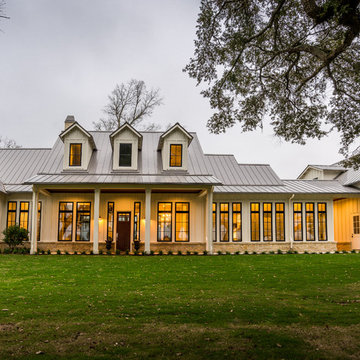
William David Homes
Идея дизайна: большой, двухэтажный, белый частный загородный дом в стиле кантри с облицовкой из ЦСП, вальмовой крышей и металлической крышей
Идея дизайна: большой, двухэтажный, белый частный загородный дом в стиле кантри с облицовкой из ЦСП, вальмовой крышей и металлической крышей
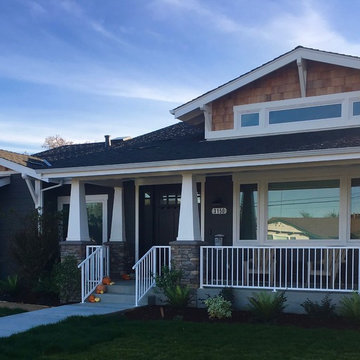
Craftsman-style trim with lap siding and shingle gable ends.
Свежая идея для дизайна: большой, двухэтажный, синий частный загородный дом в стиле кантри с облицовкой из ЦСП, двускатной крышей и крышей из гибкой черепицы - отличное фото интерьера
Свежая идея для дизайна: большой, двухэтажный, синий частный загородный дом в стиле кантри с облицовкой из ЦСП, двускатной крышей и крышей из гибкой черепицы - отличное фото интерьера
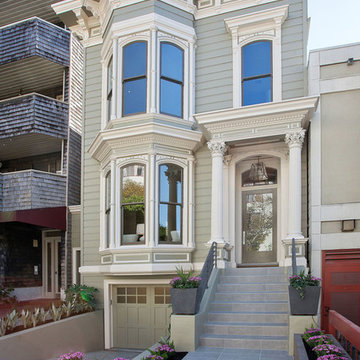
John Hayes - Open Homes Photography
Источник вдохновения для домашнего уюта: двухэтажный, серый частный загородный дом в викторианском стиле с облицовкой из винила и плоской крышей
Источник вдохновения для домашнего уюта: двухэтажный, серый частный загородный дом в викторианском стиле с облицовкой из винила и плоской крышей
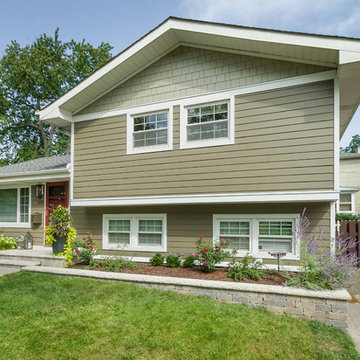
This 1960s split-level home desperately needed a change - not bigger space, just better. We removed the walls between the kitchen, living, and dining rooms to create a large open concept space that still allows a clear definition of space, while offering sight lines between spaces and functions. Homeowners preferred an open U-shape kitchen rather than an island to keep kids out of the cooking area during meal-prep, while offering easy access to the refrigerator and pantry. Green glass tile, granite countertops, shaker cabinets, and rustic reclaimed wood accents highlight the unique character of the home and family. The mix of farmhouse, contemporary and industrial styles make this house their ideal home.
Outside, new lap siding with white trim, and an accent of shake shingles under the gable. The new red door provides a much needed pop of color. Landscaping was updated with a new brick paver and stone front stoop, walk, and landscaping wall.
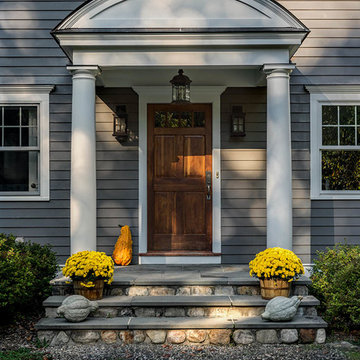
Rob Karosis: Photographer
Пример оригинального дизайна: маленький, двухэтажный, серый частный загородный дом в классическом стиле с облицовкой из ЦСП, двускатной крышей и крышей из гибкой черепицы для на участке и в саду
Пример оригинального дизайна: маленький, двухэтажный, серый частный загородный дом в классическом стиле с облицовкой из ЦСП, двускатной крышей и крышей из гибкой черепицы для на участке и в саду
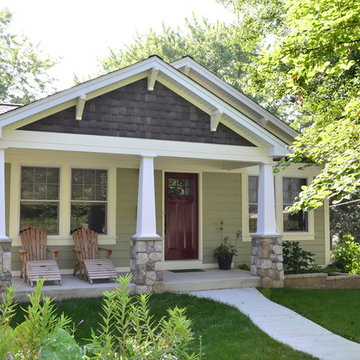
На фото: маленький, одноэтажный, зеленый частный загородный дом в стиле кантри с облицовкой из ЦСП, двускатной крышей и крышей из гибкой черепицы для на участке и в саду
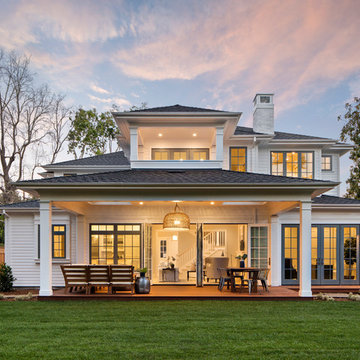
JPM Construction offers complete support for designing, building, and renovating homes in Atherton, Menlo Park, Portola Valley, and surrounding mid-peninsula areas. With a focus on high-quality craftsmanship and professionalism, our clients can expect premium end-to-end service.
The promise of JPM is unparalleled quality both on-site and off, where we value communication and attention to detail at every step. Onsite, we work closely with our own tradesmen, subcontractors, and other vendors to bring the highest standards to construction quality and job site safety. Off site, our management team is always ready to communicate with you about your project. The result is a beautiful, lasting home and seamless experience for you.
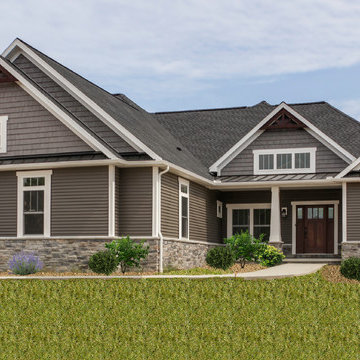
Идея дизайна: одноэтажный, серый частный загородный дом среднего размера в стиле кантри с облицовкой из винила и крышей из смешанных материалов
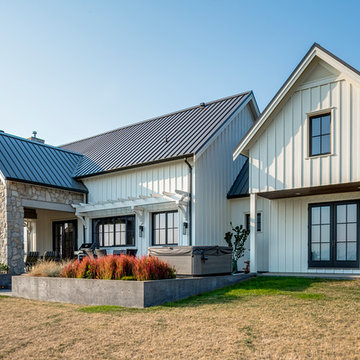
This contemporary farmhouse is located on a scenic acreage in Greendale, BC. It features an open floor plan with room for hosting a large crowd, a large kitchen with double wall ovens, tons of counter space, a custom range hood and was designed to maximize natural light. Shed dormers with windows up high flood the living areas with daylight. The stairwells feature more windows to give them an open, airy feel, and custom black iron railings designed and crafted by a talented local blacksmith. The home is very energy efficient, featuring R32 ICF construction throughout, R60 spray foam in the roof, window coatings that minimize solar heat gain, an HRV system to ensure good air quality, and LED lighting throughout. A large covered patio with a wood burning fireplace provides warmth and shelter in the shoulder seasons.
Carsten Arnold Photography
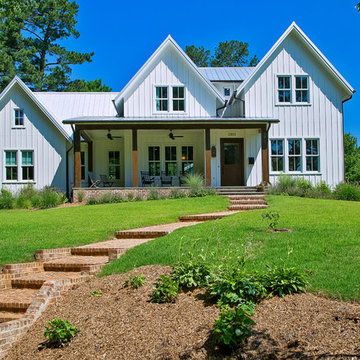
Идея дизайна: двухэтажный, белый частный загородный дом среднего размера в стиле кантри с облицовкой из ЦСП, двускатной крышей и металлической крышей
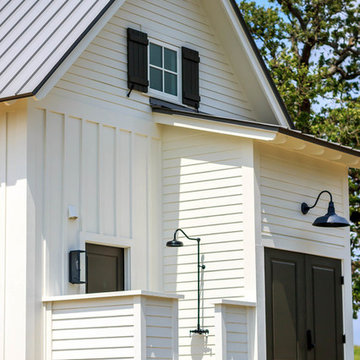
Идея дизайна: двухэтажный, белый частный загородный дом среднего размера в стиле кантри с облицовкой из винила, двускатной крышей и металлической крышей
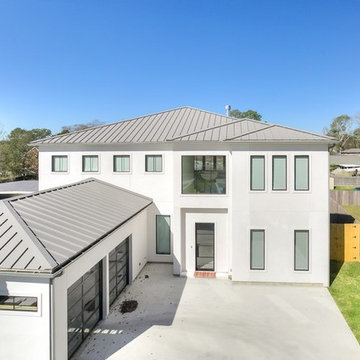
Stunning standing-seam metal roof with custom ridge caps & gutters on this new construction home.
На фото: двухэтажный, серый частный загородный дом среднего размера в современном стиле с облицовкой из ЦСП, вальмовой крышей и металлической крышей с
На фото: двухэтажный, серый частный загородный дом среднего размера в современном стиле с облицовкой из ЦСП, вальмовой крышей и металлической крышей с
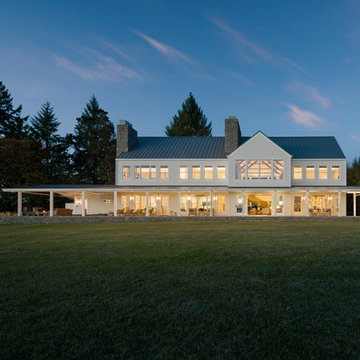
Eric Staudenmaier
Стильный дизайн: огромный, двухэтажный, белый частный загородный дом в современном стиле с облицовкой из ЦСП и металлической крышей - последний тренд
Стильный дизайн: огромный, двухэтажный, белый частный загородный дом в современном стиле с облицовкой из ЦСП и металлической крышей - последний тренд
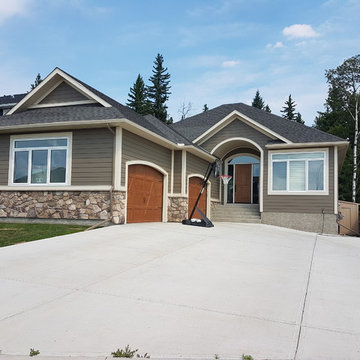
Modified bi-level. 10' ceilings on main floor with master suite above garage. High ceilings instead of vault give this house a modern twist.
Идея дизайна: зеленый частный загородный дом среднего размера в классическом стиле с разными уровнями, облицовкой из винила, вальмовой крышей и крышей из гибкой черепицы
Идея дизайна: зеленый частный загородный дом среднего размера в классическом стиле с разными уровнями, облицовкой из винила, вальмовой крышей и крышей из гибкой черепицы
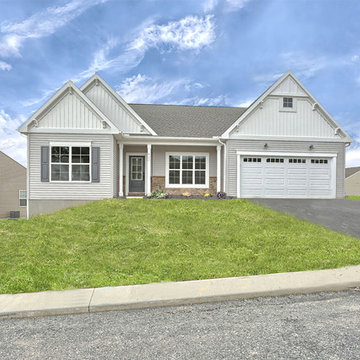
This roomy 1-story home includes a 2-car garage with a mudroom entry, a welcoming front porch, back yard deck, daylight basement, and heightened 9’ ceilings throughout. The Kitchen, Breakfast Area, and Great Room share an open floor plan with plenty of natural light, and sliding glass door access to the deck from the Breakfast Area. A cozy gas fireplace with stone surround, flanked by windows, adorns the spacious Great Room. The Kitchen opens to the Breakfast Area and Great Room with a wrap-around breakfast bar counter for eat-in seating, and includes a pantry and stainless steel appliances. At the front of the home, the formal Dining Room includes triple windows, an elegant chair rail with block detail, and crown molding. The Owner’s Suite is quietly situated back a hallway and features an elegant truncated ceiling in the bedroom, a private bath with a 5’ shower and cultured marble double vanity top, and a large walk-in closet.
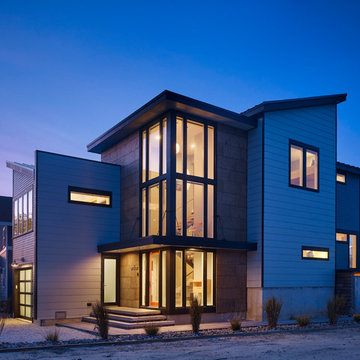
Todd Mason - Halkin Mason Photography
Идея дизайна: маленький, двухэтажный, серый частный загородный дом в современном стиле с облицовкой из ЦСП, односкатной крышей и металлической крышей для на участке и в саду
Идея дизайна: маленький, двухэтажный, серый частный загородный дом в современном стиле с облицовкой из ЦСП, односкатной крышей и металлической крышей для на участке и в саду
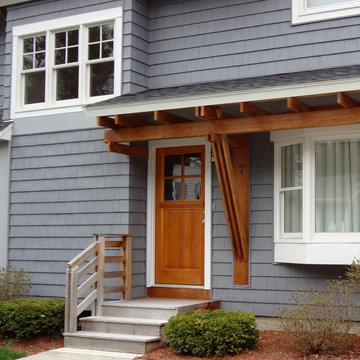
Jeff Kehm
На фото: двухэтажный, серый частный загородный дом среднего размера в стиле неоклассика (современная классика) с облицовкой из винила, двускатной крышей и крышей из гибкой черепицы
На фото: двухэтажный, серый частный загородный дом среднего размера в стиле неоклассика (современная классика) с облицовкой из винила, двускатной крышей и крышей из гибкой черепицы
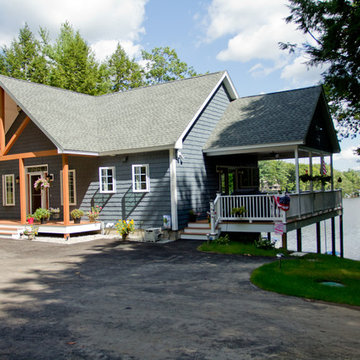
Front elevation of this beautiful lake house. Craftsman style .
Идея дизайна: двухэтажный, синий дом среднего размера в стиле кантри с облицовкой из винила и двускатной крышей
Идея дизайна: двухэтажный, синий дом среднего размера в стиле кантри с облицовкой из винила и двускатной крышей
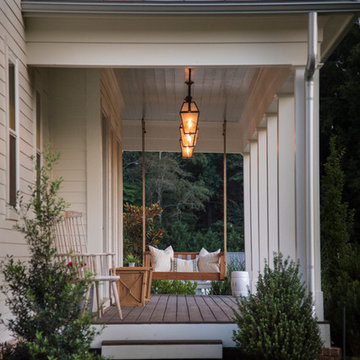
A cozy swing on the sweeping front porch begs a moment of perfect evening relaxation.
На фото: большой, двухэтажный, белый дом в стиле кантри с облицовкой из ЦСП с
На фото: большой, двухэтажный, белый дом в стиле кантри с облицовкой из ЦСП с
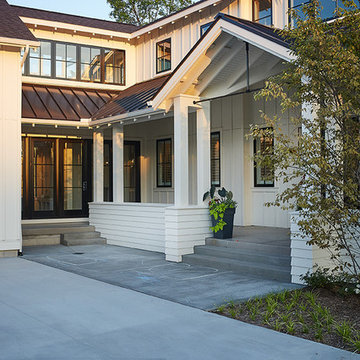
Ashley Avila Photography
На фото: большой, двухэтажный, белый дом в стиле кантри с облицовкой из ЦСП и двускатной крышей
На фото: большой, двухэтажный, белый дом в стиле кантри с облицовкой из ЦСП и двускатной крышей
Красивые дома с облицовкой из винила и облицовкой из ЦСП – 52 989 фото фасадов
13