Красивые дома с облицовкой из винила и облицовкой из крашеного кирпича – 22 984 фото фасадов
Сортировать:
Бюджет
Сортировать:Популярное за сегодня
161 - 180 из 22 984 фото
1 из 3
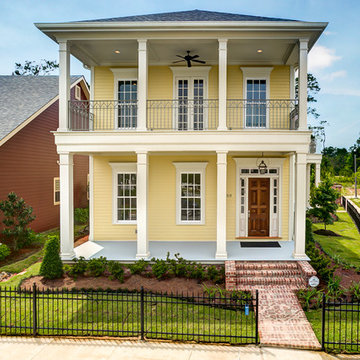
Southern Builders is a commercial and residential builder located in the New Orleans area. We have been serving Southeast Louisiana and Mississippi since 1980, building single family homes, custom homes, apartments, condos, and commercial buildings.
We believe in working close with our clients, whether as a subcontractor or a general contractor. Our success comes from building a team between the owner, the architects and the workers in the field. If your design demands that southern charm, it needs a team that will bring professional leadership and pride to your project. Southern Builders is that team. We put your interest and personal touch into the small details that bring large results.
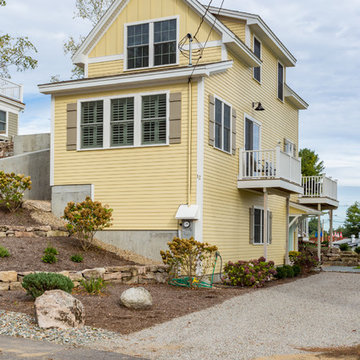
Свежая идея для дизайна: большой, трехэтажный, желтый дом в классическом стиле с облицовкой из винила и мансардной крышей - отличное фото интерьера
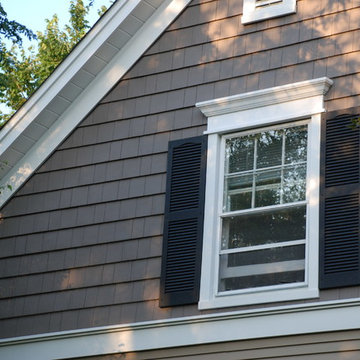
Wilmette, IL Siding Remodel by Siding & Windows Group Ltd. This Cape Cod Style Home in Wimette, IL had the Exterior updated, where we installed Royal Residential CertainTeed Cedar Impressions Vinyl Siding in Lap on the first elevation and Shake on the second elevation. Exterior Remodel was complete with restoration of window trim, top, middle & bottom frieze boards with drip edge, soffit & fascia, restoration of corner posts, and window crossheads with crown moldings
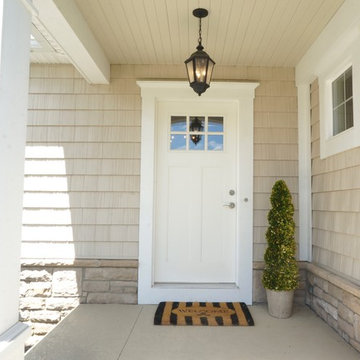
Laura of Pembroke, Inc.
Пример оригинального дизайна: двухэтажный, бежевый, маленький дом в стиле кантри с облицовкой из винила для на участке и в саду
Пример оригинального дизайна: двухэтажный, бежевый, маленький дом в стиле кантри с облицовкой из винила для на участке и в саду
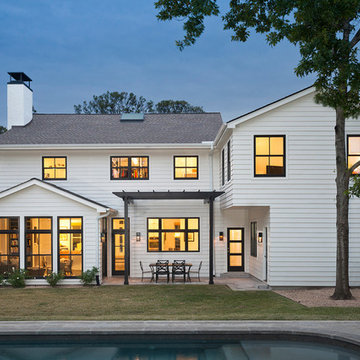
Andrea Calo Photography
Свежая идея для дизайна: двухэтажный, белый, большой частный загородный дом в стиле неоклассика (современная классика) с двускатной крышей, облицовкой из винила и крышей из гибкой черепицы - отличное фото интерьера
Свежая идея для дизайна: двухэтажный, белый, большой частный загородный дом в стиле неоклассика (современная классика) с двускатной крышей, облицовкой из винила и крышей из гибкой черепицы - отличное фото интерьера
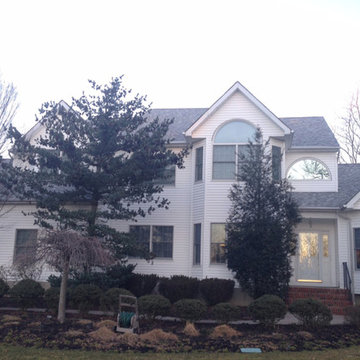
We are platinum contractors with Owens Corning - Here is an example of a Sierra Gray Roof by More Core Construction- Just Roof it!
Свежая идея для дизайна: большой, двухэтажный, белый дом в классическом стиле с облицовкой из винила - отличное фото интерьера
Свежая идея для дизайна: большой, двухэтажный, белый дом в классическом стиле с облицовкой из винила - отличное фото интерьера
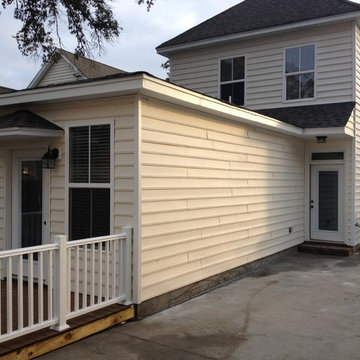
На фото: одноэтажный, бежевый дом среднего размера в классическом стиле с облицовкой из винила с
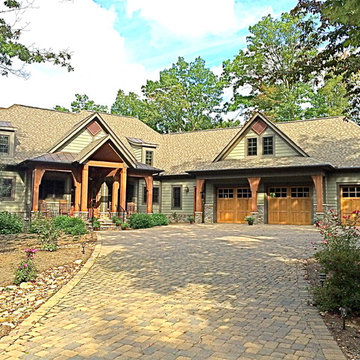
Cliffs at Mtn Park home.
Свежая идея для дизайна: зеленый, большой, двухэтажный частный загородный дом в стиле рустика с облицовкой из винила, вальмовой крышей и крышей из гибкой черепицы - отличное фото интерьера
Свежая идея для дизайна: зеленый, большой, двухэтажный частный загородный дом в стиле рустика с облицовкой из винила, вальмовой крышей и крышей из гибкой черепицы - отличное фото интерьера
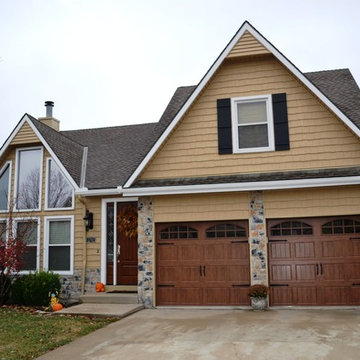
Свежая идея для дизайна: бежевый дом в стиле модернизм с облицовкой из винила - отличное фото интерьера
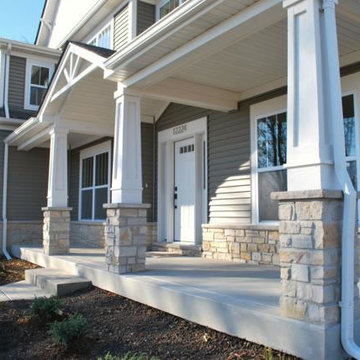
Clean craftsman style concept exterior with a wide open front porch.
Идея дизайна: двухэтажный, серый дом среднего размера в стиле кантри с облицовкой из винила и двускатной крышей
Идея дизайна: двухэтажный, серый дом среднего размера в стиле кантри с облицовкой из винила и двускатной крышей
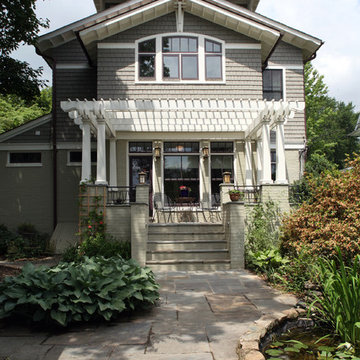
На фото: трехэтажный, серый частный загородный дом среднего размера в стиле кантри с облицовкой из винила с
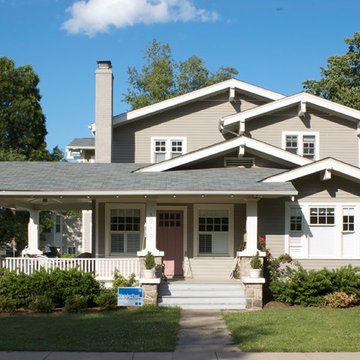
Peter VanderPoel
Стильный дизайн: двухэтажный, серый частный загородный дом среднего размера в стиле кантри с облицовкой из винила, двускатной крышей и крышей из гибкой черепицы - последний тренд
Стильный дизайн: двухэтажный, серый частный загородный дом среднего размера в стиле кантри с облицовкой из винила, двускатной крышей и крышей из гибкой черепицы - последний тренд

Welcome to our beautiful, brand-new Laurel A single module suite. The Laurel A combines flexibility and style in a compact home at just 504 sq. ft. With one bedroom, one full bathroom, and an open-concept kitchen with a breakfast bar and living room with an electric fireplace, the Laurel Suite A is both cozy and convenient. Featuring vaulted ceilings throughout and plenty of windows, it has a bright and spacious feel inside.

Hood House is a playful protector that respects the heritage character of Carlton North whilst celebrating purposeful change. It is a luxurious yet compact and hyper-functional home defined by an exploration of contrast: it is ornamental and restrained, subdued and lively, stately and casual, compartmental and open.
For us, it is also a project with an unusual history. This dual-natured renovation evolved through the ownership of two separate clients. Originally intended to accommodate the needs of a young family of four, we shifted gears at the eleventh hour and adapted a thoroughly resolved design solution to the needs of only two. From a young, nuclear family to a blended adult one, our design solution was put to a test of flexibility.
The result is a subtle renovation almost invisible from the street yet dramatic in its expressive qualities. An oblique view from the northwest reveals the playful zigzag of the new roof, the rippling metal hood. This is a form-making exercise that connects old to new as well as establishing spatial drama in what might otherwise have been utilitarian rooms upstairs. A simple palette of Australian hardwood timbers and white surfaces are complimented by tactile splashes of brass and rich moments of colour that reveal themselves from behind closed doors.
Our internal joke is that Hood House is like Lazarus, risen from the ashes. We’re grateful that almost six years of hard work have culminated in this beautiful, protective and playful house, and so pleased that Glenda and Alistair get to call it home.

На фото: двухэтажный, синий, большой частный загородный дом в стиле кантри с облицовкой из винила, отделкой доской с нащельником, крышей из гибкой черепицы и черной крышей

Modern farmhouse exterior.
Источник вдохновения для домашнего уюта: большой, одноэтажный, белый частный загородный дом в стиле кантри с облицовкой из винила, двускатной крышей, крышей из смешанных материалов, черной крышей и отделкой доской с нащельником
Источник вдохновения для домашнего уюта: большой, одноэтажный, белый частный загородный дом в стиле кантри с облицовкой из винила, двускатной крышей, крышей из смешанных материалов, черной крышей и отделкой доской с нащельником

The exterior has CertainTeed Monogram Seagrass Siding, the gables have Board and Batten CertainTeed 7” Herringbone, trimmed in white. The front porch is done in White Vinyl Polyrail in. Shingles are Owens Corning TrueDefinition-Driftwood. All windows are Anderson Windows. The front entry door is a Smooth-Star Shaker-Style Fiberglass Door w/Simulated Divided Lite Low E Glass.

This project was a semi-custom build where the client was able to make selections beyond the framing stage. The Morganshire 3-bedroom house plan has it all: convenient owner’s amenities on the main floor, a charming exterior and room for everyone to relax in comfort with a lower-level living space plus 2 guest bedrooms. A traditional plan, the Morganshire has a bright, open concept living room, dining space and kitchen. The L-shaped kitchen has a center island and lots of storage space including a walk-in pantry. The main level features a spacious master bedroom with a sizeable walk-in closet and ensuite. The laundry room is adjacent to the master suite. A half bath and office complete the convenience factors of the main floor. The lower level has two bedrooms, a full bathroom, more storage and a second living room or rec area. Both levels feature access to outdoor living spaces with an upper-level deck and a lower-level deck and/or patio.

Источник вдохновения для домашнего уюта: двухэтажный, серый частный загородный дом среднего размера в стиле кантри с облицовкой из винила, двускатной крышей, крышей из смешанных материалов, серой крышей и отделкой планкеном
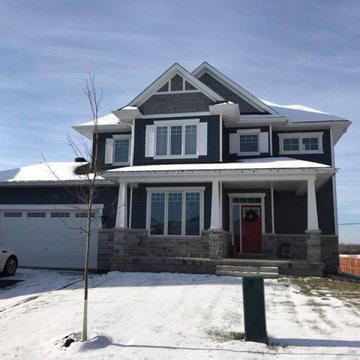
After photos of finished new build home.
На фото: большой, двухэтажный, синий частный загородный дом в стиле неоклассика (современная классика) с облицовкой из винила, двускатной крышей и крышей из гибкой черепицы с
На фото: большой, двухэтажный, синий частный загородный дом в стиле неоклассика (современная классика) с облицовкой из винила, двускатной крышей и крышей из гибкой черепицы с
Красивые дома с облицовкой из винила и облицовкой из крашеного кирпича – 22 984 фото фасадов
9