Красивые дома с облицовкой из винила и любой облицовкой – 22 477 фото фасадов
Сортировать:
Бюджет
Сортировать:Популярное за сегодня
141 - 160 из 22 477 фото
1 из 3
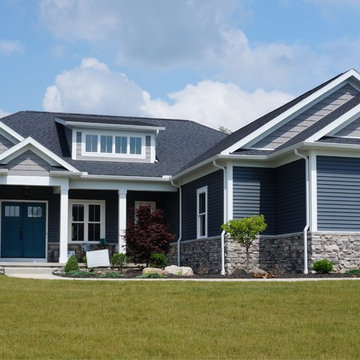
A custom 2,265 Sq. Ft. energy efficient ENERGY STAR Certified ranch home featuring 3 bedrooms and 2 baths.
Стильный дизайн: одноэтажный, серый дом в стиле кантри с облицовкой из винила - последний тренд
Стильный дизайн: одноэтажный, серый дом в стиле кантри с облицовкой из винила - последний тренд
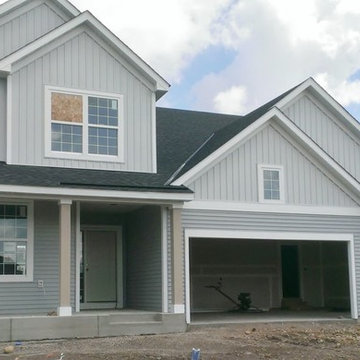
This new construction home's exterior consists of LP SmartSide trim, vinyl siding, and vinyl board and batten.
На фото: двухэтажный, серый дом в современном стиле с облицовкой из винила с
На фото: двухэтажный, серый дом в современном стиле с облицовкой из винила с
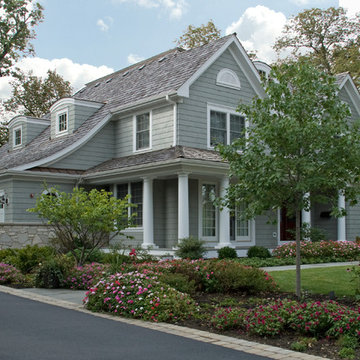
На фото: двухэтажный, серый дом среднего размера в классическом стиле с облицовкой из винила и двускатной крышей
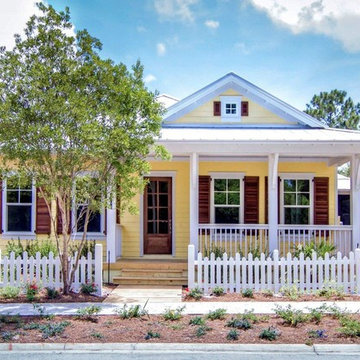
Built by Glenn Layton Homes
На фото: одноэтажный, желтый дом среднего размера в морском стиле с облицовкой из винила и двускатной крышей с
На фото: одноэтажный, желтый дом среднего размера в морском стиле с облицовкой из винила и двускатной крышей с
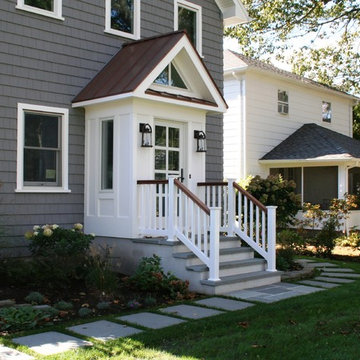
Richard Bubnowski Design LLC
2014 Qualified Remodeler Master Design Award
Свежая идея для дизайна: серый, двухэтажный частный загородный дом среднего размера в стиле кантри с облицовкой из винила, двускатной крышей и металлической крышей - отличное фото интерьера
Свежая идея для дизайна: серый, двухэтажный частный загородный дом среднего размера в стиле кантри с облицовкой из винила, двускатной крышей и металлической крышей - отличное фото интерьера
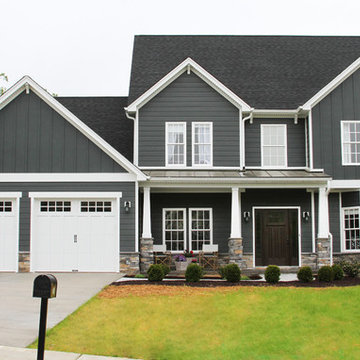
Rempfer Construction, Inc.
Siding - Stone Veneer
Идея дизайна: двухэтажный, синий дом среднего размера в классическом стиле с облицовкой из винила
Идея дизайна: двухэтажный, синий дом среднего размера в классическом стиле с облицовкой из винила
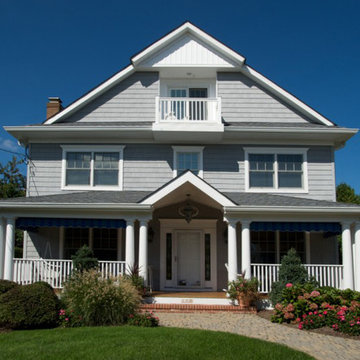
Our clients tasked our firm with developing a plan and renovating their dated center-hall colonial. The roof and tiny attic was removed and a full third floor Master Suite was created.
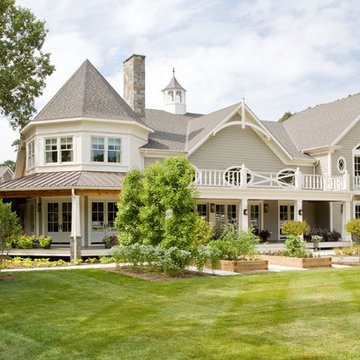
This is the side that faces the pasture. The tower acts as a pivot point for the two facades that are at 90 degree angles to one another. It led to the unique character of the plan and elevations.

This coastal farmhouse design is destined to be an instant classic. This classic and cozy design has all of the right exterior details, including gray shingle siding, crisp white windows and trim, metal roofing stone accents and a custom cupola atop the three car garage. It also features a modern and up to date interior as well, with everything you'd expect in a true coastal farmhouse. With a beautiful nearly flat back yard, looking out to a golf course this property also includes abundant outdoor living spaces, a beautiful barn and an oversized koi pond for the owners to enjoy.

Rancher exterior remodel - craftsman portico and pergola addition. Custom cedar woodwork with moravian star pendant and copper roof. Cedar Portico. Cedar Pavilion. Doylestown, PA remodelers
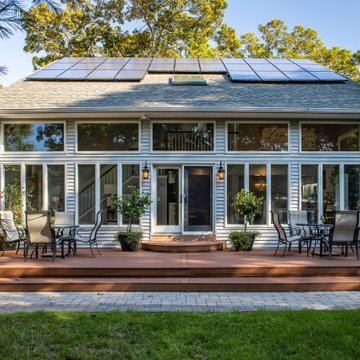
На фото: огромный, двухэтажный, серый частный загородный дом в современном стиле с облицовкой из винила, двускатной крышей, крышей из гибкой черепицы и серой крышей с
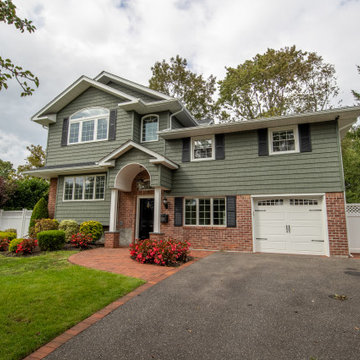
Front of dormer featuring CertainTeed Cedar Impressions Vinyl Siding & GAF Roofing. Custom Designed Portico. New Gutters & Leaders & Black Vinyl Shutters. Framing of 2nd story addition & portico feature flying gables with shed cornice returns for the extra architectural detail that sets it apart from your standard gable.
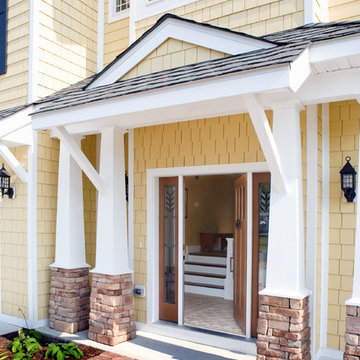
На фото: большой, трехэтажный, желтый частный загородный дом в стиле неоклассика (современная классика) с облицовкой из винила, вальмовой крышей и крышей из смешанных материалов с
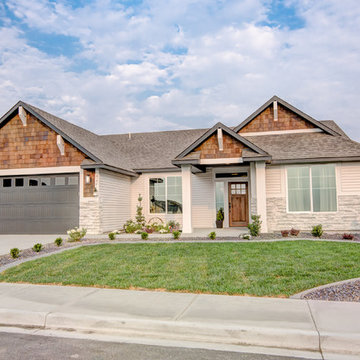
Beautiful home with cedar stained shakes, Glacier White stacked stone accents, covered front porch and a craftsman style stained wood front door.
Идея дизайна: одноэтажный, белый частный загородный дом среднего размера в стиле рустика с облицовкой из винила и крышей из гибкой черепицы
Идея дизайна: одноэтажный, белый частный загородный дом среднего размера в стиле рустика с облицовкой из винила и крышей из гибкой черепицы
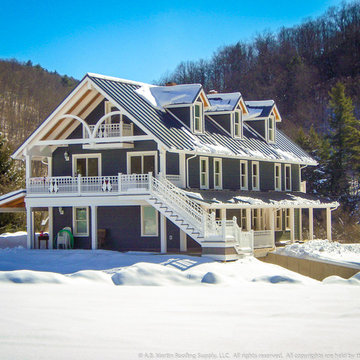
A beautiful Potter County cabin in the snowy valley. Featuring 3 attic dormers, arched beams, duck-themed balcony railing, and a metal roof from A.B. Martin Roofing Supply.
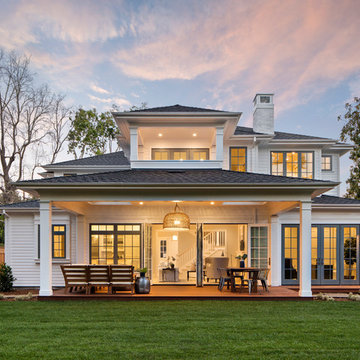
JPM Construction offers complete support for designing, building, and renovating homes in Atherton, Menlo Park, Portola Valley, and surrounding mid-peninsula areas. With a focus on high-quality craftsmanship and professionalism, our clients can expect premium end-to-end service.
The promise of JPM is unparalleled quality both on-site and off, where we value communication and attention to detail at every step. Onsite, we work closely with our own tradesmen, subcontractors, and other vendors to bring the highest standards to construction quality and job site safety. Off site, our management team is always ready to communicate with you about your project. The result is a beautiful, lasting home and seamless experience for you.
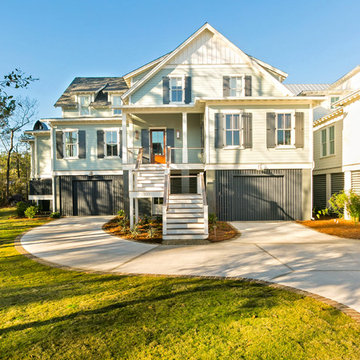
Photo Credit - Patrick Brickman
Источник вдохновения для домашнего уюта: большой, трехэтажный, серый частный загородный дом в морском стиле с облицовкой из винила, двускатной крышей и крышей из гибкой черепицы
Источник вдохновения для домашнего уюта: большой, трехэтажный, серый частный загородный дом в морском стиле с облицовкой из винила, двускатной крышей и крышей из гибкой черепицы
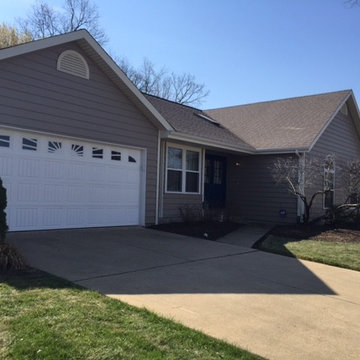
White Vinyl Replacement Windows and new Crane SolidCore Double 7" wide insulated vinyl siding. Crane Hidden Vented soffit system, and new 5" color matched gutter system
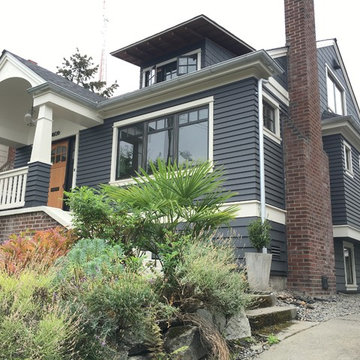
Идея дизайна: двухэтажный, синий дом среднего размера в стиле кантри с облицовкой из винила и двускатной крышей
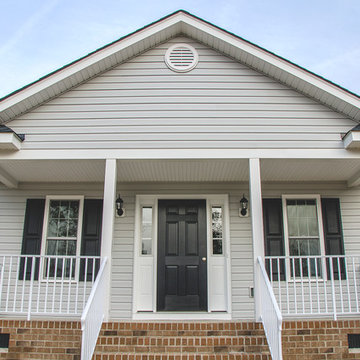
Пример оригинального дизайна: одноэтажный, серый дом среднего размера в классическом стиле с облицовкой из винила и двускатной крышей
Красивые дома с облицовкой из винила и любой облицовкой – 22 477 фото фасадов
8