Красивые дома с облицовкой из винила и черепичной крышей – 165 фото фасадов
Сортировать:
Бюджет
Сортировать:Популярное за сегодня
41 - 60 из 165 фото
1 из 3
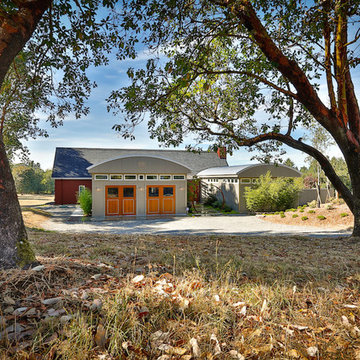
Пример оригинального дизайна: одноэтажный, серый частный загородный дом среднего размера в стиле модернизм с облицовкой из винила, двускатной крышей и черепичной крышей
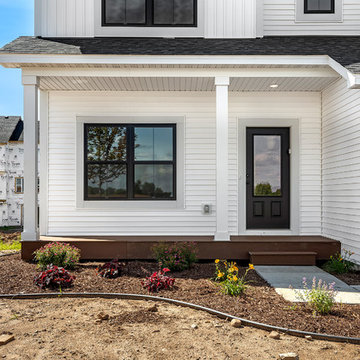
classic white farmhouse style with black roof and black windows
На фото: белый частный загородный дом среднего размера в классическом стиле с разными уровнями, облицовкой из винила, двускатной крышей и черепичной крышей
На фото: белый частный загородный дом среднего размера в классическом стиле с разными уровнями, облицовкой из винила, двускатной крышей и черепичной крышей
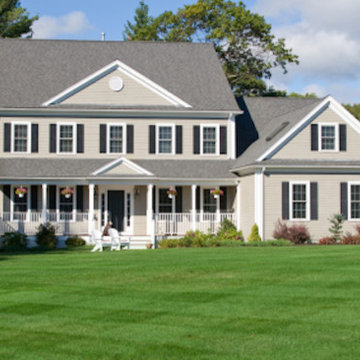
На фото: двухэтажный, бежевый частный загородный дом среднего размера в современном стиле с облицовкой из винила, двускатной крышей и черепичной крышей
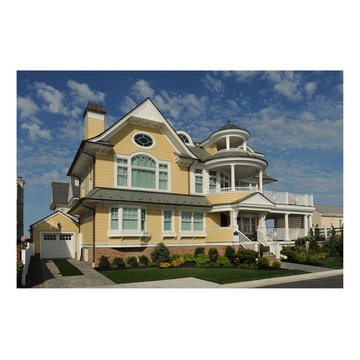
Источник вдохновения для домашнего уюта: большой, трехэтажный, желтый частный загородный дом в стиле неоклассика (современная классика) с облицовкой из винила, двускатной крышей и черепичной крышей
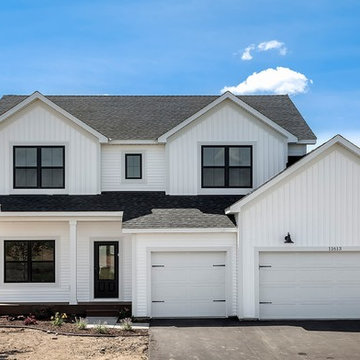
classic white farmhouse style with black roof and black windows
Источник вдохновения для домашнего уюта: белый частный загородный дом среднего размера в классическом стиле с разными уровнями, облицовкой из винила, двускатной крышей и черепичной крышей
Источник вдохновения для домашнего уюта: белый частный загородный дом среднего размера в классическом стиле с разными уровнями, облицовкой из винила, двускатной крышей и черепичной крышей
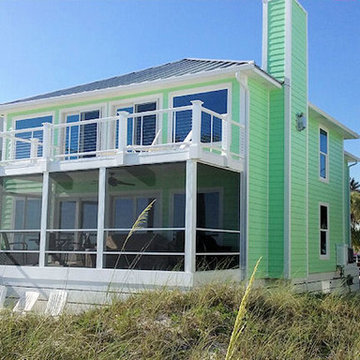
Идея дизайна: двухэтажный, зеленый частный загородный дом среднего размера в морском стиле с облицовкой из винила, плоской крышей и черепичной крышей
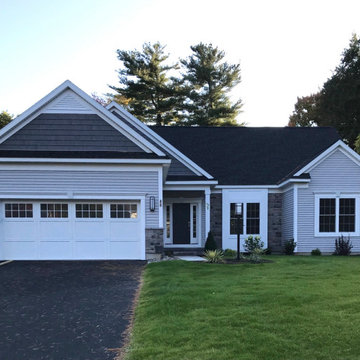
The owner of this new build called me in to choose siding, trim, roof and door color for this new build.
Пример оригинального дизайна: двухэтажный, серый частный загородный дом среднего размера в классическом стиле с облицовкой из винила, двускатной крышей, черепичной крышей, серой крышей и отделкой планкеном
Пример оригинального дизайна: двухэтажный, серый частный загородный дом среднего размера в классическом стиле с облицовкой из винила, двускатной крышей, черепичной крышей, серой крышей и отделкой планкеном
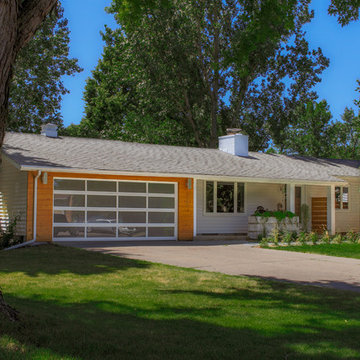
Источник вдохновения для домашнего уюта: одноэтажный, бежевый частный загородный дом среднего размера в стиле фьюжн с облицовкой из винила, двускатной крышей и черепичной крышей
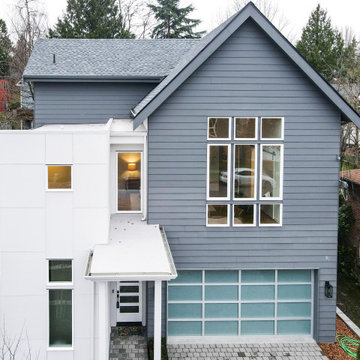
Select a serene and regal blue-white for your siding to create a light and airy look ??. You won't have to worry about fading, and you'll be able to choose between a conventional and whimsical style ?? Only here at TOV Siding ?
.
.
#homerenovation #houserenovation #bluehouse #bluewhite #homeexterior #houseexterior #exteriorrenovation #bluehome #renovationhouse #exteriorhome #renovation #exterior #blueandwhite #housetohome #homerenovations #whiteandblue #thewhitehouse #makingahouseahome #myhouseandhome
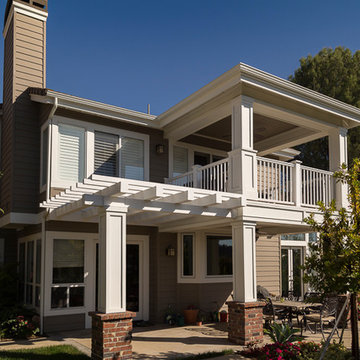
Пример оригинального дизайна: большой, двухэтажный, коричневый частный загородный дом в стиле неоклассика (современная классика) с облицовкой из винила, вальмовой крышей, черепичной крышей, коричневой крышей и отделкой планкеном
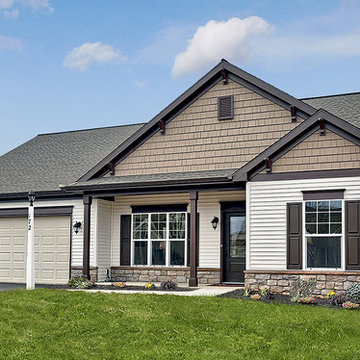
Convenient single story living in this home complete with a 2-car garage with mudroom entry and a welcoming front porch. The home features an open floor plan with heightened 9’ ceilings and a flex space room that can be used as a Study, Living Room, or other. The open Kitchen includes a raised breakfast bar counter for eat-in seating, attractive cabinetry, stainless steel appliances, and open access to the Dining Area and Great Room. A cozy gas fireplace with stone surround adorns the adjoining Great Room, and the Dining Area provides sliding glass door access to the back yard patio.
The private Owner’s Suite is quietly situated down a hallway and includes an expansive closet and a private bath with a 5’ shower and cultured marble vanity.
Unfinished space on the 2nd floor is perfect for additional storage.
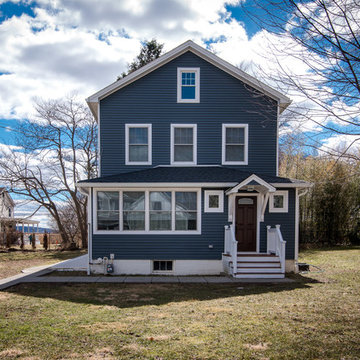
This existing home was originally built circa 1919, and was ready for a major renovation. As was characteristic of the period in which the home was built, the existing spaces were small and closed in. The design concept included removing walls on first floor for a thoroughly updated and open living / dining / kitchen space, as well as creating a new first floor powder room and entry. Great care was taken to preserve and embrace original period details, including the wood doors and hardware (which were all refinished and reused), the existing stairs (also refinished), and an existing brick pier was exposed to restore some of the home’s inherent charm. The existing wood flooring was also refinished to retain the original details and character.
Photo Credit: Steve Dolinsky
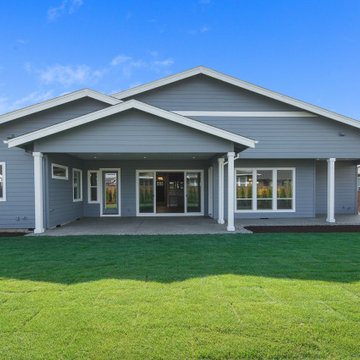
Источник вдохновения для домашнего уюта: большой, одноэтажный, синий частный загородный дом в классическом стиле с облицовкой из винила, двускатной крышей, черепичной крышей и серой крышей
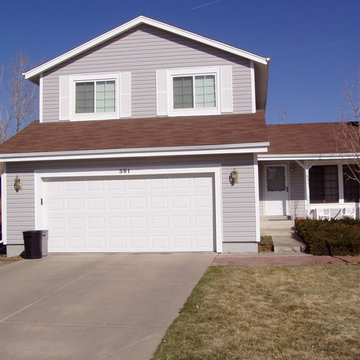
На фото: двухэтажный, серый частный загородный дом среднего размера в классическом стиле с облицовкой из винила, двускатной крышей и черепичной крышей
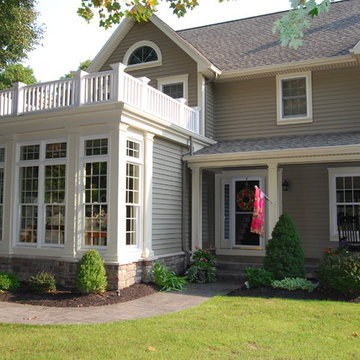
Terry's Studio
Источник вдохновения для домашнего уюта: двухэтажный, бежевый, большой частный загородный дом в классическом стиле с облицовкой из винила, двускатной крышей и черепичной крышей
Источник вдохновения для домашнего уюта: двухэтажный, бежевый, большой частный загородный дом в классическом стиле с облицовкой из винила, двускатной крышей и черепичной крышей
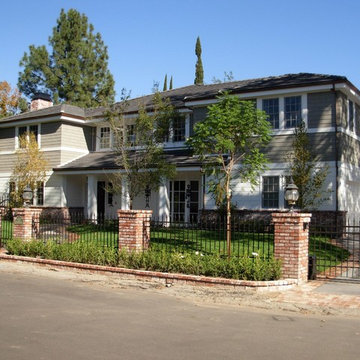
Свежая идея для дизайна: большой, двухэтажный, серый частный загородный дом в морском стиле с облицовкой из винила, двускатной крышей и черепичной крышей - отличное фото интерьера
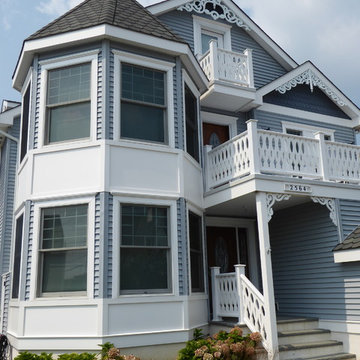
Avalon, NJ beach house designed to reflect the Owner's love of Cape May Victorians and showcase their antiques. Exterior is CertainTeed siding, Azek trim, Azek railings, Fypon details
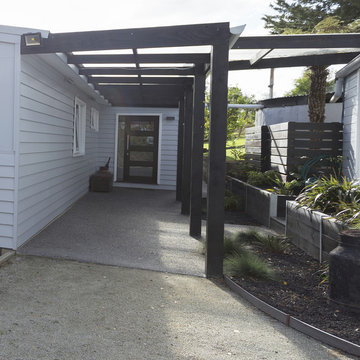
Chunky posts and rafters with clear perspex create an under-cover path to the entry.
Photographer: Clare Noble
На фото: одноэтажный, серый частный загородный дом среднего размера в современном стиле с облицовкой из винила, вальмовой крышей и черепичной крышей с
На фото: одноэтажный, серый частный загородный дом среднего размера в современном стиле с облицовкой из винила, вальмовой крышей и черепичной крышей с
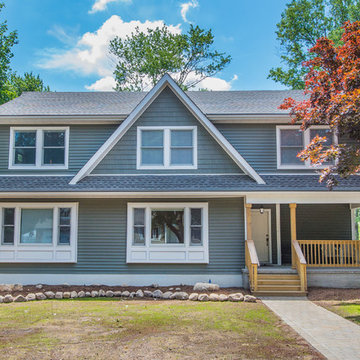
На фото: большой, двухэтажный, серый частный загородный дом в классическом стиле с облицовкой из винила, двускатной крышей и черепичной крышей с
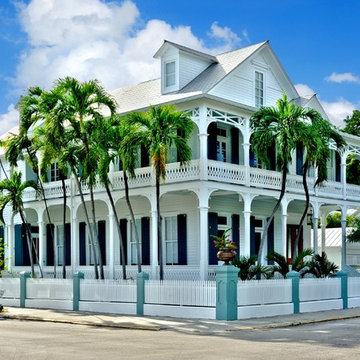
This Old Town Key West home was originally located on the corner of Duval Street and Fleming Street and was rolled down Fleming Street in 1912 where the 2.5 story, frame house came to rest in its current location on the corner of Elizabeth Street.
Красивые дома с облицовкой из винила и черепичной крышей – 165 фото фасадов
3