Красивые дома с облицовкой из ЦСП и любой облицовкой – 30 483 фото фасадов
Сортировать:
Бюджет
Сортировать:Популярное за сегодня
241 - 260 из 30 483 фото
1 из 3
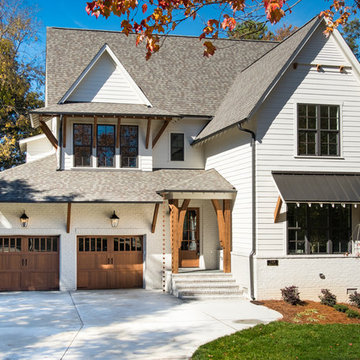
Свежая идея для дизайна: большой, двухэтажный, белый частный загородный дом в стиле кантри с облицовкой из ЦСП и крышей из гибкой черепицы - отличное фото интерьера
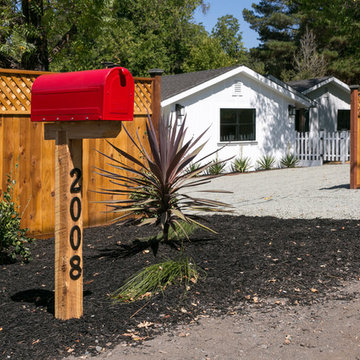
Refined Modern Farmhouse Just Listed in Walnut Creek! Magazine-Worthy Renovation & Expansion Completed 2018. Huge Farm-Like, Semi-Rural Setting in Walnut Heights, but Only 1/2 Mile to Upscale Broadway Plaza Shops & Whole Foods! 4 Beds/2.5 Baths. Minutes to BART, Park & Ride. Best Schools in WC. Asking $1,595,000. Open Sat + Sun 1pm-4pm. www.2008SanMiguel.com
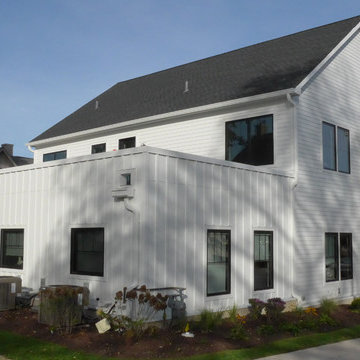
New Construction James Hardie Siding, Naperville, IL RiverWalk Family Dental.
Идея дизайна: двухэтажный, белый частный загородный дом среднего размера в стиле модернизм с облицовкой из ЦСП, двускатной крышей и крышей из гибкой черепицы
Идея дизайна: двухэтажный, белый частный загородный дом среднего размера в стиле модернизм с облицовкой из ЦСП, двускатной крышей и крышей из гибкой черепицы
![DOWNTOWN MODERN [custom]](https://st.hzcdn.com/fimgs/pictures/exteriors/downtown-modern-custom-omega-construction-and-design-inc-img~4861695e09ea58ae_4087-1-03755dc-w360-h360-b0-p0.jpg)
Источник вдохновения для домашнего уюта: двухэтажный, серый частный загородный дом среднего размера в современном стиле с облицовкой из ЦСП, односкатной крышей и металлической крышей

Front view showcases stair tower of windows on the far left, steep gable roof peaks, black windows, black metal accent over the 2 stall garage door. - Photography by SpaceCrafting
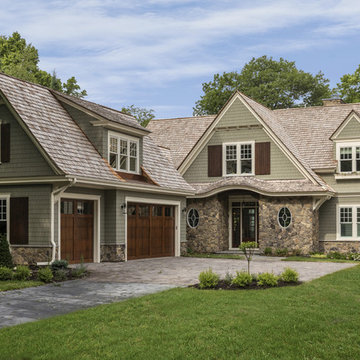
На фото: двухэтажный, зеленый частный загородный дом в морском стиле с облицовкой из ЦСП, двускатной крышей и крышей из гибкой черепицы с
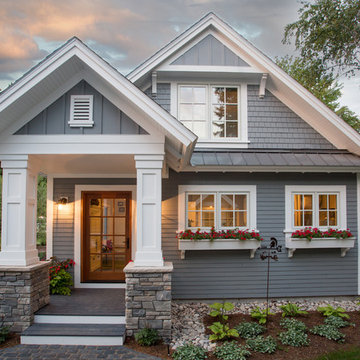
As written in Northern Home & Cottage by Elizabeth Edwards
In general, Bryan and Connie Rellinger loved the charm of the old cottage they purchased on a Crooked Lake peninsula, north of Petoskey. Specifically, however, the presence of a live-well in the kitchen (a huge cement basin with running water for keeping fish alive was right in the kitchen entryway, seriously), rickety staircase and green shag carpet, not so much. An extreme renovation was the only solution. The downside? The rebuild would have to fit into the smallish nonconforming footprint. The upside? That footprint was built when folks could place a building close enough to the water to feel like they could dive in from the house. Ahhh...
Stephanie Baldwin of Edgewater Design helped the Rellingers come up with a timeless cottage design that breathes efficiency into every nook and cranny. It also expresses the synergy of Bryan, Connie and Stephanie, who emailed each other links to products they liked throughout the building process. That teamwork resulted in an interior that sports a young take on classic cottage. Highlights include a brass sink and light fixtures, coffered ceilings with wide beadboard planks, leathered granite kitchen counters and a way-cool floor made of American chestnut planks from an old barn.
Thanks to an abundant use of windows that deliver a grand view of Crooked Lake, the home feels airy and much larger than it is. Bryan and Connie also love how well the layout functions for their family - especially when they are entertaining. The kids' bedrooms are off a large landing at the top of the stairs - roomy enough to double as an entertainment room. When the adults are enjoying cocktail hour or a dinner party downstairs, they can pull a sliding door across the kitchen/great room area to seal it off from the kids' ruckus upstairs (or vice versa!).
From its gray-shingled dormers to its sweet white window boxes, this charmer on Crooked Lake is packed with ideas!
- Jacqueline Southby Photography
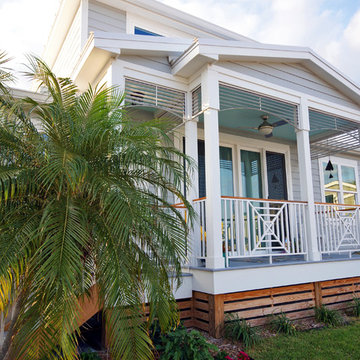
Источник вдохновения для домашнего уюта: маленький, серый дом в морском стиле с облицовкой из ЦСП и вальмовой крышей для на участке и в саду
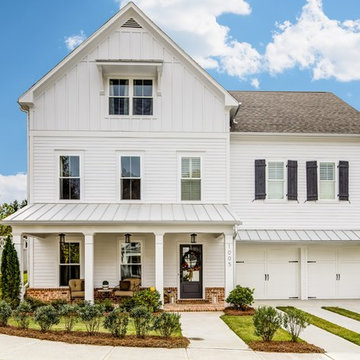
Simple farmhouse-inspired lines and a crisp white and black palette lend a comfortable, welcoming feel.
Пример оригинального дизайна: большой, трехэтажный, белый дом в стиле кантри с облицовкой из ЦСП и двускатной крышей
Пример оригинального дизайна: большой, трехэтажный, белый дом в стиле кантри с облицовкой из ЦСП и двускатной крышей
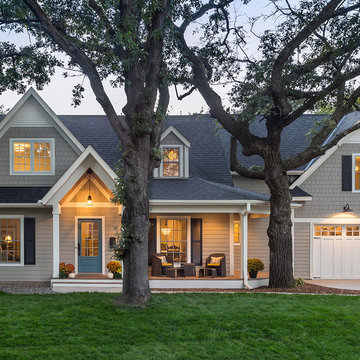
Design & Build Team: Anchor Builders,
Photographer: Andrea Rugg Photography
Свежая идея для дизайна: двухэтажный, серый дом среднего размера в стиле неоклассика (современная классика) с облицовкой из ЦСП и двускатной крышей - отличное фото интерьера
Свежая идея для дизайна: двухэтажный, серый дом среднего размера в стиле неоклассика (современная классика) с облицовкой из ЦСП и двускатной крышей - отличное фото интерьера
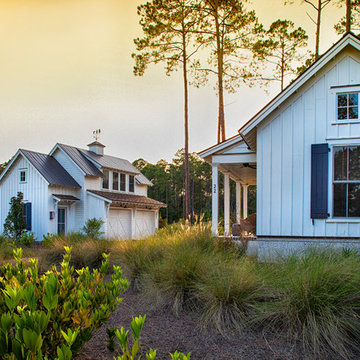
john mc manus
На фото: маленький, белый дом в стиле кантри с облицовкой из ЦСП для на участке и в саду с
На фото: маленький, белый дом в стиле кантри с облицовкой из ЦСП для на участке и в саду с
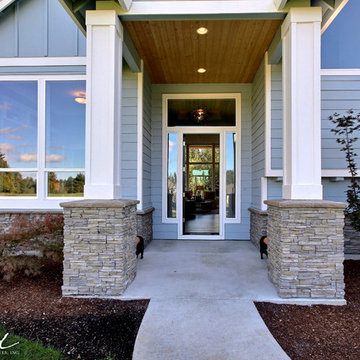
The Aerius - Modern American Craftsman on Acreage in Ridgefield Washington by Cascade West Development Inc.
Welcome to the Aerius. Don’t let the Northwest inspired appearance fool you. As you step inside; the interwoven transitional, modern and contemporary elements make personal solitude, friendly gatherings, and extended family stays simultaneously conceivable. The thoughtful division of rooms and amenities insure space for each member of the household to act independently or to come together as a whole and share in the quiet sophistication of the common areas. The family that lives here values independence as well as inclusion. Functionality and freedom are the principles of this nest; from which a family can take flight.
At first glance this home seems to disappear into it’s surroundings. The dark, natural appearance of the rock borrows hues and rough texture from the surrounding forest. A soft, powder blue paint gives no clear chromatic indication between structure and sky. With this in mind the dark shingles seem to float above a stoney foundation. Unexpected levitation isn’t the only aerial endeavor this home embarks upon. With lofty interiors and dismissible separation from the outdoors; people, air and conversation can flow freely throughout the combined space. Overall the home echoes the popular American Craftsman style, which dots the Pacific Northwest landscape. This home’s many peaks; supported by visible gables and lower exterior masonry denote common treatments found throughout Clark County. However, within the championed modern features of this home, touches of originality can still be found. From the driveway to the dining room, the design guides the viewer through the home while maintaining a comfortable and creative atmosphere.
Cascade West Facebook: https://goo.gl/MCD2U1
Cascade West Website: https://goo.gl/XHm7Un
These photos, like many of ours, were taken by the good people of ExposioHDR - Portland, Or
Exposio Facebook: https://goo.gl/SpSvyo
Exposio Website: https://goo.gl/Cbm8Ya

Bold and beautiful colors accentuate this traditional Charleston style Lowcountry home. Warm and inviting.
На фото: маленький, двухэтажный, красный дом в классическом стиле с облицовкой из ЦСП и двускатной крышей для на участке и в саду с
На фото: маленький, двухэтажный, красный дом в классическом стиле с облицовкой из ЦСП и двускатной крышей для на участке и в саду с
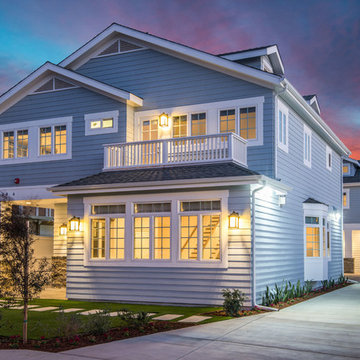
На фото: двухэтажный, синий дом среднего размера в классическом стиле с облицовкой из ЦСП и двускатной крышей с
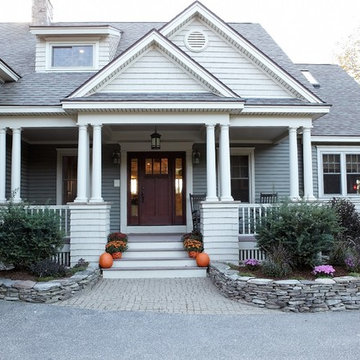
На фото: двухэтажный, серый частный загородный дом среднего размера в стиле кантри с облицовкой из ЦСП, двускатной крышей и крышей из гибкой черепицы с
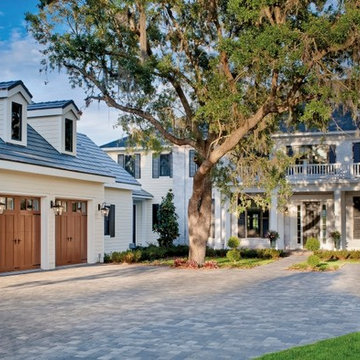
На фото: большой, двухэтажный, белый частный загородный дом в классическом стиле с облицовкой из ЦСП, вальмовой крышей и крышей из гибкой черепицы
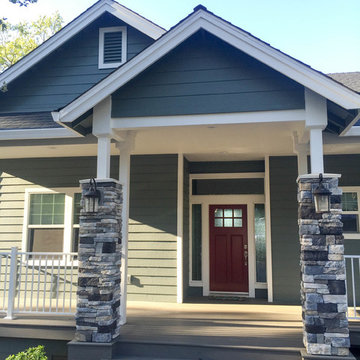
Идея дизайна: одноэтажный, серый частный загородный дом среднего размера в стиле кантри с облицовкой из ЦСП, двускатной крышей и крышей из гибкой черепицы
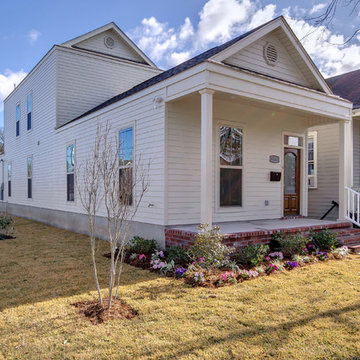
Home was built by Leslie Homes llc,. Jefferson Door supplied the windows (krestmark), exterior doors (Glass Craft), Interior doors (masonite), moldings, columns (HB&G), and hardware,
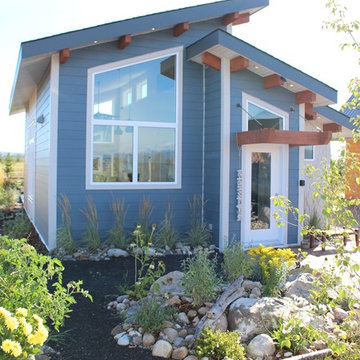
Our Cascade Model. Small modern cottage. Lots of natural light. Timber accents and Hardie exterior.
Свежая идея для дизайна: маленький, одноэтажный, синий частный загородный дом в морском стиле с облицовкой из ЦСП и двускатной крышей для на участке и в саду - отличное фото интерьера
Свежая идея для дизайна: маленький, одноэтажный, синий частный загородный дом в морском стиле с облицовкой из ЦСП и двускатной крышей для на участке и в саду - отличное фото интерьера
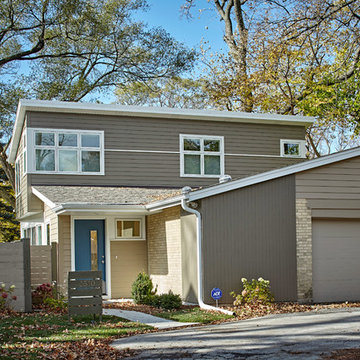
Patsy McEnroe
На фото: бежевый дом среднего размера в стиле ретро с разными уровнями, облицовкой из ЦСП и односкатной крышей
На фото: бежевый дом среднего размера в стиле ретро с разными уровнями, облицовкой из ЦСП и односкатной крышей
Красивые дома с облицовкой из ЦСП и любой облицовкой – 30 483 фото фасадов
13