Красивые дома с облицовкой из ЦСП – 1 035 белые фото фасадов
Сортировать:
Бюджет
Сортировать:Популярное за сегодня
241 - 260 из 1 035 фото
1 из 3
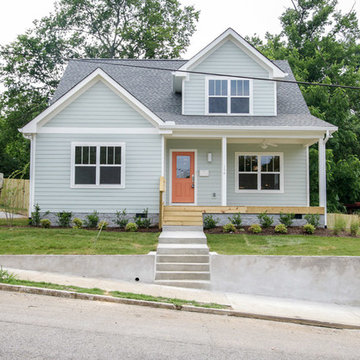
Стильный дизайн: двухэтажный, серый дом среднего размера в морском стиле с облицовкой из ЦСП - последний тренд
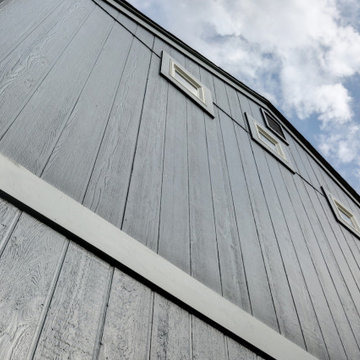
This split level property in Centennial, Colorado had T1-11 siding. The paint was peeling and the composite wood was swelling and flaking off in areas. This home needed some TLC.
Colorado Siding Repair installed James Hardie’s primed Sierra 8 Panel Siding to match the current look. Once the new siding was in place, we painted the whole house with Sherwin-William’s Duration. The homeowner chose Web Gray, trim in Early Gray, and the front door in Expressive Plum. This straight-forward, cost-effective home exterior renovation drastically improved the curb appeal of this home. What do you think?
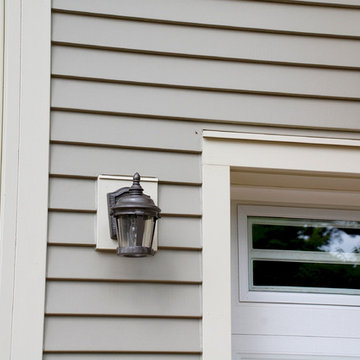
Siding & Windows Group remodeled this Evanston, IL Home Addition with Premium Artisan James HardiePlank Select Cedarmill Lap Siding in ColorPlus Technology Color Cobble Stone and HardieTrim Artisan Accent Smooth Boards in ColorPlus Technology Color Navajo Beige and Hardie Soffit & Fascia in Navajo Beige. Also installed Fypon Shutters in Custom Color by Sherwin Williams and Alside Gutters & Downspouts in Color Match Navajo Beige.
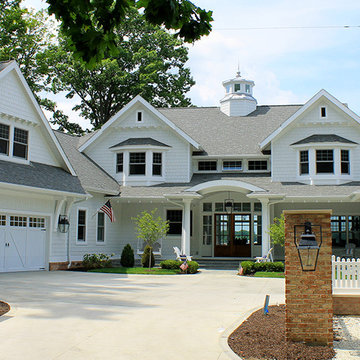
Helman Sechrist Architecture-Architect
Идея дизайна: двухэтажный, белый дом в морском стиле с облицовкой из ЦСП
Идея дизайна: двухэтажный, белый дом в морском стиле с облицовкой из ЦСП
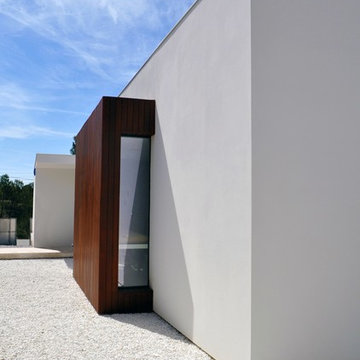
На фото: одноэтажный, белый дом среднего размера в современном стиле с облицовкой из ЦСП и плоской крышей с
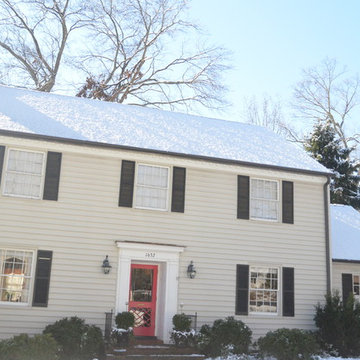
Jeremiah Boles
Свежая идея для дизайна: двухэтажный, белый дом среднего размера в стиле кантри с облицовкой из ЦСП и двускатной крышей - отличное фото интерьера
Свежая идея для дизайна: двухэтажный, белый дом среднего размера в стиле кантри с облицовкой из ЦСП и двускатной крышей - отличное фото интерьера
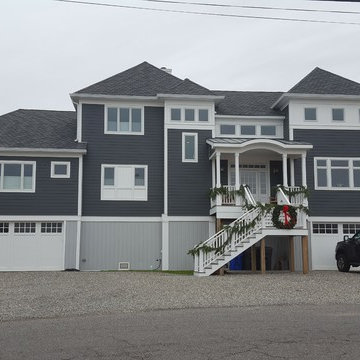
Пример оригинального дизайна: дом среднего размера в морском стиле с облицовкой из ЦСП и вальмовой крышей
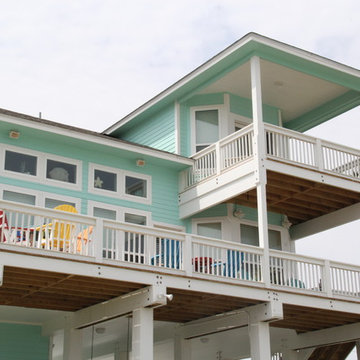
Christa Schreckengost
На фото: двухэтажный, зеленый дом среднего размера в морском стиле с облицовкой из ЦСП и двускатной крышей
На фото: двухэтажный, зеленый дом среднего размера в морском стиле с облицовкой из ЦСП и двускатной крышей
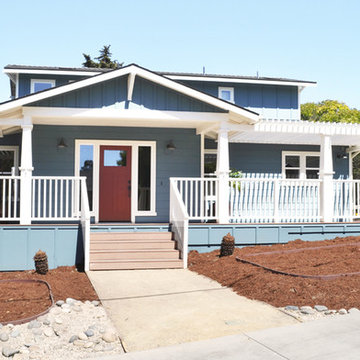
Craftsman Exterior, Large Front Porch
Photo Credit: Old Adobe Studios
Пример оригинального дизайна: двухэтажный, синий частный загородный дом среднего размера в стиле кантри с облицовкой из ЦСП, двускатной крышей и крышей из гибкой черепицы
Пример оригинального дизайна: двухэтажный, синий частный загородный дом среднего размера в стиле кантри с облицовкой из ЦСП, двускатной крышей и крышей из гибкой черепицы
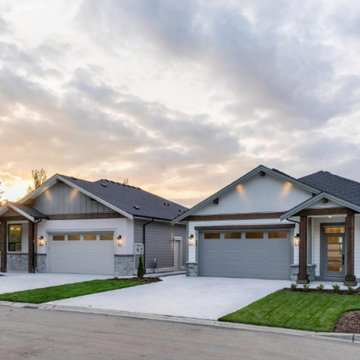
Chilliwack is known for its mountains, rivers and forests, and these beautiful single-family homes make the most of the idyllic setting. Custom millwork throughout—including stunning panels at the entryways—and cast stone fireplace surrounds infuse the interiors with an easy, natural sophistication.
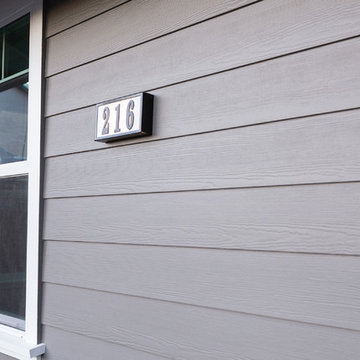
На фото: одноэтажный, серый частный загородный дом среднего размера в стиле кантри с облицовкой из ЦСП, двускатной крышей и крышей из гибкой черепицы с
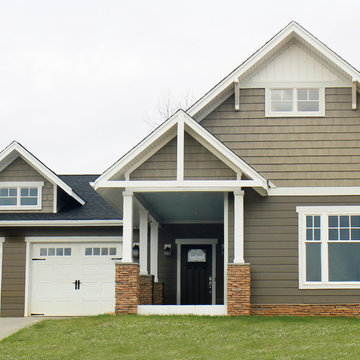
Rempfer Construction, Inc.
Siding - Stone Veneer - Roof ( LABOR ONLY)
На фото: бежевый дом среднего размера в классическом стиле с разными уровнями и облицовкой из ЦСП с
На фото: бежевый дом среднего размера в классическом стиле с разными уровнями и облицовкой из ЦСП с
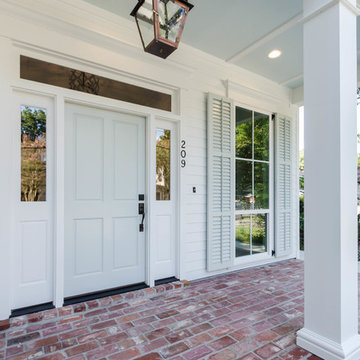
Jefferson Door supplied: windows (krestmark), interior door (Masonite), exterior doors, crown moulding, baseboards, columns (HB&G Building Products, Inc.), stair parts and door hardware. Builder: Hotard General Contracting jeffersondoor.com
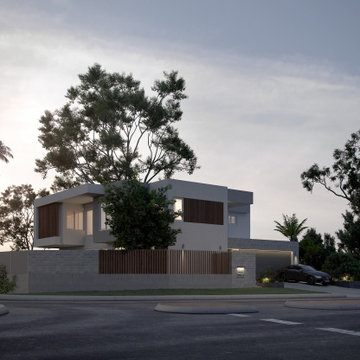
На фото: двухэтажный, белый частный загородный дом среднего размера в стиле модернизм с облицовкой из ЦСП, плоской крышей, металлической крышей и серой крышей
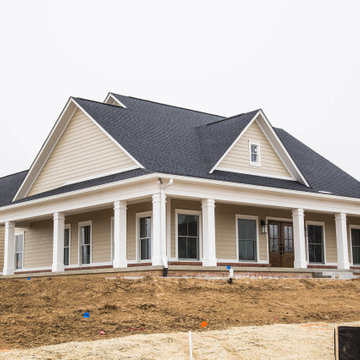
The wrap around porch gives the home a southern gentile charm and provides additional outdoor living space.
Пример оригинального дизайна: большой, одноэтажный, бежевый частный загородный дом в классическом стиле с облицовкой из ЦСП, двускатной крышей, крышей из гибкой черепицы, черной крышей и отделкой планкеном
Пример оригинального дизайна: большой, одноэтажный, бежевый частный загородный дом в классическом стиле с облицовкой из ЦСП, двускатной крышей, крышей из гибкой черепицы, черной крышей и отделкой планкеном
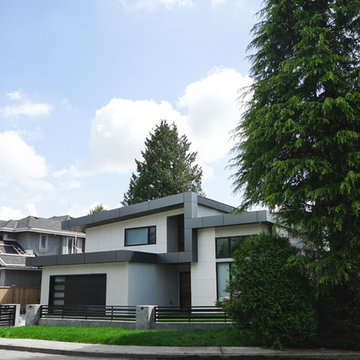
Идея дизайна: большой, двухэтажный, белый частный загородный дом в стиле модернизм с облицовкой из ЦСП, односкатной крышей и металлической крышей
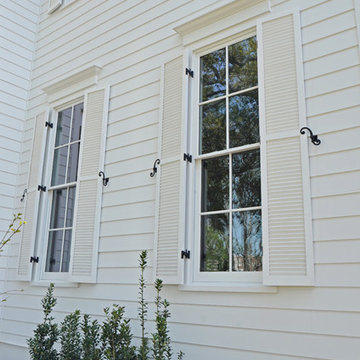
We supplied the custom mahogany wood windows and shutters.
Источник вдохновения для домашнего уюта: двухэтажный, белый дом среднего размера в классическом стиле с облицовкой из ЦСП
Источник вдохновения для домашнего уюта: двухэтажный, белый дом среднего размера в классическом стиле с облицовкой из ЦСП
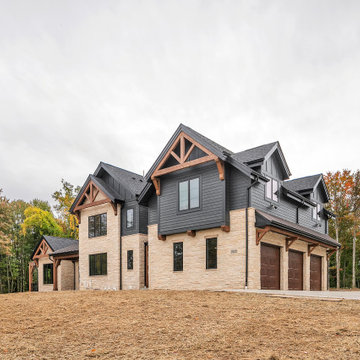
Front exterior showing 3 car garage side
Идея дизайна: огромный, трехэтажный, синий частный загородный дом в стиле рустика с облицовкой из ЦСП, двускатной крышей, крышей из смешанных материалов, черной крышей и отделкой доской с нащельником
Идея дизайна: огромный, трехэтажный, синий частный загородный дом в стиле рустика с облицовкой из ЦСП, двускатной крышей, крышей из смешанных материалов, черной крышей и отделкой доской с нащельником
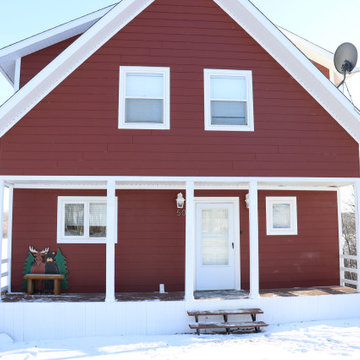
The Lazy Bear Loft is a short-term rental located on Lake of Prairies. The space was designed with style, functionality, and accessibility in mind so that guests feel right at home. The cozy and inviting atmosphere features a lot of wood accents and neutral colours with pops of blue.
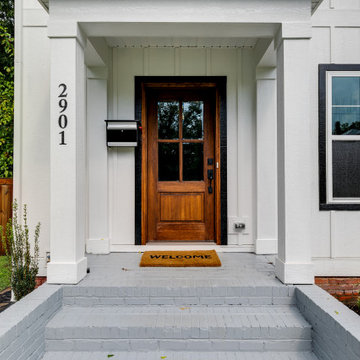
This gorgeous renovation has been designed and built by Richmond Hill Design + Build and offers a floor plan that suits today’s lifestyle. This home sits on a huge corner lot and features over 3,000 sq. ft. of living space, a fenced-in backyard with a deck and a 2-car garage with off street parking! A spacious living room greets you and showcases the shiplap accent walls, exposed beams and original fireplace. An addition to the home provides an office space with a vaulted ceiling and exposed brick wall. The first floor bedroom is spacious and has a full bath that is accessible through the mud room in the rear of the home, as well. Stunning open kitchen boasts floating shelves, breakfast bar, designer light fixtures, shiplap accent wall and a dining area. A wide staircase leads you upstairs to 3 additional bedrooms, a hall bath and an oversized laundry room. The master bedroom offers 3 closets, 1 of which is a walk-in. The en-suite has been thoughtfully designed and features tile floors, glass enclosed tile shower, dual vanity and plenty of natural light. A finished basement gives you additional entertaining space with a wet bar and half bath. Must-see quality build!
Красивые дома с облицовкой из ЦСП – 1 035 белые фото фасадов
13