Красивые дома с облицовкой из цементной штукатурки и красной крышей – 563 фото фасадов
Сортировать:
Бюджет
Сортировать:Популярное за сегодня
121 - 140 из 563 фото
1 из 3
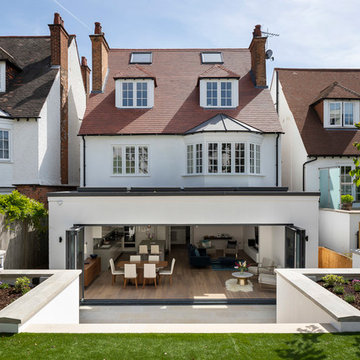
Rear garden and a full length extension with folding glass doors.
Photo by Chris Snook
Идея дизайна: большой, трехэтажный, разноцветный частный загородный дом в стиле модернизм с двускатной крышей, крышей из гибкой черепицы, облицовкой из цементной штукатурки и красной крышей
Идея дизайна: большой, трехэтажный, разноцветный частный загородный дом в стиле модернизм с двускатной крышей, крышей из гибкой черепицы, облицовкой из цементной штукатурки и красной крышей
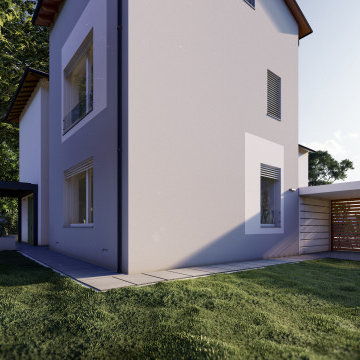
Пример оригинального дизайна: двухэтажный, белый дуплекс среднего размера в скандинавском стиле с облицовкой из цементной штукатурки, двускатной крышей, черепичной крышей и красной крышей
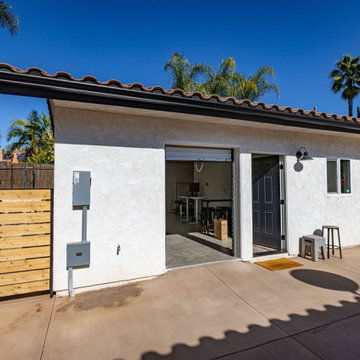
Two points of entry make moving product in and out of the studio space simpler.
Свежая идея для дизайна: маленький, одноэтажный, белый дом в современном стиле с облицовкой из цементной штукатурки, черепичной крышей и красной крышей для на участке и в саду - отличное фото интерьера
Свежая идея для дизайна: маленький, одноэтажный, белый дом в современном стиле с облицовкой из цементной штукатурки, черепичной крышей и красной крышей для на участке и в саду - отличное фото интерьера
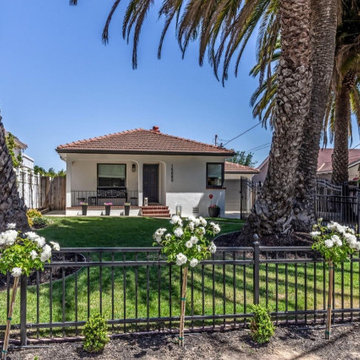
Beautiful Facade with simple details and greenery
Идея дизайна: маленький, одноэтажный, бежевый частный загородный дом в стиле неоклассика (современная классика) с облицовкой из цементной штукатурки и красной крышей для на участке и в саду
Идея дизайна: маленький, одноэтажный, бежевый частный загородный дом в стиле неоклассика (современная классика) с облицовкой из цементной штукатурки и красной крышей для на участке и в саду
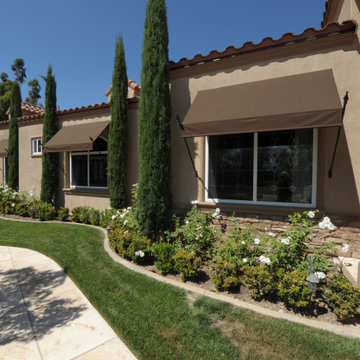
На фото: одноэтажный, бежевый частный загородный дом среднего размера в морском стиле с облицовкой из цементной штукатурки, вальмовой крышей, черепичной крышей и красной крышей с

Taking in the panoramic views of this Modern Mediterranean Resort while dipping into its luxurious pool feels like a getaway tucked into the hills of Westlake Village. Although, this home wasn’t always so inviting. It originally had the view to impress guests but no space to entertain them.
One day, the owners ran into a sign that it was time to remodel their home. Quite literally, they were walking around their neighborhood and saw a JRP Design & Remodel sign in someone’s front yard.
They became our clients, and our architects drew up a new floorplan for their home. It included a massive addition to the front and a total reconfiguration to the backyard. These changes would allow us to create an entry, expand the small living room, and design an outdoor living space in the backyard. There was only one thing standing in the way of all of this – a mountain formed out of solid rock. Our team spent extensive time chipping away at it to reconstruct the home’s layout. Like always, the hard work was all worth it in the end for our clients to have their dream home!
Luscious landscaping now surrounds the new addition to the front of the home. Its roof is topped with red clay Spanish tiles, giving it a Mediterranean feel. Walking through the iron door, you’re welcomed by a new entry where you can see all the way through the home to the backyard resort and all its glory, thanks to the living room’s LaCantina bi-fold door.
A transparent fence lining the back of the property allows you to enjoy the hillside view without any obstruction. Within the backyard, a 38-foot long, deep blue modernized pool gravitates you to relaxation. The Baja shelf inside it is a tempting spot to lounge in the water and keep cool, while the chairs nearby provide another option for leaning back and soaking up the sun.
On a hot day or chilly night, guests can gather under the sheltered outdoor living space equipped with ceiling fans and heaters. This space includes a kitchen with Stoneland marble countertops and a 42-inch Hestan barbeque. Next to it, a long dining table awaits a feast. Additional seating is available by the TV and fireplace.
From the various entertainment spots to the open layout and breathtaking views, it’s no wonder why the owners love to call their home a “Modern Mediterranean Resort.”
Photographer: Andrew Orozco
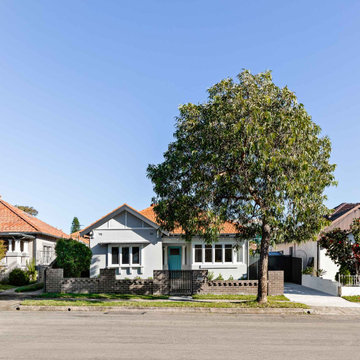
Restored front facade to remove the enclosed porch, rebuild the front fence and tessellated entry path. New paint colours and landscaping.
Источник вдохновения для домашнего уюта: одноэтажный, серый частный загородный дом среднего размера в классическом стиле с вальмовой крышей, черепичной крышей, красной крышей и облицовкой из цементной штукатурки
Источник вдохновения для домашнего уюта: одноэтажный, серый частный загородный дом среднего размера в классическом стиле с вальмовой крышей, черепичной крышей, красной крышей и облицовкой из цементной штукатурки
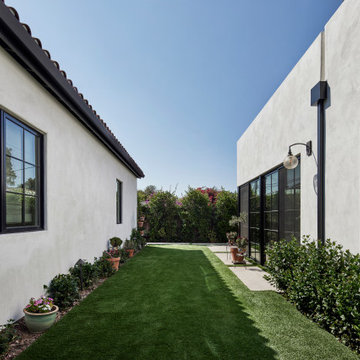
Shaded yard between house and ADU
На фото: двухэтажный, белый частный загородный дом среднего размера в средиземноморском стиле с облицовкой из цементной штукатурки, двускатной крышей, черепичной крышей и красной крышей с
На фото: двухэтажный, белый частный загородный дом среднего размера в средиземноморском стиле с облицовкой из цементной штукатурки, двускатной крышей, черепичной крышей и красной крышей с
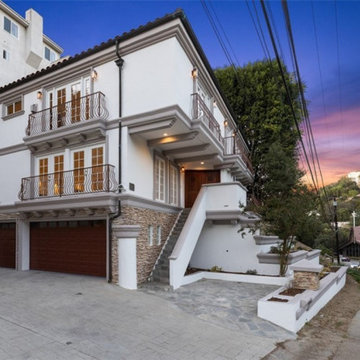
Exterior of a Complete Home Remodeling Project
Стильный дизайн: большой, трехэтажный, белый частный загородный дом в современном стиле с облицовкой из цементной штукатурки, мансардной крышей, черепичной крышей, красной крышей и отделкой доской с нащельником - последний тренд
Стильный дизайн: большой, трехэтажный, белый частный загородный дом в современном стиле с облицовкой из цементной штукатурки, мансардной крышей, черепичной крышей, красной крышей и отделкой доской с нащельником - последний тренд
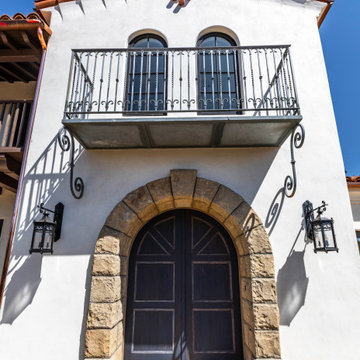
Источник вдохновения для домашнего уюта: двухэтажный частный загородный дом с облицовкой из цементной штукатурки, черепичной крышей и красной крышей
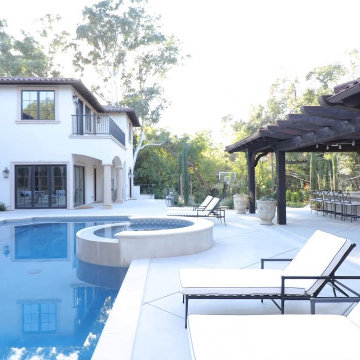
Italian Villa in Arden Oaks, Sacramento CA
Impluvium or Courtyard Design
На фото: огромный, двухэтажный, белый частный загородный дом в средиземноморском стиле с облицовкой из цементной штукатурки, вальмовой крышей, черепичной крышей и красной крышей с
На фото: огромный, двухэтажный, белый частный загородный дом в средиземноморском стиле с облицовкой из цементной штукатурки, вальмовой крышей, черепичной крышей и красной крышей с
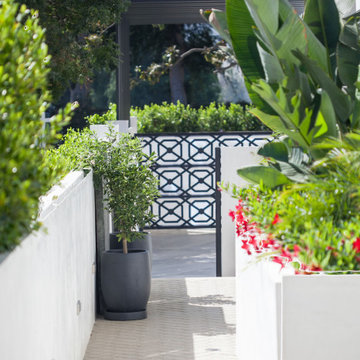
Situated in the hip and upcoming neighborhood of Toluca Lake, overlooking the lakeside golf club, the house sits on a corner lot with extensive two-side private gardens. While the house is mainly influenced by a Mediterranean style, with arched windows and French doors, interior hallway arches and columns, romantic outdoor fireplaces, the interior style, however, leans toward a minimalist yet warm design. Black frame modern pocket doors in the living room creates a blurred interior/exterior transition with the 500 SQFT outdoor patio. The high modern vault ceiling design and its double height areas make the significance of the home’s scale even more compelling. The interior material palette is wholesome with earth and milky tones, in perfect symbiosis with the cyan pool and the deep magenta bougainvillea.
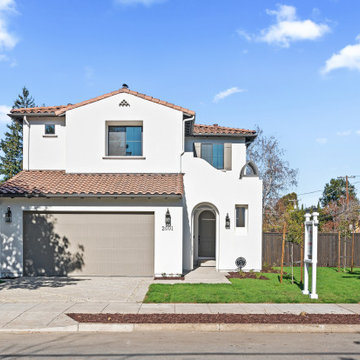
Идея дизайна: двухэтажный, бежевый частный загородный дом в современном стиле с облицовкой из цементной штукатурки, черепичной крышей и красной крышей
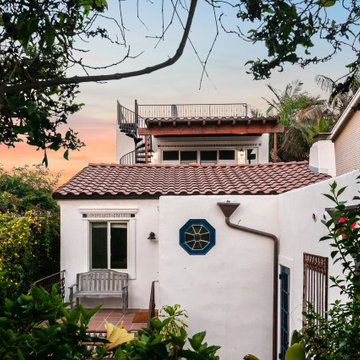
Стильный дизайн: двухэтажный, белый частный загородный дом в морском стиле с облицовкой из цементной штукатурки, двускатной крышей, крышей из смешанных материалов и красной крышей - последний тренд
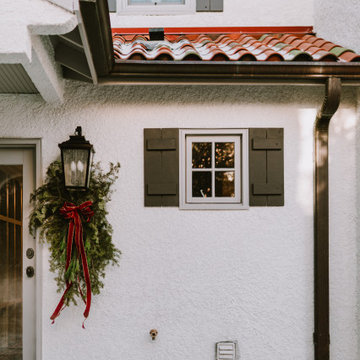
This was a whole house inside and out renovation in the historic country club neighborhood of Edina MN.
На фото: большой, двухэтажный, белый частный загородный дом в стиле неоклассика (современная классика) с облицовкой из цементной штукатурки, вальмовой крышей, черепичной крышей и красной крышей
На фото: большой, двухэтажный, белый частный загородный дом в стиле неоклассика (современная классика) с облицовкой из цементной штукатурки, вальмовой крышей, черепичной крышей и красной крышей
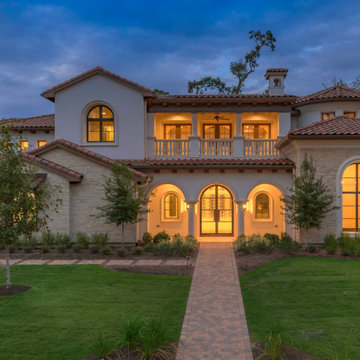
Идея дизайна: большой, двухэтажный, бежевый частный загородный дом в средиземноморском стиле с облицовкой из цементной штукатурки, черепичной крышей и красной крышей
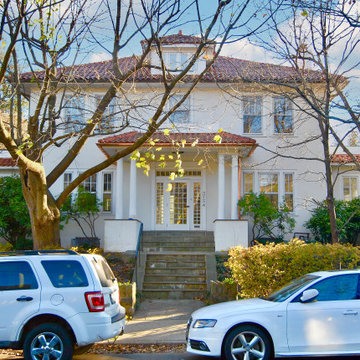
Стильный дизайн: белый частный загородный дом в средиземноморском стиле с облицовкой из цементной штукатурки, вальмовой крышей, черепичной крышей и красной крышей - последний тренд
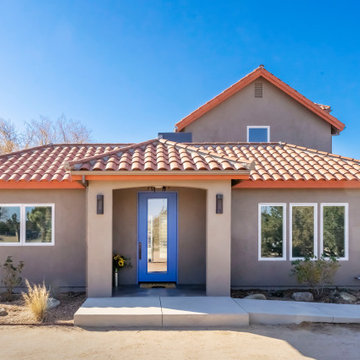
Living & dining room addition plus landscaping for this High Desert House.
Стильный дизайн: большой, одноэтажный, коричневый частный загородный дом в стиле неоклассика (современная классика) с облицовкой из цементной штукатурки, вальмовой крышей, черепичной крышей и красной крышей - последний тренд
Стильный дизайн: большой, одноэтажный, коричневый частный загородный дом в стиле неоклассика (современная классика) с облицовкой из цементной штукатурки, вальмовой крышей, черепичной крышей и красной крышей - последний тренд
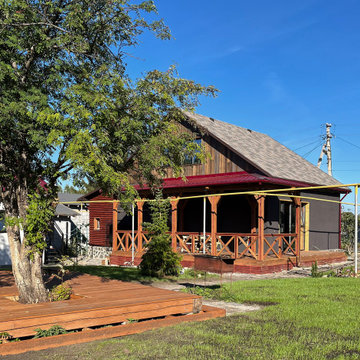
реконструкция старого дома
На фото: маленький, черный мини дом в стиле лофт с облицовкой из цементной штукатурки, двускатной крышей, крышей из гибкой черепицы, красной крышей, отделкой планкеном и входной группой для на участке и в саду с
На фото: маленький, черный мини дом в стиле лофт с облицовкой из цементной штукатурки, двускатной крышей, крышей из гибкой черепицы, красной крышей, отделкой планкеном и входной группой для на участке и в саду с
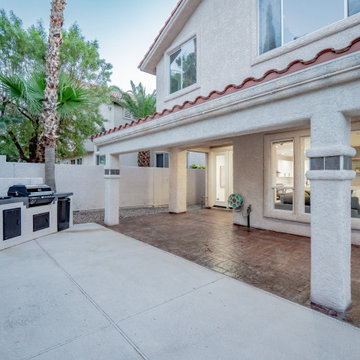
Источник вдохновения для домашнего уюта: двухэтажный, бежевый частный загородный дом в стиле модернизм с облицовкой из цементной штукатурки, черепичной крышей и красной крышей
Красивые дома с облицовкой из цементной штукатурки и красной крышей – 563 фото фасадов
7