Красивые дома с облицовкой из цементной штукатурки и черной крышей – 1 270 фото фасадов
Сортировать:
Бюджет
Сортировать:Популярное за сегодня
1 - 20 из 1 270 фото
1 из 3

Single Story ranch house with stucco and wood siding painted black.
Пример оригинального дизайна: одноэтажный, черный частный загородный дом среднего размера в скандинавском стиле с облицовкой из цементной штукатурки, двускатной крышей, крышей из гибкой черепицы, черной крышей и отделкой планкеном
Пример оригинального дизайна: одноэтажный, черный частный загородный дом среднего размера в скандинавском стиле с облицовкой из цементной штукатурки, двускатной крышей, крышей из гибкой черепицы, черной крышей и отделкой планкеном
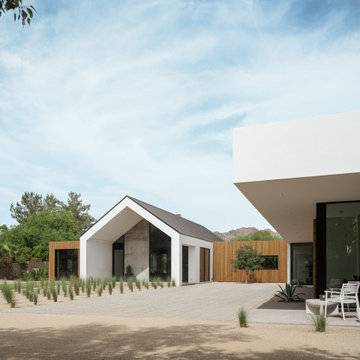
Photos by Roehner + Ryan
Идея дизайна: одноэтажный, белый частный загородный дом в стиле модернизм с облицовкой из цементной штукатурки, двускатной крышей, металлической крышей и черной крышей
Идея дизайна: одноэтажный, белый частный загородный дом в стиле модернизм с облицовкой из цементной штукатурки, двускатной крышей, металлической крышей и черной крышей

Light and Airy! Fresh and Modern Architecture by Arch Studio, Inc. 2021
Источник вдохновения для домашнего уюта: большой, двухэтажный, белый частный загородный дом в стиле неоклассика (современная классика) с облицовкой из цементной штукатурки, двускатной крышей, крышей из гибкой черепицы и черной крышей
Источник вдохновения для домашнего уюта: большой, двухэтажный, белый частный загородный дом в стиле неоклассика (современная классика) с облицовкой из цементной штукатурки, двускатной крышей, крышей из гибкой черепицы и черной крышей

Architect : CKA
Light grey stained cedar siding, stucco, I-beam posts at entry, and standing seam metal roof
Стильный дизайн: двухэтажный, белый частный загородный дом в современном стиле с облицовкой из цементной штукатурки, металлической крышей, двускатной крышей и черной крышей - последний тренд
Стильный дизайн: двухэтажный, белый частный загородный дом в современном стиле с облицовкой из цементной штукатурки, металлической крышей, двускатной крышей и черной крышей - последний тренд

FineCraft Contractors, Inc.
Harrison Design
Идея дизайна: маленький, двухэтажный, серый мини дом в стиле модернизм с облицовкой из цементной штукатурки, двускатной крышей, металлической крышей и черной крышей для на участке и в саду
Идея дизайна: маленький, двухэтажный, серый мини дом в стиле модернизм с облицовкой из цементной штукатурки, двускатной крышей, металлической крышей и черной крышей для на участке и в саду
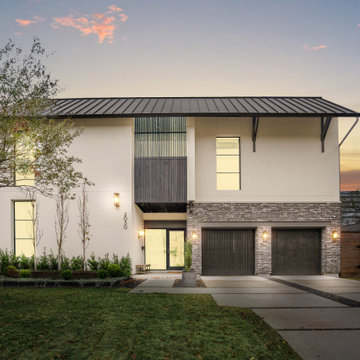
Источник вдохновения для домашнего уюта: большой, двухэтажный, белый частный загородный дом в скандинавском стиле с облицовкой из цементной штукатурки, двускатной крышей, металлической крышей и черной крышей
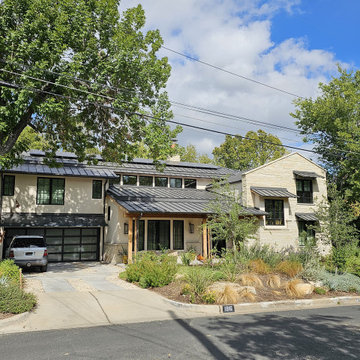
На фото: двухэтажный, бежевый частный загородный дом среднего размера с облицовкой из цементной штукатурки, металлической крышей и черной крышей с
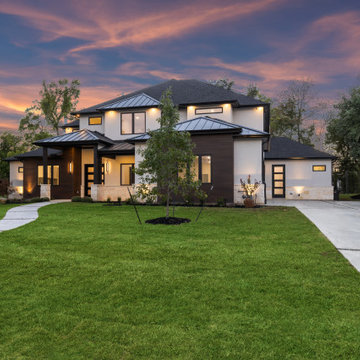
Experience modern luxury in this architectural masterpiece. Nestled in a serene neighborhood, this newly constructed home exudes craftsmanship and contemporary elegance. Inside, natural wood floors create a seamless flow. Double-height ceilings amplify the airy ambiance, bathing spaces in natural light. The gourmet kitchen is a chef's dream with top-tier appliances and sleek design. A discreet pantry enhances functionality. Bedroom suites on the main level provide convenience and custom closets blend storage with style. Forward-thinking construction features foam insulation and soundproofing, ensuring year-round comfort. Floating iron stairs lead to upper-level bedrooms and versatile spaces.Extensive outdoor lighting enhances beauty and security, while the garage showcases epoxy floors. Rest easy with a 10-year foundation and structural warranty. This modern home epitomizes luxury living with its design, construction, and amenities. Seize this opportunity for sophisticated comfort.
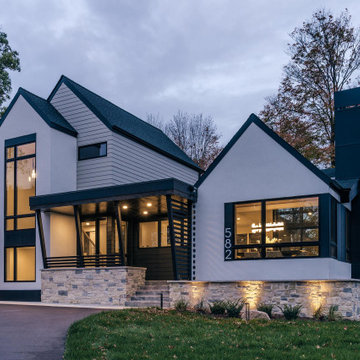
Modern Transitional Lake home in Minnesota.
Пример оригинального дизайна: двухэтажный, белый частный загородный дом среднего размера в стиле неоклассика (современная классика) с облицовкой из цементной штукатурки, двускатной крышей, крышей из гибкой черепицы, черной крышей и отделкой планкеном
Пример оригинального дизайна: двухэтажный, белый частный загородный дом среднего размера в стиле неоклассика (современная классика) с облицовкой из цементной штукатурки, двускатной крышей, крышей из гибкой черепицы, черной крышей и отделкой планкеном
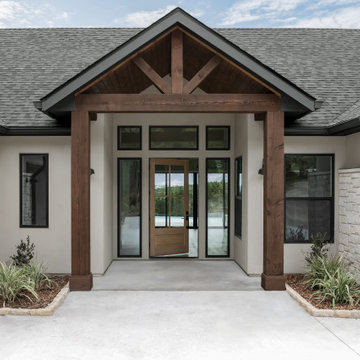
Are you ready for a home that lives, works, and lasts better? Our Zero Energy Ready Homes are so energy efficient a renewable energy system can offset all or most of their annual energy consumption. We have designed these homes for you with our top-selling qualities of a custom home and more. Join us on our mission to make energy-efficient, safe, healthy, and sustainable, homes available to everyone.
Builder: Younger Homes
Architect: Danze and Davis Architects
Designs: Rachel Farrington
Photography: Cate Black Photo
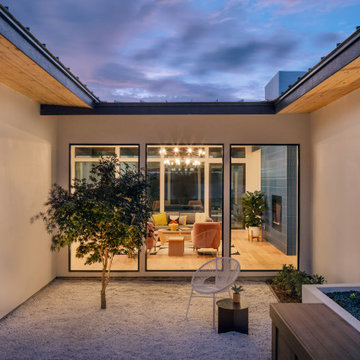
Our Austin studio decided to go bold with this project by ensuring that each space had a unique identity in the Mid-Century Modern style bathroom, butler's pantry, and mudroom. We covered the bathroom walls and flooring with stylish beige and yellow tile that was cleverly installed to look like two different patterns. The mint cabinet and pink vanity reflect the mid-century color palette. The stylish knobs and fittings add an extra splash of fun to the bathroom.
The butler's pantry is located right behind the kitchen and serves multiple functions like storage, a study area, and a bar. We went with a moody blue color for the cabinets and included a raw wood open shelf to give depth and warmth to the space. We went with some gorgeous artistic tiles that create a bold, intriguing look in the space.
In the mudroom, we used siding materials to create a shiplap effect to create warmth and texture – a homage to the classic Mid-Century Modern design. We used the same blue from the butler's pantry to create a cohesive effect. The large mint cabinets add a lighter touch to the space.
---
Project designed by the Atomic Ranch featured modern designers at Breathe Design Studio. From their Austin design studio, they serve an eclectic and accomplished nationwide clientele including in Palm Springs, LA, and the San Francisco Bay Area.
For more about Breathe Design Studio, see here: https://www.breathedesignstudio.com/
To learn more about this project, see here: https://www.breathedesignstudio.com/atomic-ranch

外観。
木の背景となるように開口は必要最小限に抑えた。
Свежая идея для дизайна: маленький, двухэтажный, бежевый частный загородный дом с облицовкой из цементной штукатурки, двускатной крышей, металлической крышей и черной крышей для на участке и в саду - отличное фото интерьера
Свежая идея для дизайна: маленький, двухэтажный, бежевый частный загородный дом с облицовкой из цементной штукатурки, двускатной крышей, металлической крышей и черной крышей для на участке и в саду - отличное фото интерьера
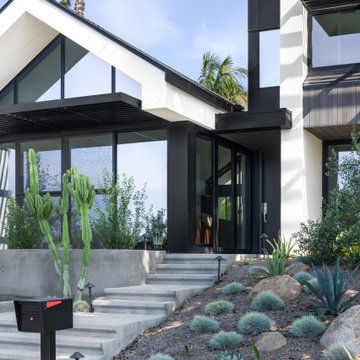
Close-up of walkway to modern house entry.
Источник вдохновения для домашнего уюта: белый частный загородный дом в стиле модернизм с облицовкой из цементной штукатурки, двускатной крышей, крышей из гибкой черепицы и черной крышей
Источник вдохновения для домашнего уюта: белый частный загородный дом в стиле модернизм с облицовкой из цементной штукатурки, двускатной крышей, крышей из гибкой черепицы и черной крышей
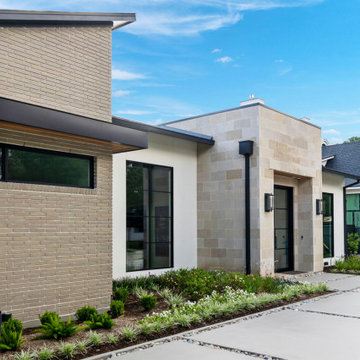
Источник вдохновения для домашнего уюта: огромный, одноэтажный, бежевый частный загородный дом в стиле модернизм с облицовкой из цементной штукатурки, вальмовой крышей, металлической крышей и черной крышей
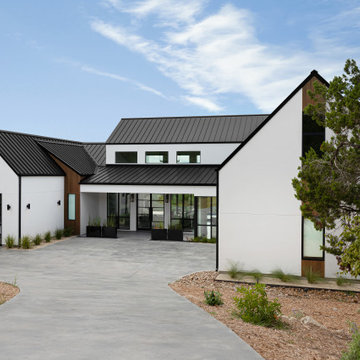
Стильный дизайн: большой, двухэтажный, белый частный загородный дом в скандинавском стиле с облицовкой из цементной штукатурки, двускатной крышей, металлической крышей и черной крышей - последний тренд

Пример оригинального дизайна: большой, двухэтажный, белый частный загородный дом в стиле модернизм с облицовкой из цементной штукатурки, крышей из гибкой черепицы и черной крышей

Three story home in Austin with white stucco exterior and black metal roof
На фото: большой, трехэтажный, белый частный загородный дом в стиле модернизм с облицовкой из цементной штукатурки, двускатной крышей, металлической крышей и черной крышей с
На фото: большой, трехэтажный, белый частный загородный дом в стиле модернизм с облицовкой из цементной штукатурки, двускатной крышей, металлической крышей и черной крышей с

Пример оригинального дизайна: большой, одноэтажный, белый частный загородный дом в стиле неоклассика (современная классика) с облицовкой из цементной штукатурки, вальмовой крышей, крышей из гибкой черепицы и черной крышей
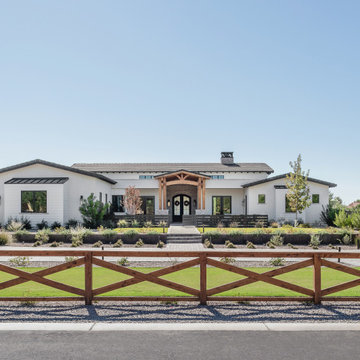
Стильный дизайн: большой, одноэтажный, белый частный загородный дом в стиле кантри с облицовкой из цементной штукатурки и черной крышей - последний тренд
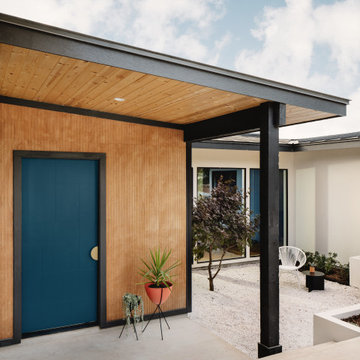
Our Austin studio decided to go bold with this project by ensuring that each space had a unique identity in the Mid-Century Modern style bathroom, butler's pantry, and mudroom. We covered the bathroom walls and flooring with stylish beige and yellow tile that was cleverly installed to look like two different patterns. The mint cabinet and pink vanity reflect the mid-century color palette. The stylish knobs and fittings add an extra splash of fun to the bathroom.
The butler's pantry is located right behind the kitchen and serves multiple functions like storage, a study area, and a bar. We went with a moody blue color for the cabinets and included a raw wood open shelf to give depth and warmth to the space. We went with some gorgeous artistic tiles that create a bold, intriguing look in the space.
In the mudroom, we used siding materials to create a shiplap effect to create warmth and texture – a homage to the classic Mid-Century Modern design. We used the same blue from the butler's pantry to create a cohesive effect. The large mint cabinets add a lighter touch to the space.
---
Project designed by the Atomic Ranch featured modern designers at Breathe Design Studio. From their Austin design studio, they serve an eclectic and accomplished nationwide clientele including in Palm Springs, LA, and the San Francisco Bay Area.
For more about Breathe Design Studio, see here: https://www.breathedesignstudio.com/
To learn more about this project, see here: https://www.breathedesignstudio.com/atomic-ranch
Красивые дома с облицовкой из цементной штукатурки и черной крышей – 1 270 фото фасадов
1