Красивые дома с облицовкой из металла и серой крышей – 656 фото фасадов
Сортировать:
Бюджет
Сортировать:Популярное за сегодня
61 - 80 из 656 фото
1 из 3
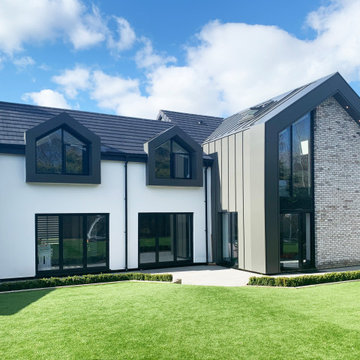
Remodel of an existing, dated 1990s house within greenbelt. The project involved a full refurbishment, recladding of the exterior and a two storey extension to the rear.
The scheme provides much needed extra space for a growing family, taking advantage of the large plot, integrating the exterior with the generous open plan interior living spaces.
Group D guided the client through the concept, planning, tender and construction stages of the project, ensuring a high quality delivery of the scheme.

На фото: большой, трехэтажный, черный частный загородный дом в стиле ретро с облицовкой из металла, двускатной крышей, крышей из гибкой черепицы и серой крышей
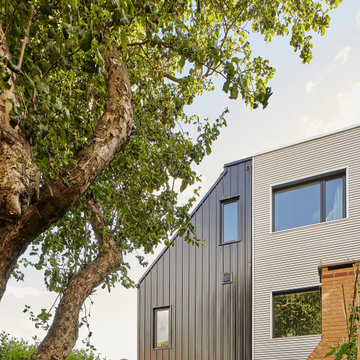
Стильный дизайн: маленький, трехэтажный, серый частный загородный дом в современном стиле с облицовкой из металла, металлической крышей и серой крышей для на участке и в саду - последний тренд
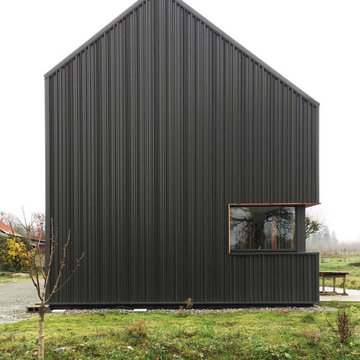
En lisière de bourg, le projet porte sur la transformation d’un ancien corps de ferme en habitation. Pour ce faire les travaux comprennent une surélévation du corps principale en pierre et une extension à l’ouest.
Le projet se veut intégré à l'architecture existante.
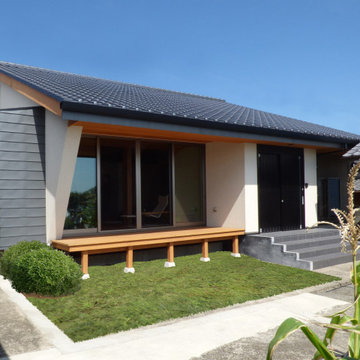
Стильный дизайн: одноэтажный, серый частный загородный дом среднего размера с облицовкой из металла, двускатной крышей, черепичной крышей, серой крышей и отделкой планкеном - последний тренд
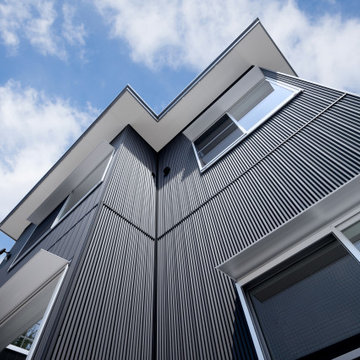
Стильный дизайн: маленький, двухэтажный, черный частный загородный дом в стиле модернизм с облицовкой из металла, односкатной крышей, металлической крышей, серой крышей и отделкой доской с нащельником для на участке и в саду - последний тренд

Стильный дизайн: одноэтажный, белый частный загородный дом среднего размера в морском стиле с облицовкой из металла, двускатной крышей, крышей из смешанных материалов, серой крышей и отделкой дранкой - последний тренд

Источник вдохновения для домашнего уюта: маленький, одноэтажный, серый частный загородный дом в стиле лофт с облицовкой из металла, двускатной крышей, металлической крышей, серой крышей и отделкой доской с нащельником для на участке и в саду
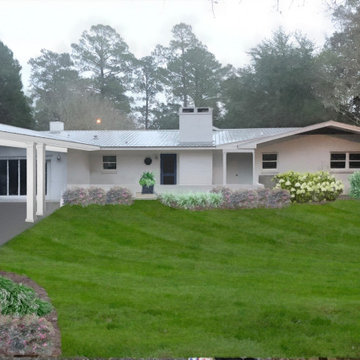
What was a very ordinary backyard was transformed into a usable entertainment and family space by updating the landscaping and adding a punch of color to the back door. A carport was added that mimics the columns used on the front of the house to create a more aesthetically pleasing boarder for the back yard.
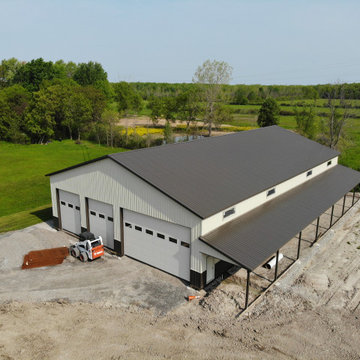
When Ryan decided it was time to upgrade his property in Lockport with a spacious garage to accommodate all his storage needs, he turned to the trusted expertise of Stately Post Frame. With a vision for a remarkable post frame structure, Ryan sought a solution that would not only provide ample space but also showcase top-quality craftsmanship.
Stately Pole Barns exceeded expectations, designing and constructing a stunning garage spanning 7,488 total square-feet. This impressive post frame structure features three main overhead garage doors for convenient access, along with an auxiliary door for added versatility. To maximize storage capabilities, a 1,248-square-foot lean-to was incorporated, providing additional protected space.
The team at Stately Pole Barns takes pride in utilizing cutting-edge technology and industry-leading building practices. Perma-Column™ Strudi-Wall™ brackets were implemented to ensure long-lasting durability by protecting the wood from moisture and rot. Every connection point between truss and column was expertly constructed for optimal load transfer and overall strength. The garage's Everlast II™ pre-painted corrugated steel roof and siding panels not only offer a visually pleasing aesthetic but also deliver unmatched weather resistance and structural integrity.
At Stately Pole Barns, we believe that every project, regardless of size, deserves the best technology and building practices. Our commitment to excellence goes beyond expectations. If you're seeking a reliable and experienced post frame contractor in Lockport and the surrounding area, your search ends here. Contact us today or complete the form below to embark on your garage construction journey. Let Stately Post Frame transform your vision into a reality with a spacious and reliable garage that perfectly suits your needs.
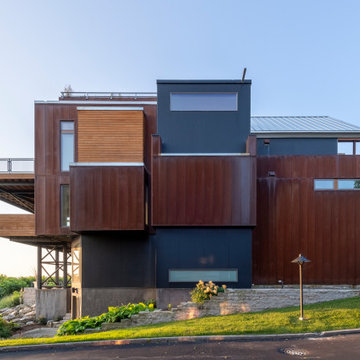
Источник вдохновения для домашнего уюта: трехэтажный, красный частный загородный дом в стиле лофт с облицовкой из металла, двускатной крышей, металлической крышей и серой крышей
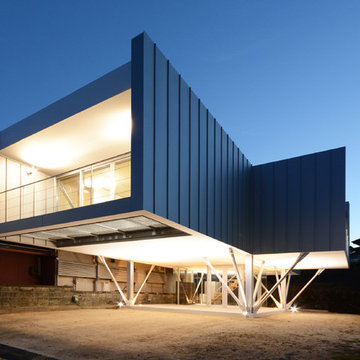
夜景、ピロティの天井を照らして浮遊感をつくり出し、フラミンゴの様相をイメージしています。
На фото: маленький, двухэтажный, серый частный загородный дом в стиле модернизм с облицовкой из металла, плоской крышей, серой крышей и отделкой доской с нащельником для на участке и в саду
На фото: маленький, двухэтажный, серый частный загородный дом в стиле модернизм с облицовкой из металла, плоской крышей, серой крышей и отделкой доской с нащельником для на участке и в саду
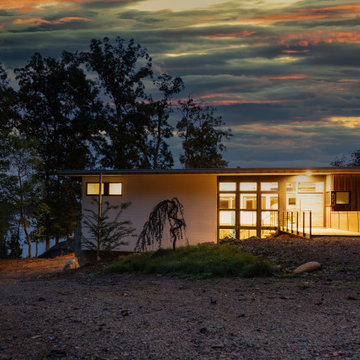
This lakefront diamond in the rough lot was waiting to be discovered by someone with a modern naturalistic vision and passion. Maintaining an eco-friendly, and sustainable build was at the top of the client priority list. Designed and situated to benefit from passive and active solar as well as through breezes from the lake, this indoor/outdoor living space truly establishes a symbiotic relationship with its natural surroundings. The pie-shaped lot provided significant challenges with a street width of 50ft, a steep shoreline buffer of 50ft, as well as a powerline easement reducing the buildable area. The client desired a smaller home of approximately 2500sf that juxtaposed modern lines with the free form of the natural setting. The 250ft of lakefront afforded 180-degree views which guided the design to maximize this vantage point while supporting the adjacent environment through preservation of heritage trees. Prior to construction the shoreline buffer had been rewilded with wildflowers, perennials, utilization of clover and meadow grasses to support healthy animal and insect re-population. The inclusion of solar panels as well as hydroponic heated floors and wood stove supported the owner’s desire to be self-sufficient. Core ten steel was selected as the predominant material to allow it to “rust” as it weathers thus blending into the natural environment.
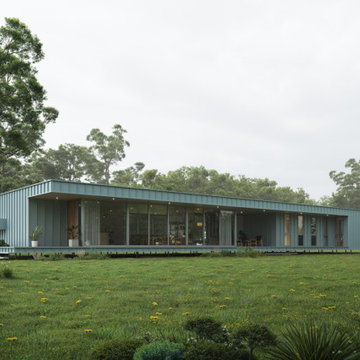
На фото: серый частный загородный дом среднего размера в современном стиле с облицовкой из металла, плоской крышей, металлической крышей и серой крышей с
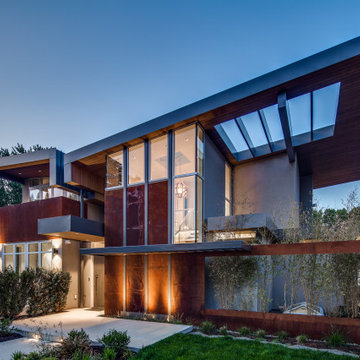
This new home in UBC boasts a modern West Coast Contemporary style that is unique and eco-friendly.
This sustainable and energy efficient home utilizes solar panels and a geothermal heating/cooling system to offset any electrical energy use throughout the year. Large windows allow for maximum daylight saturation while the Corten steel exterior will naturally weather to blend in with the surrounding trees. The rear garden conceals a large underground cistern for rainwater harvesting that is used for landscape irrigation.
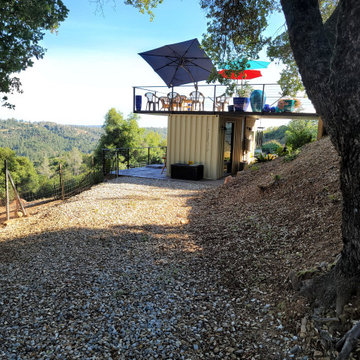
Shipping Container Guest House with concrete metal deck
Стильный дизайн: маленький, одноэтажный, белый мини дом в стиле лофт с облицовкой из металла, плоской крышей, металлической крышей и серой крышей для на участке и в саду - последний тренд
Стильный дизайн: маленький, одноэтажный, белый мини дом в стиле лофт с облицовкой из металла, плоской крышей, металлической крышей и серой крышей для на участке и в саду - последний тренд
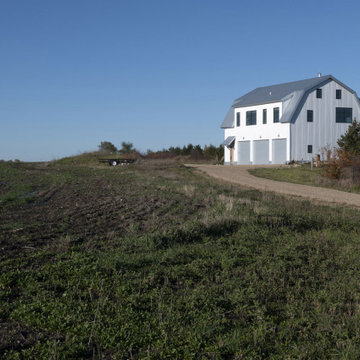
Contractor: HBRE
Interior Design: Brooke Voss Design
Photography: Scott Amundson
Свежая идея для дизайна: белый частный загородный дом в стиле рустика с облицовкой из металла, металлической крышей и серой крышей - отличное фото интерьера
Свежая идея для дизайна: белый частный загородный дом в стиле рустика с облицовкой из металла, металлической крышей и серой крышей - отличное фото интерьера
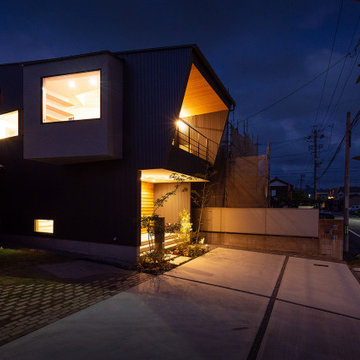
夕暮れ時の外観。開口部の数を絞り、一つ一つの開口部を大きくとることで、開口部から漏れる灯りが、夜景では一層際立っています。夜間照明により、陰影が深まり素材の形状がよく出ています。
Пример оригинального дизайна: маленький, двухэтажный, серый частный загородный дом в скандинавском стиле с облицовкой из металла, полувальмовой крышей, металлической крышей, серой крышей и отделкой доской с нащельником для на участке и в саду
Пример оригинального дизайна: маленький, двухэтажный, серый частный загородный дом в скандинавском стиле с облицовкой из металла, полувальмовой крышей, металлической крышей, серой крышей и отделкой доской с нащельником для на участке и в саду
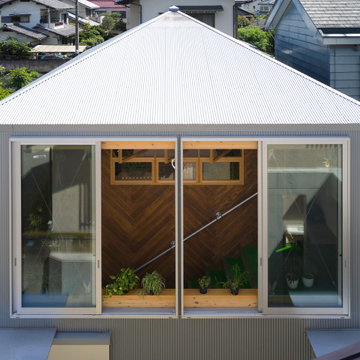
На фото: маленький, двухэтажный, серый мини дом в стиле кантри с облицовкой из металла, металлической крышей, серой крышей и отделкой доской с нащельником для на участке и в саду с
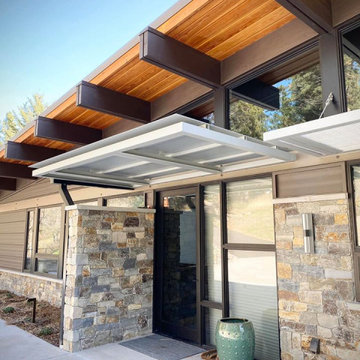
Exterior View - Main Entry
Идея дизайна: двухэтажный, коричневый частный загородный дом среднего размера в стиле модернизм с облицовкой из металла, односкатной крышей, металлической крышей и серой крышей
Идея дизайна: двухэтажный, коричневый частный загородный дом среднего размера в стиле модернизм с облицовкой из металла, односкатной крышей, металлической крышей и серой крышей
Красивые дома с облицовкой из металла и серой крышей – 656 фото фасадов
4