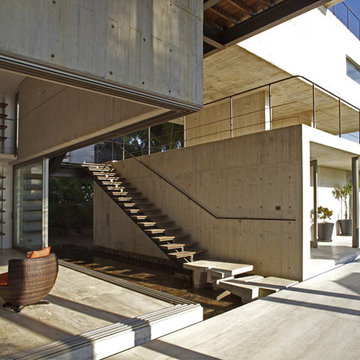Красивые дома с облицовкой из бетона и облицовкой из крашеного кирпича – 10 601 фото фасадов
Сортировать:
Бюджет
Сортировать:Популярное за сегодня
121 - 140 из 10 601 фото
1 из 3
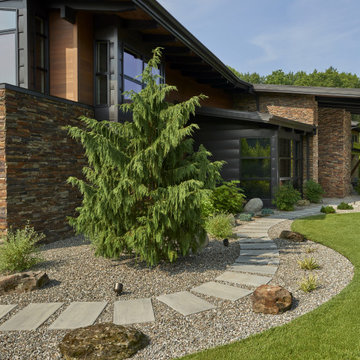
This landscape design is inspired by our Blu Grande slab. Perfect paving slab for modern poolsides and backyard design, Blu Grande Smooth is a large concrete patio stone available in multiple colors. It's smooth texture is sleek to the eye but rougher to the touch which avoids it from getting slippery when wet. The large rectangular shape works as an easy add-on into Blu 60 regular modular patterns but can also work as a stand-alone to create a very linear look. Check out the HD2 Blu Grande Smooth which is all about seamless looks with a tighter/poreless texture and anti-aging technology. Check out our website to shop the look! https://www.techo-bloc.com/shop/slabs/blu-grande-smooth/
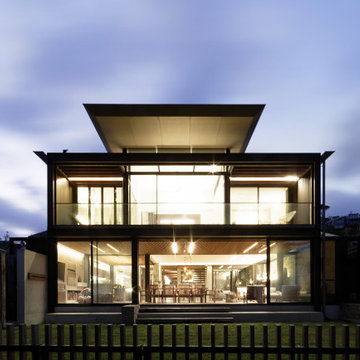
Exterior - Rear
Beach House at Avoca Beach by Architecture Saville Isaacs
Project Summary
Architecture Saville Isaacs
https://www.architecturesavilleisaacs.com.au/
The core idea of people living and engaging with place is an underlying principle of our practice, given expression in the manner in which this home engages with the exterior, not in a general expansive nod to view, but in a varied and intimate manner.
The interpretation of experiencing life at the beach in all its forms has been manifested in tangible spaces and places through the design of pavilions, courtyards and outdoor rooms.
Architecture Saville Isaacs
https://www.architecturesavilleisaacs.com.au/
A progression of pavilions and courtyards are strung off a circulation spine/breezeway, from street to beach: entry/car court; grassed west courtyard (existing tree); games pavilion; sand+fire courtyard (=sheltered heart); living pavilion; operable verandah; beach.
The interiors reinforce architectural design principles and place-making, allowing every space to be utilised to its optimum. There is no differentiation between architecture and interiors: Interior becomes exterior, joinery becomes space modulator, materials become textural art brought to life by the sun.
Project Description
Architecture Saville Isaacs
https://www.architecturesavilleisaacs.com.au/
The core idea of people living and engaging with place is an underlying principle of our practice, given expression in the manner in which this home engages with the exterior, not in a general expansive nod to view, but in a varied and intimate manner.
The house is designed to maximise the spectacular Avoca beachfront location with a variety of indoor and outdoor rooms in which to experience different aspects of beachside living.
Client brief: home to accommodate a small family yet expandable to accommodate multiple guest configurations, varying levels of privacy, scale and interaction.
A home which responds to its environment both functionally and aesthetically, with a preference for raw, natural and robust materials. Maximise connection – visual and physical – to beach.
The response was a series of operable spaces relating in succession, maintaining focus/connection, to the beach.
The public spaces have been designed as series of indoor/outdoor pavilions. Courtyards treated as outdoor rooms, creating ambiguity and blurring the distinction between inside and out.
A progression of pavilions and courtyards are strung off circulation spine/breezeway, from street to beach: entry/car court; grassed west courtyard (existing tree); games pavilion; sand+fire courtyard (=sheltered heart); living pavilion; operable verandah; beach.
Verandah is final transition space to beach: enclosable in winter; completely open in summer.
This project seeks to demonstrates that focusing on the interrelationship with the surrounding environment, the volumetric quality and light enhanced sculpted open spaces, as well as the tactile quality of the materials, there is no need to showcase expensive finishes and create aesthetic gymnastics. The design avoids fashion and instead works with the timeless elements of materiality, space, volume and light, seeking to achieve a sense of calm, peace and tranquillity.
Architecture Saville Isaacs
https://www.architecturesavilleisaacs.com.au/
Focus is on the tactile quality of the materials: a consistent palette of concrete, raw recycled grey ironbark, steel and natural stone. Materials selections are raw, robust, low maintenance and recyclable.
Light, natural and artificial, is used to sculpt the space and accentuate textural qualities of materials.
Passive climatic design strategies (orientation, winter solar penetration, screening/shading, thermal mass and cross ventilation) result in stable indoor temperatures, requiring minimal use of heating and cooling.
Architecture Saville Isaacs
https://www.architecturesavilleisaacs.com.au/
Accommodation is naturally ventilated by eastern sea breezes, but sheltered from harsh afternoon winds.
Both bore and rainwater are harvested for reuse.
Low VOC and non-toxic materials and finishes, hydronic floor heating and ventilation ensure a healthy indoor environment.
Project was the outcome of extensive collaboration with client, specialist consultants (including coastal erosion) and the builder.
The interpretation of experiencing life by the sea in all its forms has been manifested in tangible spaces and places through the design of the pavilions, courtyards and outdoor rooms.
The interior design has been an extension of the architectural intent, reinforcing architectural design principles and place-making, allowing every space to be utilised to its optimum capacity.
There is no differentiation between architecture and interiors: Interior becomes exterior, joinery becomes space modulator, materials become textural art brought to life by the sun.
Architecture Saville Isaacs
https://www.architecturesavilleisaacs.com.au/
https://www.architecturesavilleisaacs.com.au/
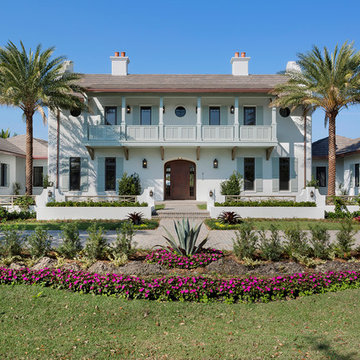
На фото: огромный, двухэтажный, белый частный загородный дом в средиземноморском стиле с облицовкой из бетона, двускатной крышей и крышей из гибкой черепицы
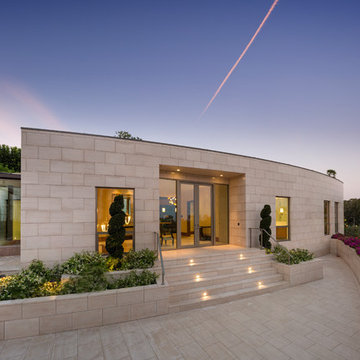
Источник вдохновения для домашнего уюта: одноэтажный, серый частный загородный дом в современном стиле с облицовкой из бетона и плоской крышей
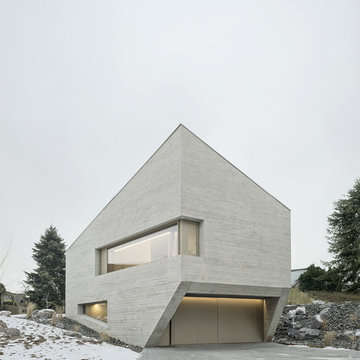
Brigida Gonzalez
Свежая идея для дизайна: серый, двухэтажный частный загородный дом среднего размера в стиле модернизм с облицовкой из бетона и односкатной крышей - отличное фото интерьера
Свежая идея для дизайна: серый, двухэтажный частный загородный дом среднего размера в стиле модернизм с облицовкой из бетона и односкатной крышей - отличное фото интерьера
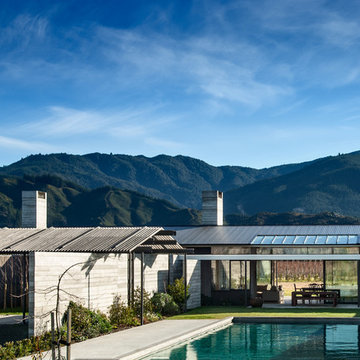
Свежая идея для дизайна: большой, одноэтажный, серый дом в современном стиле с облицовкой из бетона и двускатной крышей - отличное фото интерьера
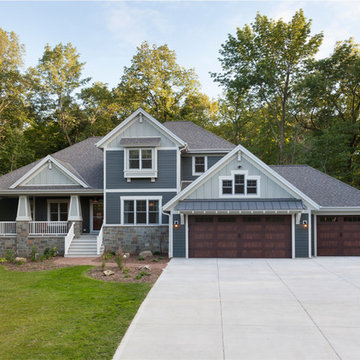
Raised porch with stone clad piers, paneled columns; board and batten accent siding w/ Miratec trim and lap base siding; Faux wood garage doors with standing seam metal roof supported by painted brackets

Идея дизайна: трехэтажный, серый дом среднего размера в стиле модернизм с облицовкой из бетона и плоской крышей
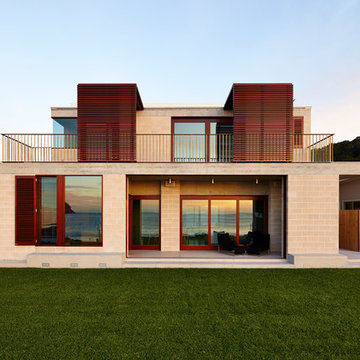
Porebski Architects, Beach House 2.
The external timber shutters are concealed in the side wall opening the house up to the beach and view.
Photo: Conor Quinn
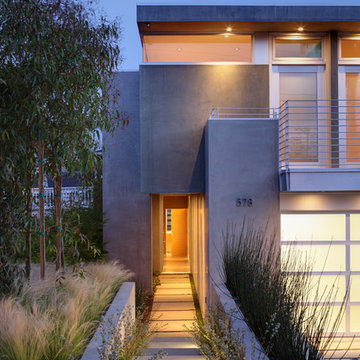
When the Olivares decided to build a home, their demands for an architect were as stringent as the integrity by which they lead their lives. Dean Nota understands and shares the Oliveras’ aspiration of perfection. It was a perfect fit.
PHOTOGRAPHED BY ERHARD PFEIFFER

© Paul Bardagjy Photography
На фото: двухэтажный, коричневый многоквартирный дом среднего размера в стиле модернизм с облицовкой из бетона и плоской крышей с
На фото: двухэтажный, коричневый многоквартирный дом среднего размера в стиле модернизм с облицовкой из бетона и плоской крышей с
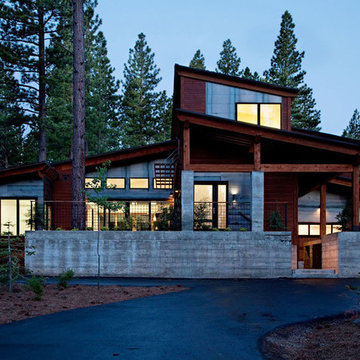
Свежая идея для дизайна: двухэтажный дом среднего размера в современном стиле с облицовкой из бетона - отличное фото интерьера

modern farmhouse w/ full front porch
Пример оригинального дизайна: большой, двухэтажный, белый частный загородный дом в стиле кантри с облицовкой из бетона, вальмовой крышей и крышей из гибкой черепицы
Пример оригинального дизайна: большой, двухэтажный, белый частный загородный дом в стиле кантри с облицовкой из бетона, вальмовой крышей и крышей из гибкой черепицы

Major renovation and addition to an existing brick Cape style home. Creamy contemporary style with large porch and low slung roof lines to compliment the neighborhood.
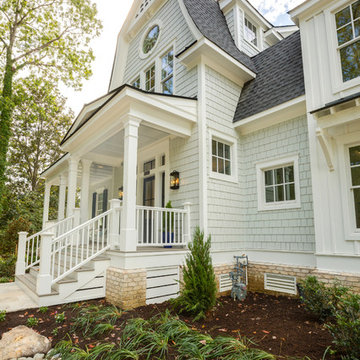
Jonathan Edwards Media
На фото: большой, двухэтажный, серый частный загородный дом с облицовкой из бетона, мансардной крышей и крышей из смешанных материалов с
На фото: большой, двухэтажный, серый частный загородный дом с облицовкой из бетона, мансардной крышей и крышей из смешанных материалов с
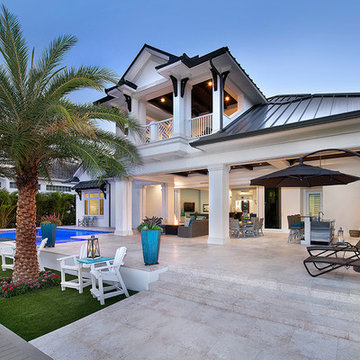
Rear Elevation
Стильный дизайн: двухэтажный частный загородный дом в морском стиле с облицовкой из бетона, вальмовой крышей и металлической крышей - последний тренд
Стильный дизайн: двухэтажный частный загородный дом в морском стиле с облицовкой из бетона, вальмовой крышей и металлической крышей - последний тренд
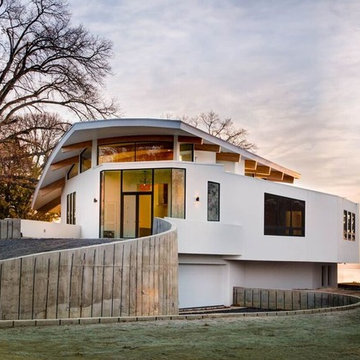
A modern new build designed and managed by Overton Design Group from Arnold, MD. Home is located in Severn Park, MD and faces straight down the Magothy River. Blue Star coated exterior/interior wood surfaces and primed/painted all interior ceiling, walls and trim.
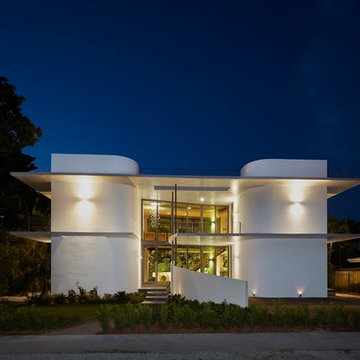
Photo taken by Pascal Depuhl
Design by Gabriela Liebert
На фото: двухэтажный, белый, большой дом в стиле модернизм с облицовкой из бетона и плоской крышей
На фото: двухэтажный, белый, большой дом в стиле модернизм с облицовкой из бетона и плоской крышей
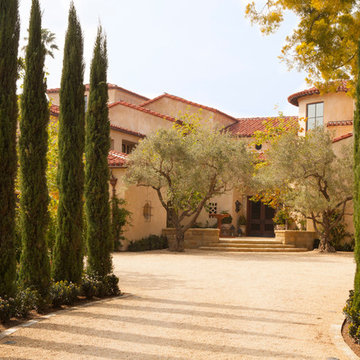
Пример оригинального дизайна: огромный, трехэтажный, бежевый дом в средиземноморском стиле с облицовкой из бетона и вальмовой крышей
Красивые дома с облицовкой из бетона и облицовкой из крашеного кирпича – 10 601 фото фасадов
7
