Красивые дома с облицовкой из бетона и двускатной крышей – 1 656 фото фасадов
Сортировать:
Бюджет
Сортировать:Популярное за сегодня
241 - 260 из 1 656 фото
1 из 3
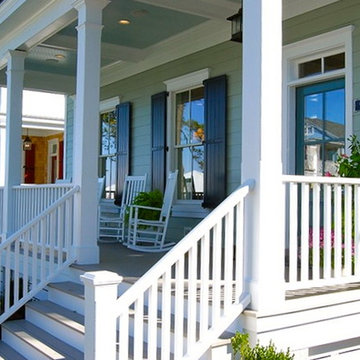
jonathan Edwards Media
Источник вдохновения для домашнего уюта: синий, двухэтажный дом в морском стиле с облицовкой из бетона и двускатной крышей
Источник вдохновения для домашнего уюта: синий, двухэтажный дом в морском стиле с облицовкой из бетона и двускатной крышей
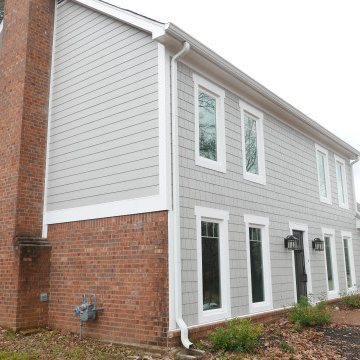
Installed straight edge cedar shake fiber cement on front of home with wood-grain lap siding on the sides and rear of home. Installed smooth fiber cement trim to corners of home, around windows & doors, and soffit & fascia. Installed new Atrium casement windows Applied Infinity urethane sealant. Painted with Sherwin-Williams Emerald exterior paint!
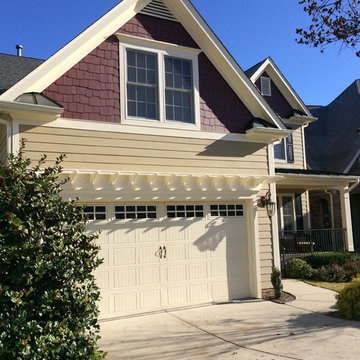
Свежая идея для дизайна: трехэтажный, бежевый дом в стиле кантри с облицовкой из бетона и двускатной крышей - отличное фото интерьера
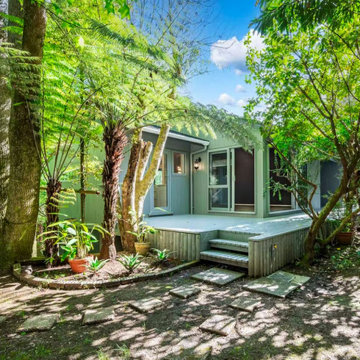
Renovating a home to sell can be a smart investment, however it is important to ensure that the finishes will appeal to most people.
We went with a contrasting light and dark theme and added texture by introducing grooved panels to the feature walls.
The exterior was refreshed by choosing colours that work well with the surroundings.
The staircase became a feature on entry and really draws anyone inside.
Kitchen and Bathrooms were kept neutral but were opened up to ensure that they feel light and bright and spacious.
The carpet is soft and warms up the upstairs lounge and bedrooms as well as the large rumpus or second lounge space on the ground floor.
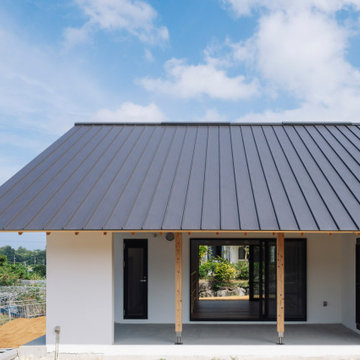
Пример оригинального дизайна: одноэтажный, белый частный загородный дом в стиле модернизм с облицовкой из бетона, двускатной крышей и металлической крышей

Vue extérieure de la maison
Свежая идея для дизайна: трехэтажный, бежевый таунхаус среднего размера в современном стиле с облицовкой из бетона, двускатной крышей и черепичной крышей - отличное фото интерьера
Свежая идея для дизайна: трехэтажный, бежевый таунхаус среднего размера в современном стиле с облицовкой из бетона, двускатной крышей и черепичной крышей - отличное фото интерьера
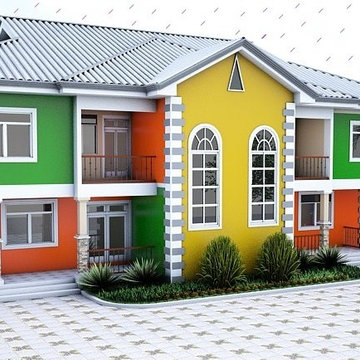
Apartment Complex, 2 Bedrooms
Идея дизайна: одноэтажный многоквартирный дом среднего размера в современном стиле с облицовкой из бетона, двускатной крышей и металлической крышей
Идея дизайна: одноэтажный многоквартирный дом среднего размера в современном стиле с облицовкой из бетона, двускатной крышей и металлической крышей
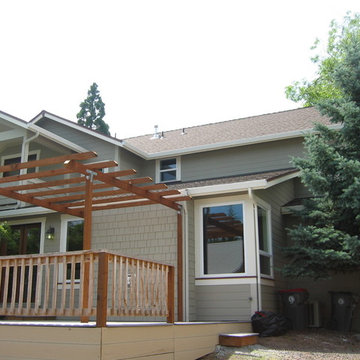
Exterior view of craftsman home showing exterior deck from main house and upper master deck
На фото: двухэтажный, зеленый дом среднего размера в стиле кантри с облицовкой из бетона и двускатной крышей с
На фото: двухэтажный, зеленый дом среднего размера в стиле кантри с облицовкой из бетона и двускатной крышей с
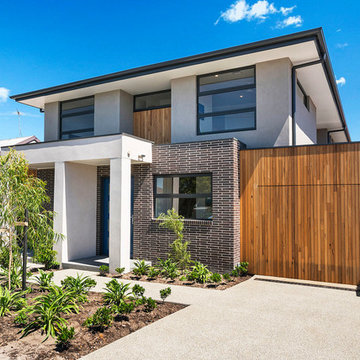
Pair of Modern Contemporary 2 storey townhouses featuring timber on the facade and hidden door on the garage with Linear feature bricks and render. A coastal palette exterior and interior. Each townhouse slightly different in colour palette and materials with high quality finish.
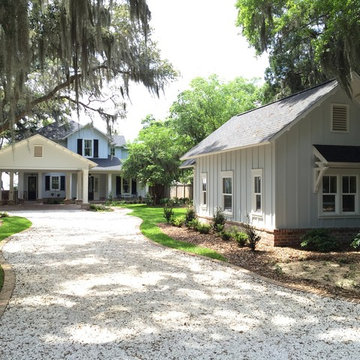
Front of Traditional Home with Bahama Rock Driveway and Carport
Пример оригинального дизайна: двухэтажный, синий дом среднего размера в классическом стиле с облицовкой из бетона и двускатной крышей
Пример оригинального дизайна: двухэтажный, синий дом среднего размера в классическом стиле с облицовкой из бетона и двускатной крышей
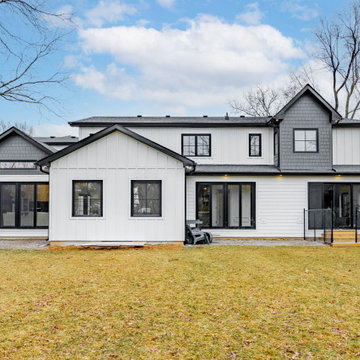
Идея дизайна: большой, белый частный загородный дом в стиле кантри с облицовкой из бетона, двускатной крышей, крышей из смешанных материалов, черной крышей и отделкой доской с нащельником
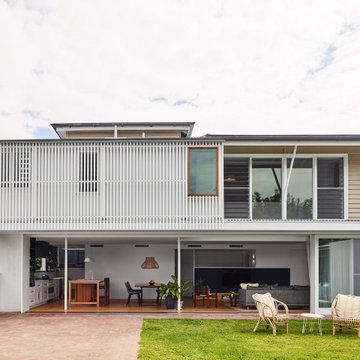
Пример оригинального дизайна: двухэтажный, белый частный загородный дом среднего размера в современном стиле с облицовкой из бетона, двускатной крышей, металлической крышей, белой крышей и отделкой планкеном
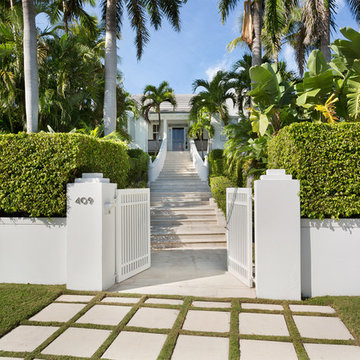
Front Exterior
На фото: двухэтажный, белый частный загородный дом среднего размера в современном стиле с облицовкой из бетона, двускатной крышей и черепичной крышей с
На фото: двухэтажный, белый частный загородный дом среднего размера в современном стиле с облицовкой из бетона, двускатной крышей и черепичной крышей с
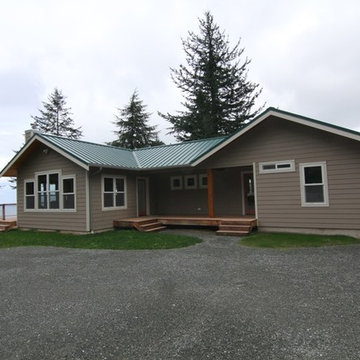
Пример оригинального дизайна: маленький, одноэтажный, бежевый дом в стиле кантри с облицовкой из бетона и двускатной крышей для на участке и в саду
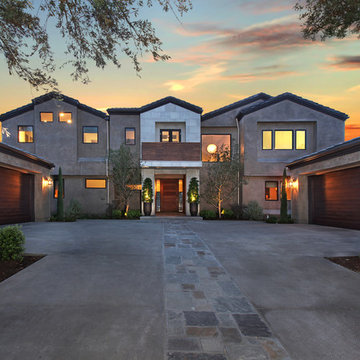
Jeri Koegel
На фото: большой, двухэтажный, серый дом в современном стиле с облицовкой из бетона и двускатной крышей
На фото: большой, двухэтажный, серый дом в современном стиле с облицовкой из бетона и двускатной крышей
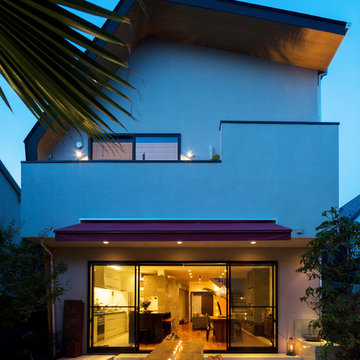
photo:Junji Kojima
Идея дизайна: двухэтажный, белый дом в восточном стиле с облицовкой из бетона и двускатной крышей
Идея дизайна: двухэтажный, белый дом в восточном стиле с облицовкой из бетона и двускатной крышей
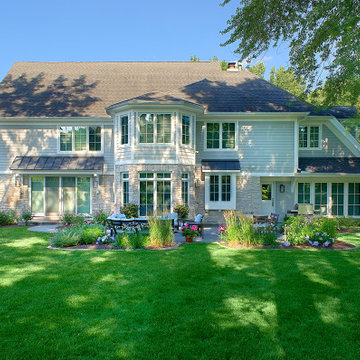
На фото: большой, двухэтажный, бежевый частный загородный дом с облицовкой из бетона, двускатной крышей, крышей из гибкой черепицы, черной крышей и отделкой планкеном
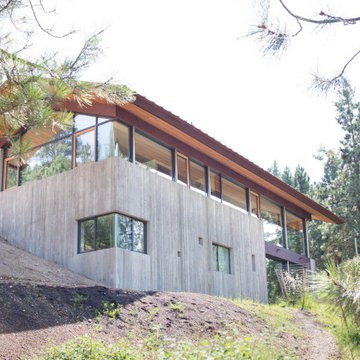
The home creates a balance between modern architectural design and the incredible scenery surrounding it by preserving much of the natural landscape and taking advantage of natural sunlight and air flow.
Plans were drawn using passive house principles – showing a continuous insulation layer with appropriate thicknesses for the Montana climate around the entire conditioned space to minimize heat loss during winters and heat gain during summers. Overhangs and other shading devices allow the low winter sun into the building and keep the high summer sun out.
Glo European Windows A7 series was carefully selected for the Elk Ridge Passive House because of their High Solar Heat Gain Coefficient which allows the home to absorb free solar heat, and a low U-value to retain this heat once the sun sets.
The A7 windows were an excellent choice for durability and the ability to remain resilient in the harsh winter climate. Glo’s European hardware ensures smooth operation for fresh air and ventilation. The A7 windows from Glo were an easy choice for the Elk Ridge Passive House project.
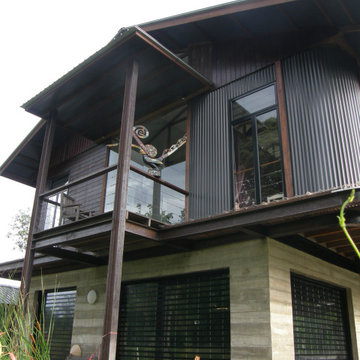
Side elevation of the house with a balcony at the end of the music/family room. Curved steel wall mimics the original 1960's house and houses the daughter's bedroom. Exposed steel beams support the first floor of the house balanced on off form concrete walls. The clear acrylic roller shutters allow the house to be opened up completely but still allow light in when closed.
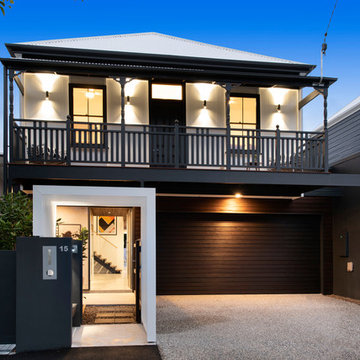
Стильный дизайн: маленький, двухэтажный, черный частный загородный дом в современном стиле с облицовкой из бетона, двускатной крышей и металлической крышей для на участке и в саду - последний тренд
Красивые дома с облицовкой из бетона и двускатной крышей – 1 656 фото фасадов
13