Красивые дома с металлической крышей – 10 фото фасадов
Сортировать:
Бюджет
Сортировать:Популярное за сегодня
1 - 10 из 10 фото
1 из 4
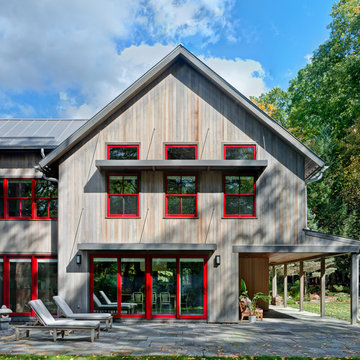
Свежая идея для дизайна: деревянный, большой, двухэтажный, серый частный загородный дом в стиле кантри с двускатной крышей и металлической крышей - отличное фото интерьера
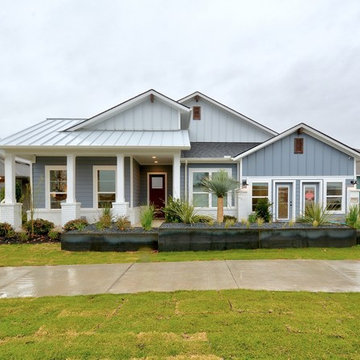
На фото: одноэтажный, синий частный загородный дом в стиле неоклассика (современная классика) с двускатной крышей и металлической крышей
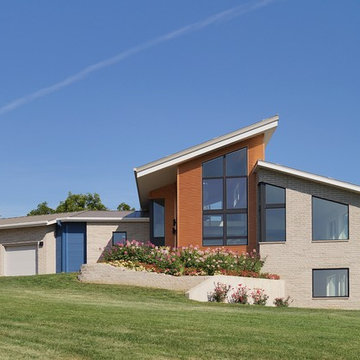
На фото: разноцветный частный загородный дом среднего размера в современном стиле с разными уровнями, комбинированной облицовкой, односкатной крышей и металлической крышей

Rear Exterior with View of Pool
[Photography by Dan Piassick]
Источник вдохновения для домашнего уюта: двухэтажный, серый частный загородный дом среднего размера в современном стиле с облицовкой из камня, двускатной крышей и металлической крышей
Источник вдохновения для домашнего уюта: двухэтажный, серый частный загородный дом среднего размера в современном стиле с облицовкой из камня, двускатной крышей и металлической крышей
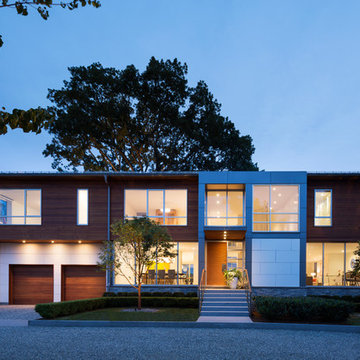
Michael Moran/OTTO photography.
The objective of this award-winning gut renovation was to create a spatially dynamic, light-filled, and energy-efficient home with a strong connection to Long Island Sound. The design strategy is straightforward: a gabled roof covers a central “spine” corridor that terminates with cathedral ceilinged spaces at both ends. The relocated approach and entry deposit visitors into the front hall with its curvilinear, cantilevered stair. A two-story, windowed family gathering space lies ahead – a straight shot to the water beyond.
The design challenge was to utilize the existing house footprint and structure, while raising the top of foundation walls to exceed new flood regulations, reconfiguring the spatial organization, and using innovative materials to produce a tight thermal envelope and contemporary yet contextually appropriate facades.

Cesar Rubio
Стильный дизайн: трехэтажный, розовый дом среднего размера, из контейнеров в современном стиле с облицовкой из цементной штукатурки, плоской крышей и металлической крышей - последний тренд
Стильный дизайн: трехэтажный, розовый дом среднего размера, из контейнеров в современном стиле с облицовкой из цементной штукатурки, плоской крышей и металлической крышей - последний тренд
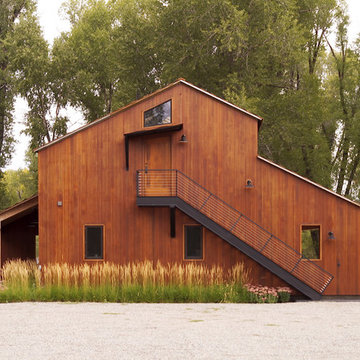
This residential compound includes a primary residence, guesthouse, barn, dining pavilion and entry gate. The distinctive form of the architecture is derived from the Teton Range extending to the south. To respond to this phenomenon, the ridge of the gable roof is angled to allow the north wall to gently rise toward the west, mimicking the line of the mountains. The south wall naturally rises to the east capturing the preferred morning light. The materials - wood, rusted steel, copper panels, and stone - form a monochromatic palette to reinforce the sculptural energy of each building.
A.I.A. Western Mountain Region Design Award of Citation 2005
A.I.A. Wyoming Chapter Design Award of Honor 2004
Project Year: Pre-2005
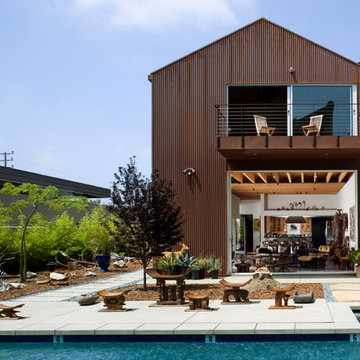
Oversized sliding glass doors open the steel structure on two sides (sliding into wall pockets), transforming the house into an airy pavilion. (Photo: Grant Mudford)
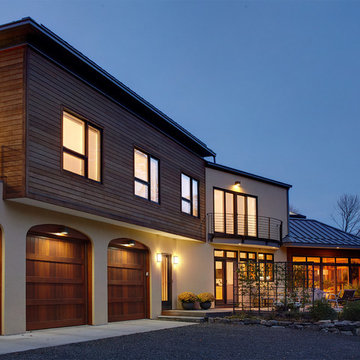
michael biondo, Photographer
На фото: деревянный, большой, двухэтажный, бежевый частный загородный дом в современном стиле с двускатной крышей и металлической крышей с
На фото: деревянный, большой, двухэтажный, бежевый частный загородный дом в современном стиле с двускатной крышей и металлической крышей с
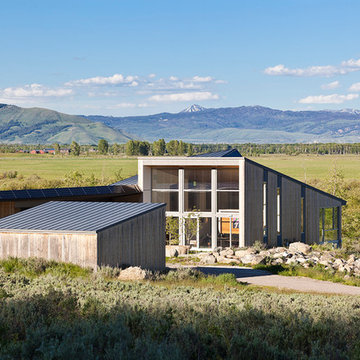
The site of this single story residence is at the base of the Teton Mountain range with views of canyons and peaks. To respond to this topographical edge condition, the form of the primary living space rises to capture this view. The entry sequence begins by arrival into a south facing “courtyard” defined by the house and an outbuilding. A linear porch accessed from the garage or the exterior leads to the entry. This ‘tail’ of the scheme wraps around itself, culminating at the expansive glazed wall and terrace beyond.
Project Year: 2008
Красивые дома с металлической крышей – 10 фото фасадов
1