Красивые дома с мансардной крышей и отделкой дранкой – 165 фото фасадов
Сортировать:
Бюджет
Сортировать:Популярное за сегодня
41 - 60 из 165 фото
1 из 3
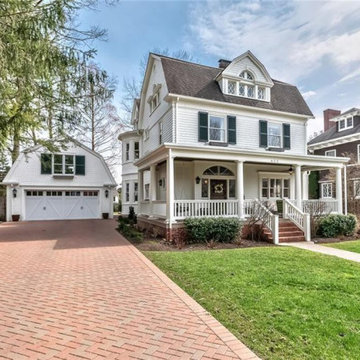
This project found its inspiration in the original lines of the home, built in the early 20th century, and consisted of a new garage with bonus room/office and driveway, rear addition with great room, new kitchen, new powder room, new mudroom, new laundry room and finished basement, new paint scheme interior and exterior, and a rear porch and patio.
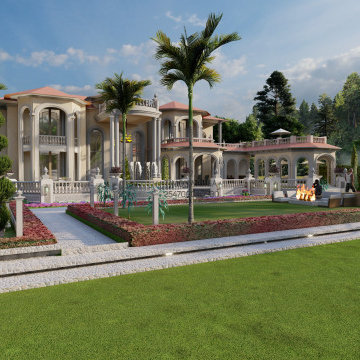
На фото: коричневый частный загородный дом в средиземноморском стиле с мансардной крышей, черепичной крышей, красной крышей и отделкой дранкой с
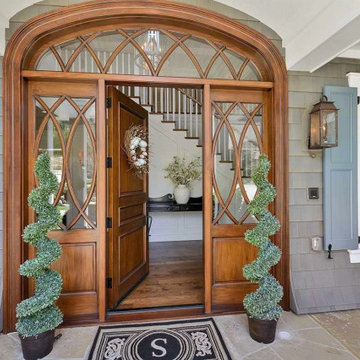
Источник вдохновения для домашнего уюта: большой, двухэтажный, деревянный, серый частный загородный дом в классическом стиле с мансардной крышей, крышей из гибкой черепицы, серой крышей и отделкой дранкой
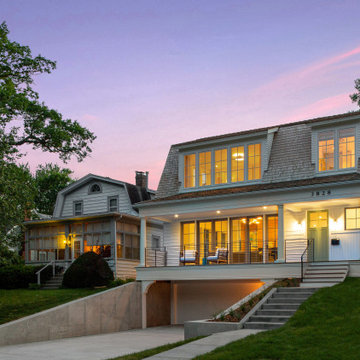
This new, custom home is designed to blend into the existing “Cottage City” neighborhood in Linden Hills. To accomplish this, we incorporated the “Gambrel” roof form, which is a barn-shaped roof that reduces the scale of a 2-story home to appear as a story-and-a-half. With a Gambrel home existing on either side, this is the New Gambrel on the Block.
This home has a traditional--yet fresh--design. The columns, located on the front porch, are of the Ionic Classical Order, with authentic proportions incorporated. Next to the columns is a light, modern, metal railing that stands in counterpoint to the home’s classic frame. This balance of traditional and fresh design is found throughout the home.
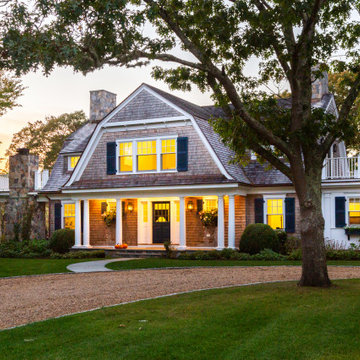
Стильный дизайн: двухэтажный, деревянный, коричневый частный загородный дом в морском стиле с мансардной крышей, крышей из гибкой черепицы, коричневой крышей и отделкой дранкой - последний тренд
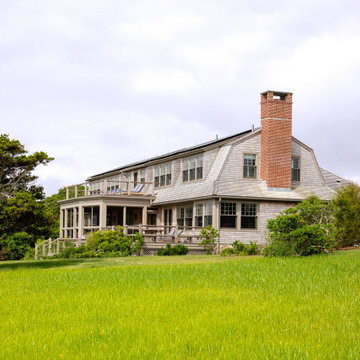
Island Cove House keeps a low profile on the horizon. On the driveway side it rambles along like a cottage that grew over time, while on the water side it is more ordered. Weathering shingles and gray-brown trim help the house blend with its surroundings. Heating and cooling are delivered by a geothermal system, and much of the electricity comes from solar panels.
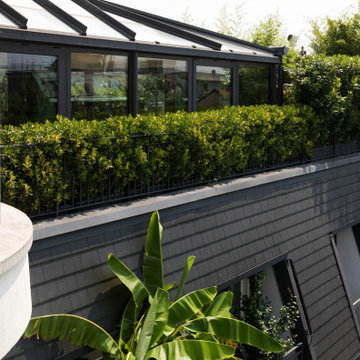
Attico e super attico con veranda e terrazzi
Источник вдохновения для домашнего уюта: большой, двухэтажный, бежевый многоквартирный дом в современном стиле с облицовкой из камня, мансардной крышей, крышей из гибкой черепицы, серой крышей и отделкой дранкой
Источник вдохновения для домашнего уюта: большой, двухэтажный, бежевый многоквартирный дом в современном стиле с облицовкой из камня, мансардной крышей, крышей из гибкой черепицы, серой крышей и отделкой дранкой
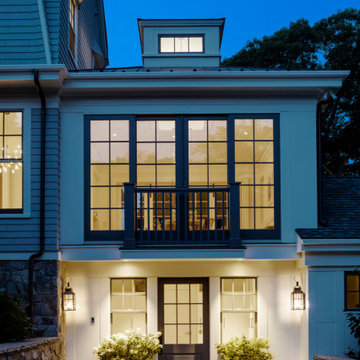
TEAM
Architect: LDa Architecture & Interiors
Interior Design: LDa Architecture & Interiors
Builder: Stefco Builders
Landscape Architect: Hilarie Holdsworth Design
Photographer: Greg Premru
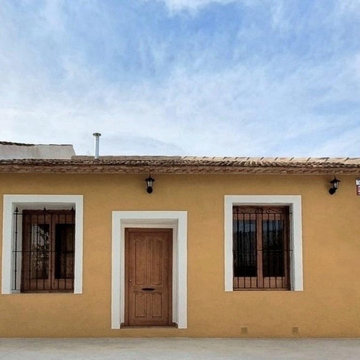
Свежая идея для дизайна: маленький, одноэтажный, желтый частный загородный дом в стиле рустика с облицовкой из цементной штукатурки, мансардной крышей, черепичной крышей, коричневой крышей и отделкой дранкой для на участке и в саду - отличное фото интерьера
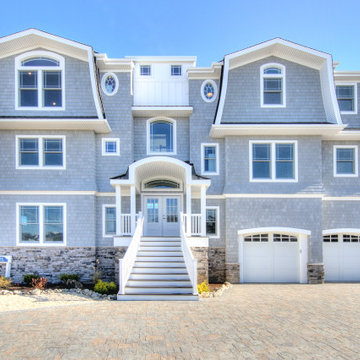
На фото: серый, огромный, трехэтажный частный загородный дом в морском стиле с мансардной крышей, крышей из гибкой черепицы, черной крышей и отделкой дранкой с
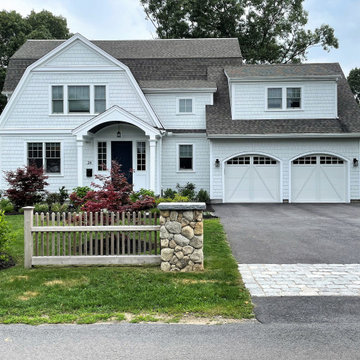
На фото: большой, двухэтажный, деревянный, белый частный загородный дом в классическом стиле с мансардной крышей, крышей из гибкой черепицы, серой крышей и отделкой дранкой с
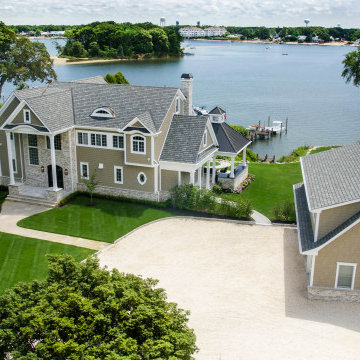
Custom Home in New Jersey.
Пример оригинального дизайна: большой, трехэтажный, разноцветный частный загородный дом в морском стиле с комбинированной облицовкой, мансардной крышей, крышей из гибкой черепицы, серой крышей и отделкой дранкой
Пример оригинального дизайна: большой, трехэтажный, разноцветный частный загородный дом в морском стиле с комбинированной облицовкой, мансардной крышей, крышей из гибкой черепицы, серой крышей и отделкой дранкой
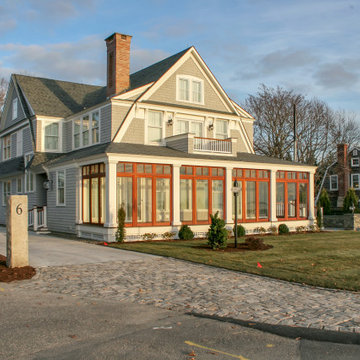
Shingle style waterfront cottage
На фото: трехэтажный, деревянный, серый частный загородный дом среднего размера в классическом стиле с мансардной крышей, крышей из гибкой черепицы, серой крышей и отделкой дранкой с
На фото: трехэтажный, деревянный, серый частный загородный дом среднего размера в классическом стиле с мансардной крышей, крышей из гибкой черепицы, серой крышей и отделкой дранкой с
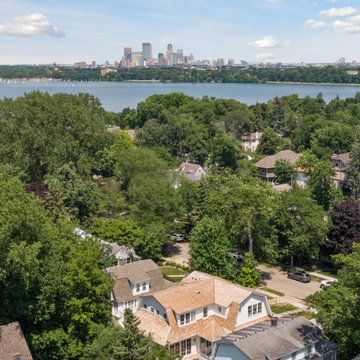
This new, custom home is designed to blend into the existing “Cottage City” neighborhood in Linden Hills. To accomplish this, we incorporated the “Gambrel” roof form, which is a barn-shaped roof that reduces the scale of a 2-story home to appear as a story-and-a-half. With a Gambrel home existing on either side, this is the New Gambrel on the Block.
This home has a traditional--yet fresh--design. The columns, located on the front porch, are of the Ionic Classical Order, with authentic proportions incorporated. Next to the columns is a light, modern, metal railing that stands in counterpoint to the home’s classic frame. This balance of traditional and fresh design is found throughout the home.
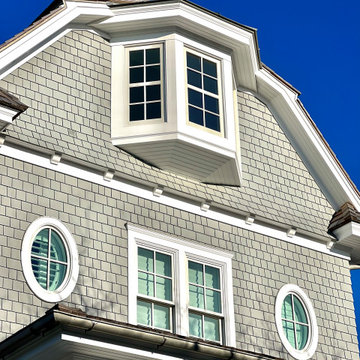
Traditional Nantucket style architecture for contemporary beach house living.
Пример оригинального дизайна: большой, трехэтажный, деревянный, серый частный загородный дом в морском стиле с мансардной крышей, крышей из гибкой черепицы, серой крышей и отделкой дранкой
Пример оригинального дизайна: большой, трехэтажный, деревянный, серый частный загородный дом в морском стиле с мансардной крышей, крышей из гибкой черепицы, серой крышей и отделкой дранкой
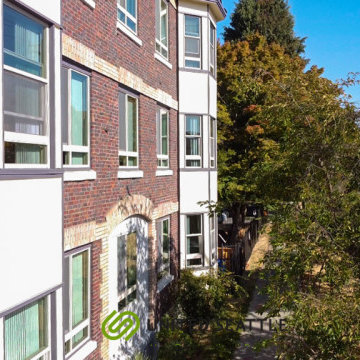
The marblecrete panel siding is built with bay windows to provide a minimalistic design that gives that natural light glow.
На фото: большой, трехэтажный, белый многоквартирный дом в стиле модернизм с облицовкой из цементной штукатурки, мансардной крышей, отделкой дранкой, крышей из смешанных материалов и коричневой крышей с
На фото: большой, трехэтажный, белый многоквартирный дом в стиле модернизм с облицовкой из цементной штукатурки, мансардной крышей, отделкой дранкой, крышей из смешанных материалов и коричневой крышей с
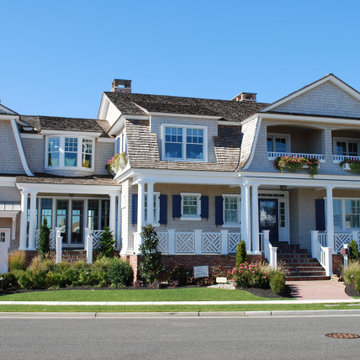
Пример оригинального дизайна: двухэтажный, деревянный, серый частный загородный дом среднего размера в морском стиле с мансардной крышей, крышей из гибкой черепицы, коричневой крышей и отделкой дранкой
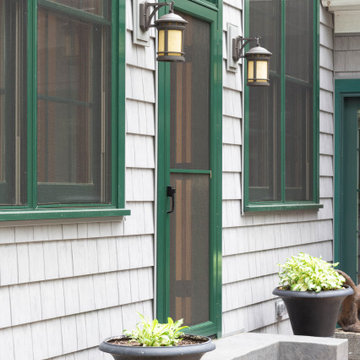
Пример оригинального дизайна: двухэтажный, серый частный загородный дом среднего размера с облицовкой из ЦСП, мансардной крышей, крышей из гибкой черепицы, черной крышей и отделкой дранкой
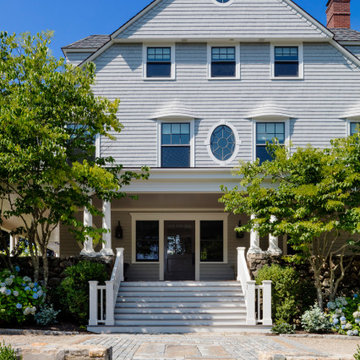
TEAM
Architect: LDa Architecture & Interiors
Interior Design: LDa Architecture & Interiors
Builder: Stefco Builders
Landscape Architect: Hilarie Holdsworth Design
Photographer: Greg Premru
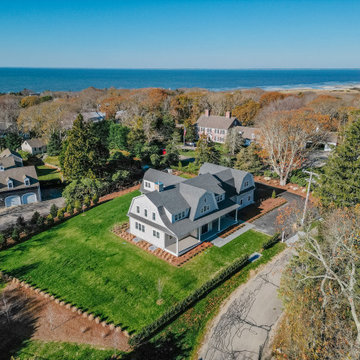
Стильный дизайн: двухэтажный, деревянный, белый частный загородный дом с мансардной крышей, крышей из гибкой черепицы, серой крышей и отделкой дранкой - последний тренд
Красивые дома с мансардной крышей и отделкой дранкой – 165 фото фасадов
3