Красивые дома с мансардной крышей и крышей из гибкой черепицы – 2 074 фото фасадов
Сортировать:
Бюджет
Сортировать:Популярное за сегодня
81 - 100 из 2 074 фото
1 из 3
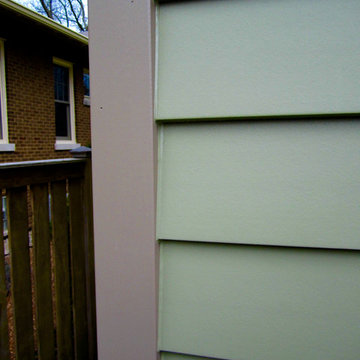
This Evanston, IL Dutch Colonial Style Home remodeled by Siding & Windows Group. We installed Premium Artisan James Hardie Siding in ColorPlus Technology Color Heathered Moss and Artisan Accent HardieTrim in ColorPlus Technology Color Khaki Brown. Also remodeled Front Entry Portico.
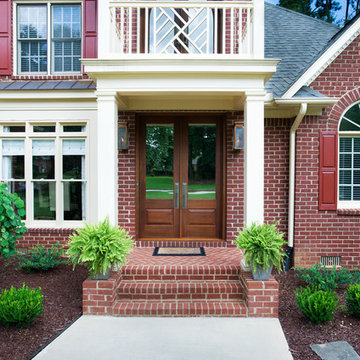
Copper gas lanterns flank the Honduras mahogany doors of this traditional, red brick home. Above the entry is a balcony with an interesting baluster design.
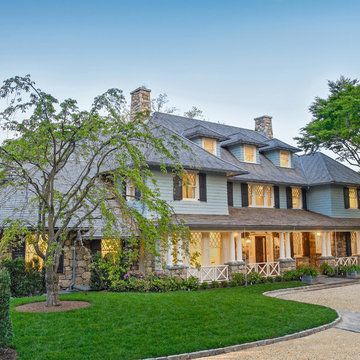
The stone base, painted blue shingle upper story and hipped natural shingle roof create a distinctive composition reminiscent of an architectural precedent nearly one hundred years old.

This project found its inspiration in the original lines of the home, built in the early 20th century, and consisted of a new garage with bonus room/office and driveway, rear addition with great room, new kitchen, new powder room, new mudroom, new laundry room and finished basement, new paint scheme interior and exterior, and a rear porch and patio.
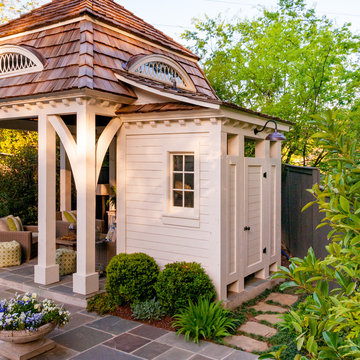
Источник вдохновения для домашнего уюта: одноэтажный, деревянный, белый частный загородный дом среднего размера в классическом стиле с мансардной крышей и крышей из гибкой черепицы
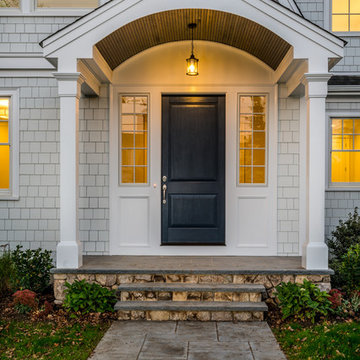
This entryway welcomes back the owners and guests to this lovely Gambrel home in Needham, MA.
BDW Photography
Идея дизайна: большой, двухэтажный, белый частный загородный дом в классическом стиле с облицовкой из ЦСП, мансардной крышей и крышей из гибкой черепицы
Идея дизайна: большой, двухэтажный, белый частный загородный дом в классическом стиле с облицовкой из ЦСП, мансардной крышей и крышей из гибкой черепицы
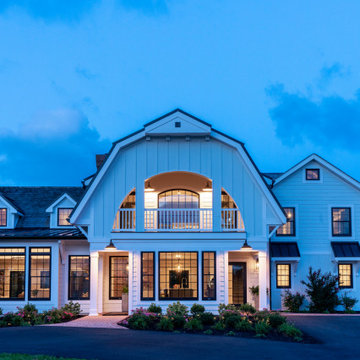
Пример оригинального дизайна: огромный, двухэтажный, деревянный, белый частный загородный дом в стиле кантри с мансардной крышей и крышей из гибкой черепицы
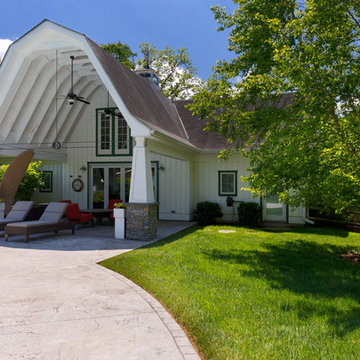
This pool house offers the best of everything - lots of shade, privacy, and a kitchen for drinks and snacks. The cable accents over the covered patio add an interesting design element and highlight the family's H monogram.
Photography by: William Manning
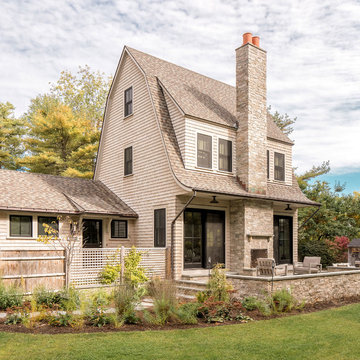
The stone-clad chimney and terraces extend the living space outdoors. Back-to-back masonry fireplaces are the focal point for the living spaces, both outside and in.
Photo Jeff Roberts
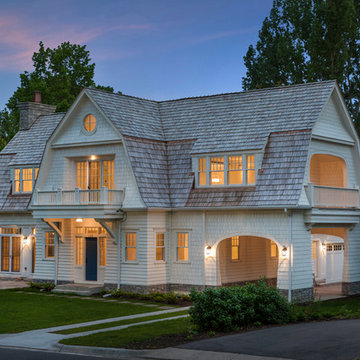
Свежая идея для дизайна: двухэтажный, белый частный загородный дом в морском стиле с облицовкой из ЦСП, мансардной крышей и крышей из гибкой черепицы - отличное фото интерьера

VISION AND NEEDS:
Our client came to us with a vision for their dream house for their growing family with three young children. This was their second attempt at getting the right design. The first time around, after working with an out-of-state online architect, they could not achieve the level of quality they wanted. McHugh delivered a home with higher quality design.
MCHUGH SOLUTION:
The Shingle/Dutch Colonial Design was our client's dream home style. Their priorities were to have a home office for both parents. Ample living space for kids and friends, along with outdoor space and a pool. Double sink bathroom for the kids and a master bedroom with bath for the parents. Despite being close a flood zone, clients could have a fully finished basement with 9ft ceilings and a full attic. Because of the higher water table, the first floor was considerably above grade. To soften the ascent of the front walkway, we designed planters around the stairs, leading up to the porch.
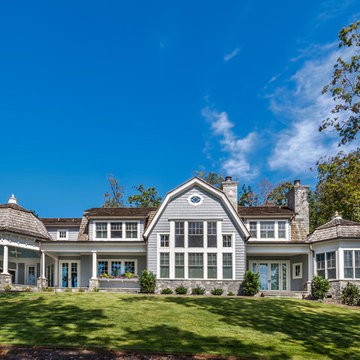
Идея дизайна: синий, двухэтажный, деревянный частный загородный дом в морском стиле с мансардной крышей и крышей из гибкой черепицы
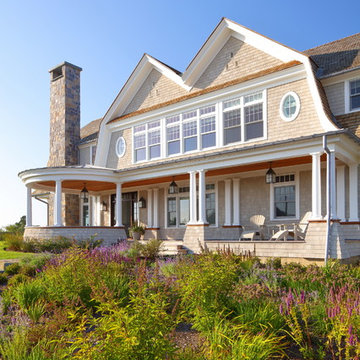
Photo by Durston Saylor
На фото: большой, двухэтажный, деревянный, бежевый частный загородный дом в морском стиле с мансардной крышей и крышей из гибкой черепицы
На фото: большой, двухэтажный, деревянный, бежевый частный загородный дом в морском стиле с мансардной крышей и крышей из гибкой черепицы
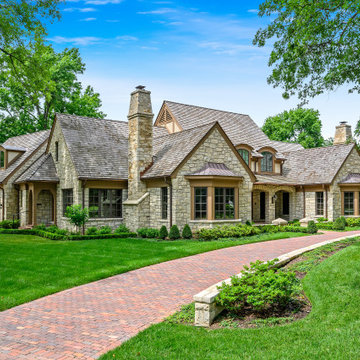
На фото: большой, двухэтажный, бежевый частный загородный дом в классическом стиле с облицовкой из камня, мансардной крышей и крышей из гибкой черепицы с
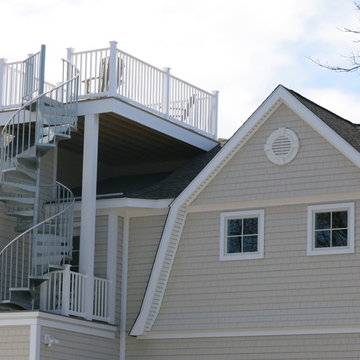
Spiral stair to a roof top deck of a new custom home in Old Saybrook, CT designed by Jennifer Morgenthau Architect, LLC
Свежая идея для дизайна: большой, двухэтажный, бежевый частный загородный дом в стиле кантри с облицовкой из винила, мансардной крышей и крышей из гибкой черепицы - отличное фото интерьера
Свежая идея для дизайна: большой, двухэтажный, бежевый частный загородный дом в стиле кантри с облицовкой из винила, мансардной крышей и крышей из гибкой черепицы - отличное фото интерьера
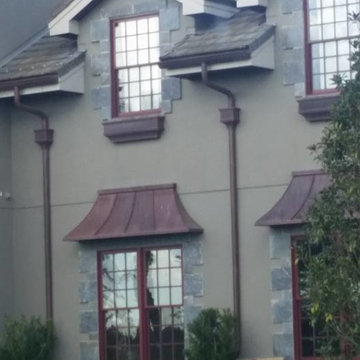
Свежая идея для дизайна: большой, двухэтажный, серый частный загородный дом в классическом стиле с комбинированной облицовкой, мансардной крышей и крышей из гибкой черепицы - отличное фото интерьера

This home won every award at the 2020 Lubbock Parade of Homes in Escondido Ranch. It is an example of our Napa Floor Plan and can be built in the Trails or the Enclave at Kelsey Park.
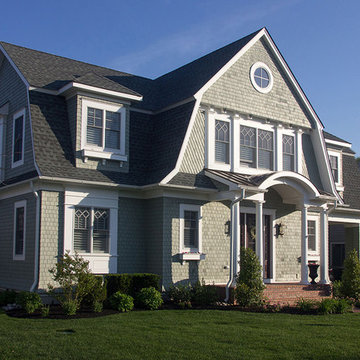
New Gambrel style home in Cape May, NJ
Идея дизайна: двухэтажный, зеленый частный загородный дом среднего размера в классическом стиле с облицовкой из винила, мансардной крышей и крышей из гибкой черепицы
Идея дизайна: двухэтажный, зеленый частный загородный дом среднего размера в классическом стиле с облицовкой из винила, мансардной крышей и крышей из гибкой черепицы
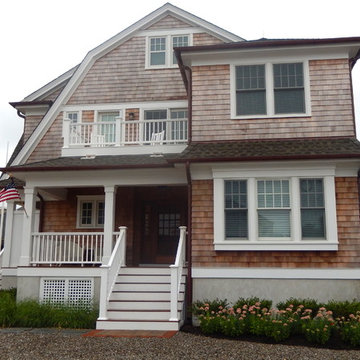
Пример оригинального дизайна: трехэтажный, деревянный, бежевый частный загородный дом среднего размера в морском стиле с мансардной крышей и крышей из гибкой черепицы
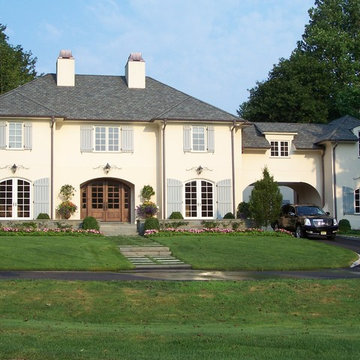
Идея дизайна: большой, двухэтажный, белый частный загородный дом в классическом стиле с облицовкой из цементной штукатурки, мансардной крышей и крышей из гибкой черепицы
Красивые дома с мансардной крышей и крышей из гибкой черепицы – 2 074 фото фасадов
5