Красивые дома с любой облицовкой – 274 розовые фото фасадов
Сортировать:Популярное за сегодня
61 - 80 из 274 фото
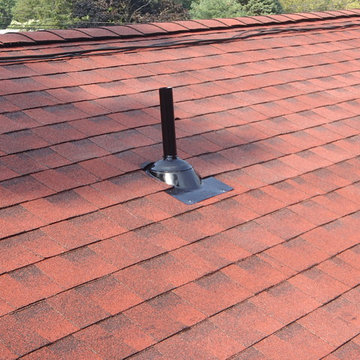
Стильный дизайн: одноэтажный, деревянный, бежевый частный загородный дом среднего размера в классическом стиле с крышей из гибкой черепицы и двускатной крышей - последний тренд
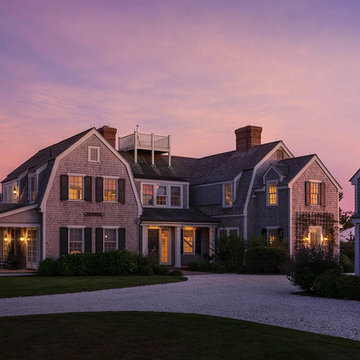
Front door of Shingle Style Oceanfront residence in Nantucket, MA. Covered porch and second story balcony. Photography by: Warren Jagger
Стильный дизайн: большой, двухэтажный, деревянный, серый дом в классическом стиле - последний тренд
Стильный дизайн: большой, двухэтажный, деревянный, серый дом в классическом стиле - последний тренд
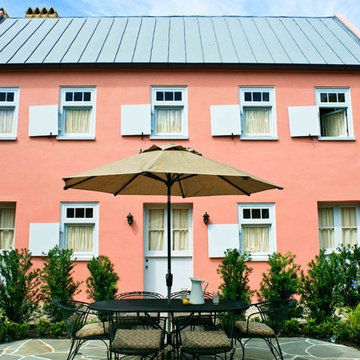
На фото: двухэтажный, розовый дом в средиземноморском стиле с облицовкой из цементной штукатурки с
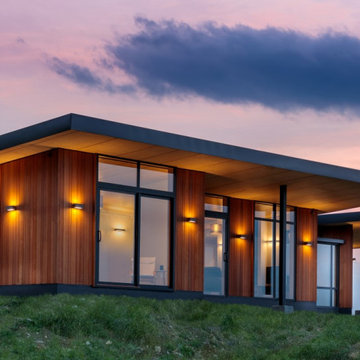
Carefully orientated and sited on the edge of small plateau this house looks out across the rolling countryside of North Canterbury. The 3-bedroom rural family home is an exemplar of simplicity done with care and precision.
Tucked in alongside a private limestone quarry with cows grazing in the distance the choice of materials are intuitively natural and implemented with bare authenticity.
Oiled random width cedar weatherboards are contemporary and rustic, the polished concrete floors with exposed aggregate tie in wonderfully to the adjacent limestone cliffs, and the clean folded wall to roof, envelopes the building from the sheltered south to the amazing views to the north. Designed to portray purity of form the outer metal surface provides enclosure and shelter from the elements, while its inner face is a continuous skin of hoop pine timber from inside to out.
The hoop pine linings bend up the inner walls to form the ceiling and then soar continuous outward past the full height glazing to become the outside soffit. The bold vertical lines of the panel joins are strongly expressed aligning with windows and jambs, they guild the eye up and out so as you step in through the sheltered Southern entrances the landscape flows out in front of you.
Every detail required careful thought in design and craft in construction. As two simple boxes joined by a glass link, a house that sits so beautifully in the landscape was deceptively challenging, and stands as a credit to our client passion for their new home & the builders craftsmanship to see it though, it is a end result we are all very proud to have been a part of.
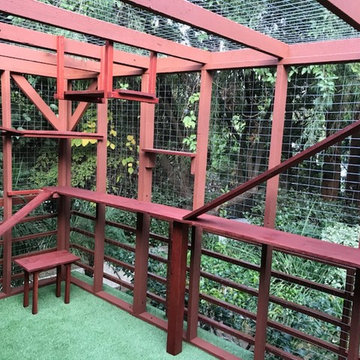
Our client reached out to Finesse, Inc. looking for a pet sanctuary for their two cats. A design was created to allow the fur-babies to enter and exit without the assistance of their humans. A cat door was placed an the exterior wall and a 30" x 80" door was added so that family can enjoy the beautiful outdoors together. A pet friendly turf, designed especially with paw consideration, was selected and installed. The enclosure was built as a "stand alone" structure and can be easily dismantled and transferred in the event of a move in the future.
Rob Kramig, Los Angeles
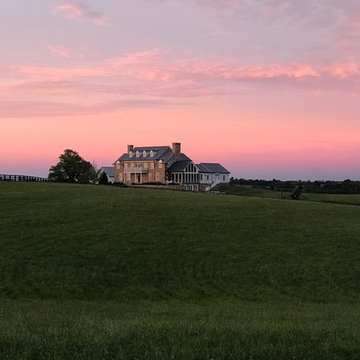
Источник вдохновения для домашнего уюта: большой, трехэтажный частный загородный дом в классическом стиле с облицовкой из камня
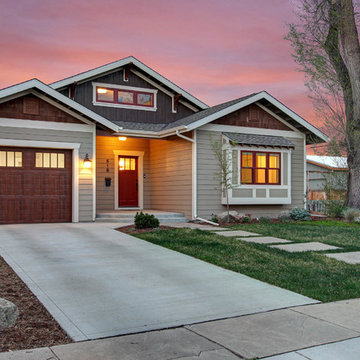
Источник вдохновения для домашнего уюта: двухэтажный частный загородный дом среднего размера в стиле кантри с комбинированной облицовкой, полувальмовой крышей и крышей из гибкой черепицы
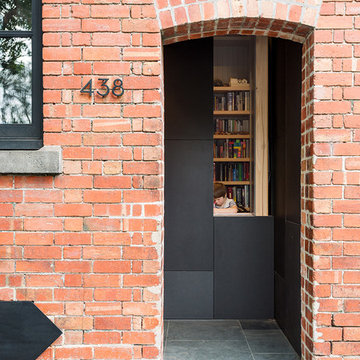
Architect: Victoria Reeves
Builder: Ben Thomas Builder
Photo Credit: Drew Echberg
На фото: маленький, трехэтажный, кирпичный, красный таунхаус в стиле лофт для на участке и в саду с
На фото: маленький, трехэтажный, кирпичный, красный таунхаус в стиле лофт для на участке и в саду с
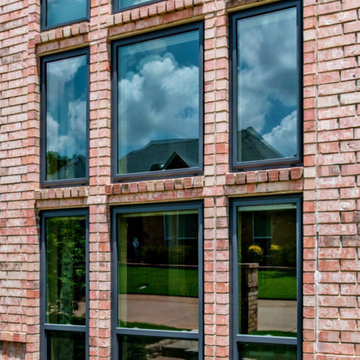
Brennan Traditions windows installed on an Arlington, TX home.
На фото: двухэтажный, кирпичный, красный частный загородный дом с черепичной крышей
На фото: двухэтажный, кирпичный, красный частный загородный дом с черепичной крышей
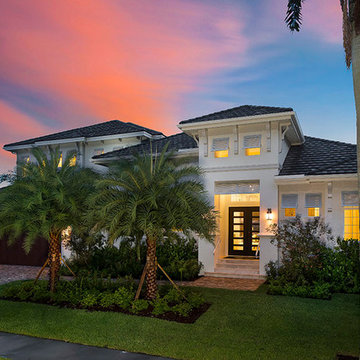
Soaring Lens, Fort Myers, FL
Свежая идея для дизайна: большой, двухэтажный, бежевый частный загородный дом в современном стиле с облицовкой из цементной штукатурки, плоской крышей и черепичной крышей - отличное фото интерьера
Свежая идея для дизайна: большой, двухэтажный, бежевый частный загородный дом в современном стиле с облицовкой из цементной штукатурки, плоской крышей и черепичной крышей - отличное фото интерьера
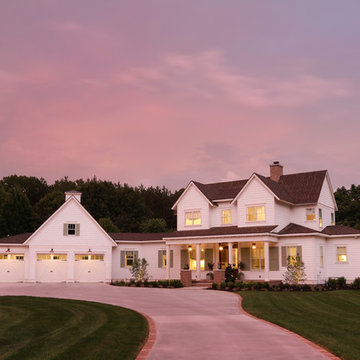
Photographer- Katrina Wittkamp/
Architect- Visbeen Architects/
Builder- Homes By True North/
Interior Designer- L Rose Interior Design
На фото: большой, двухэтажный, белый частный загородный дом в стиле кантри с облицовкой из ЦСП, двускатной крышей и крышей из гибкой черепицы
На фото: большой, двухэтажный, белый частный загородный дом в стиле кантри с облицовкой из ЦСП, двускатной крышей и крышей из гибкой черепицы
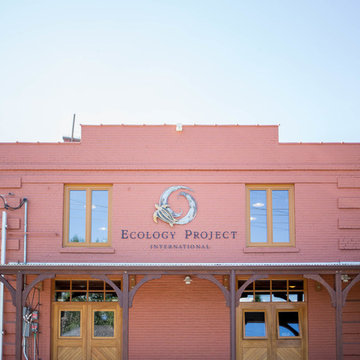
A unique historic renovation. Our windows maintain the historic look with modern performance. Equipped with tilt and turn, wood aluminum triple-pane, Glo European Windows.
The Glo wood aluminum triple pane windows were chosen for this historic renovation to maintain comfortable temperatures and provide clear views. Our client wanted to match the historic aesthetic and continue their goal of energy efficient updates. High performance values with multiple air seals were required to keep the building comfortable through Missoula's changing weather. Warm wood interior frames were selected and the original paint color chosen to match the original design aesthetic, while durable aluminum frames provide protection from the elements.

赤いガルバリウムの外壁。玄関ポーチ・右側は外部物置。外部物置の扉は米杉貼りとし板壁のように見せています。
На фото: двухэтажный, красный частный загородный дом среднего размера в стиле модернизм с облицовкой из металла, двускатной крышей и металлической крышей
На фото: двухэтажный, красный частный загородный дом среднего размера в стиле модернизм с облицовкой из металла, двускатной крышей и металлической крышей
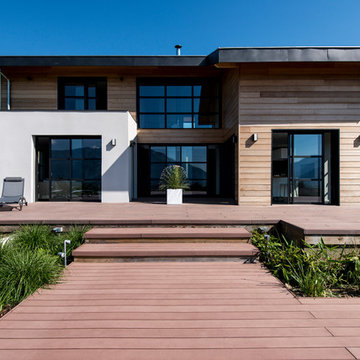
copyright:
Urope/Ec(H)ome
На фото: большой, двухэтажный, коричневый дом в современном стиле с комбинированной облицовкой и плоской крышей с
На фото: большой, двухэтажный, коричневый дом в современном стиле с комбинированной облицовкой и плоской крышей с
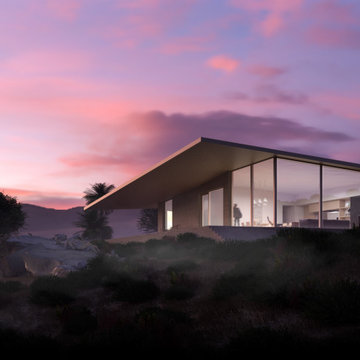
Стильный дизайн: маленький, одноэтажный, кирпичный, бежевый частный загородный дом в стиле модернизм с плоской крышей для на участке и в саду - последний тренд
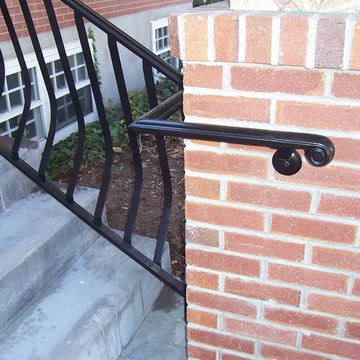
На фото: одноэтажный, кирпичный, красный дом среднего размера в классическом стиле с
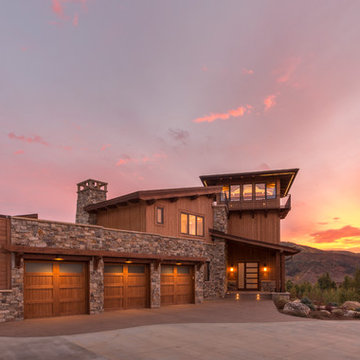
The values held in the Rocky Mountains and a Colorado family’s strong sense of community merged perfectly in the La Torretta Residence, a home which captures the breathtaking views offered by Steamboat Springs, Colorado, and features Zola’s Classic Clad and Classic Wood lines of windows and doors.
Photographer: Tim Murphy
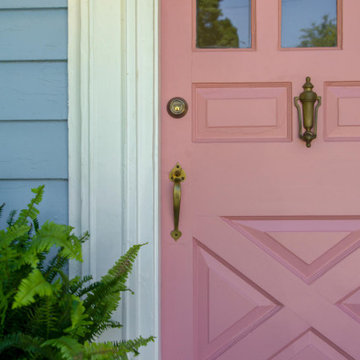
Пример оригинального дизайна: маленький, одноэтажный, деревянный, синий частный загородный дом в стиле кантри с двускатной крышей и крышей из гибкой черепицы для на участке и в саду
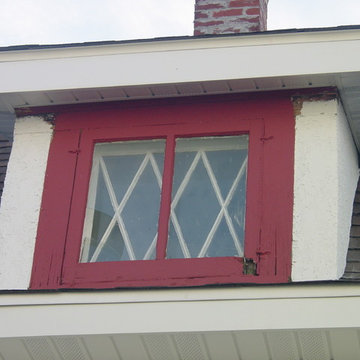
Пример оригинального дизайна: маленький, двухэтажный, белый дом в стиле кантри с облицовкой из винила для на участке и в саду
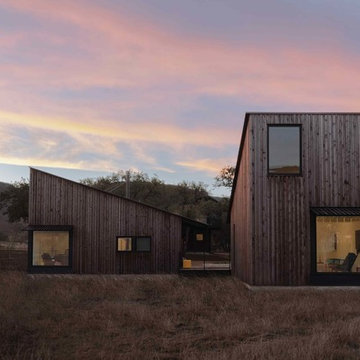
Guest Cottages are linked to main house with elevated deck walkway.
Photo by Whit Preston
Стильный дизайн: двухэтажный, деревянный, коричневый частный загородный дом в стиле рустика с односкатной крышей и металлической крышей - последний тренд
Стильный дизайн: двухэтажный, деревянный, коричневый частный загородный дом в стиле рустика с односкатной крышей и металлической крышей - последний тренд
Красивые дома с любой облицовкой – 274 розовые фото фасадов
4