Красивые дома с любой облицовкой – 958 красные фото фасадов
Сортировать:
Бюджет
Сортировать:Популярное за сегодня
101 - 120 из 958 фото
1 из 3
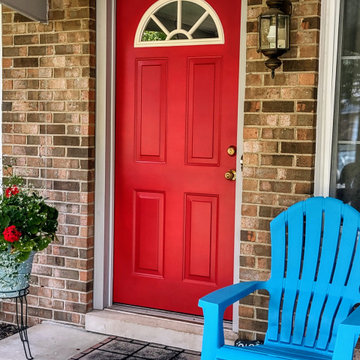
Three coats of paint were applied to this exterior door and several light coats of spray paint on the plastic window frame.
Пример оригинального дизайна: одноэтажный, кирпичный, коричневый частный загородный дом в классическом стиле с крышей-бабочкой, крышей из гибкой черепицы и коричневой крышей
Пример оригинального дизайна: одноэтажный, кирпичный, коричневый частный загородный дом в классическом стиле с крышей-бабочкой, крышей из гибкой черепицы и коричневой крышей
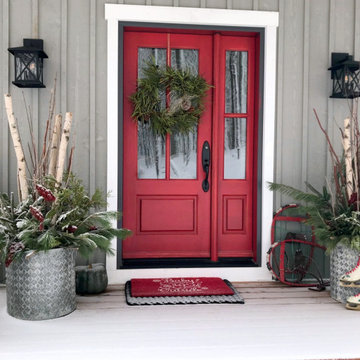
designer Lyne Brunet
Идея дизайна: большой, одноэтажный, деревянный частный загородный дом в стиле кантри
Идея дизайна: большой, одноэтажный, деревянный частный загородный дом в стиле кантри
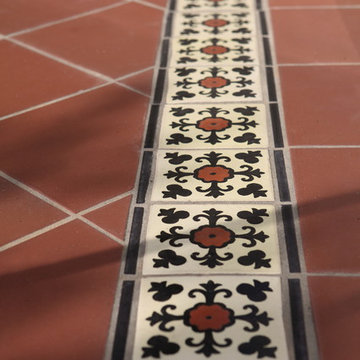
Placed on a large site with the Santa Monica Mountains Conservancy at the rear boundary, this one story residence presents a modest, composed public façade to the street while opening to the rear yard with two wings surrounding a large loggia or “outdoor living room.” With its thick walls, overhangs, and ample cross ventilation, the project demonstrates the simple idea that a building should respond carefully to its environment.
Laura Hull Photography
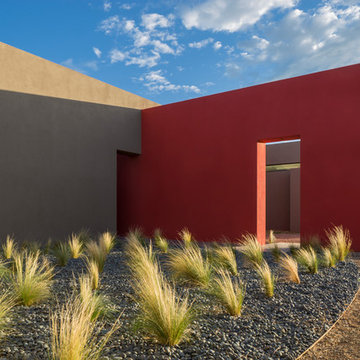
Robert Reck
Пример оригинального дизайна: большой, одноэтажный, серый дом в современном стиле с облицовкой из самана и плоской крышей
Пример оригинального дизайна: большой, одноэтажный, серый дом в современном стиле с облицовкой из самана и плоской крышей
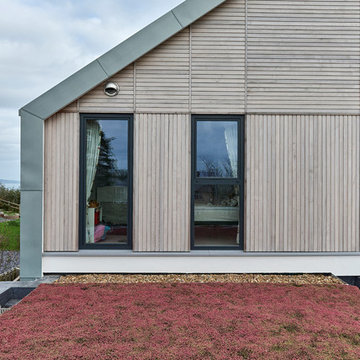
Matt Cant Photography
Источник вдохновения для домашнего уюта: большой, двухэтажный, деревянный частный загородный дом в современном стиле с двускатной крышей и металлической крышей
Источник вдохновения для домашнего уюта: большой, двухэтажный, деревянный частный загородный дом в современном стиле с двускатной крышей и металлической крышей
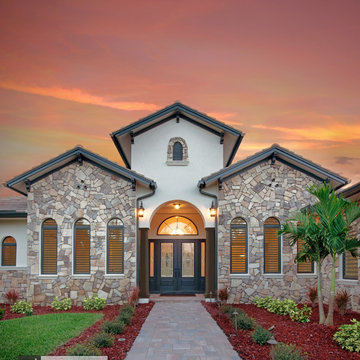
The elevated entry is flanked by tapered columns and is centered between Palladian windows. Photography by Diana Todorova
Пример оригинального дизайна: одноэтажный, бежевый частный загородный дом среднего размера в средиземноморском стиле с комбинированной облицовкой, вальмовой крышей и черепичной крышей
Пример оригинального дизайна: одноэтажный, бежевый частный загородный дом среднего размера в средиземноморском стиле с комбинированной облицовкой, вальмовой крышей и черепичной крышей

The exterior of a blue-painted Craftsman-style home with tan trimmings and a stone garden fountain.
Идея дизайна: трехэтажный, деревянный, синий частный загородный дом в стиле кантри
Идея дизайна: трехэтажный, деревянный, синий частный загородный дом в стиле кантри

New Moroccan Villa on the Santa Barbara Riviera, overlooking the Pacific ocean and the city. In this terra cotta and deep blue home, we used natural stone mosaics and glass mosaics, along with custom carved stone columns. Every room is colorful with deep, rich colors. In the master bath we used blue stone mosaics on the groin vaulted ceiling of the shower. All the lighting was designed and made in Marrakesh, as were many furniture pieces. The entry black and white columns are also imported from Morocco. We also designed the carved doors and had them made in Marrakesh. Cabinetry doors we designed were carved in Canada. The carved plaster molding were made especially for us, and all was shipped in a large container (just before covid-19 hit the shipping world!) Thank you to our wonderful craftsman and enthusiastic vendors!
Project designed by Maraya Interior Design. From their beautiful resort town of Ojai, they serve clients in Montecito, Hope Ranch, Santa Ynez, Malibu and Calabasas, across the tri-county area of Santa Barbara, Ventura and Los Angeles, south to Hidden Hills and Calabasas.
Architecture by Thomas Ochsner in Santa Barbara, CA
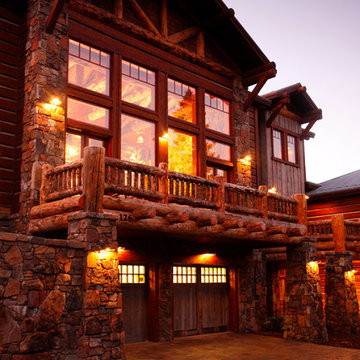
Brad Miller Photography
Стильный дизайн: большой, двухэтажный, коричневый дом в классическом стиле с облицовкой из камня - последний тренд
Стильный дизайн: большой, двухэтажный, коричневый дом в классическом стиле с облицовкой из камня - последний тренд
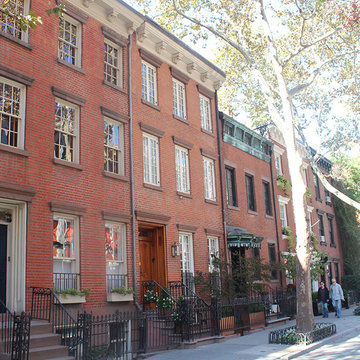
Свежая идея для дизайна: трехэтажный, кирпичный, красный дом среднего размера в стиле неоклассика (современная классика) с плоской крышей - отличное фото интерьера
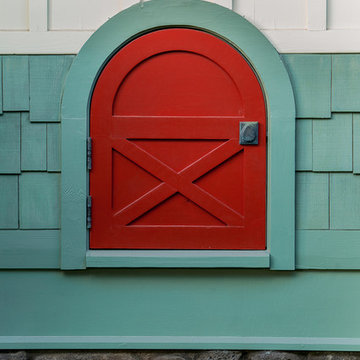
ARCHITECT: TRIGG-SMITH ARCHITECTS
PHOTOS: REX MAXIMILIAN
Пример оригинального дизайна: одноэтажный, зеленый частный загородный дом среднего размера в стиле кантри с облицовкой из ЦСП, вальмовой крышей и крышей из гибкой черепицы
Пример оригинального дизайна: одноэтажный, зеленый частный загородный дом среднего размера в стиле кантри с облицовкой из ЦСП, вальмовой крышей и крышей из гибкой черепицы
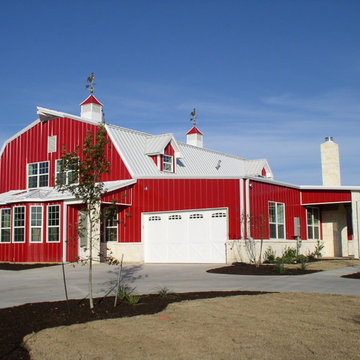
Источник вдохновения для домашнего уюта: огромный, двухэтажный, красный барнхаус (амбары) дом с комбинированной облицовкой и мансардной крышей
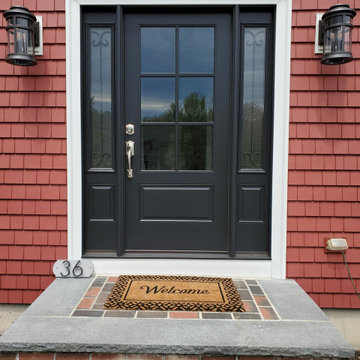
Mastic Vinyl Siding, Harvey Windows, and a Therma-Tru Entry Door look beautiful on this Lakeville, MA colonial!
The homeowner chose a combination of Mastic Cedar Discovery and Carvedwood 44 Vinyl Siding in the historic color, Russet Red. Cedar Discovery mimics the look of painted cedar shingles and Carvedwood 44 replicates the look of painted cedar clapboard siding. With realistic wood textures and shadow lines, these homeowners have a durable and affordable siding option that looks beautiful without the worry that comes along with wood siding. With a 230 mph wind rating and an lovely collection of colors, textures, and styles, our customers enjoy both the durability and beauty of professional grade siding.
We also installed Harvey Classic Double Hung Vinyl Replacement windows. The Harvey Classic is our top-selling, energy efficient replacement window. Homeowners enjoy tilt-in sashes for easy cleaning, customizable colors, hardware, and grid patterns. As one of the area’s select Harvey Elite Window Dealers, Care Free customers can also choose from exclusive package upgrades and warranties that can’t be offered by ordinary contractors.
A Therm-Tru Fiberglass Entry system is factory-finished in the color, onyx. This Smooth Star door welcomes guests with a pair of coordinating sidelites featuring decorative glass and grids.
Care Free Homes is the preferred contractor of thousands of homeowners. Past customers and referrals are responsible for over half of our business each year! Once you become a Care Free customer – chances are you’ll stay a Care Free customer and invite your friends and family to become one, too! We ask for absolutely no money until the project is complete and have financing options for qualified homeowners.
Get started on your project with a FREE Quote by calling (508) 997-1111 or contact us online and we’ll follow up with you! Make your house a Care Free home!
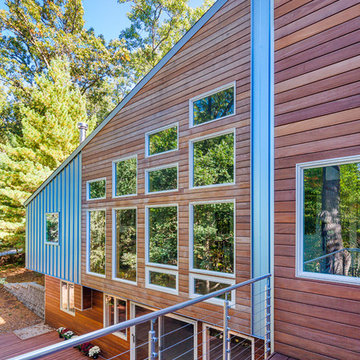
Источник вдохновения для домашнего уюта: частный загородный дом в современном стиле с комбинированной облицовкой и односкатной крышей
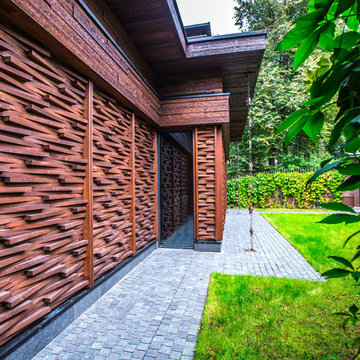
Марк Кожура
Свежая идея для дизайна: деревянный, коричневый дом в скандинавском стиле - отличное фото интерьера
Свежая идея для дизайна: деревянный, коричневый дом в скандинавском стиле - отличное фото интерьера
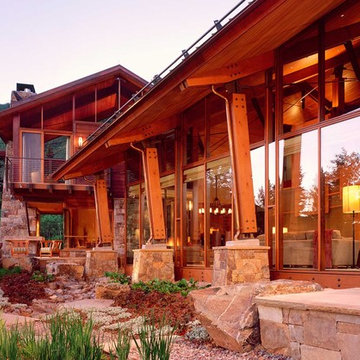
Pat Sudmeier
На фото: двухэтажный, большой частный загородный дом в стиле рустика с облицовкой из камня и двускатной крышей с
На фото: двухэтажный, большой частный загородный дом в стиле рустика с облицовкой из камня и двускатной крышей с

Our latest project completed 2019.
8,600 Sqft work of art! 3 floors including 2,200 sqft of basement, temperature controlled wine cellar, full basketball court, outdoor barbecue, herb garden and more. Fine craftsmanship and attention to details.
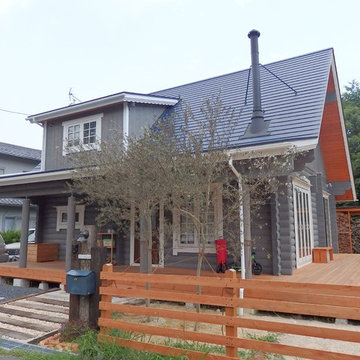
家族4人の住宅として設計施工
広い庭には小屋も設置
アプローチ・木柵・畑・薪置き等、トータルに設計施工
・ログ:欧州赤松 ラミネート Dカットログ
・延床面積:107.58㎡(32.54坪)
・グルニエ面積:6.48㎡(1.96坪)
・デッキ面積:44.1㎡(13.34坪)
・ポリカ屋根付きデッキ面積:5.4㎡(1.63坪)
・設計監理:村野智子
・施工:(有)アトリエエムズ
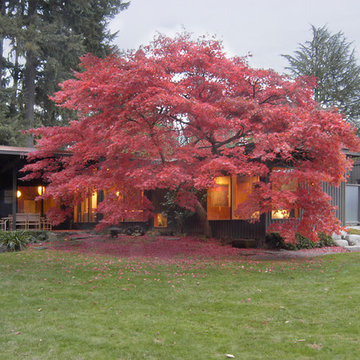
Designed in 1949 by Pietro Belluschi this Northwest style house sits adjacent to a stream in a 2-acre garden. The current owners asked us to design a new wing with a sitting room, master bedroom and bath and to renovate the kitchen. Details and materials from the original design were used throughout the addition. Special foundations were employed at the Master Bedroom to protect a mature Japanese maple. In the Master Bath a private garden court opens the shower and lavatory area to generous outside light.
In 2004 this project received a citation Award from the Portland AIA
Michael Mathers Photography
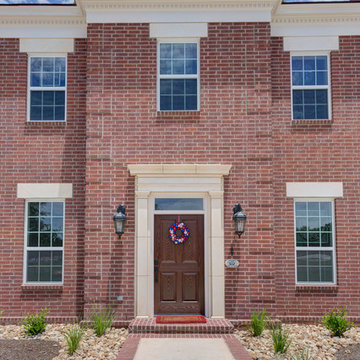
На фото: большой, двухэтажный, кирпичный, красный частный загородный дом в классическом стиле с двускатной крышей и крышей из гибкой черепицы с
Красивые дома с любой облицовкой – 958 красные фото фасадов
6