Красивые дома с любой облицовкой и зеленой крышей – 2 325 фото фасадов
Сортировать:
Бюджет
Сортировать:Популярное за сегодня
21 - 40 из 2 325 фото
1 из 3

The swimming pool sits between the main living wing and the upper level family wing. The master bedroom has a private terrace with forest views. Below is a pool house sheathed with zinc panels with an outdoor shower facing the forest.
Photographer - Peter Aaron
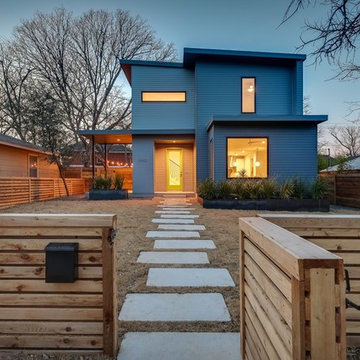
Идея дизайна: двухэтажный, деревянный, серый частный загородный дом среднего размера в стиле ретро с плоской крышей и зеленой крышей

La estilización llega a su paroxismo con el modelo Coral de Rusticasa®
© Rusticasa
На фото: маленький, одноэтажный, деревянный, коричневый частный загородный дом в морском стиле с плоской крышей и зеленой крышей для на участке и в саду
На фото: маленький, одноэтажный, деревянный, коричневый частный загородный дом в морском стиле с плоской крышей и зеленой крышей для на участке и в саду
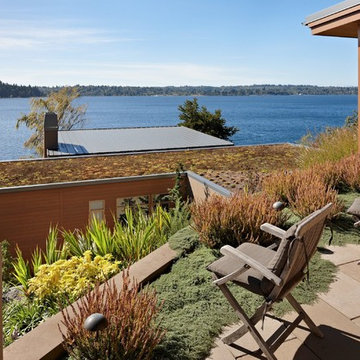
Ben Benschneider
Источник вдохновения для домашнего уюта: деревянный дом в стиле модернизм с зеленой крышей
Источник вдохновения для домашнего уюта: деревянный дом в стиле модернизм с зеленой крышей
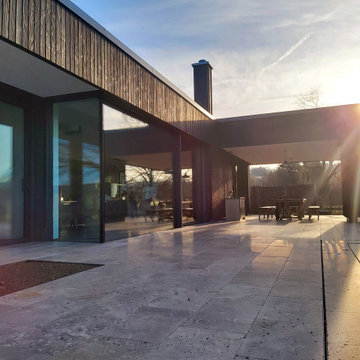
Haus R wurde als quadratischer Wohnkörper konzipert, welcher sich zur Erschließungsseite differenziert. Mit seinen großzügigen Wohnbereichen öffnet sich das ebenerdige Gebäude zu den rückwärtigen Freiflächen und fließt in den weitläufigen Außenraum.
Eine gestaltprägende Holzverschalung im Außenbereich, akzentuierte Materialien im Innenraum, sowie die Kombination mit großformatigen Verglasungen setzen das Gebäude bewußt in Szene.
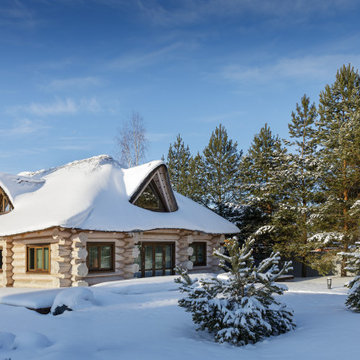
дачный дом из рубленого бревна с камышовой крышей
На фото: большой, двухэтажный, деревянный, бежевый частный загородный дом в стиле рустика с зеленой крышей с
На фото: большой, двухэтажный, деревянный, бежевый частный загородный дом в стиле рустика с зеленой крышей с
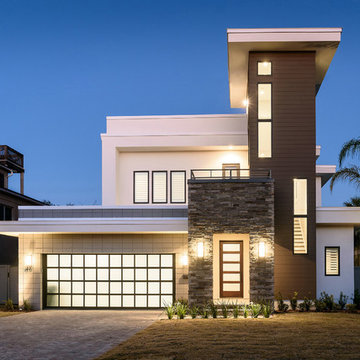
Jeff Westcott Photography
Источник вдохновения для домашнего уюта: двухэтажный, большой, разноцветный частный загородный дом в современном стиле с плоской крышей, комбинированной облицовкой и зеленой крышей
Источник вдохновения для домашнего уюта: двухэтажный, большой, разноцветный частный загородный дом в современном стиле с плоской крышей, комбинированной облицовкой и зеленой крышей
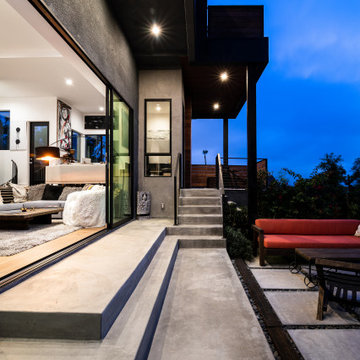
Идея дизайна: двухэтажный, деревянный, разноцветный частный загородный дом среднего размера в стиле модернизм с плоской крышей и зеленой крышей

Источник вдохновения для домашнего уюта: огромный, трехэтажный, серый частный загородный дом в стиле модернизм с облицовкой из камня, плоской крышей, зеленой крышей и серой крышей
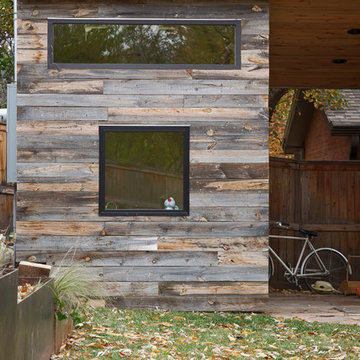
This Boulder, Colorado remodel by fuentesdesign demonstrates the possibility of renewal in American suburbs, and Passive House design principles. Once an inefficient single story 1,000 square-foot ranch house with a forced air furnace, has been transformed into a two-story, solar powered 2500 square-foot three bedroom home ready for the next generation.
The new design for the home is modern with a sustainable theme, incorporating a palette of natural materials including; reclaimed wood finishes, FSC-certified pine Zola windows and doors, and natural earth and lime plasters that soften the interior and crisp contemporary exterior with a flavor of the west. A Ninety-percent efficient energy recovery fresh air ventilation system provides constant filtered fresh air to every room. The existing interior brick was removed and replaced with insulation. The remaining heating and cooling loads are easily met with the highest degree of comfort via a mini-split heat pump, the peak heat load has been cut by a factor of 4, despite the house doubling in size. During the coldest part of the Colorado winter, a wood stove for ambiance and low carbon back up heat creates a special place in both the living and kitchen area, and upstairs loft.
This ultra energy efficient home relies on extremely high levels of insulation, air-tight detailing and construction, and the implementation of high performance, custom made European windows and doors by Zola Windows. Zola’s ThermoPlus Clad line, which boasts R-11 triple glazing and is thermally broken with a layer of patented German Purenit®, was selected for the project. These windows also provide a seamless indoor/outdoor connection, with 9′ wide folding doors from the dining area and a matching 9′ wide custom countertop folding window that opens the kitchen up to a grassy court where mature trees provide shade and extend the living space during the summer months.
With air-tight construction, this home meets the Passive House Retrofit (EnerPHit) air-tightness standard of
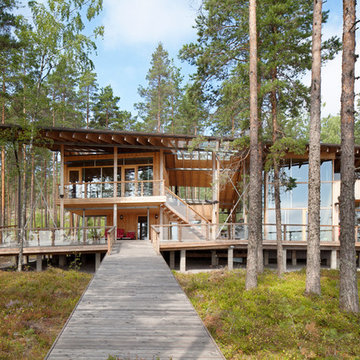
На фото: большой, двухэтажный, деревянный, коричневый частный загородный дом в скандинавском стиле с плоской крышей и зеленой крышей с
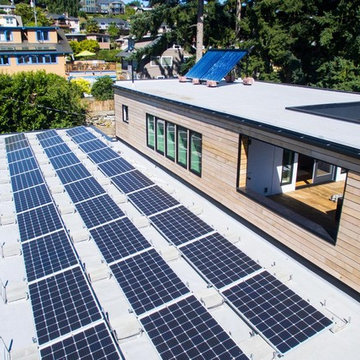
zero net energy house in Seattle with large solar array on the roof
На фото: трехэтажный, деревянный, белый частный загородный дом среднего размера в современном стиле с плоской крышей и зеленой крышей
На фото: трехэтажный, деревянный, белый частный загородный дом среднего размера в современном стиле с плоской крышей и зеленой крышей
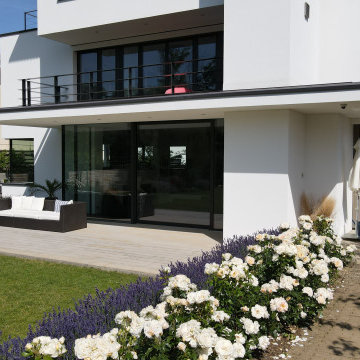
Идея дизайна: четырехэтажный, деревянный, коричневый частный загородный дом в стиле модернизм с плоской крышей и зеленой крышей
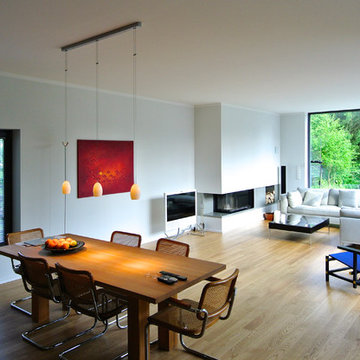
Entstanden ist eine elegante, bungalowartige Villa im Bauhaus-Stil mit einheitlichem Charakter und doch zwei verschiedenen Seiten: Während sich der Bau zur Straße hin eher zurückhaltend und geschlossen zeigt, öffnet er sich der Hangseite mit maximaler Transparenz. Die großzügige Verglasung aller Räume erlaubt viele Ein- und Ausblicke und sorgt obendrein für eine organische Beziehung zwischen Haus und Landschaft. Genauso harmonisch ist der lichte, penthouseartige Schlafbereich im 1. OG zum Wohntrakt gestaltet – mit hellen, ineinander fließenden Räumen um die riesige Terrasse gruppiert.
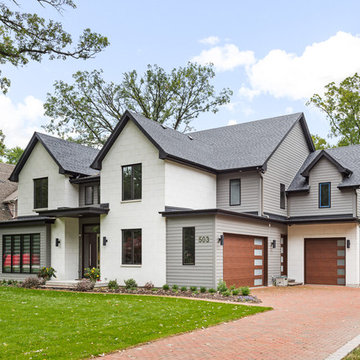
Picture Perfect House
Пример оригинального дизайна: большой, двухэтажный, белый частный загородный дом в современном стиле с облицовкой из камня, вальмовой крышей и зеленой крышей
Пример оригинального дизайна: большой, двухэтажный, белый частный загородный дом в современном стиле с облицовкой из камня, вальмовой крышей и зеленой крышей
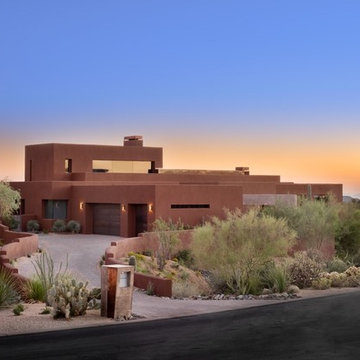
Пример оригинального дизайна: двухэтажный, коричневый частный загородный дом среднего размера в стиле фьюжн с облицовкой из цементной штукатурки, плоской крышей и зеленой крышей
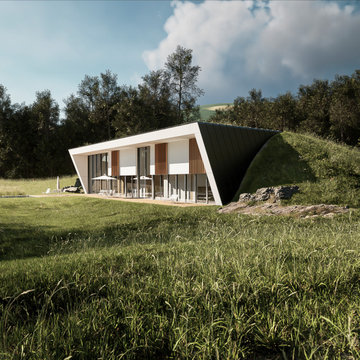
На фото: большой, двухэтажный, серый частный загородный дом в современном стиле с облицовкой из металла, плоской крышей и зеленой крышей

This prefabricated 1,800 square foot Certified Passive House is designed and built by The Artisans Group, located in the rugged central highlands of Shaw Island, in the San Juan Islands. It is the first Certified Passive House in the San Juans, and the fourth in Washington State. The home was built for $330 per square foot, while construction costs for residential projects in the San Juan market often exceed $600 per square foot. Passive House measures did not increase this projects’ cost of construction.
The clients are retired teachers, and desired a low-maintenance, cost-effective, energy-efficient house in which they could age in place; a restful shelter from clutter, stress and over-stimulation. The circular floor plan centers on the prefabricated pod. Radiating from the pod, cabinetry and a minimum of walls defines functions, with a series of sliding and concealable doors providing flexible privacy to the peripheral spaces. The interior palette consists of wind fallen light maple floors, locally made FSC certified cabinets, stainless steel hardware and neutral tiles in black, gray and white. The exterior materials are painted concrete fiberboard lap siding, Ipe wood slats and galvanized metal. The home sits in stunning contrast to its natural environment with no formal landscaping.
Photo Credit: Art Gray
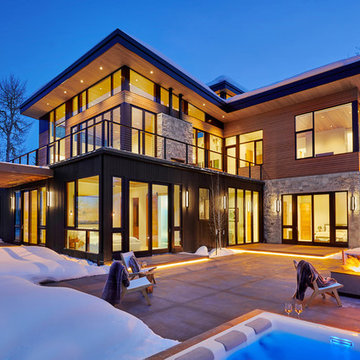
Свежая идея для дизайна: большой, двухэтажный, деревянный, разноцветный частный загородный дом в современном стиле с плоской крышей и зеленой крышей - отличное фото интерьера
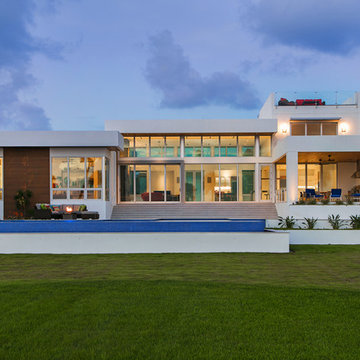
Ryan Gamma
Стильный дизайн: большой, трехэтажный, белый частный загородный дом в стиле модернизм с комбинированной облицовкой, плоской крышей и зеленой крышей - последний тренд
Стильный дизайн: большой, трехэтажный, белый частный загородный дом в стиле модернизм с комбинированной облицовкой, плоской крышей и зеленой крышей - последний тренд
Красивые дома с любой облицовкой и зеленой крышей – 2 325 фото фасадов
2