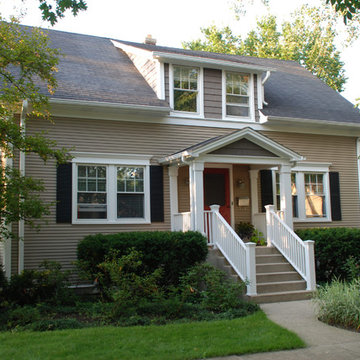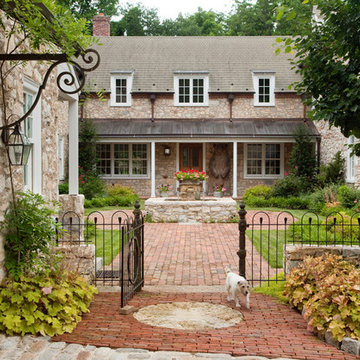Красивые дома с любой облицовкой и крышей из гибкой черепицы – 79 698 фото фасадов
Сортировать:
Бюджет
Сортировать:Популярное за сегодня
21 - 40 из 79 698 фото
1 из 3

This gorgeous modern farmhouse features hardie board board and batten siding with stunning black framed Pella windows. The soffit lighting accents each gable perfectly and creates the perfect farmhouse.

На фото: деревянный, коричневый частный загородный дом в стиле рустика с двускатной крышей и крышей из гибкой черепицы с

Wilmette, IL Siding Remodel by Siding & Windows Group Ltd. This Cape Cod Style Home in Wimette, IL had the Exterior updated, where we installed Royal Residential CertainTeed Cedar Impressions Vinyl Siding in Lap on the first elevation and Shake on the second elevation. Exterior Remodel was complete with restoration of window trim, top, middle & bottom frieze boards with drip edge, soffit & fascia, restoration of corner posts, and window crossheads with crown moldings

Eric Roth
Стильный дизайн: двухэтажный, серый частный загородный дом в стиле кантри с облицовкой из камня, двускатной крышей и крышей из гибкой черепицы - последний тренд
Стильный дизайн: двухэтажный, серый частный загородный дом в стиле кантри с облицовкой из камня, двускатной крышей и крышей из гибкой черепицы - последний тренд

new construction / builder - cmd corp.
Свежая идея для дизайна: двухэтажный, большой, бежевый частный загородный дом в классическом стиле с облицовкой из камня и крышей из гибкой черепицы - отличное фото интерьера
Свежая идея для дизайна: двухэтажный, большой, бежевый частный загородный дом в классическом стиле с облицовкой из камня и крышей из гибкой черепицы - отличное фото интерьера

Full exterior remodel in Spokane with James Hardie ColorPlus Board and Batten and Lap siding in Iron Grey. All windows were replaced with Milgard Trinsic series in Black for a contemporary look. We also installed a natural stone in 3 spots with new porch posts and pre-finished tongue and groove pine on the porch ceiling.

This sprawling ranch features a family-friendly floor plan with a rear located garage. The board-and-batten siding is complemented by stone, metal roof accents, and a gable bracket while a wide porch hugs the front facade. A fireplace and coffered ceiling enhance the great room and a rear porch with skylights extends living outdoors. The kitchen enjoys an island, and a sun tunnel above filters in daylight. Nearby, a butler's pantry and walk-in pantry provide convenience and a spacious dining room welcomes family meals. The master suite is luxurious with a tray ceiling, fireplace, and a walk-in closet. In the master bathroom, find a double vanity, walk-in shower, and freestanding bathtub with built-in shelves on either side. An office/bedroom meets the needs of the homeowner while two additional bedrooms are across the floor plan with a shared full bathroom. Extra amenities include a powder room, drop zone, and a large utility room with laundry sink. Upstairs, an optional bonus room and bedroom suite offer expansion opportunities.

Modern Landscape Design, Indianapolis, Butler-Tarkington Neighborhood - Hara Design LLC (designer) - Christopher Short, Derek Mills, Paul Reynolds, Architects, HAUS Architecture + WERK | Building Modern - Construction Managers - Architect Custom Builders

Modern landscape with swimming pool, front entry court, fire pit, raised pool, limestone patio, industrial lighting, boulder wall, covered exterior kitchen, and large retaining wall.

Craftsman renovation and extension
Идея дизайна: двухэтажный, деревянный, синий дом среднего размера в стиле кантри с полувальмовой крышей, крышей из гибкой черепицы, серой крышей и отделкой дранкой
Идея дизайна: двухэтажный, деревянный, синий дом среднего размера в стиле кантри с полувальмовой крышей, крышей из гибкой черепицы, серой крышей и отделкой дранкой

Пример оригинального дизайна: большой, двухэтажный, белый частный загородный дом в стиле модернизм с облицовкой из цементной штукатурки, крышей из гибкой черепицы и черной крышей

This shingle style New England home was built with the ambiance of a 19th century mountain lodge. The exterior features monumental stonework--large chimneys with handcarved granite caps—which anchor the home.

Front covered porch entrance. Southern charm with a west coast twist
Пример оригинального дизайна: двухэтажный, белый дом среднего размера в стиле кантри с комбинированной облицовкой, двускатной крышей, крышей из гибкой черепицы и отделкой планкеном
Пример оригинального дизайна: двухэтажный, белый дом среднего размера в стиле кантри с комбинированной облицовкой, двускатной крышей, крышей из гибкой черепицы и отделкой планкеном

New construction modern cape cod
Идея дизайна: большой, двухэтажный, белый частный загородный дом в стиле модернизм с облицовкой из цементной штукатурки, крышей из гибкой черепицы и серой крышей
Идея дизайна: большой, двухэтажный, белый частный загородный дом в стиле модернизм с облицовкой из цементной штукатурки, крышей из гибкой черепицы и серой крышей

Пример оригинального дизайна: большой, двухэтажный, деревянный, серый частный загородный дом в современном стиле с двускатной крышей, крышей из гибкой черепицы, черной крышей и отделкой планкеном

Our client loved their home, but didn't love the exterior, which was dated and didn't reflect their aesthetic. A fresh farmhouse design fit the architecture and their plant-loving vibe. A widened, modern approach to the porch, a fresh coat of paint, a new front door, raised pollinator garden beds and rain chains make this a sustainable and beautiful place to welcome you home.

Свежая идея для дизайна: большой, двухэтажный, кирпичный, красный частный загородный дом в классическом стиле с вальмовой крышей, крышей из гибкой черепицы и коричневой крышей - отличное фото интерьера

LeafGuard® Brand Gutters are custom-made for each home they are installed on. This allows them to be manufactured in the exact sizes needed for a house. This equates to no seams. Unlike seamed systems, LeafGuard® Gutters do not have the worry of cracking and leaking.
Here's a project our craftsmen completed for our client, Cindy.

Updated midcentury modern bungalow colours with Sherwin Williams paint colours. Original colours were a pale pinky beige which looked outdated and unattractive.
We created a new warm colour palette that would tone down the pink in the stone front and give a much more cohesive look.

Photos by Jean Bai.
Источник вдохновения для домашнего уюта: двухэтажный, синий частный загородный дом среднего размера в стиле неоклассика (современная классика) с облицовкой из цементной штукатурки, двускатной крышей, крышей из гибкой черепицы и серой крышей
Источник вдохновения для домашнего уюта: двухэтажный, синий частный загородный дом среднего размера в стиле неоклассика (современная классика) с облицовкой из цементной штукатурки, двускатной крышей, крышей из гибкой черепицы и серой крышей
Красивые дома с любой облицовкой и крышей из гибкой черепицы – 79 698 фото фасадов
2