Красивые дома с любой облицовкой и крышей из гибкой черепицы – 79 747 фото фасадов
Сортировать:
Бюджет
Сортировать:Популярное за сегодня
221 - 240 из 79 747 фото
1 из 3
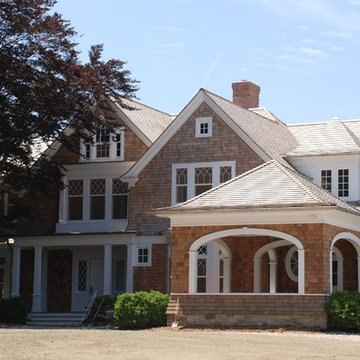
На фото: большой, двухэтажный, деревянный, коричневый частный загородный дом в морском стиле с двускатной крышей и крышей из гибкой черепицы

Graced with an abundance of windows, Alexandria’s modern meets traditional exterior boasts stylish stone accents, interesting rooflines and a pillared and welcoming porch. You’ll never lack for style or sunshine in this inspired transitional design perfect for a growing family. The timeless design merges a variety of classic architectural influences and fits perfectly into any neighborhood. A farmhouse feel can be seen in the exterior’s peaked roof, while the shingled accents reference the ever-popular Craftsman style. Inside, an abundance of windows flood the open-plan interior with light. Beyond the custom front door with its eye-catching sidelights is 2,350 square feet of living space on the first level, with a central foyer leading to a large kitchen and walk-in pantry, adjacent 14 by 16-foot hearth room and spacious living room with a natural fireplace. Also featured is a dining area and convenient home management center perfect for keeping your family life organized on the floor plan’s right side and a private study on the left, which lead to two patios, one covered and one open-air. Private spaces are concentrated on the 1,800-square-foot second level, where a large master suite invites relaxation and rest and includes built-ins, a master bath with double vanity and two walk-in closets. Also upstairs is a loft, laundry and two additional family bedrooms as well as 400 square foot of attic storage. The approximately 1,500-square-foot lower level features a 15 by 24-foot family room, a guest bedroom, billiards and refreshment area, and a 15 by 26-foot home theater perfect for movie nights.
Photographer: Ashley Avila Photography
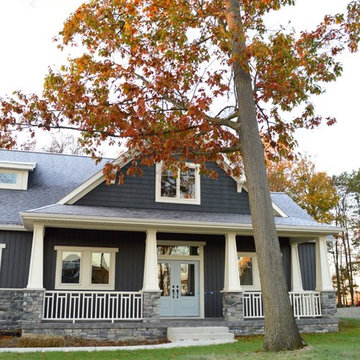
Double French Doors in baby blue! On a beautiful farmhouse, in dark grey.
Стильный дизайн: двухэтажный, синий частный загородный дом среднего размера в стиле кантри с облицовкой из винила, двускатной крышей и крышей из гибкой черепицы - последний тренд
Стильный дизайн: двухэтажный, синий частный загородный дом среднего размера в стиле кантри с облицовкой из винила, двускатной крышей и крышей из гибкой черепицы - последний тренд
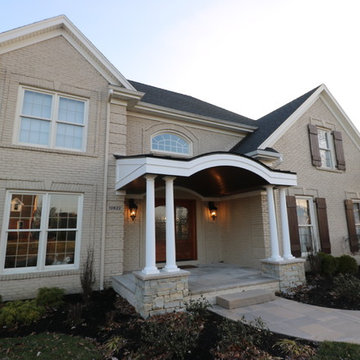
Источник вдохновения для домашнего уюта: большой, двухэтажный, кирпичный, серый частный загородный дом в классическом стиле с вальмовой крышей и крышей из гибкой черепицы
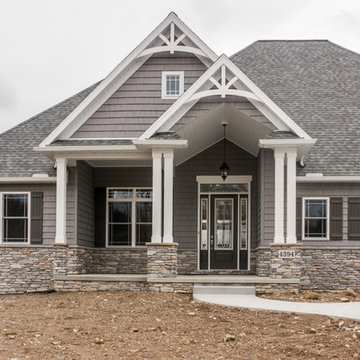
На фото: серый частный загородный дом в стиле кантри с комбинированной облицовкой, двускатной крышей и крышей из гибкой черепицы
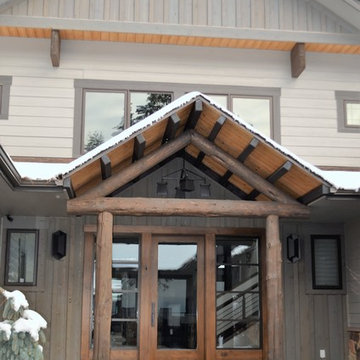
Refaced building exterior, opened entry vistas to lake, new modern lighting, new paint , rebuilt stoop
Пример оригинального дизайна: большой, трехэтажный, деревянный, серый частный загородный дом в стиле рустика с двускатной крышей и крышей из гибкой черепицы
Пример оригинального дизайна: большой, трехэтажный, деревянный, серый частный загородный дом в стиле рустика с двускатной крышей и крышей из гибкой черепицы
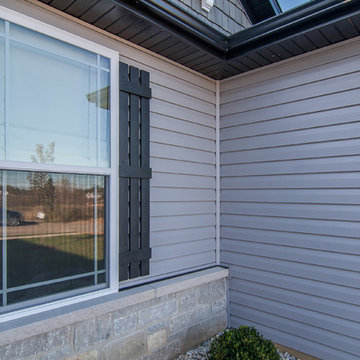
An O'Fallon, MO homeowner upgrades the exterior of her new home build by using The Qube at Arrowhead Building Supply in St. Peters, MO.
ROOF Heritage Woodgate in Black Sage by TAMKO
STONE VENEER is Versetta Stone in Plum Creek by Boral.
SIDING HeartTech vinyl siding in Pewter by ProVia.
SHUTTERS 18” x 87” Board-N-Batten shutters in black by Mid-America.
WINDOWS Series 150 Tilt Single Hung vinyl windows by Atrium, with a Prairie grid.
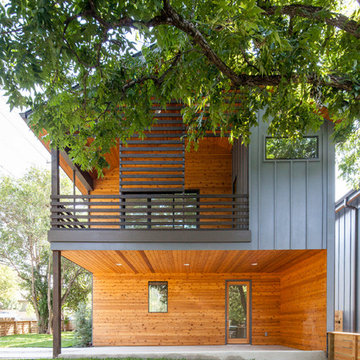
Пример оригинального дизайна: большой, двухэтажный, серый частный загородный дом в современном стиле с комбинированной облицовкой, двускатной крышей и крышей из гибкой черепицы

Builder: John Kraemer & Sons | Architecture: Charlie & Co. Design | Interior Design: Martha O'Hara Interiors | Landscaping: TOPO | Photography: Gaffer Photography
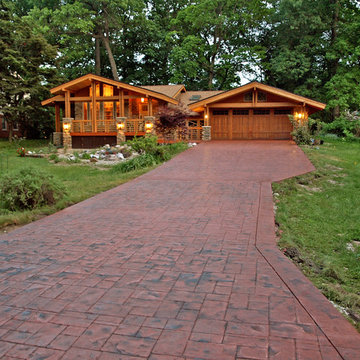
На фото: одноэтажный, деревянный, коричневый частный загородный дом среднего размера в стиле рустика с двускатной крышей и крышей из гибкой черепицы с
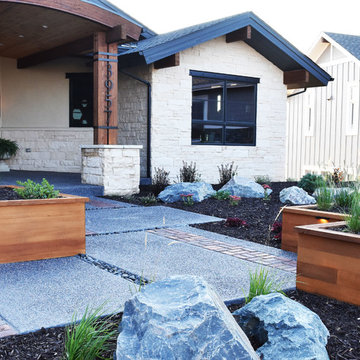
This 2017 Northern Colorado Parade of Homes entry has an inviting front entry flanked by two cedar planter boxes. Outdoor lighting guides guests up the hand laid brick and pebble walkway.

Пример оригинального дизайна: маленький, одноэтажный, черный частный загородный дом в стиле кантри с облицовкой из винила, двускатной крышей и крышей из гибкой черепицы для на участке и в саду
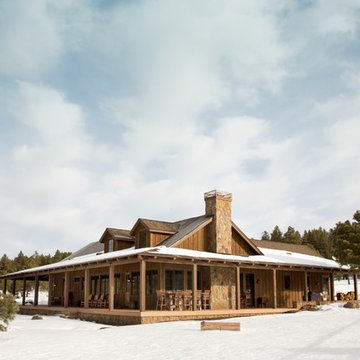
Пример оригинального дизайна: одноэтажный, деревянный, коричневый частный загородный дом среднего размера в стиле рустика с двускатной крышей и крышей из гибкой черепицы
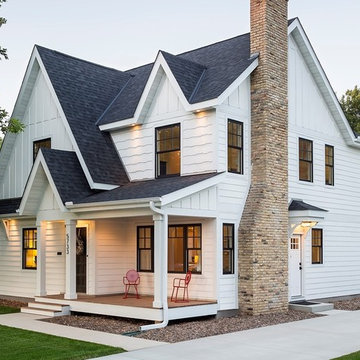
The homeowners loved the location of their small Cape Cod home, but they didn't love its limited interior space. A 10' addition along the back of the home and a brand new 2nd story gave them just the space they needed. With a classy monotone exterior and a welcoming front porch, this remodel is a refined example of a transitional style home.
Space Plans, Building Design, Interior & Exterior Finishes by Anchor Builders
Photos by Andrea Rugg Photography
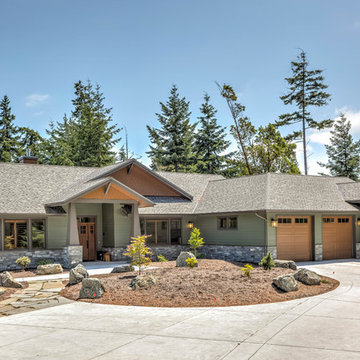
Driveway entry, stone, lap siding, shingles, brackets.
Snowberry Lane Photography
На фото: одноэтажный, зеленый частный загородный дом среднего размера в стиле кантри с облицовкой из ЦСП, двускатной крышей и крышей из гибкой черепицы с
На фото: одноэтажный, зеленый частный загородный дом среднего размера в стиле кантри с облицовкой из ЦСП, двускатной крышей и крышей из гибкой черепицы с
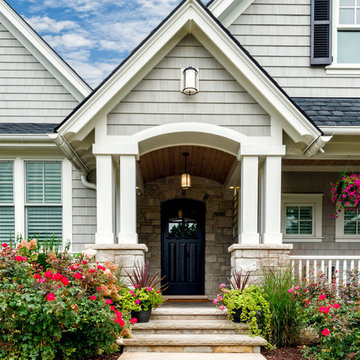
На фото: огромный, одноэтажный, деревянный, серый частный загородный дом в классическом стиле с двускатной крышей и крышей из гибкой черепицы с
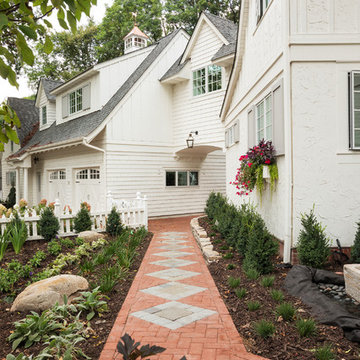
Builder: Pillar Homes
Photographer: Landmark Photography
Источник вдохновения для домашнего уюта: двухэтажный, деревянный, белый частный загородный дом среднего размера в стиле кантри с крышей из гибкой черепицы
Источник вдохновения для домашнего уюта: двухэтажный, деревянный, белый частный загородный дом среднего размера в стиле кантри с крышей из гибкой черепицы
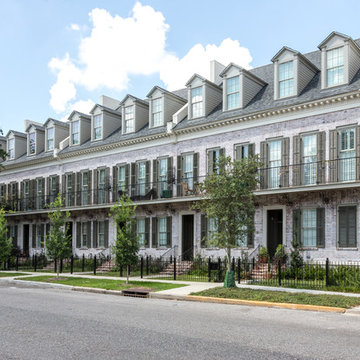
На фото: огромный, трехэтажный, кирпичный, белый таунхаус в классическом стиле с двускатной крышей и крышей из гибкой черепицы с

Стильный дизайн: одноэтажный, деревянный, синий частный загородный дом среднего размера в стиле кантри с двускатной крышей и крышей из гибкой черепицы - последний тренд
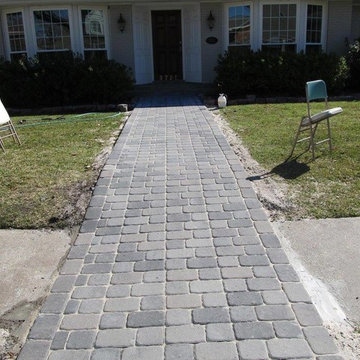
На фото: одноэтажный, кирпичный, бежевый частный загородный дом среднего размера в классическом стиле с двускатной крышей и крышей из гибкой черепицы
Красивые дома с любой облицовкой и крышей из гибкой черепицы – 79 747 фото фасадов
12