Красивые дома с любой облицовкой и черепичной крышей – 20 725 фото фасадов
Сортировать:
Бюджет
Сортировать:Популярное за сегодня
121 - 140 из 20 725 фото
1 из 3
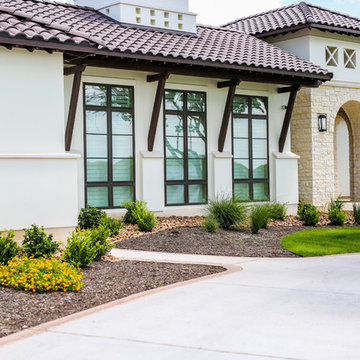
Пример оригинального дизайна: большой, двухэтажный, бежевый частный загородный дом в стиле неоклассика (современная классика) с комбинированной облицовкой, вальмовой крышей и черепичной крышей
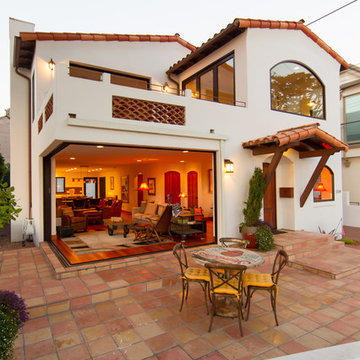
Trevor Povah
Пример оригинального дизайна: двухэтажный, белый частный загородный дом среднего размера в средиземноморском стиле с двускатной крышей, облицовкой из цементной штукатурки и черепичной крышей
Пример оригинального дизайна: двухэтажный, белый частный загородный дом среднего размера в средиземноморском стиле с двускатной крышей, облицовкой из цементной штукатурки и черепичной крышей
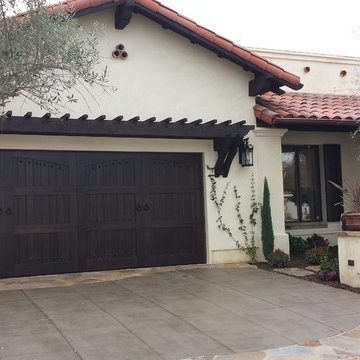
Свежая идея для дизайна: одноэтажный, белый частный загородный дом среднего размера в средиземноморском стиле с облицовкой из цементной штукатурки, двускатной крышей и черепичной крышей - отличное фото интерьера
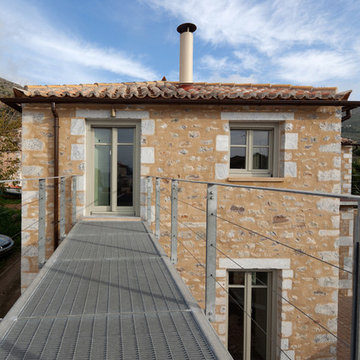
The project involves the reconstruction of a typical two-storey stone house in Mani, at the traditional settlement of Trahila. The main building elements have been preserved as such. Our intention was to intervene in a distinct way. Additional new elements out of steel and wooden sections have been integrated in the old house stone shell. The space above the dining room remained empty, awarding the impression of a two-storey house interior and highlighting the light metal constructions. A ground floor guesthouse has been added to the house. It was constructed at a distance of the main building, creating thus a courtyard between both the two buildings and the main entrance of the property. A perforated metal door used as an entrance allows undisturbed views to the sea, all through the courtyard. The guesthouse flat-roof is used as a terrace and is connected via a metal bridge to the first floor of the main building.
design & contruction by hhharchitects
photos by N.Daniilidis
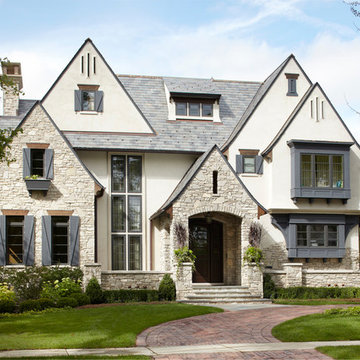
Hinsdale, IL Residence by Charles Vincent George Architects Interiors by Tracy Hickman
Photographs by Werner Straube Photography
Идея дизайна: трехэтажный, белый частный загородный дом с облицовкой из камня, двускатной крышей и черепичной крышей
Идея дизайна: трехэтажный, белый частный загородный дом с облицовкой из камня, двускатной крышей и черепичной крышей
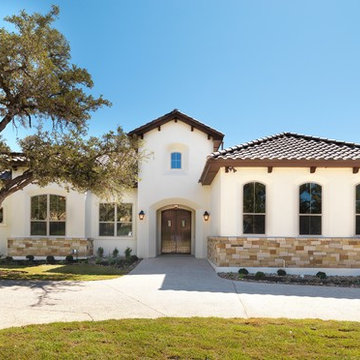
На фото: дом в средиземноморском стиле с облицовкой из камня и черепичной крышей с

Пример оригинального дизайна: огромный, трехэтажный, бежевый частный загородный дом в викторианском стиле с облицовкой из камня, вальмовой крышей и черепичной крышей
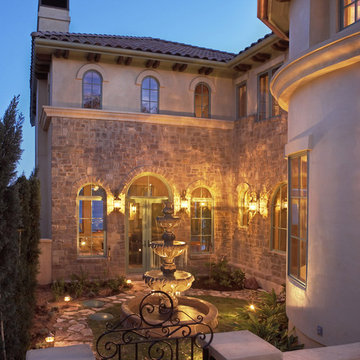
Источник вдохновения для домашнего уюта: большой, двухэтажный, коричневый частный загородный дом в средиземноморском стиле с облицовкой из камня, вальмовой крышей и черепичной крышей

Rear extension, photo by David Butler
Пример оригинального дизайна: двухэтажный, кирпичный, красный частный загородный дом среднего размера в стиле неоклассика (современная классика) с вальмовой крышей и черепичной крышей
Пример оригинального дизайна: двухэтажный, кирпичный, красный частный загородный дом среднего размера в стиле неоклассика (современная классика) с вальмовой крышей и черепичной крышей

Front elevation modern prairie lava rock landscape native plants and cactus 3-car garage
На фото: одноэтажный, белый частный загородный дом в стиле модернизм с облицовкой из цементной штукатурки, вальмовой крышей, черепичной крышей и черной крышей с
На фото: одноэтажный, белый частный загородный дом в стиле модернизм с облицовкой из цементной штукатурки, вальмовой крышей, черепичной крышей и черной крышей с
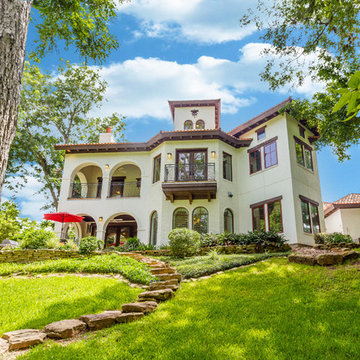
Purser Architectural Custom Home Design built by Tommy Cashiola Custom Homes
Стильный дизайн: большой, трехэтажный, белый частный загородный дом в средиземноморском стиле с комбинированной облицовкой, двускатной крышей и черепичной крышей - последний тренд
Стильный дизайн: большой, трехэтажный, белый частный загородный дом в средиземноморском стиле с комбинированной облицовкой, двускатной крышей и черепичной крышей - последний тренд
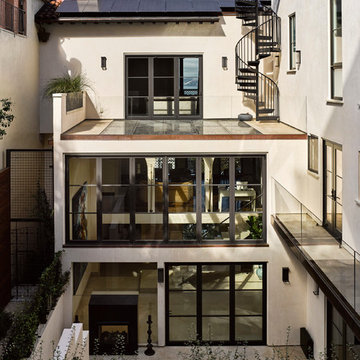
View from back upper terrace
Douglas Friedman Photography
Идея дизайна: большой, трехэтажный, белый частный загородный дом в средиземноморском стиле с облицовкой из цементной штукатурки, двускатной крышей и черепичной крышей
Идея дизайна: большой, трехэтажный, белый частный загородный дом в средиземноморском стиле с облицовкой из цементной штукатурки, двускатной крышей и черепичной крышей
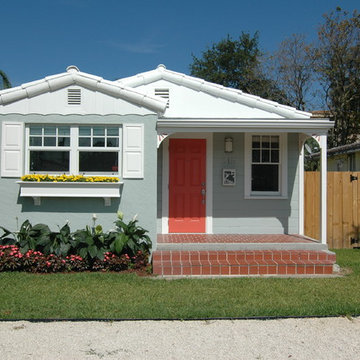
View of new front of house
Свежая идея для дизайна: деревянный, маленький, одноэтажный частный загородный дом в классическом стиле с двускатной крышей и черепичной крышей для на участке и в саду - отличное фото интерьера
Свежая идея для дизайна: деревянный, маленький, одноэтажный частный загородный дом в классическом стиле с двускатной крышей и черепичной крышей для на участке и в саду - отличное фото интерьера

Пример оригинального дизайна: большой, двухэтажный, кирпичный, черный частный загородный дом в современном стиле с вальмовой крышей, черепичной крышей и черной крышей

Periscope House draws light into a young family’s home, adding thoughtful solutions and flexible spaces to 1950s Art Deco foundations.
Our clients engaged us to undertake a considered extension to their character-rich home in Malvern East. They wanted to celebrate their home’s history while adapting it to the needs of their family, and future-proofing it for decades to come.
The extension’s form meets with and continues the existing roofline, politely emerging at the rear of the house. The tones of the original white render and red brick are reflected in the extension, informing its white Colorbond exterior and selective pops of red throughout.
Inside, the original home’s layout has been reimagined to better suit a growing family. Once closed-in formal dining and lounge rooms were converted into children’s bedrooms, supplementing the main bedroom and a versatile fourth room. Grouping these rooms together has created a subtle definition of zones: private spaces are nestled to the front, while the rear extension opens up to shared living areas.
A tailored response to the site, the extension’s ground floor addresses the western back garden, and first floor (AKA the periscope) faces the northern sun. Sitting above the open plan living areas, the periscope is a mezzanine that nimbly sidesteps the harsh afternoon light synonymous with a western facing back yard. It features a solid wall to the west and a glass wall to the north, emulating the rotation of a periscope to draw gentle light into the extension.
Beneath the mezzanine, the kitchen, dining, living and outdoor spaces effortlessly overlap. Also accessible via an informal back door for friends and family, this generous communal area provides our clients with the functionality, spatial cohesion and connection to the outdoors they were missing. Melding modern and heritage elements, Periscope House honours the history of our clients’ home while creating light-filled shared spaces – all through a periscopic lens that opens the home to the garden.

A full view of the back side of this Modern Spanish residence showing the outdoor dining area, fireplace, sliding door, kitchen, family room and master bedroom balcony.

Exterior entry with offset facade of arches for additional privacy
Идея дизайна: двухэтажный, белый частный загородный дом среднего размера в средиземноморском стиле с облицовкой из цементной штукатурки, двускатной крышей, черепичной крышей и красной крышей
Идея дизайна: двухэтажный, белый частный загородный дом среднего размера в средиземноморском стиле с облицовкой из цементной штукатурки, двускатной крышей, черепичной крышей и красной крышей

To the rear of the house is a dinind kitchen that opens up fully to the rear garden with the master bedroom above, benefiting from a large feature glazed unit set within the dark timber cladding.

his business located in a commercial park in North East Denver needed to replace aging composite wood siding from the 1970s. Colorado Siding Repair vertically installed Artisan primed fiber cement ship lap from the James Hardie Asypre Collection. When we removed the siding we found that the underlayment was completely rotting and needed to replaced as well. This is a perfect example of what could happen when we remove and replace siding– we find rotting OSB and framing! Check out the pictures!
The Artisan nickel gap shiplap from James Hardie’s Asypre Collection provides an attractive stream-lined style perfect for this commercial property. Colorado Siding Repair removed the rotting underlayment and installed new OSB and framing. Then further protecting the building from future moisture damage by wrapping the structure with HardieWrap, like we do on every siding project. Once the Artisan shiplap was installed vertically, we painted the siding and trim with Sherwin-Williams Duration paint in Iron Ore. We also painted the hand rails to match, free of charge, to complete the look of the commercial building in North East Denver. What do you think of James Hardie’s Aspyre Collection? We think it provides a beautiful, modern profile to this once drab building.
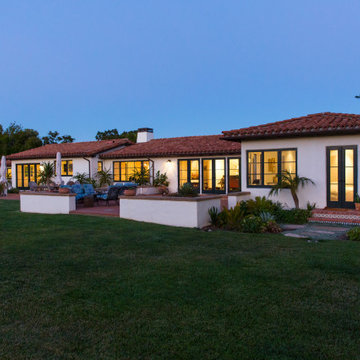
Стильный дизайн: большой, одноэтажный, белый частный загородный дом в средиземноморском стиле с облицовкой из цементной штукатурки, двускатной крышей, черепичной крышей и красной крышей - последний тренд
Красивые дома с любой облицовкой и черепичной крышей – 20 725 фото фасадов
7