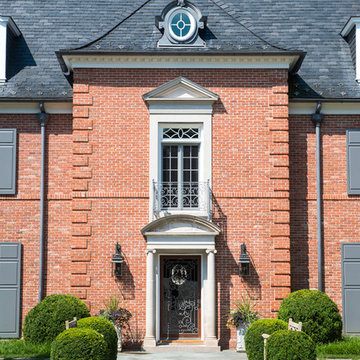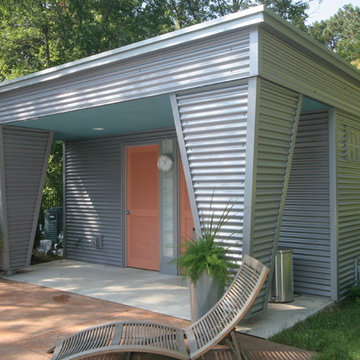Красивые дома с любой облицовкой – 134 фото фасадов
Сортировать:
Бюджет
Сортировать:Популярное за сегодня
1 - 20 из 134 фото
1 из 3
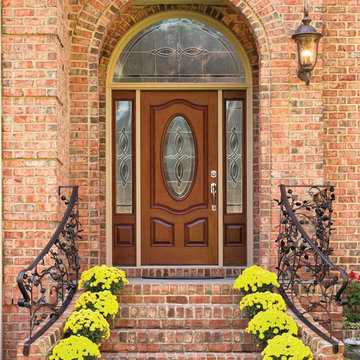
На фото: двухэтажный, кирпичный, красный частный загородный дом среднего размера в классическом стиле с
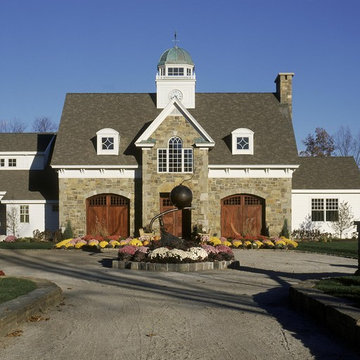
Свежая идея для дизайна: деревянный дом в классическом стиле с двускатной крышей - отличное фото интерьера
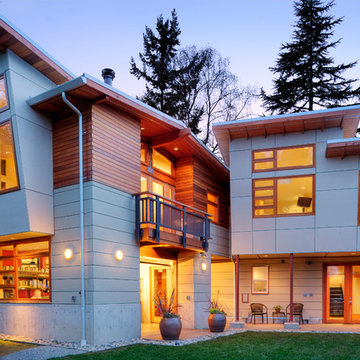
M.I.R. Phase 3 denotes the third phase of the transformation of a 1950’s daylight rambler on Mercer Island, Washington into a contemporary family dwelling in tune with the Northwest environment. Phase one modified the front half of the structure which included expanding the Entry and converting a Carport into a Garage and Shop. Phase two involved the renovation of the Basement level.
Phase three involves the renovation and expansion of the Upper Level of the structure which was designed to take advantage of views to the "Green-Belt" to the rear of the property. Existing interior walls were removed in the Main Living Area spaces were enlarged slightly to allow for a more open floor plan for the Dining, Kitchen and Living Rooms. The Living Room now reorients itself to a new deck at the rear of the property. At the other end of the Residence the existing Master Bedroom was converted into the Master Bathroom and a Walk-in-closet. A new Master Bedroom wing projects from here out into a grouping of cedar trees and a stand of bamboo to the rear of the lot giving the impression of a tree-house. A new semi-detached multi-purpose space is located below the projection of the Master Bedroom and serves as a Recreation Room for the family's children. As the children mature the Room is than envisioned as an In-home Office with the distant possibility of having it evolve into a Mother-in-law Suite.
Hydronic floor heat featuring a tankless water heater, rain-screen façade technology, “cool roof” with standing seam sheet metal panels, Energy Star appliances and generous amounts of natural light provided by insulated glass windows, transoms and skylights are some of the sustainable features incorporated into the design. “Green” materials such as recycled glass countertops, salvaging and refinishing the existing hardwood flooring, cementitous wall panels and "rusty metal" wall panels have been used throughout the Project. However, the most compelling element that exemplifies the project's sustainability is that it was not torn down and replaced wholesale as so many of the homes in the neighborhood have.
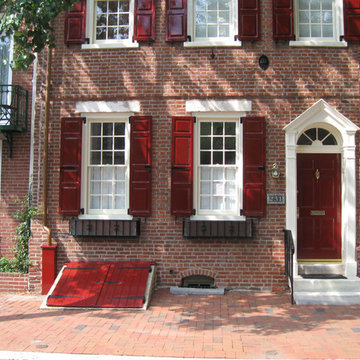
Center City Philadelphia - The Fine Paints of Europe
На фото: красный, трехэтажный, кирпичный дом среднего размера в классическом стиле с
На фото: красный, трехэтажный, кирпичный дом среднего размера в классическом стиле с
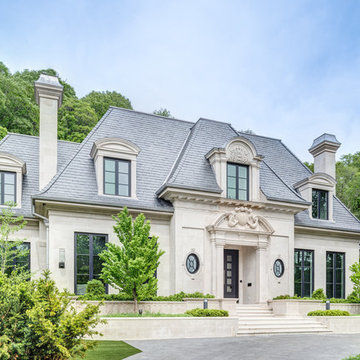
Revelateur
На фото: большой, двухэтажный, бежевый дом в стиле неоклассика (современная классика) с облицовкой из камня
На фото: большой, двухэтажный, бежевый дом в стиле неоклассика (современная классика) с облицовкой из камня
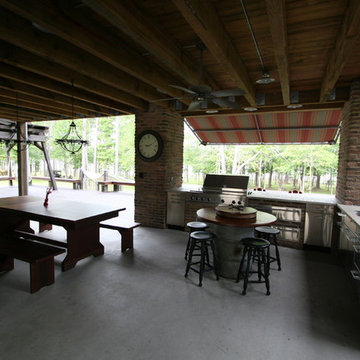
This lakefront property set in a nice quiet cove on Lake Sam Rayburn. The entire project was planned and built by carter & company for large family events.
The 3 1/2 level structure is designed with craftsman influences and functions well as a large fishing lodge designed for year-round entertaining.
Ground level includes outdoor kitchen/dining area,separate outdoor living/gaming area with custom cypress beamed furniture built by carter & company. A 1700 Sq deck overlooks beautiful Sam Rayburn and garage doors open across front and rear elevations to create open breeze ways throughout all downstairs areas.
Second floor includes living dining and master suite .an enclosed screen porch extends all the way across the lake side with an old wooden cistern structure which houses an outdoor hot tub. The screen porch has it own 5 ton central unit which is only shared with the downstairs shop area.it also has a 50,000 but ventless fireplace on one end which creates a ( winter area ) on the screen porch.
The open spaces of living/dining also share aux heating via early 1900's
Wood stove (pot belly) which was refurbished and was originally used in a girls dormitory somewhere in Colorado. Kitchen amenities include professional series equipment, a baking center, dumb waiter to downstairs kitchen, pressed tin ceilings. The entire structure touts custom made knotty alder moldings cabinets and doors. The interior walls are also slatted knotty alder with paint stained finishes.
The third floor houses 3 guest bedrooms 1 full bath 1 jack and Jill bath, a 10 x 10 sleeping tent with chandelier, queen mattress, and lake view window. Attic does not exist, instead we incorporated open air vaulted ceilings with turnbuckle collar ties and an upper sleeping loft for kids accessed by custom ships ladder. Other areas of interest include front open air materials lift, 100 ft redneck water slide assembled during summertime and rolling boat dock for lake activities.
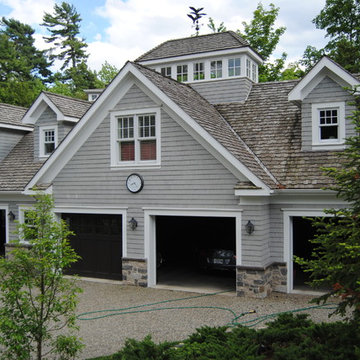
Свежая идея для дизайна: двухэтажный, деревянный, серый дом в классическом стиле с двускатной крышей и крышей из гибкой черепицы - отличное фото интерьера
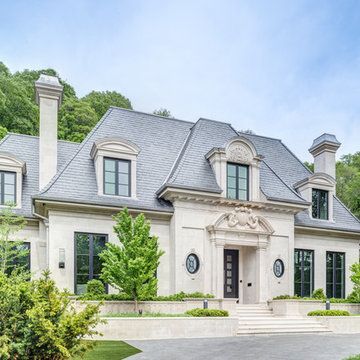
French Transitional Located in Toronto// Makow Architects
На фото: одноэтажный, бежевый частный загородный дом в классическом стиле с облицовкой из камня, крышей из гибкой черепицы и вальмовой крышей с
На фото: одноэтажный, бежевый частный загородный дом в классическом стиле с облицовкой из камня, крышей из гибкой черепицы и вальмовой крышей с
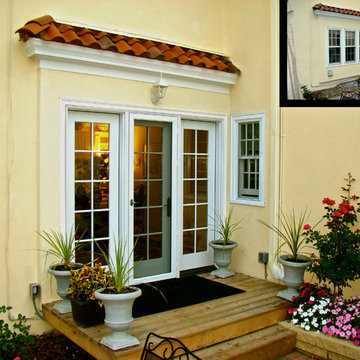
Photo showing the pre-construction conditions and finished project. Photos by Greg Schmidt
На фото: маленький, одноэтажный, желтый дом в классическом стиле с облицовкой из цементной штукатурки и односкатной крышей для на участке и в саду с
На фото: маленький, одноэтажный, желтый дом в классическом стиле с облицовкой из цементной штукатурки и односкатной крышей для на участке и в саду с
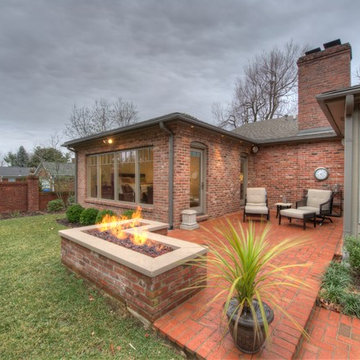
На фото: одноэтажный, кирпичный частный загородный дом среднего размера в классическом стиле с двускатной крышей и крышей из гибкой черепицы
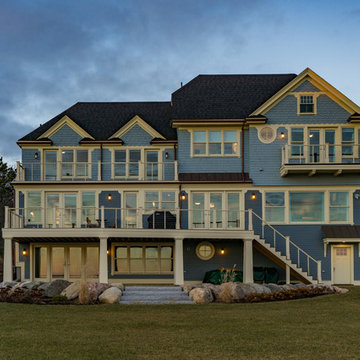
Cummings Architects transformed this beautiful oceanfront property on Eastern Point. A bland home with flat facade from the eighties was torn down to the studs to build this elegant shingle-style home with swooping gables and intricate window details. The main living spaces and bedrooms all have sprawling ocean views. Custom trim work and paneling adorns every room of the house, so that every little detail adds up to to create a timeless and elegant home.
Photos by Eric Roth
Winner of 2017 Gold Prism Award and 2017 Gold Master Design Award. Featured in (and on cover) Northshore Home Magazine and in a new JELD-WEN promotional video.Eric Roth
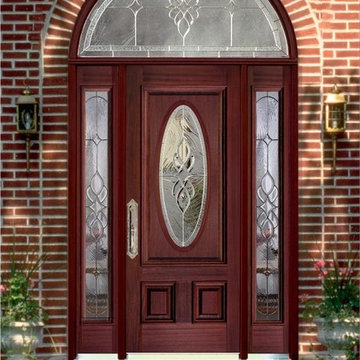
Visit Our Showroom
8000 Locust Mill St.
Ellicott City, MD 21043
Signature Serenity Series Adams door w/ full-lite s/l’s and half-round transom, Sapele, Brass Caming
Sapele, Knotty Alder, Oak and Pine
Custom door & glass designs available
Sturdy glue and dowel construction
Engineered stile and rail core to reduce twist and bow
Doors feature 6 3/8″ stiles
Raised molding and panel profile
Panels are engineered back to back to inhibit splitting and allow independent movement for expansion or contraction
Pre-hung units
CNC routed hardware preps for precision fit on hinges, mortise and multipoint lock systems
Panels are 2-piece, back to back to allow for expansion between interior & exterior
Glass is siliconed to door openings, allowing it to “float” while maintaining a weather tight seal
One year door warranty. For more details, please visit
Thickness: 1 3/4″
Door Widths: 2’8″, 3’0″
Side-lite Widths: 1’0″, 1’2″
Door Heights: 6’8″, 8’0″
Panels: 1 3/8″ Raised profile
Glass: 1″ I.G.
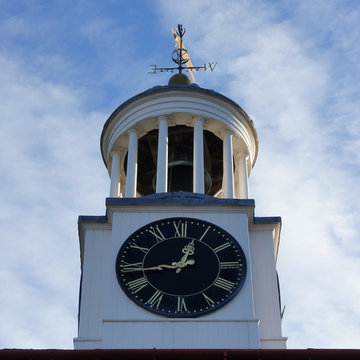
Repair of Clock Tower and Cupula to a Grade II* Listed Stable Block.
This is part of an ongoing programme of works for this country estate, which includes renovation of Farmsteads, construction of new dwellings and works to the Hall itself.
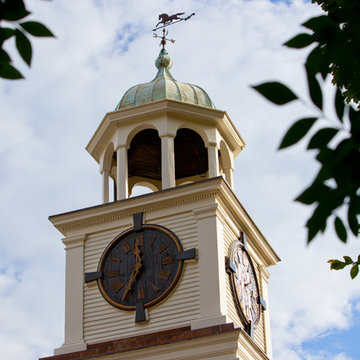
Anthony Crisafulli
На фото: большой, двухэтажный, деревянный, бежевый дом в стиле фьюжн
На фото: большой, двухэтажный, деревянный, бежевый дом в стиле фьюжн
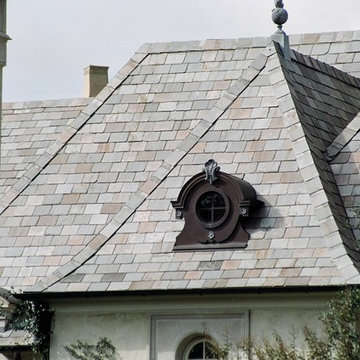
Стильный дизайн: огромный, двухэтажный, бежевый дом в классическом стиле с комбинированной облицовкой и вальмовой крышей - последний тренд
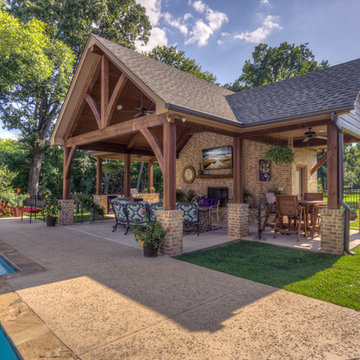
Свежая идея для дизайна: большой, двухэтажный, кирпичный, бежевый частный загородный дом в классическом стиле с двускатной крышей и крышей из гибкой черепицы - отличное фото интерьера
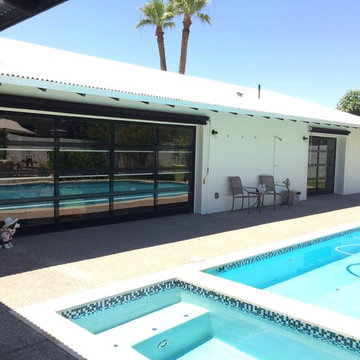
This midcentury home under went a complete remodel with additions and was crafted in Phoenix, Arizona by Colter Construction, Inc.
Идея дизайна: одноэтажный, белый дом среднего размера в стиле ретро с облицовкой из цементной штукатурки
Идея дизайна: одноэтажный, белый дом среднего размера в стиле ретро с облицовкой из цементной штукатурки
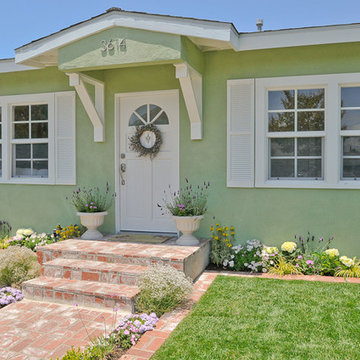
На фото: маленький, одноэтажный, зеленый дом в стиле кантри с облицовкой из цементной штукатурки для на участке и в саду
Красивые дома с любой облицовкой – 134 фото фасадов
1
