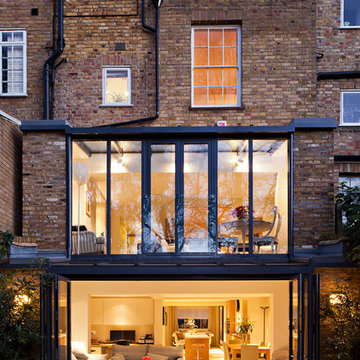Красивые дома с любой облицовкой – 617 фото фасадов
Сортировать:
Бюджет
Сортировать:Популярное за сегодня
1 - 20 из 617 фото
1 из 3
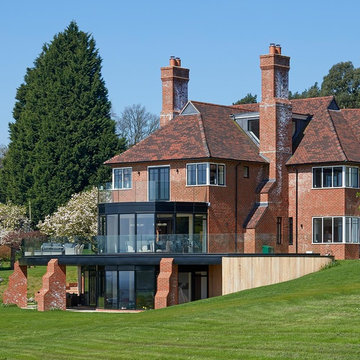
На фото: трехэтажный, кирпичный, красный частный загородный дом в стиле неоклассика (современная классика) с вальмовой крышей
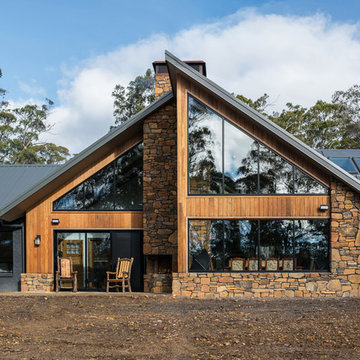
Anjie Blair Photography
Стильный дизайн: одноэтажный, коричневый частный загородный дом в современном стиле с комбинированной облицовкой, односкатной крышей и металлической крышей - последний тренд
Стильный дизайн: одноэтажный, коричневый частный загородный дом в современном стиле с комбинированной облицовкой, односкатной крышей и металлической крышей - последний тренд
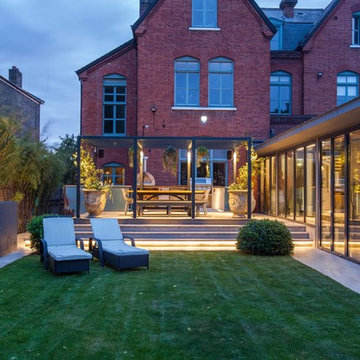
Simon Orchard
Источник вдохновения для домашнего уюта: огромный, трехэтажный, кирпичный, красный дом в современном стиле с вальмовой крышей
Источник вдохновения для домашнего уюта: огромный, трехэтажный, кирпичный, красный дом в современном стиле с вальмовой крышей
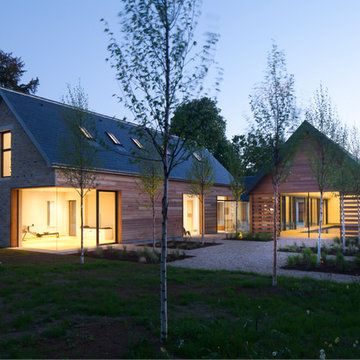
Идея дизайна: большой, двухэтажный, коричневый частный загородный дом в современном стиле с двускатной крышей, комбинированной облицовкой и крышей из гибкой черепицы
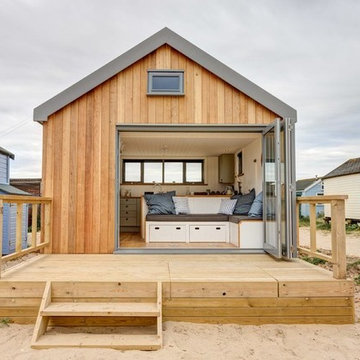
Свежая идея для дизайна: маленький, деревянный дом в морском стиле с двускатной крышей для на участке и в саду - отличное фото интерьера
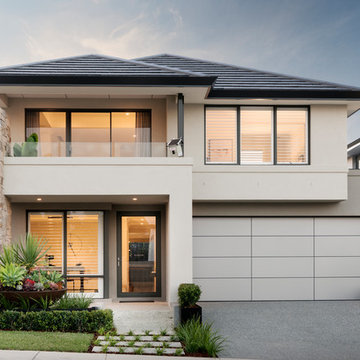
Dmax Photography
Стильный дизайн: двухэтажный, бежевый частный загородный дом в современном стиле с облицовкой из цементной штукатурки, вальмовой крышей и входной группой - последний тренд
Стильный дизайн: двухэтажный, бежевый частный загородный дом в современном стиле с облицовкой из цементной штукатурки, вальмовой крышей и входной группой - последний тренд
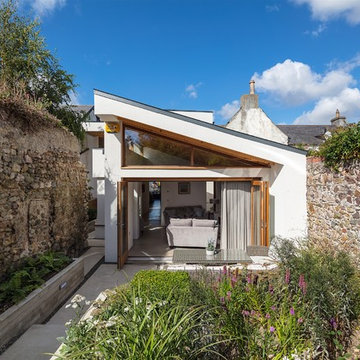
Richard Hatch Photography
Идея дизайна: маленький, одноэтажный, белый частный загородный дом в современном стиле с плоской крышей и облицовкой из цементной штукатурки для на участке и в саду
Идея дизайна: маленький, одноэтажный, белый частный загородный дом в современном стиле с плоской крышей и облицовкой из цементной штукатурки для на участке и в саду

The modern, high-end, Denver duplex was designed to minimize the risk from a 100 year flood. Built six feet above the ground, the home features steel framing, 2,015 square feet, stucco and wood siding.

На фото: двухэтажный, белый частный загородный дом в стиле кантри с облицовкой из винила, двускатной крышей и металлической крышей
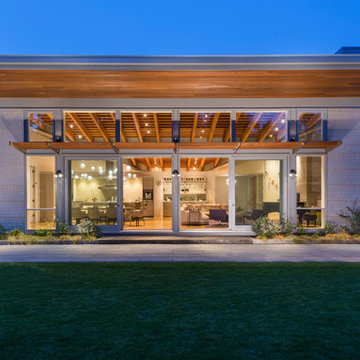
This new modern house is located in a meadow in Lenox MA. The house is designed as a series of linked pavilions to connect the house to the nature and to provide the maximum daylight in each room. The center focus of the home is the largest pavilion containing the living/dining/kitchen, with the guest pavilion to the south and the master bedroom and screen porch pavilions to the west. While the roof line appears flat from the exterior, the roofs of each pavilion have a pronounced slope inward and to the north, a sort of funnel shape. This design allows rain water to channel via a scupper to cisterns located on the north side of the house. Steel beams, Douglas fir rafters and purlins are exposed in the living/dining/kitchen pavilion.
Photo by: Nat Rea Photography
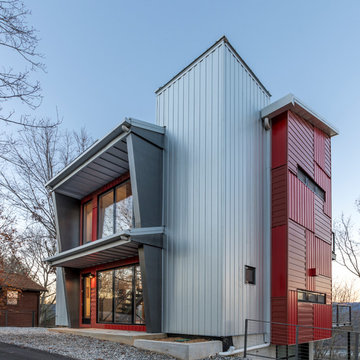
Surrounded by large stands of old growth trees, the site’s topography and high ridge location was very challenging to the architects on the project – Phil Kean and David Stone – of Phil Kean Designs Group. Skilled arborists were brought in to protect the Sycamore, Basswood, Oak and yellow Poplar trees and surrounding woodland. The owner, Ken LaRoe is a conservationist who wanted to preserve the nearby trees and create an energy-efficient house with a small carbon footprint.
Photography by: Kevin Meechan
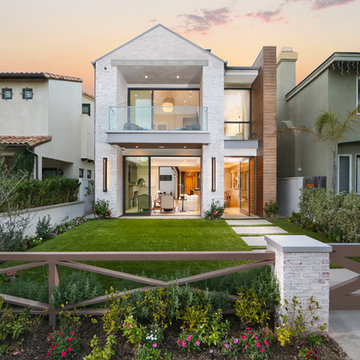
Свежая идея для дизайна: двухэтажный дом в современном стиле с комбинированной облицовкой и двускатной крышей - отличное фото интерьера
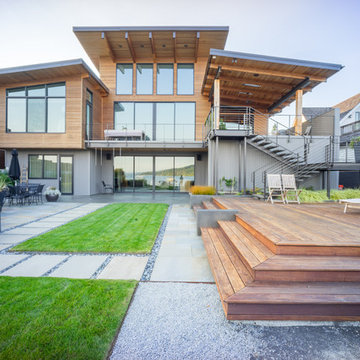
Cast in place concrete walls and custom waterjet metal with integrated lighting complement the architectural materiality, while providing physical and visual separation between this private modern home and the wooded public passage of the Burke Gilman Trail. Cantilevered steps float above a cascade of soft grasses and rushes. Looking out over Lake Washington from the hot tub, a combination of wood and concrete walls softened by plants contain the experience of outdoor relaxation at its finest. A crushed granite path gently curves along handcrafted stone walls containing a burst of lush planting to connect wood decking at the house with a fire pit area close to the water.
Photography: Louie Jeon Photography

Adam Rouse
Идея дизайна: трехэтажный, деревянный, синий частный загородный дом среднего размера в современном стиле с плоской крышей и крышей из смешанных материалов
Идея дизайна: трехэтажный, деревянный, синий частный загородный дом среднего размера в современном стиле с плоской крышей и крышей из смешанных материалов
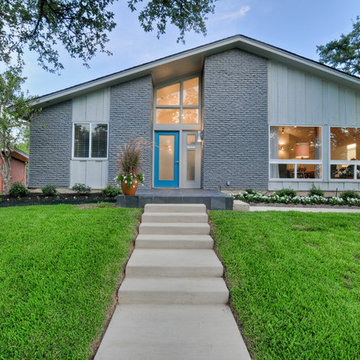
Идея дизайна: кирпичный, одноэтажный, серый дом среднего размера в стиле ретро с двускатной крышей
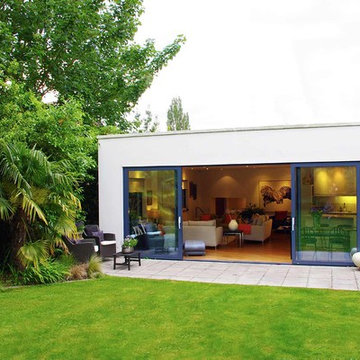
Large full height sliding windows and doors leading from living room out to the garden, allowing the interior and exterior to function as one.
Стильный дизайн: одноэтажный, огромный, стеклянный, белый дом в стиле модернизм с плоской крышей - последний тренд
Стильный дизайн: одноэтажный, огромный, стеклянный, белый дом в стиле модернизм с плоской крышей - последний тренд
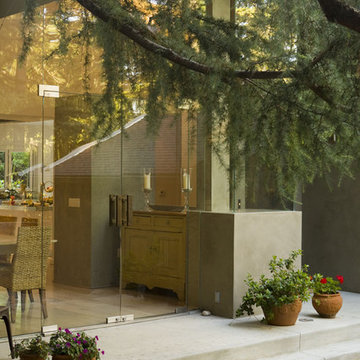
Источник вдохновения для домашнего уюта: большой, одноэтажный, серый дом в современном стиле с облицовкой из цементной штукатурки

Exterior rear of house.
Источник вдохновения для домашнего уюта: двухэтажный, серый частный загородный дом среднего размера в современном стиле с облицовкой из винила, плоской крышей и крышей из гибкой черепицы
Источник вдохновения для домашнего уюта: двухэтажный, серый частный загородный дом среднего размера в современном стиле с облицовкой из винила, плоской крышей и крышей из гибкой черепицы
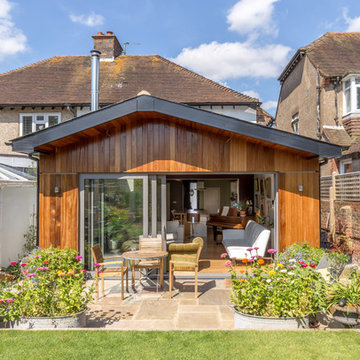
Источник вдохновения для домашнего уюта: деревянный, белый дуплекс среднего размера в современном стиле
Красивые дома с любой облицовкой – 617 фото фасадов
1
