Красивые дома с любой облицовкой – 33 374 черные фото фасадов
Сортировать:
Бюджет
Сортировать:Популярное за сегодня
101 - 120 из 33 374 фото
1 из 3

Пример оригинального дизайна: большой, одноэтажный, деревянный, черный частный загородный дом в стиле ретро с односкатной крышей, крышей из гибкой черепицы и черной крышей

Rendering of a one story country home.
Стильный дизайн: одноэтажный, желтый дом среднего размера в современном стиле с облицовкой из ЦСП, двускатной крышей, металлической крышей и отделкой доской с нащельником - последний тренд
Стильный дизайн: одноэтажный, желтый дом среднего размера в современном стиле с облицовкой из ЦСП, двускатной крышей, металлической крышей и отделкой доской с нащельником - последний тренд

Entry walk elevates to welcome visitors to covered entry porch - welcome to bridge house - entry - Bridge House - Fenneville, Michigan - Lake Michigan, Saugutuck, Michigan, Douglas Michigan - HAUS | Architecture For Modern Lifestyles

bois brulé, shou sugi ban
На фото: двухэтажный, деревянный, черный частный загородный дом среднего размера в стиле модернизм с металлической крышей, черной крышей, двускатной крышей и отделкой доской с нащельником с
На фото: двухэтажный, деревянный, черный частный загородный дом среднего размера в стиле модернизм с металлической крышей, черной крышей, двускатной крышей и отделкой доской с нащельником с

Stylish retirement living spaces
На фото: четырехэтажный, серый многоквартирный дом в современном стиле с облицовкой из ЦСП и плоской крышей
На фото: четырехэтажный, серый многоквартирный дом в современном стиле с облицовкой из ЦСП и плоской крышей
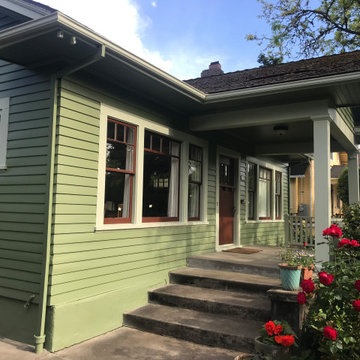
Beautifully repainted home in North East Portland Oregon neighborhood.
Стильный дизайн: большой, двухэтажный, деревянный, зеленый частный загородный дом в стиле кантри с крышей из гибкой черепицы - последний тренд
Стильный дизайн: большой, двухэтажный, деревянный, зеленый частный загородный дом в стиле кантри с крышей из гибкой черепицы - последний тренд

A thoughtful, well designed 5 bed, 6 bath custom ranch home with open living, a main level master bedroom and extensive outdoor living space.
This home’s main level finish includes +/-2700 sf, a farmhouse design with modern architecture, 15’ ceilings through the great room and foyer, wood beams, a sliding glass wall to outdoor living, hearth dining off the kitchen, a second main level bedroom with on-suite bath, a main level study and a three car garage.
A nice plan that can customize to your lifestyle needs. Build this home on your property or ours.
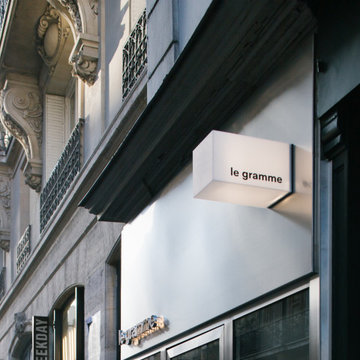
Conception d'une façade en inox brossé pour marquer l'entrée dans la boutique de bijoux masculins, le gramme.
На фото: маленький многоквартирный дом в современном стиле с облицовкой из металла для на участке и в саду с
На фото: маленький многоквартирный дом в современном стиле с облицовкой из металла для на участке и в саду с

With a grand total of 1,247 square feet of living space, the Lincoln Deck House was designed to efficiently utilize every bit of its floor plan. This home features two bedrooms, two bathrooms, a two-car detached garage and boasts an impressive great room, whose soaring ceilings and walls of glass welcome the outside in to make the space feel one with nature.

Photo by Andrew Giammarco.
Стильный дизайн: большой, трехэтажный, деревянный, белый частный загородный дом в современном стиле с односкатной крышей и металлической крышей - последний тренд
Стильный дизайн: большой, трехэтажный, деревянный, белый частный загородный дом в современном стиле с односкатной крышей и металлической крышей - последний тренд
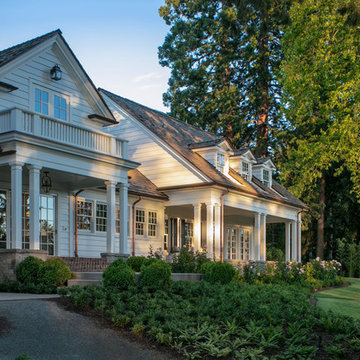
Back porches and pathway
На фото: большой, трехэтажный, деревянный, белый частный загородный дом в классическом стиле с двускатной крышей и крышей из гибкой черепицы с
На фото: большой, трехэтажный, деревянный, белый частный загородный дом в классическом стиле с двускатной крышей и крышей из гибкой черепицы с

Design and innovation are taken to new levels in this new showhome fresh from David Reid Homes Wanaka and Central Otago.
The range of new features and technologies in this home include: a custom designed dining table (slotted into the kitchen island); electric opening kitchen drawers & cupboard doors; hall & cupboard sensor lighting; automatic skylights with closing rain sensors and a stunning selection of interior materials (including polished concrete flooring, aluminium joinery, natural wood & raw steel).
The home is well insulated and thermally efficient, with Low-E Max glazing, a 3-kilowatt solar system, gas reticulated hot water, separate air to air heat pump and underfloor heating throughout, including the garage.
Complete with Japanese-inspired landscaping and stunning mountain views, this showhome is a stunning example of well executed, considered design that breaks with tradition.
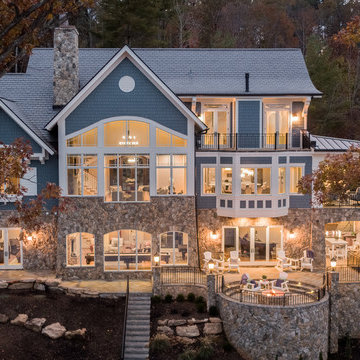
Photographer: Will Keown
Пример оригинального дизайна: большой, двухэтажный, синий частный загородный дом в классическом стиле с комбинированной облицовкой, двускатной крышей и крышей из гибкой черепицы
Пример оригинального дизайна: большой, двухэтажный, синий частный загородный дом в классическом стиле с комбинированной облицовкой, двускатной крышей и крышей из гибкой черепицы
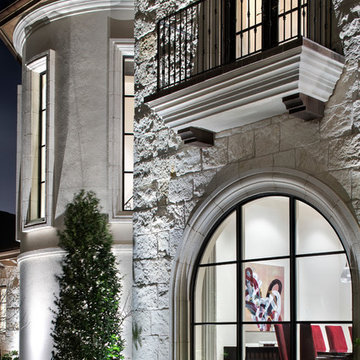
Идея дизайна: огромный, двухэтажный, бежевый частный загородный дом в средиземноморском стиле с облицовкой из камня и крышей из смешанных материалов
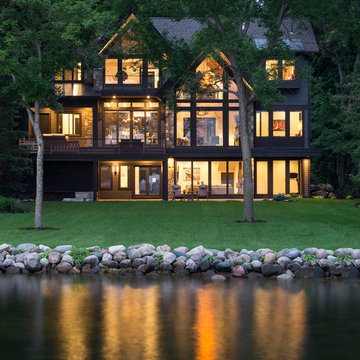
Spacecrafting
На фото: трехэтажный, серый частный загородный дом в стиле кантри с комбинированной облицовкой, двускатной крышей и крышей из гибкой черепицы
На фото: трехэтажный, серый частный загородный дом в стиле кантри с комбинированной облицовкой, двускатной крышей и крышей из гибкой черепицы
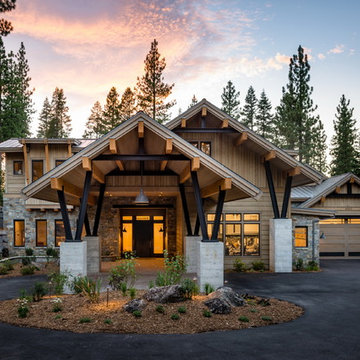
Стильный дизайн: двухэтажный, деревянный, коричневый частный загородный дом в стиле рустика с двускатной крышей и крышей из смешанных материалов - последний тренд
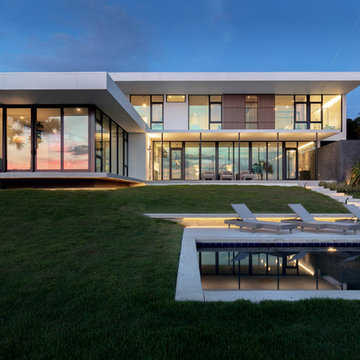
SeaThru is a new, waterfront, modern home. SeaThru was inspired by the mid-century modern homes from our area, known as the Sarasota School of Architecture.
This homes designed to offer more than the standard, ubiquitous rear-yard waterfront outdoor space. A central courtyard offer the residents a respite from the heat that accompanies west sun, and creates a gorgeous intermediate view fro guest staying in the semi-attached guest suite, who can actually SEE THROUGH the main living space and enjoy the bay views.
Noble materials such as stone cladding, oak floors, composite wood louver screens and generous amounts of glass lend to a relaxed, warm-contemporary feeling not typically common to these types of homes.
Photos by Ryan Gamma Photography
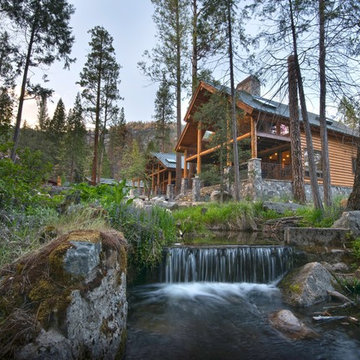
Источник вдохновения для домашнего уюта: большой, двухэтажный, коричневый частный загородный дом в стиле рустика с комбинированной облицовкой, двускатной крышей и металлической крышей для охотников
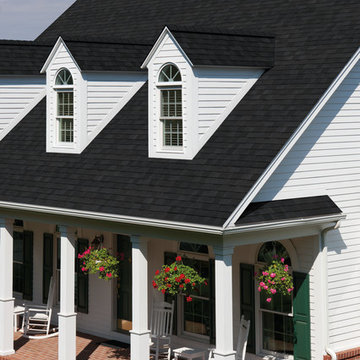
На фото: большой, двухэтажный, белый частный загородный дом в стиле кантри с облицовкой из ЦСП, двускатной крышей и крышей из гибкой черепицы

Emma Thompson
Идея дизайна: двухэтажный, кирпичный, красный дуплекс среднего размера в современном стиле
Идея дизайна: двухэтажный, кирпичный, красный дуплекс среднего размера в современном стиле
Красивые дома с любой облицовкой – 33 374 черные фото фасадов
6