Красивые дома с крышей из смешанных материалов – 4 156 синие фото фасадов
Сортировать:
Бюджет
Сортировать:Популярное за сегодня
41 - 60 из 4 156 фото
1 из 3

This show stopping sprawling estate home features steep pitch gable and hip roofs. This design features a massive stone fireplace chase, a formal portico and Porte Cochere. The mix of exterior materials include stone, stucco, shakes, and Hardie board. Black windows adds interest with the stunning contrast. The signature copper finials on several roof peaks finish this design off with a classic style. Photo by Spacecrafting

This project is a total rework and update of an existing outdated home with a total rework of the floor plan, an addition of a master suite, and an ADU (attached dwelling unit) with a separate entry added to the walk out basement.
Daniel O'Connor Photography
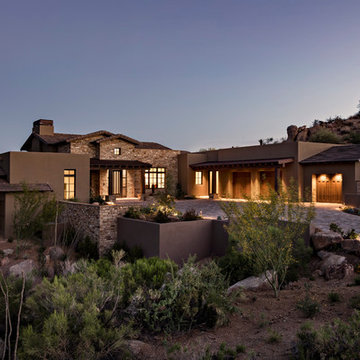
The welcoming entry court, featuring porch elements and natural stone walls, frames the custom iron front door.
Thompson Photographic
На фото: одноэтажный, коричневый частный загородный дом в стиле фьюжн с двускатной крышей, крышей из смешанных материалов и комбинированной облицовкой
На фото: одноэтажный, коричневый частный загородный дом в стиле фьюжн с двускатной крышей, крышей из смешанных материалов и комбинированной облицовкой
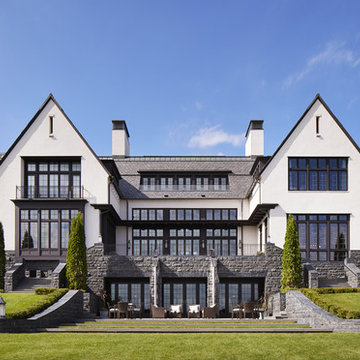
Builder: John Kraemer & Sons | Architect: TEA2 Architects | Interiors: Sue Weldon | Landscaping: Keenan & Sveiven | Photography: Corey Gaffer
На фото: огромный, белый, трехэтажный частный загородный дом в стиле неоклассика (современная классика) с комбинированной облицовкой и крышей из смешанных материалов с
На фото: огромный, белый, трехэтажный частный загородный дом в стиле неоклассика (современная классика) с комбинированной облицовкой и крышей из смешанных материалов с
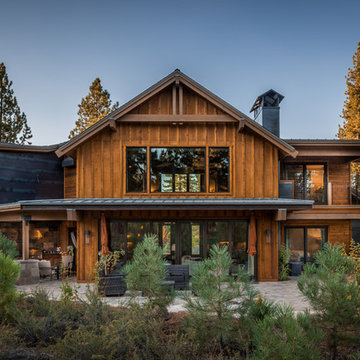
На фото: большой, двухэтажный, деревянный, коричневый частный загородный дом в стиле рустика с двускатной крышей и крышей из смешанных материалов
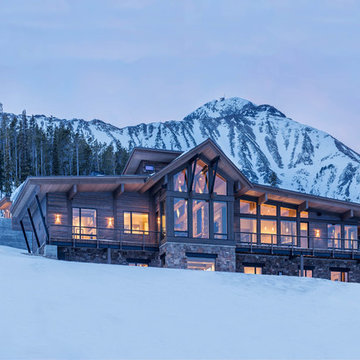
Photos by Whitney Kamman
На фото: большой, двухэтажный, деревянный, серый частный загородный дом в стиле рустика с односкатной крышей и крышей из смешанных материалов с
На фото: большой, двухэтажный, деревянный, серый частный загородный дом в стиле рустика с односкатной крышей и крышей из смешанных материалов с
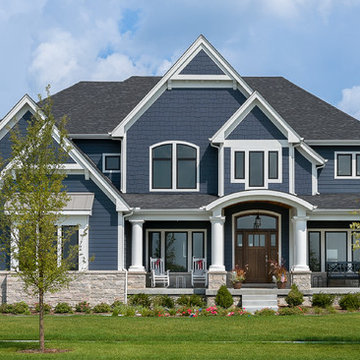
Craftsman exterior with stone table features JamesHardie siding in this custom-built home by King's Court Builders, Naperville, Illinois. (17AE)
Photos by: Picture Perfect House

This coastal farmhouse design is destined to be an instant classic. This classic and cozy design has all of the right exterior details, including gray shingle siding, crisp white windows and trim, metal roofing stone accents and a custom cupola atop the three car garage. It also features a modern and up to date interior as well, with everything you'd expect in a true coastal farmhouse. With a beautiful nearly flat back yard, looking out to a golf course this property also includes abundant outdoor living spaces, a beautiful barn and an oversized koi pond for the owners to enjoy.

Khouri-Brouwer Residence
A new 7,000 square foot modern farmhouse designed around a central two-story family room. The layout promotes indoor / outdoor living and integrates natural materials through the interior. The home contains six bedrooms, five full baths, two half baths, open living / dining / kitchen area, screened-in kitchen and dining room, exterior living space, and an attic-level office area.
Photography: Anice Hoachlander, Studio HDP
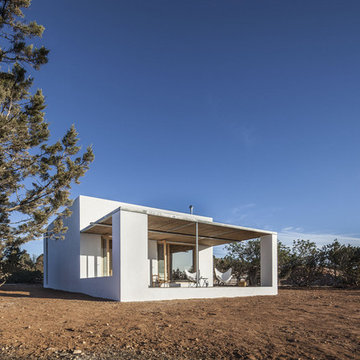
Can Xomeu Rita es una pequeña vivienda que toma el nombre de la finca tradicional del interior de la isla de Formentera donde se emplaza. Su ubicación en el territorio responde a un claro libre de vegetación cercano al campo de trigo y avena existente en la parcela, donde la alineación con las trazas de los muros de piedra seca existentes coincide con la buena orientación hacia el Sur así como con un área adecuada para recuperar el agua de lluvia en un aljibe.
La sencillez del programa se refleja en la planta mediante tres franjas que van desde la parte más pública orientada al Sur con el acceso y las mejores visuales desde el porche ligero, hasta la zona de noche en la parte norte donde los dormitorios se abren hacia levante y poniente. En la franja central queda un espacio diáfano de relación, cocina y comedor.
El diseño bioclimático de la vivienda se fundamenta en el hecho de aprovechar la ventilación cruzada en el interior para garantizar un ambiente fresco durante los meses de verano, gracias a haber analizado los vientos dominantes. Del mismo modo la profundidad del porche se ha dimensionado para que permita los aportes de radiación solar en el interior durante el invierno y, en cambio, genere sombra y frescor en la temporada estival.
El bajo presupuesto con que contaba la intervención se manifiesta también en la tectónica del edificio, que muestra sinceramente cómo ha sido construido. Termoarcilla, madera de pino, piedra caliza y morteros de cal permanecen vistos como acabados conformando soluciones constructivas transpirables que aportan más calidez, confort y salud al hogar.
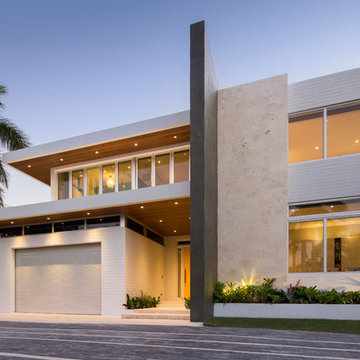
Architectural photography by Libertad Rodriguez / Phl & Services
Пример оригинального дизайна: большой, двухэтажный, белый частный загородный дом в современном стиле с облицовкой из бетона, плоской крышей и крышей из смешанных материалов
Пример оригинального дизайна: большой, двухэтажный, белый частный загородный дом в современном стиле с облицовкой из бетона, плоской крышей и крышей из смешанных материалов

Источник вдохновения для домашнего уюта: двухэтажный, разноцветный частный загородный дом в современном стиле с комбинированной облицовкой, вальмовой крышей и крышей из смешанных материалов
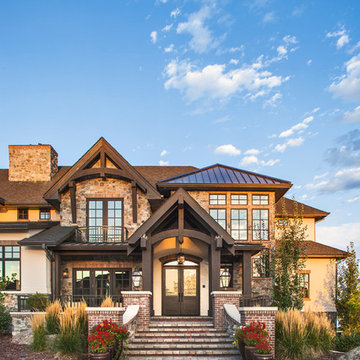
Пример оригинального дизайна: двухэтажный, бежевый частный загородный дом в классическом стиле с комбинированной облицовкой, вальмовой крышей и крышей из смешанных материалов

На фото: желтый, двухэтажный частный загородный дом в стиле кантри с крышей из смешанных материалов, серой крышей и отделкой планкеном

Eichler in Marinwood - At the larger scale of the property existed a desire to soften and deepen the engagement between the house and the street frontage. As such, the landscaping palette consists of textures chosen for subtlety and granularity. Spaces are layered by way of planting, diaphanous fencing and lighting. The interior engages the front of the house by the insertion of a floor to ceiling glazing at the dining room.
Jog-in path from street to house maintains a sense of privacy and sequential unveiling of interior/private spaces. This non-atrium model is invested with the best aspects of the iconic eichler configuration without compromise to the sense of order and orientation.
photo: scott hargis

Пример оригинального дизайна: большой, одноэтажный, белый частный загородный дом в стиле неоклассика (современная классика) с комбинированной облицовкой, двускатной крышей, крышей из смешанных материалов, черной крышей и отделкой доской с нащельником

Modern farmhouse exterior.
Источник вдохновения для домашнего уюта: большой, одноэтажный, белый частный загородный дом в стиле кантри с облицовкой из винила, двускатной крышей, крышей из смешанных материалов, черной крышей и отделкой доской с нащельником
Источник вдохновения для домашнего уюта: большой, одноэтажный, белый частный загородный дом в стиле кантри с облицовкой из винила, двускатной крышей, крышей из смешанных материалов, черной крышей и отделкой доской с нащельником
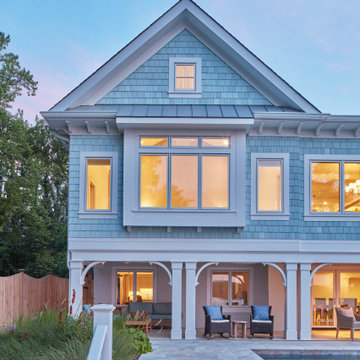
Coastal style home
На фото: синий частный загородный дом в морском стиле с крышей из смешанных материалов, серой крышей и отделкой дранкой с
На фото: синий частный загородный дом в морском стиле с крышей из смешанных материалов, серой крышей и отделкой дранкой с

These new homeowners fell in love with this home's location and size, but weren't thrilled about it's dated exterior. They approached us with the idea of turning this 1980's contemporary home into a Modern Farmhouse aesthetic, complete with white board and batten siding, a new front porch addition, a new roof deck addition, as well as enlarging the current garage. New windows throughout, new metal roofing, exposed rafter tails and new siding throughout completed the exterior renovation.
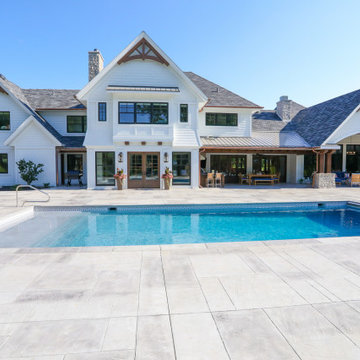
Back elevation featuring cedar gable brackets, Celect Board & Batten and D7 Shake siding in white; Boral trim boards; cedar lined ceilings; cedar brackets; copper gutters and downspouts; metal roofs and GAF Slateline English Gray Slate roofing shingles. Buechel Stone Fond du Lac Cambrian Blend stone on columns. Landscaping by Linton's Enchanted Gardens.
General contracting by Martin Bros. Contracting, Inc.; Architecture by Helman Sechrist Architecture; Home Design by Maple & White Design; Photography by Marie Kinney Photography.
Images are the property of Martin Bros. Contracting, Inc. and may not be used without written permission.
Красивые дома с крышей из смешанных материалов – 4 156 синие фото фасадов
3