Красивые дома с крышей из смешанных материалов и коричневой крышей – 622 фото фасадов
Сортировать:
Бюджет
Сортировать:Популярное за сегодня
201 - 220 из 622 фото
1 из 3
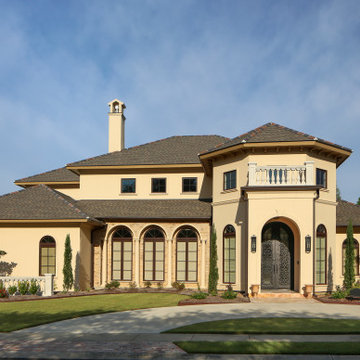
Стильный дизайн: большой, двухэтажный, бежевый частный загородный дом в стиле неоклассика (современная классика) с облицовкой из цементной штукатурки, крышей из смешанных материалов и коричневой крышей - последний тренд
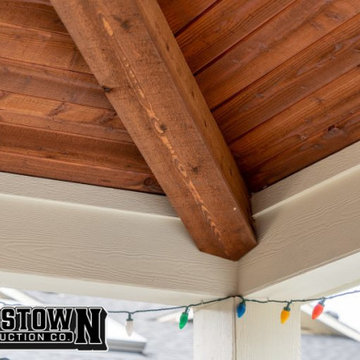
Experience the best of open-air relaxation and protected comfort with our custom patio and adjoining outdoor enclosure. Our design offers a spacious patio for sun-soaked moments, seamlessly transitioning into a sheltered enclosure for those times you seek refuge from the elements. Perfect for gatherings or quiet reflection, this combination brings versatility and style to your outdoor living.
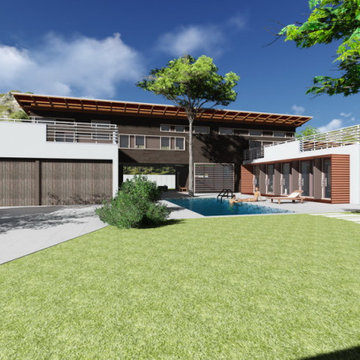
New build modern villa
На фото: огромный, двухэтажный, разноцветный частный загородный дом в стиле модернизм с комбинированной облицовкой, плоской крышей, крышей из смешанных материалов, коричневой крышей и отделкой доской с нащельником
На фото: огромный, двухэтажный, разноцветный частный загородный дом в стиле модернизм с комбинированной облицовкой, плоской крышей, крышей из смешанных материалов, коричневой крышей и отделкой доской с нащельником
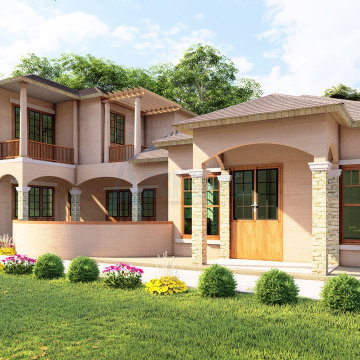
Our Mediterranean-style house plan offers duplex living for single-family residences, featuring brandy stucco and stone exterior, a spacious living area with fireplace, opulent kitchen, and a loggia with pool and spa. The master suite boasts stunning backyard views and a private balcony, while the second floor includes bedrooms, a study, and bathrooms.
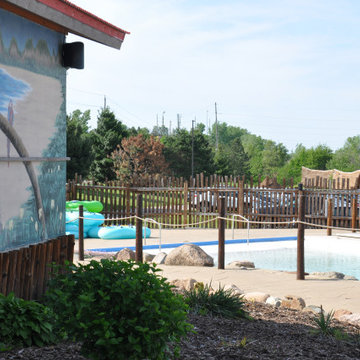
Existing park with no blueprints for underground utilities. We had to dig by hand to install 30,000 ft. of wire for 80 speakers. The sound improvement allowed the park to be ranked #2 in the nation from #4 and they get a lot of positive feed back from their guests.
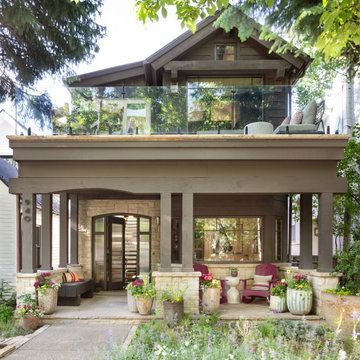
In transforming their Aspen retreat, our clients sought a departure from typical mountain decor. With an eclectic aesthetic, we lightened walls and refreshed furnishings, creating a stylish and cosmopolitan yet family-friendly and down-to-earth haven.
The exterior of this elegant home exudes an inviting charm with lush greenery and a balcony featuring sleek glass railings.
---Joe McGuire Design is an Aspen and Boulder interior design firm bringing a uniquely holistic approach to home interiors since 2005.
For more about Joe McGuire Design, see here: https://www.joemcguiredesign.com/
To learn more about this project, see here:
https://www.joemcguiredesign.com/earthy-mountain-modern
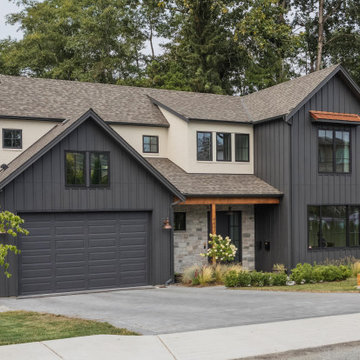
На фото: большой, трехэтажный, серый частный загородный дом в стиле кантри с комбинированной облицовкой, двускатной крышей, крышей из смешанных материалов, коричневой крышей и отделкой доской с нащельником с
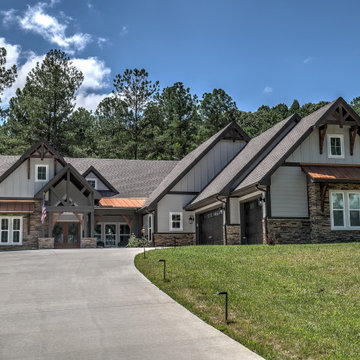
Craftsman style with copper roof accents
Стильный дизайн: большой, одноэтажный, серый частный загородный дом в стиле кантри с облицовкой из камня, двускатной крышей, крышей из смешанных материалов, коричневой крышей и отделкой доской с нащельником - последний тренд
Стильный дизайн: большой, одноэтажный, серый частный загородный дом в стиле кантри с облицовкой из камня, двускатной крышей, крышей из смешанных материалов, коричневой крышей и отделкой доской с нащельником - последний тренд
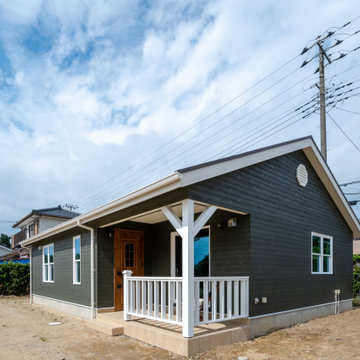
Стильный дизайн: одноэтажный, зеленый частный загородный дом среднего размера в морском стиле с комбинированной облицовкой, двускатной крышей, крышей из смешанных материалов и коричневой крышей - последний тренд
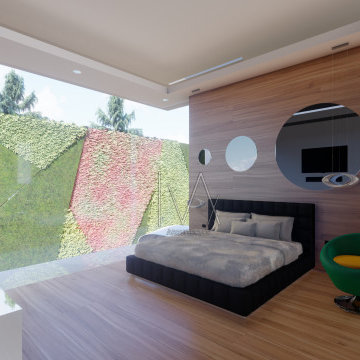
Residencia de Lujo ubicada en zona exclusiva de Metepec, Construcción aproximada de 1,300m2, Programa Arquitectónico: Garage, Cine, Salón de entretenimiento, Bar, Cava, Gimnasio, Hall, Estancia, Cocina, Comedor, Family Room, Billar, 4 Habitaciones, Jacuzzi, Piscina con ventana tipo acuario. Escaleras de Acrílico.
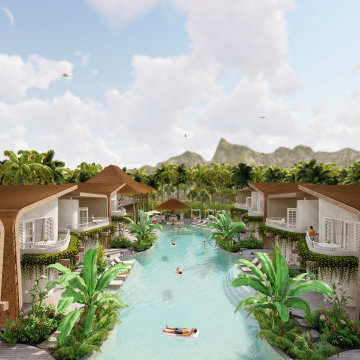
Nestled harmoniously amongst the coconut palm trees, and the crystal blue ocean on the relaxed sun-soaked shores of Gili Air; an abstract adaptation takes place between the classic cabana vernacular, and the traditional island bungalow.
– DGK Architects
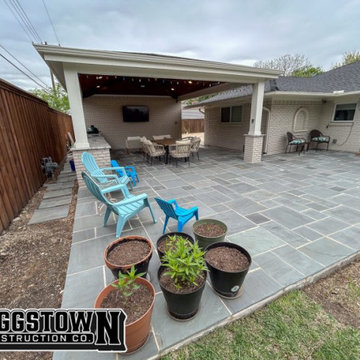
Experience the best of open-air relaxation and protected comfort with our custom patio and adjoining outdoor enclosure. Our design offers a spacious patio for sun-soaked moments, seamlessly transitioning into a sheltered enclosure for those times you seek refuge from the elements. Perfect for gatherings or quiet reflection, this combination brings versatility and style to your outdoor living.
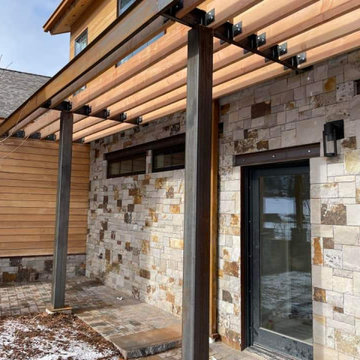
Rocky Mountain Finishes provided the prefinished CVG Doug Fir siding and soffit.
Источник вдохновения для домашнего уюта: большой, двухэтажный, деревянный, оранжевый частный загородный дом в стиле рустика с двускатной крышей, крышей из смешанных материалов, коричневой крышей и отделкой планкеном
Источник вдохновения для домашнего уюта: большой, двухэтажный, деревянный, оранжевый частный загородный дом в стиле рустика с двускатной крышей, крышей из смешанных материалов, коричневой крышей и отделкой планкеном
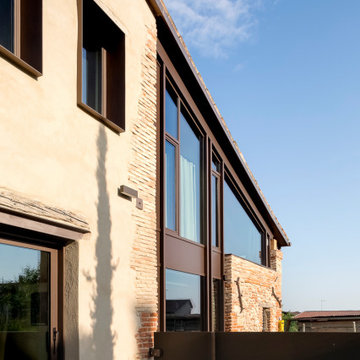
Facciata con dettagli in legno, inserti in mattoni e imbotti delle finestre metallici
Источник вдохновения для домашнего уюта: двухэтажный, белый частный загородный дом среднего размера в стиле рустика с облицовкой из цементной штукатурки, двускатной крышей, крышей из смешанных материалов и коричневой крышей
Источник вдохновения для домашнего уюта: двухэтажный, белый частный загородный дом среднего размера в стиле рустика с облицовкой из цементной штукатурки, двускатной крышей, крышей из смешанных материалов и коричневой крышей
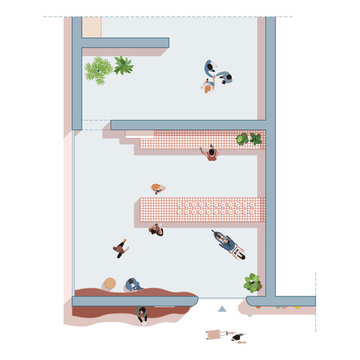
Una veste completamente rinnovata per la gelateria N’ICE CLUB, il luogo in cui il gelato artigianale è sinonimo di dolci ricordi e golose delizie.
На фото: маленький, одноэтажный, бежевый дом в современном стиле с плоской крышей, крышей из смешанных материалов и коричневой крышей для на участке и в саду с
На фото: маленький, одноэтажный, бежевый дом в современном стиле с плоской крышей, крышей из смешанных материалов и коричневой крышей для на участке и в саду с
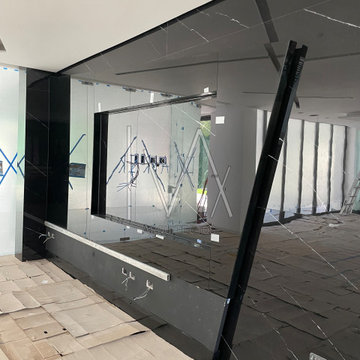
Residencia de Lujo ubicada en zona exclusiva de Metepec, Construcción aproximada de 1,300m2, Programa Arquitectónico: Garage, Cine, Salón de entretenimiento, Bar, Cava, Gimnasio, Hall, Estancia, Cocina, Comedor, Family Room, Billar, 4 Habitaciones, Jacuzzi, Piscina con ventana tipo acuario. Escaleras de Acrílico.
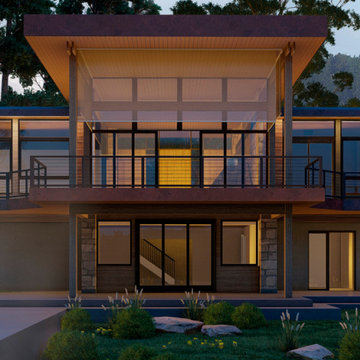
Идея дизайна: двухэтажный, деревянный, бежевый частный загородный дом среднего размера в современном стиле с плоской крышей, крышей из смешанных материалов, коричневой крышей и отделкой доской с нащельником
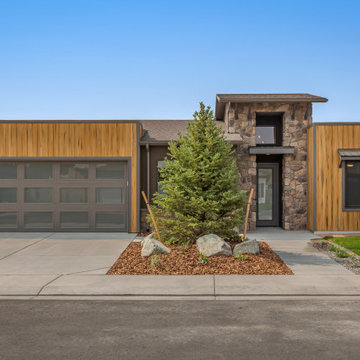
This contemporary design boasts 4 bedrooms and 3 baths, including a guest suite with a private bathroom as well as a walk-in closet. The exterior is appealing with vertical siding and metal roof accented awnings that complement the modern look. The floor plan has great flow throughout all the living spaces and begins in the 14' entry and foyer. Tray ceilings in the master suite and living room break up the 9' ceilings and provide a more spacious experience.
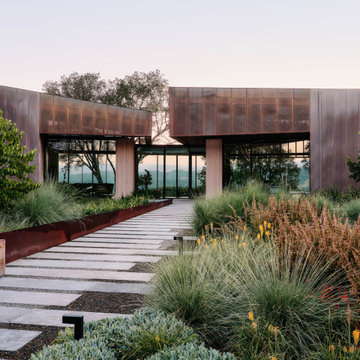
Ann Lowengart Interiors collaborated with Field Architecture and Dowbuilt on this dramatic Sonoma residence featuring three copper-clad pavilions connected by glass breezeways. The copper and red cedar siding echo the red bark of the Madrone trees, blending the built world with the natural world of the ridge-top compound. Retractable walls and limestone floors that extend outside to limestone pavers merge the interiors with the landscape. To complement the modernist architecture and the client's contemporary art collection, we selected and installed modern and artisanal furnishings in organic textures and an earthy color palette.
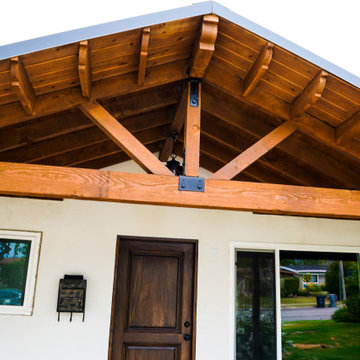
New Roofing installed along with a new metal roof panel opening. Planks and beams installed coated with a varnish finishing.
На фото: большой, одноэтажный, белый мини дом в стиле кантри с двускатной крышей, крышей из смешанных материалов и коричневой крышей
На фото: большой, одноэтажный, белый мини дом в стиле кантри с двускатной крышей, крышей из смешанных материалов и коричневой крышей
Красивые дома с крышей из смешанных материалов и коричневой крышей – 622 фото фасадов
11