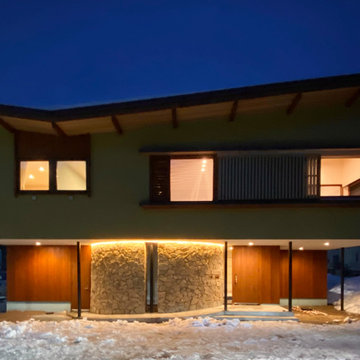Красивые дома с крышей-бабочкой – 73 черные фото фасадов
Сортировать:
Бюджет
Сортировать:Популярное за сегодня
61 - 73 из 73 фото
1 из 3
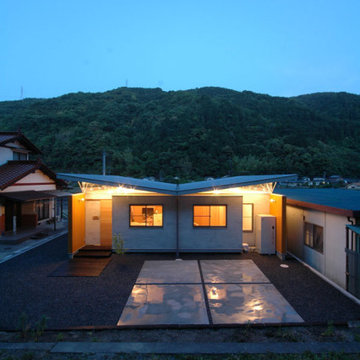
V字に屋根が浮かび上がる、
手前コンクリートの床は駐車スペース。
На фото: маленький, одноэтажный, деревянный дом с крышей-бабочкой, металлической крышей, серой крышей и отделкой доской с нащельником для на участке и в саду
На фото: маленький, одноэтажный, деревянный дом с крышей-бабочкой, металлической крышей, серой крышей и отделкой доской с нащельником для на участке и в саду
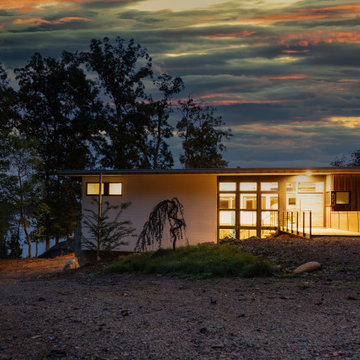
This lakefront diamond in the rough lot was waiting to be discovered by someone with a modern naturalistic vision and passion. Maintaining an eco-friendly, and sustainable build was at the top of the client priority list. Designed and situated to benefit from passive and active solar as well as through breezes from the lake, this indoor/outdoor living space truly establishes a symbiotic relationship with its natural surroundings. The pie-shaped lot provided significant challenges with a street width of 50ft, a steep shoreline buffer of 50ft, as well as a powerline easement reducing the buildable area. The client desired a smaller home of approximately 2500sf that juxtaposed modern lines with the free form of the natural setting. The 250ft of lakefront afforded 180-degree views which guided the design to maximize this vantage point while supporting the adjacent environment through preservation of heritage trees. Prior to construction the shoreline buffer had been rewilded with wildflowers, perennials, utilization of clover and meadow grasses to support healthy animal and insect re-population. The inclusion of solar panels as well as hydroponic heated floors and wood stove supported the owner’s desire to be self-sufficient. Core ten steel was selected as the predominant material to allow it to “rust” as it weathers thus blending into the natural environment.
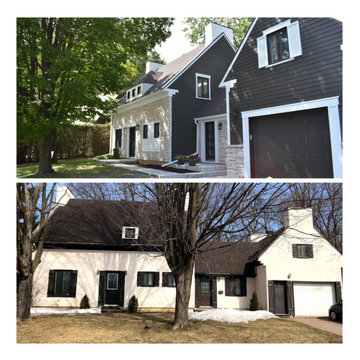
Свежая идея для дизайна: огромный, двухэтажный, разноцветный таунхаус в классическом стиле с комбинированной облицовкой, крышей-бабочкой, крышей из гибкой черепицы и черной крышей - отличное фото интерьера
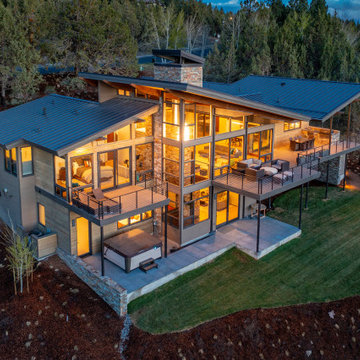
Источник вдохновения для домашнего уюта: большой, двухэтажный частный загородный дом в стиле ретро с крышей-бабочкой, металлической крышей и отделкой планкеном
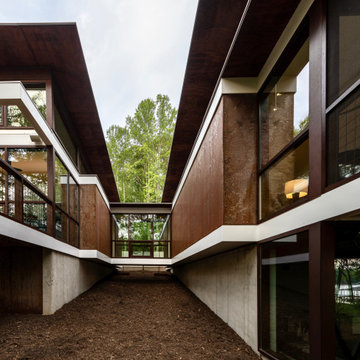
Holly Hill, a retirement home, whose owner's hobbies are gardening and restoration of classic cars, is nestled into the site contours to maximize views of the lake and minimize impact on the site.
Holly Hill is comprised of three wings joined by bridges: A wing facing a master garden to the east, another wing with workshop and a central activity, living, dining wing. Similar to a radiator the design increases the amount of exterior wall maximizing opportunities for natural ventilation during temperate months.
Other passive solar design features will include extensive eaves, sheltering porches and high-albedo roofs, as strategies for considerably reducing solar heat gain.
Daylighting with clerestories and solar tubes reduce daytime lighting requirements. Ground source geothermal heat pumps and superior to code insulation ensure minimal space conditioning costs. Corten steel siding and concrete foundation walls satisfy client requirements for low maintenance and durability. All light fixtures are LEDs.
Open and screened porches are strategically located to allow pleasant outdoor use at any time of day, particular season or, if necessary, insect challenge. Dramatic cantilevers allow the porches to project into the site’s beautiful mixed hardwood tree canopy without damaging root systems.
Guest arrive by vehicle with glimpses of the house and grounds through penetrations in the concrete wall enclosing the garden. One parked they are led through a garden composed of pavers, a fountain, benches, sculpture and plants. Views of the lake can be seen through and below the bridges.
Primary client goals were a sustainable low-maintenance house, primarily single floor living, orientation to views, natural light to interiors, maximization of individual privacy, creation of a formal outdoor space for gardening, incorporation of a full workshop for cars, generous indoor and outdoor social space for guests and parties.
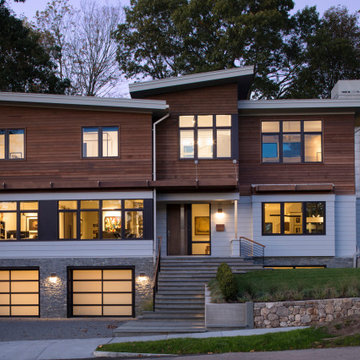
TEAM
Architect: LDa Architecture & Interiors
Interior Design: LDa Architecture & Interiors
Builder: Denali Construction
Landscape Architect: Matthew Cunningham Landscape Design
Photographer: Greg Premru Photography
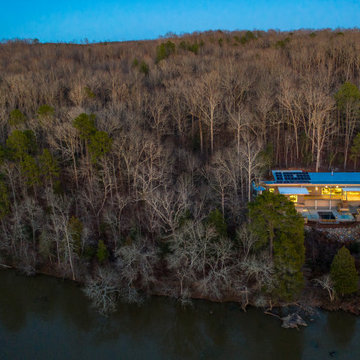
The house is perched on a knoll overlooking the Haw River in central North Carolina. The views are maximized at every major room, allowing an indoor outdoor connection all year long.
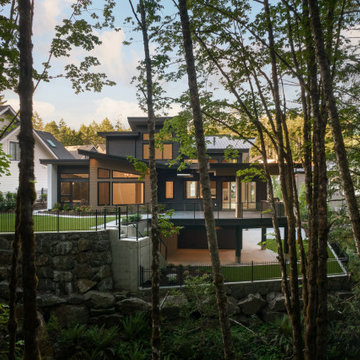
Пример оригинального дизайна: трехэтажный, бежевый частный загородный дом среднего размера в современном стиле с облицовкой из ЦСП, крышей-бабочкой, металлической крышей, черной крышей и отделкой планкеном
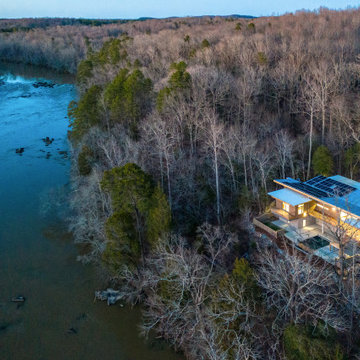
The house is perched on a knoll overlooking the Haw River in central North Carolina. The views are maximized at every major room, allowing an indoor outdoor connection all year long.
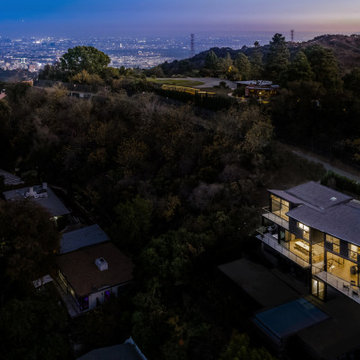
Свежая идея для дизайна: большой, двухэтажный, деревянный, черный частный загородный дом в современном стиле с крышей-бабочкой, крышей из смешанных материалов, черной крышей и отделкой планкеном - отличное фото интерьера
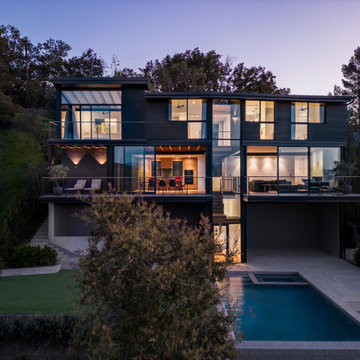
Стильный дизайн: большой, двухэтажный, деревянный, черный частный загородный дом в современном стиле с крышей-бабочкой, крышей из смешанных материалов, черной крышей и отделкой планкеном - последний тренд
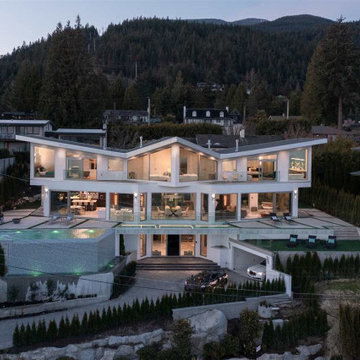
Идея дизайна: трехэтажный, белый частный загородный дом среднего размера в стиле модернизм с облицовкой из цементной штукатурки, крышей-бабочкой, металлической крышей и черной крышей
Красивые дома с крышей-бабочкой – 73 черные фото фасадов
4
