Красивые дома с красной крышей и входной группой – 21 фото фасадов
Сортировать:
Бюджет
Сортировать:Популярное за сегодня
1 - 20 из 21 фото
1 из 3

Parkland Estates New Mediterranean
RIMO PHOTO LLC - Rich Montalbano
На фото: двухэтажный, белый, большой частный загородный дом в средиземноморском стиле с облицовкой из цементной штукатурки, вальмовой крышей, черепичной крышей, красной крышей и входной группой с
На фото: двухэтажный, белый, большой частный загородный дом в средиземноморском стиле с облицовкой из цементной штукатурки, вальмовой крышей, черепичной крышей, красной крышей и входной группой с

This mid-century modern house was built in the 1950's. The curved front porch and soffit together with the wrought iron balustrade and column are typical of this era.
The fresh, mid-grey paint colour palette have given the exterior a new lease of life, cleverly playing up its best features.

реконструкция старого дома
Пример оригинального дизайна: маленький, черный мини дом в стиле лофт с облицовкой из цементной штукатурки, двускатной крышей, крышей из гибкой черепицы, красной крышей, отделкой планкеном и входной группой для на участке и в саду
Пример оригинального дизайна: маленький, черный мини дом в стиле лофт с облицовкой из цементной штукатурки, двускатной крышей, крышей из гибкой черепицы, красной крышей, отделкой планкеном и входной группой для на участке и в саду
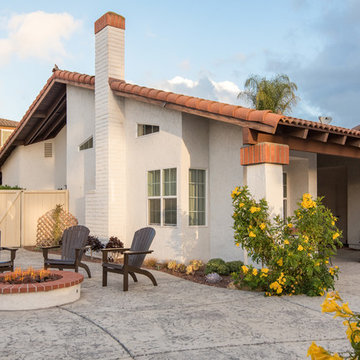
This Rancho Bernardo home was renovated to utilize all of its exterior space with concrete pathways leading to the side backyard. Featuring a beautifully matching gas firepit to balance the easy-maintenance hardscape, this front yard is enclosed with partial walls to match the exterior of the home. www.choosechi.com. Photos by Scott Basile, Basile Photography.
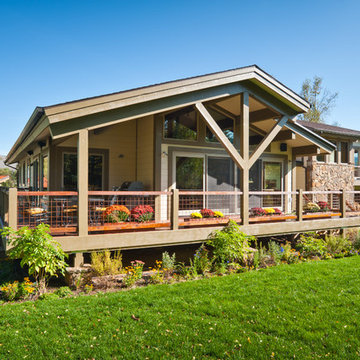
A rustic mountain home entryway, this house offers a refreshing and comfy ambiance. With the exposed beams, wood materials, stone walls, as well as plants and greens around, this is a fine built for a relaxing cabin.
Built by ULFBUILT - General contractor of custom homes in Vail and Beaver Creek. We treat each project with care as if it were our own. Contact us today to learn more.
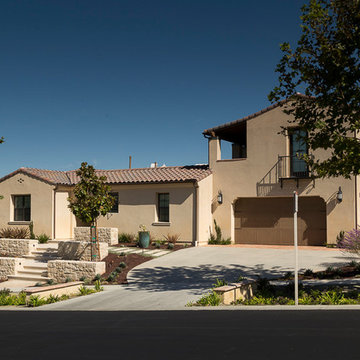
На фото: большой, двухэтажный, бежевый частный загородный дом в стиле фьюжн с облицовкой из самана, двускатной крышей, черепичной крышей, красной крышей и входной группой
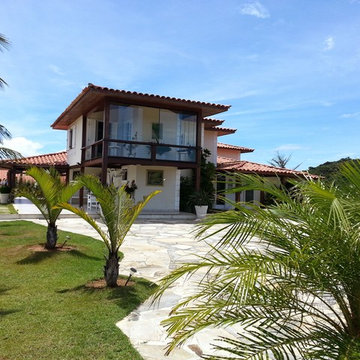
Идея дизайна: двухэтажный, бежевый частный загородный дом среднего размера в морском стиле с вальмовой крышей, черепичной крышей, красной крышей и входной группой
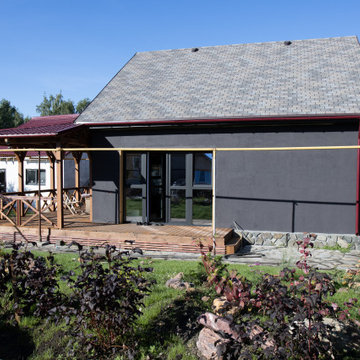
реконструкция старого дома
На фото: маленький, черный мини дом в стиле лофт с облицовкой из цементной штукатурки, двускатной крышей, крышей из гибкой черепицы, красной крышей, отделкой планкеном и входной группой для на участке и в саду с
На фото: маленький, черный мини дом в стиле лофт с облицовкой из цементной штукатурки, двускатной крышей, крышей из гибкой черепицы, красной крышей, отделкой планкеном и входной группой для на участке и в саду с
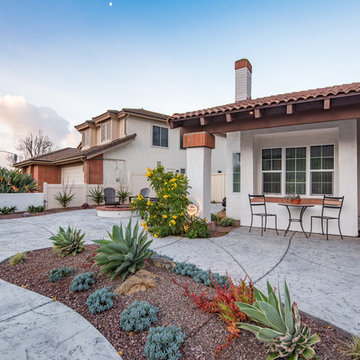
This Rancho Bernardo home exterior was transformed into this beautifully tranquil and drought-resistant gathering area with an electric firepit. What a way to utilize all the outdoor space making every part livable from the comfort of your own home! www.choosechi.com. Photos by Scott Basile, Basile Photography.
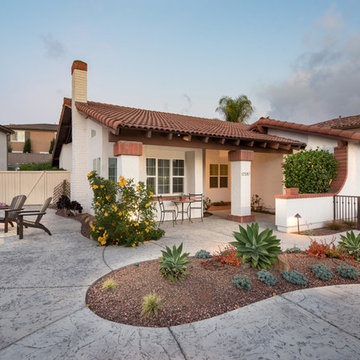
This Ranch Bernardo exterior transformation gives the home a nice clean outdoor look that complements the home. This remodel was intended to cut back on the water bill and concrete and drought resistance plants were planted to keep natural beauty with easy maintanence. www.choosechi.com. Photos by Scott Basile, Basile Photography.
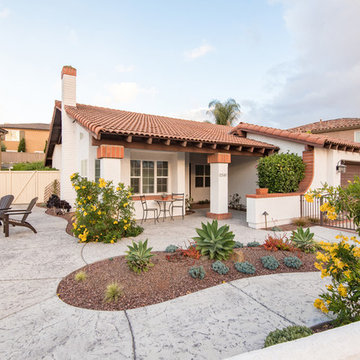
This Rancho Bernardo exterior hardscape was transformed into a contemporary while drought-resistant enclosed front yard with stucco partial walls. The stucco partial walls matching the exterior of the home is paired with an electric firepit and seating area. www.choosechi.com. Photos by Scott Basile, Basile Photography.
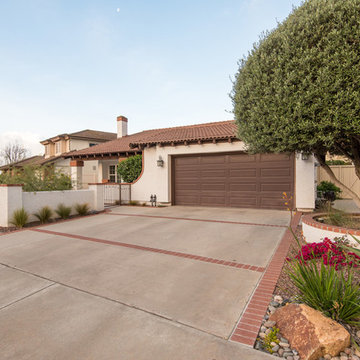
This is an alternate view of the Rancho Bernardo hardscape renovation. The matching stucco partial walls are an extension of this home's exterior while separately the 'courtyard' feel of the hardscape and firepit. www.choosechi.com. Photos by Scott Basile, Basile Photography.
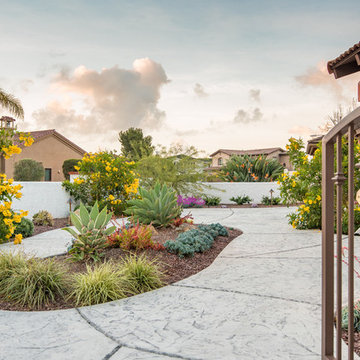
View of the front courtyard with partial stucco walls to match the rest of the home's exterior. This San Diego remodel cuts back on the water bill and drought-resistance plants were planted to keep its natural beauty with easy maintenance. What a way to utilize the front yard space! www.choosechi.com. Photos by Scott Basile, Basile Photography.
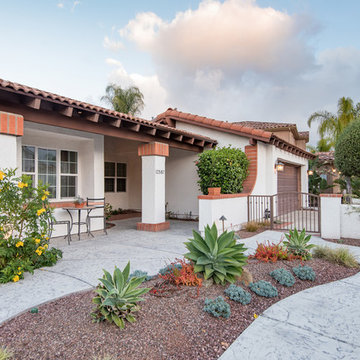
The front entrance gate leads to concrete pathways leading to the side/backyard creating a zen flow with privacy from the front entrance gate. Its a wonderful way to welcome guests into the home as well as spend some relaxing time without the reminder of maintaining landscape work! www.choosechi.com. Photos by Scott Basile, Basile Photography.
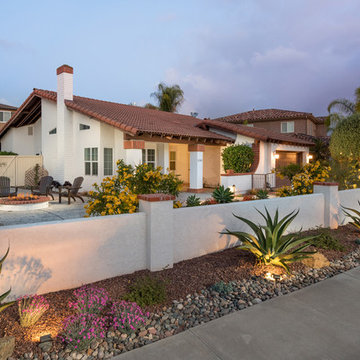
This San Diego home exterior was remodeled with drought-resistant plants and materials, making this beautiful and tranquil hardscape. The hardscape extended the useable space well into the front-side yard with a matching firepit and seating space. What a relaxing way to enjoy the sunset in an easy-to-care-for front yard! www.choosechi.com. Photos by Scott Basile, Basile Photography.

This Rancho Bernardo front entrance is enclosed with a partial wall with stucco matching the exterior of the home and gate. The extended roof patio cover protects the front pathway from the elements with an area for seating with a beautiful view od the rest of the hardscape. www.choosechi.com. Photos by Scott Basile, Basile Photography.
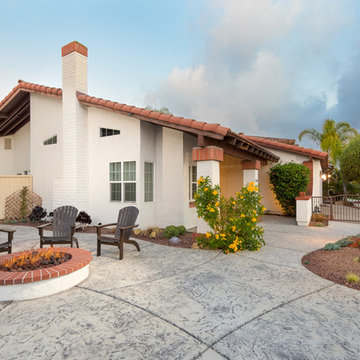
This San Diego remodel cuts back on the water bill and concrete and drought resistance plants were planted to keep its natural beauty with easy maintenance. The concrete pathways leading to the side/backyard create a zen flow with privacy from the front entrance gate. What a way to utilize the front yard space! www.choosechi.com. Photos by Scott Basile, Basile Photography.
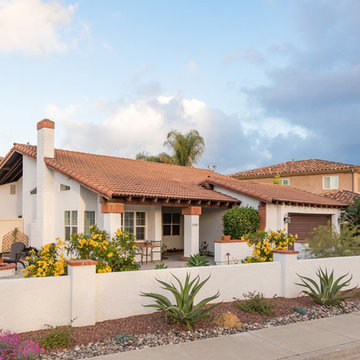
This San Diego hardscape was designed to beautifully utilize every square foot of this front/side yard with drought-resistant plants with easy-maintenance.. Featuring a gas fireplace and seating area to take in the beautiful outdoors, the front yard of this home showcases stucco'd partial walls with a front enterance gate for a little bit of privacy leading to the front door. www.choosechi.com. Photos by Scott Basile, Basile Photography.
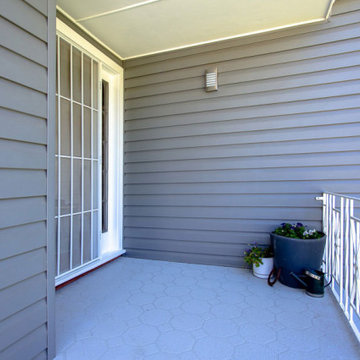
A close-up of the front porch and entry to this lovely home., complete with pansies grown in deep blue and pale grey planters. A small navy coloured watering can stands at the ready.
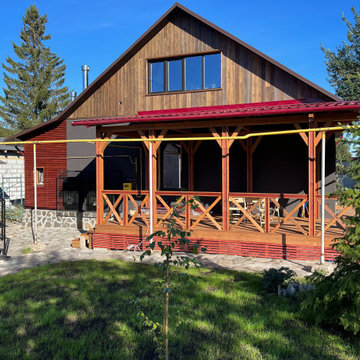
реконструкция старого дома
На фото: маленький, черный мини дом в стиле лофт с облицовкой из цементной штукатурки, двускатной крышей, крышей из гибкой черепицы, красной крышей, отделкой планкеном и входной группой для на участке и в саду
На фото: маленький, черный мини дом в стиле лофт с облицовкой из цементной штукатурки, двускатной крышей, крышей из гибкой черепицы, красной крышей, отделкой планкеном и входной группой для на участке и в саду
Красивые дома с красной крышей и входной группой – 21 фото фасадов
1