Красивые дома с коричневой крышей – 1 594 синие фото фасадов
Сортировать:
Бюджет
Сортировать:Популярное за сегодня
61 - 80 из 1 594 фото
1 из 3

Acabados exteriores con materiales y criterios de bio-sostenibilidad.
Persiana Mallorquina corredera.
Пример оригинального дизайна: маленький, одноэтажный, белый частный загородный дом в средиземноморском стиле с облицовкой из цементной штукатурки, двускатной крышей, черепичной крышей, коричневой крышей и отделкой дранкой для на участке и в саду
Пример оригинального дизайна: маленький, одноэтажный, белый частный загородный дом в средиземноморском стиле с облицовкой из цементной штукатурки, двускатной крышей, черепичной крышей, коричневой крышей и отделкой дранкой для на участке и в саду

South Elevation
На фото: большой, трехэтажный, кирпичный, коричневый частный загородный дом в стиле фьюжн с вальмовой крышей, крышей из смешанных материалов, коричневой крышей и отделкой доской с нащельником
На фото: большой, трехэтажный, кирпичный, коричневый частный загородный дом в стиле фьюжн с вальмовой крышей, крышей из смешанных материалов, коричневой крышей и отделкой доской с нащельником
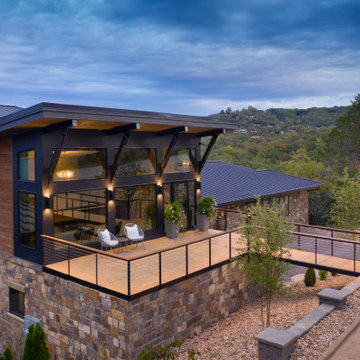
Photos: © 2020 Matt Kocourek, All
Rights Reserved
Свежая идея для дизайна: большой, трехэтажный, деревянный, коричневый частный загородный дом в современном стиле с крышей-бабочкой, металлической крышей и коричневой крышей - отличное фото интерьера
Свежая идея для дизайна: большой, трехэтажный, деревянный, коричневый частный загородный дом в современном стиле с крышей-бабочкой, металлической крышей и коричневой крышей - отличное фото интерьера
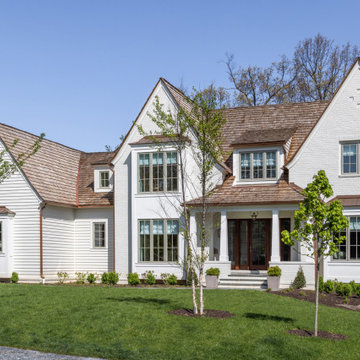
This new residence seamlessly blends the romanticism of a Tudor home with clean transitional lines, creating a Modern Tudor aesthetic expressed through painted brick, steeply pitched roof lines, and swept projected bays with copper metal roofs.
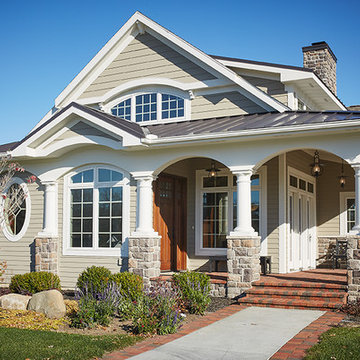
Porch and Front Door
Photo by Ashley Avila Photography
На фото: частный загородный дом в классическом стиле с вальмовой крышей, крышей из смешанных материалов и коричневой крышей
На фото: частный загородный дом в классическом стиле с вальмовой крышей, крышей из смешанных материалов и коричневой крышей

Идея дизайна: двухэтажный, деревянный, коричневый частный загородный дом среднего размера в стиле лофт с односкатной крышей, отделкой планкеном и коричневой крышей

This new, custom home is designed to blend into the existing “Cottage City” neighborhood in Linden Hills. To accomplish this, we incorporated the “Gambrel” roof form, which is a barn-shaped roof that reduces the scale of a 2-story home to appear as a story-and-a-half. With a Gambrel home existing on either side, this is the New Gambrel on the Block.
This home has a traditional--yet fresh--design. The columns, located on the front porch, are of the Ionic Classical Order, with authentic proportions incorporated. Next to the columns is a light, modern, metal railing that stands in counterpoint to the home’s classic frame. This balance of traditional and fresh design is found throughout the home.
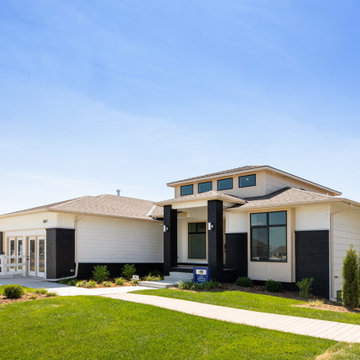
Стильный дизайн: большой, одноэтажный, разноцветный частный загородный дом в стиле модернизм с комбинированной облицовкой, вальмовой крышей, крышей из гибкой черепицы и коричневой крышей - последний тренд

Shingle Style Home featuring Bevolo Lighting.
Perfect for a family, this shingle-style home offers ample play zones complemented by tucked-away areas. With the residence’s full scale only apparent from the back, Harrison Design’s concept optimizes water views. The living room connects with the open kitchen via the dining area, distinguished by its vaulted ceiling and expansive windows. An octagonal-shaped tower with a domed ceiling serves as an office and lounge. Much of the upstairs design is oriented toward the children, with a two-level recreation area, including an indoor climbing wall. A side wing offers a live-in suite for a nanny or grandparents.

Malibu, CA / Complete Exterior Remodel / New Roof, Re-stucco, Trim & Fascia, Windows & Doors and a fresh paint to finish.
For the remodeling of the exterior of the home, we installed all new windows around the entire home, a complete roof replacement, the re-stuccoing of the entire exterior, replacement of the window trim and fascia and a fresh exterior paint to finish.
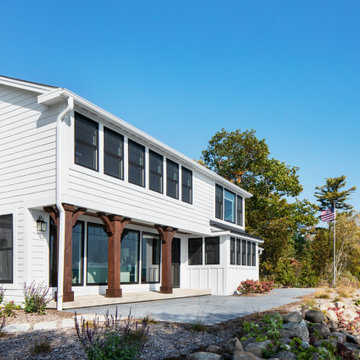
Beautiful rich stain sets the mood in Townline Road creating a cozy feel in this beachside remodel with old cottage flair. Our favorite features of this home are the mixed metal lighting, shiplap accents, oversized windows to enhance the lakefront view, and large custom beams in the living room. We’ve restored and recreated this lovely beach side home for this family to enjoy for years to come.
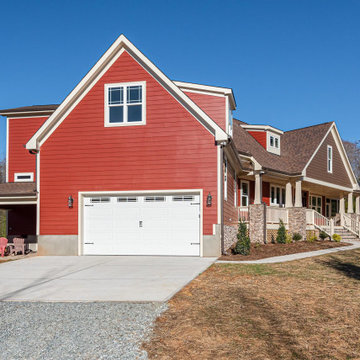
Dwight Myers Real Estate Photography
На фото: двухэтажный, красный частный загородный дом среднего размера в классическом стиле с облицовкой из ЦСП, двускатной крышей, крышей из гибкой черепицы, коричневой крышей и отделкой планкеном
На фото: двухэтажный, красный частный загородный дом среднего размера в классическом стиле с облицовкой из ЦСП, двускатной крышей, крышей из гибкой черепицы, коричневой крышей и отделкой планкеном
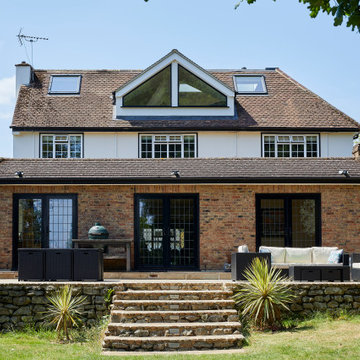
Идея дизайна: двухэтажный частный загородный дом в стиле неоклассика (современная классика) с комбинированной облицовкой, двускатной крышей, крышей из гибкой черепицы и коричневой крышей
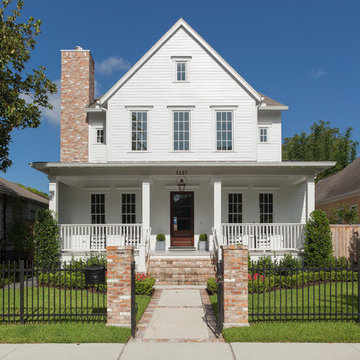
Benjamin Hill Photography
На фото: деревянный, белый, огромный, двухэтажный частный загородный дом в классическом стиле с двускатной крышей, крышей из смешанных материалов и коричневой крышей
На фото: деревянный, белый, огромный, двухэтажный частный загородный дом в классическом стиле с двускатной крышей, крышей из смешанных материалов и коричневой крышей
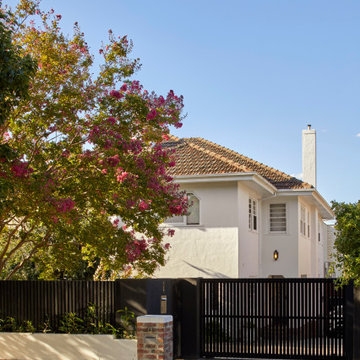
A new bladed front fence sits behind the original low-lying brick-piered front wall along the sidewalk. The new fence is coloured black to be more recessive and to disappear once plant growth between the old & new fences become more established.
Photo by Dave Kulesza.
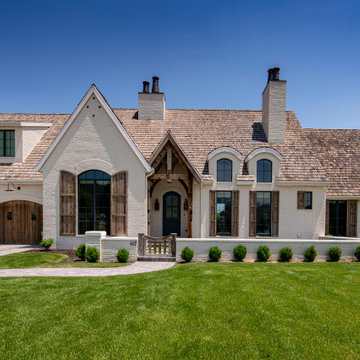
Reclaimed Wood Products: Antique Hand-Hewn Timbers and WeatheredBlend Lumber
Photoset #: 60611
Свежая идея для дизайна: большой, двухэтажный, кирпичный, белый частный загородный дом с мансардной крышей, крышей из гибкой черепицы и коричневой крышей - отличное фото интерьера
Свежая идея для дизайна: большой, двухэтажный, кирпичный, белый частный загородный дом с мансардной крышей, крышей из гибкой черепицы и коричневой крышей - отличное фото интерьера
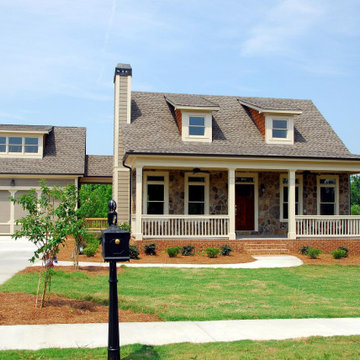
Стильный дизайн: двухэтажный, коричневый частный загородный дом среднего размера в стиле кантри с комбинированной облицовкой, крышей из гибкой черепицы и коричневой крышей - последний тренд

New additions to the front of this Roseville home, located in a conservation area, were carefully detailed to ensure an authentic character.
На фото: большой, двухэтажный, серый частный загородный дом в стиле кантри с облицовкой из крашеного кирпича, двускатной крышей, черепичной крышей, коричневой крышей и отделкой дранкой с
На фото: большой, двухэтажный, серый частный загородный дом в стиле кантри с облицовкой из крашеного кирпича, двускатной крышей, черепичной крышей, коричневой крышей и отделкой дранкой с
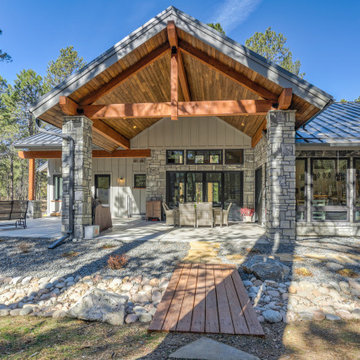
Пример оригинального дизайна: большой, одноэтажный, бежевый частный загородный дом в стиле кантри с облицовкой из камня, металлической крышей и коричневой крышей
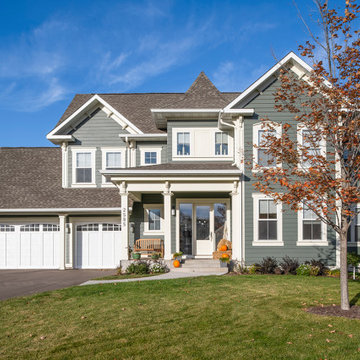
На фото: большой, двухэтажный, серый частный загородный дом с облицовкой из винила, крышей из гибкой черепицы, коричневой крышей и отделкой планкеном
Красивые дома с коричневой крышей – 1 594 синие фото фасадов
4