Красивые дома с комбинированной облицовкой – 287 оранжевые фото фасадов
Сортировать:
Бюджет
Сортировать:Популярное за сегодня
21 - 40 из 287 фото
1 из 3
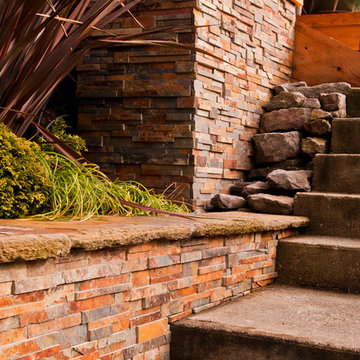
Northlight Photography
На фото: большой, двухэтажный, серый дом в стиле кантри с комбинированной облицовкой и двускатной крышей с
На фото: большой, двухэтажный, серый дом в стиле кантри с комбинированной облицовкой и двускатной крышей с

Modern Farmhouse
На фото: большой, двухэтажный, белый частный загородный дом в стиле кантри с комбинированной облицовкой
На фото: большой, двухэтажный, белый частный загородный дом в стиле кантри с комбинированной облицовкой

This picture, caught at sunrise, highlights the contrast of materials that is hallmark to the contemporary modern home. Shinta Muljani, who designed her home, had a vision of stone, modern, and wood siding working in harmony together.
The siding is James Hardie panels with Tamlyn recessed channel spacers. The entry door is stained, clear vertical grain fir. Instead of wood, we recommended horizontally applied Fiberon Composite siding. This material offers the warm tones of wood while virtually eliminating the high maintenance of wood. The windows are Marvin All-Ultrex, fiberglass.
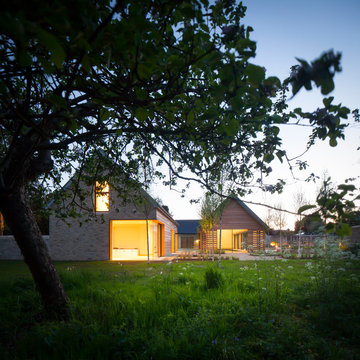
Свежая идея для дизайна: двухэтажный дом в современном стиле с комбинированной облицовкой и двускатной крышей - отличное фото интерьера
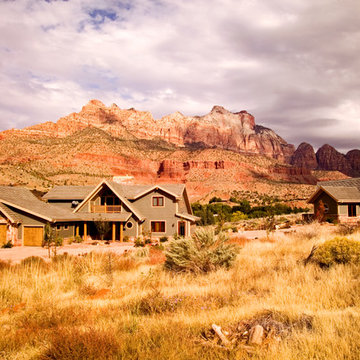
Источник вдохновения для домашнего уюта: двухэтажный, синий частный загородный дом среднего размера в стиле рустика с комбинированной облицовкой, полувальмовой крышей и крышей из гибкой черепицы
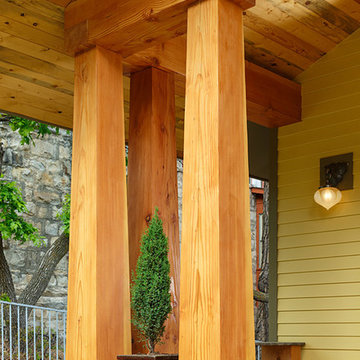
Photography by Marona Photography
Architecture + Structural Engineering by Reynolds Ash + Associates.
Свежая идея для дизайна: огромный, двухэтажный, желтый дом в стиле кантри с комбинированной облицовкой - отличное фото интерьера
Свежая идея для дизайна: огромный, двухэтажный, желтый дом в стиле кантри с комбинированной облицовкой - отличное фото интерьера
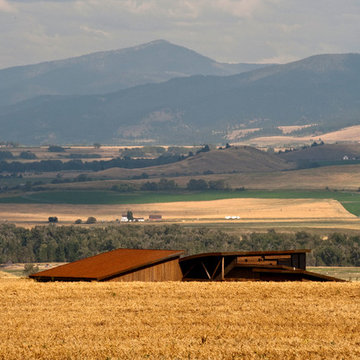
The home is hidden in the hills until the final bend in the road.
Photography by Lynn Donaldson
Идея дизайна: большой, одноэтажный, серый дом в стиле лофт с комбинированной облицовкой
Идея дизайна: большой, одноэтажный, серый дом в стиле лофт с комбинированной облицовкой
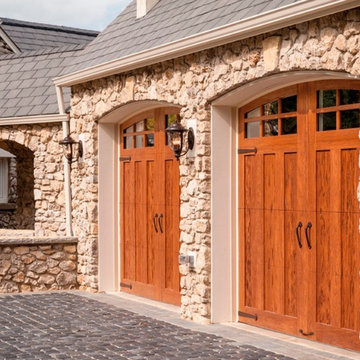
Источник вдохновения для домашнего уюта: большой, двухэтажный, бежевый дом в стиле кантри с комбинированной облицовкой и двускатной крышей
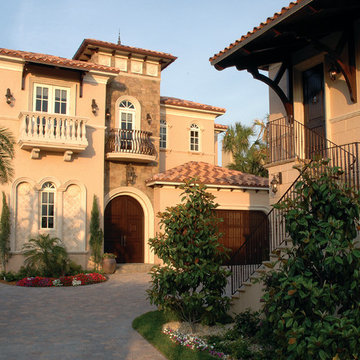
www.martinasphotography.com
Стильный дизайн: большой, двухэтажный, бежевый частный загородный дом в классическом стиле с комбинированной облицовкой, вальмовой крышей и черепичной крышей - последний тренд
Стильный дизайн: большой, двухэтажный, бежевый частный загородный дом в классическом стиле с комбинированной облицовкой, вальмовой крышей и черепичной крышей - последний тренд
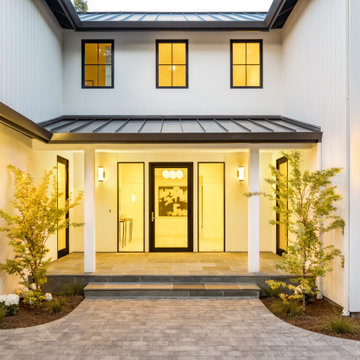
Стильный дизайн: большой, двухэтажный, белый частный загородный дом в стиле кантри с комбинированной облицовкой, двускатной крышей и металлической крышей - последний тренд

Пример оригинального дизайна: большой, трехэтажный, серый таунхаус в современном стиле с комбинированной облицовкой, плоской крышей, крышей из смешанных материалов, черной крышей и отделкой планкеном
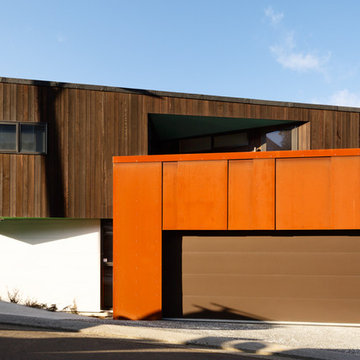
Идея дизайна: двухэтажный, оранжевый дом в современном стиле с комбинированной облицовкой и односкатной крышей
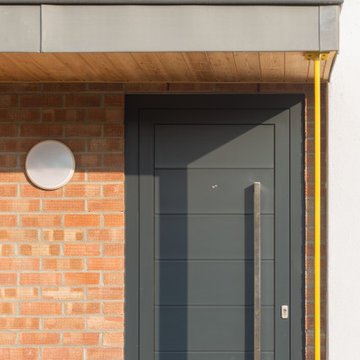
Photo credit: Matthew Smith ( http://www.msap.co.uk)
На фото: двухэтажный, белый дуплекс среднего размера в современном стиле с комбинированной облицовкой, двускатной крышей, металлической крышей и серой крышей
На фото: двухэтажный, белый дуплекс среднего размера в современном стиле с комбинированной облицовкой, двускатной крышей, металлической крышей и серой крышей
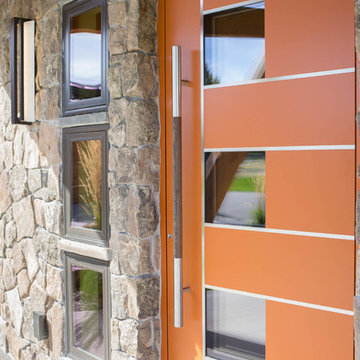
A mountain modern residence situated in the Gallatin Valley of Montana. Our modern aluminum door adds just the right amount of flair to this beautiful home designed by FORMation Architecture. The Circle F Residence has a beautiful mixture of natural stone, wood and metal, creating a home that blends flawlessly into it’s environment.
The modern door design was selected to complete the home with a warm front entrance. This signature piece is designed with horizontal cutters and a wenge wood handle accented with stainless steel caps. The obscure glass was chosen to add natural light and provide privacy to the front entry of the home. Performance was also factor in the selection of this piece; quad pane glass and a fully insulated aluminum door slab offer high performance and protection from the extreme weather. This distinctive modern aluminum door completes the home and provides a warm, beautiful entry way.
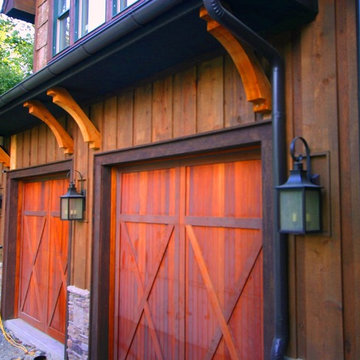
The exterior of this beautiful mountain retreat features board and batten, ston, and bark siding, and boasts spectacular, layered views of the Blue Ridge Mountains.

Hier entsteht ein Einfamilienhaus mit Bürogeschoss in gehobener Ausstattung. Die geplante Fertigstellung ist der Frühling nächsten Jahres. Die Besonderheit dieses Gebäudes ist die Mischung aus verschiedenen Materialien wie Holz, Stein, Kalk und Glas. Während das komplette Erdgeschoss in Massivbauweise erbaut wurde, wurde das Ober- und Dachgeschoss komplett aus Holz errichtet. Das Gebäude besticht durch seine klassische Form gepaart mit einer besonderen Fassadenmischung.

PHOTOS: Mountain Home Photo
CONTRACTOR: 3C Construction
Main level living: 1455 sq ft
Upper level Living: 1015 sq ft
Guest Wing / Office: 520 sq ft
Total Living: 2990 sq ft
Studio Space: 1520 sq ft
2 Car Garage : 575 sq ft
General Contractor: 3C Construction: Steve Lee
The client, a sculpture artist, and his wife came to J.P.A. only wanting a studio next to their home. During the design process it grew to having a living space above the studio, which grew to having a small house attached to the studio forming a compound. At this point it became clear to the client; the project was outgrowing the neighborhood. After re-evaluating the project, the live / work compound is currently sited in a natural protected nest with post card views of Mount Sopris & the Roaring Fork Valley. The courtyard compound consist of the central south facing piece being the studio flanked by a simple 2500 sq ft 2 bedroom, 2 story house one the west side, and a multi purpose guest wing /studio on the east side. The evolution of this compound came to include the desire to have the building blend into the surrounding landscape, and at the same time become the backdrop to create and display his sculpture.
“Jess has been our architect on several projects over the past ten years. He is easy to work with, and his designs are interesting and thoughtful. He always carefully listens to our ideas and is able to create a plan that meets our needs both as individuals and as a family. We highly recommend Jess Pedersen Architecture”.
- Client
“As a general contractor, I can highly recommend Jess. His designs are very pleasing with a lot of thought put in to how they are lived in. He is a real team player, adding greatly to collaborative efforts and making the process smoother for all involved. Further, he gets information out on or ahead of schedule. Really been a pleasure working with Jess and hope to do more together in the future!”
Steve Lee - 3C Construction
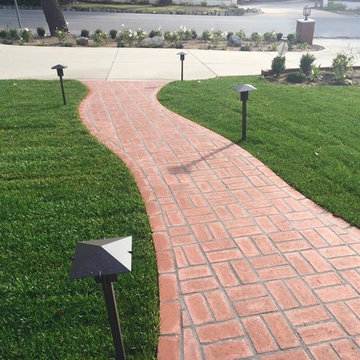
Пример оригинального дизайна: двухэтажный, желтый дом среднего размера в классическом стиле с комбинированной облицовкой
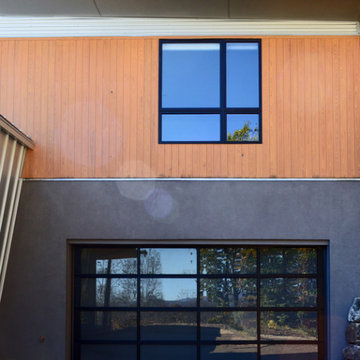
Свежая идея для дизайна: двухэтажный, серый частный загородный дом в стиле рустика с комбинированной облицовкой, односкатной крышей и крышей из смешанных материалов - отличное фото интерьера
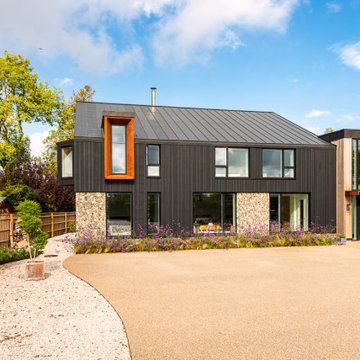
Идея дизайна: большой, двухэтажный, черный частный загородный дом в современном стиле с черной крышей и комбинированной облицовкой
Красивые дома с комбинированной облицовкой – 287 оранжевые фото фасадов
2