Красивые дома с комбинированной облицовкой и любой облицовкой – 73 971 фото фасадов
Сортировать:
Бюджет
Сортировать:Популярное за сегодня
141 - 160 из 73 971 фото
1 из 3

Builder: Hayes Signature Homes
Photography: Costa Christ Media
На фото: двухэтажный, разноцветный частный загородный дом в стиле кантри с комбинированной облицовкой, двускатной крышей и металлической крышей с
На фото: двухэтажный, разноцветный частный загородный дом в стиле кантри с комбинированной облицовкой, двускатной крышей и металлической крышей с
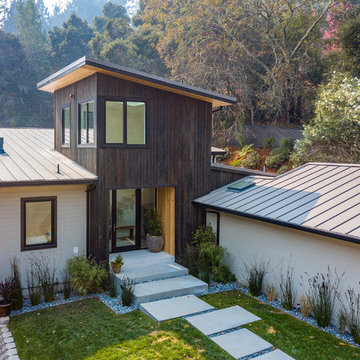
Источник вдохновения для домашнего уюта: трехэтажный, коричневый частный загородный дом среднего размера в современном стиле с комбинированной облицовкой, односкатной крышей и металлической крышей
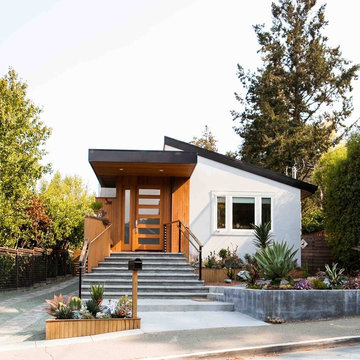
September Days-Laura Reoch
Источник вдохновения для домашнего уюта: одноэтажный, белый частный загородный дом в современном стиле с комбинированной облицовкой и односкатной крышей
Источник вдохновения для домашнего уюта: одноэтажный, белый частный загородный дом в современном стиле с комбинированной облицовкой и односкатной крышей
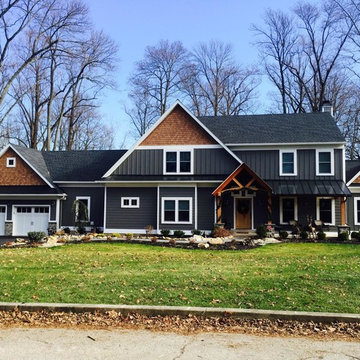
Источник вдохновения для домашнего уюта: большой, двухэтажный, черный частный загородный дом в стиле кантри с комбинированной облицовкой, двускатной крышей и крышей из гибкой черепицы

Spruce Log Cabin on Down-sloping lot, 3800 Sq. Ft 4 bedroom 4.5 Bath, with extensive decks and views. Main Floor Master.
Rent this cabin 6 miles from Breckenridge Ski Resort for a weekend or a week: https://www.riverridgerentals.com/breckenridge/vacation-rentals/apres-ski-cabin/
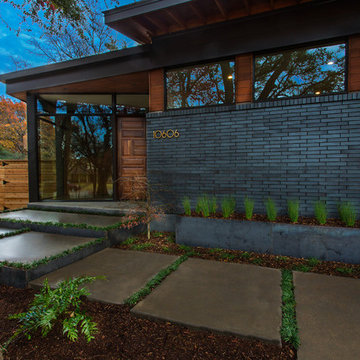
This complete remodel was crafted after the mid century modern and was an inspiration to photograph. The use of brick work, cedar, glass and metal on the outside was well thought out as its transition from the great room out flowed to make the interior and exterior seem as one. The home was built by Classic Urban Homes and photography by Vernon Wentz of Ad Imagery.
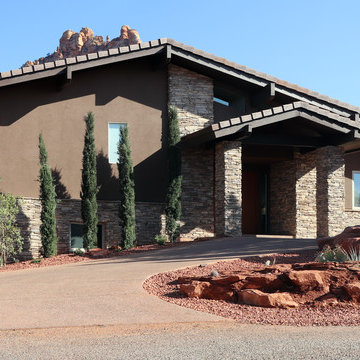
Sedona is home to people from around the world because of it's beautiful red rock mountain scenery, high desert climate, good weather and diverse community. Most residents have made a conscience choice to be here. Good buildable land is scarce so may people purchase older homes and update them in style and performance before moving in. The industry often calls these project "whole house remodels".
This home was originally built in the 70's and is located in a prestigious neighborhood beautiful views that overlook mountains and City of Sedona. It was in need of a total makeover, inside and out. The exterior of the home was transformed by removing the outdated wood and brick cladding and replacing it stucco and stone. The roof was repaired to extend it life. Windows were replaced with an energy efficient wood clad system.
Every room of the home was preplanned and remodeled to make it flow better for a modern lifestyle. A guest suite was added to the back of the existing garage to make a total of three guest suites and a master bedroom suite. The existing enclosed kitchen was opened up to create a true "great room" with access to the deck and the views. The windows and doors to the view were raised up to capture more light and scenery. An outdated brick fireplace was covered with mahogany panels and porcelain tiles to update the style. All floors were replaced with durable ceramic flooring. Outdated plumbing, appliances, lighting fixtures, cabinets and hand rails were replaced. The home was completely refurnished and decorated by the home owner in a style the fits the architectural intent.
The scope for a "whole house remodel" is much like the design of a custom home. It takes a full team of professionals to do it properly. The home owners have a second home out of state and split their time away. They were able to assemble a team that included Sustainable Sedona Residential Design, Biermann Construction as the General Contractor, a landscape designer, and structural engineer to take charge in their absence. The collaboration worked well!
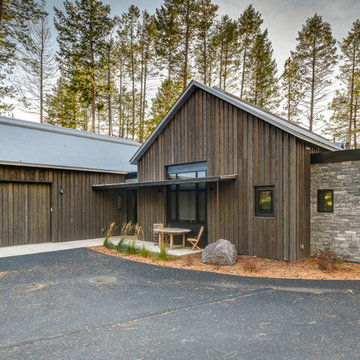
На фото: большой, одноэтажный, коричневый частный загородный дом в стиле рустика с комбинированной облицовкой, двускатной крышей и металлической крышей
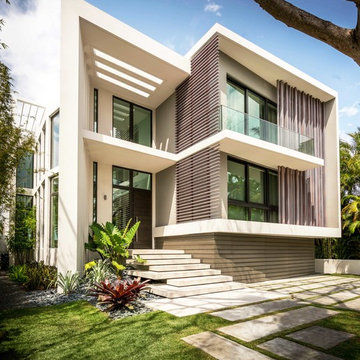
Источник вдохновения для домашнего уюта: двухэтажный, белый, большой частный загородный дом в стиле модернизм с комбинированной облицовкой и плоской крышей
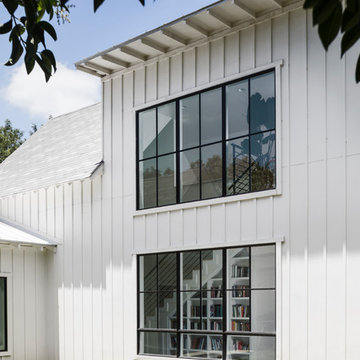
На фото: двухэтажный, белый частный загородный дом среднего размера в стиле кантри с комбинированной облицовкой, двускатной крышей и крышей из гибкой черепицы с
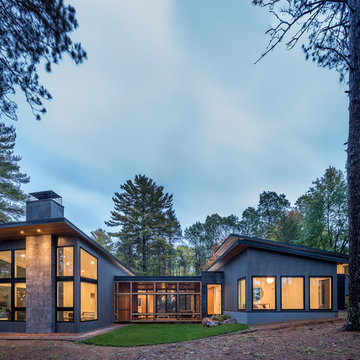
Идея дизайна: серый частный загородный дом среднего размера в современном стиле с комбинированной облицовкой, односкатной крышей и металлической крышей

Description: Interior Design by Neal Stewart Designs ( http://nealstewartdesigns.com/). Architecture by Stocker Hoesterey Montenegro Architects ( http://www.shmarchitects.com/david-stocker-1/). Built by Coats Homes (www.coatshomes.com). Photography by Costa Christ Media ( https://www.costachrist.com/).
Others who worked on this project: Stocker Hoesterey Montenegro
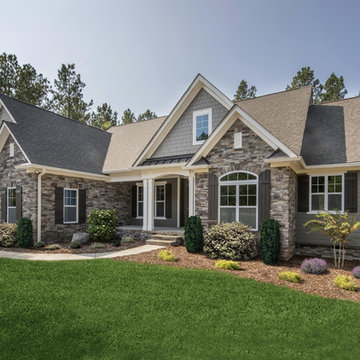
Graceful arches contrast with high gables for a stunning exterior on this Craftsman house plan. Windows with decorative transoms and several French doors flood the open floor plan with natural light. Tray ceilings in the dining room and master bedroom as well as cathedral ceilings in the bedroom/study, great room, kitchen and breakfast area create architectural interest, along with visual space in this house plan. Built-ins in the great room and additional room in the garage add convenient storage. While a screened porch allows for comfortable outdoor entertaining, a bonus room lies near two additional bedrooms and offers flexibility in this house plan. Positioned for privacy, the master suite features access to the screened porch, dual walk-in closets and a well-appointed bath, including a private privy, garden tub, double vanity and spacious shower.
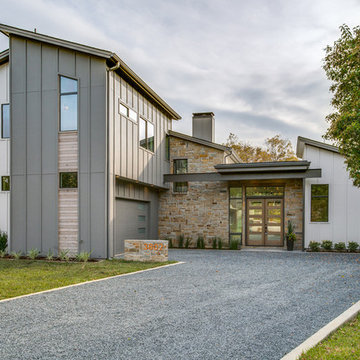
Shoot2Sell Real Estate Photography
На фото: двухэтажный, серый частный загородный дом в стиле неоклассика (современная классика) с комбинированной облицовкой, односкатной крышей и крышей из гибкой черепицы с
На фото: двухэтажный, серый частный загородный дом в стиле неоклассика (современная классика) с комбинированной облицовкой, односкатной крышей и крышей из гибкой черепицы с
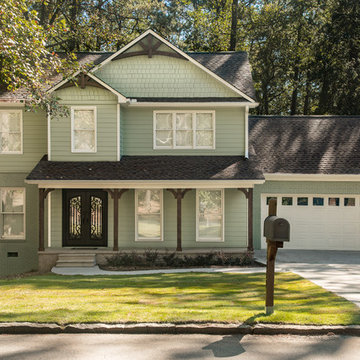
На фото: двухэтажный, зеленый частный загородный дом в классическом стиле с комбинированной облицовкой, двускатной крышей и крышей из гибкой черепицы
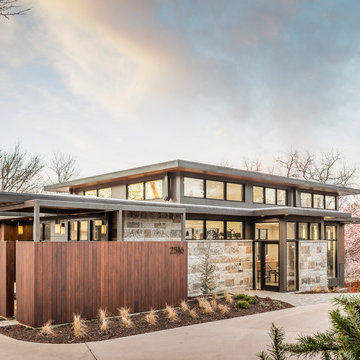
Bob Greenspan
Стильный дизайн: большой, одноэтажный частный загородный дом в современном стиле с комбинированной облицовкой и плоской крышей - последний тренд
Стильный дизайн: большой, одноэтажный частный загородный дом в современном стиле с комбинированной облицовкой и плоской крышей - последний тренд
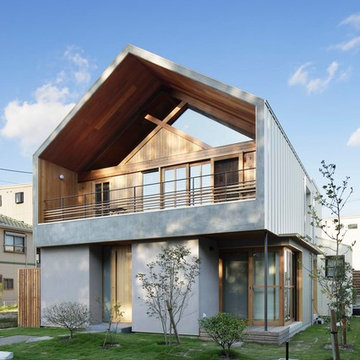
Photo By Kawano Masato(Nacasa&Partners Inc)
Пример оригинального дизайна: двухэтажный, серый частный загородный дом в современном стиле с комбинированной облицовкой и двускатной крышей
Пример оригинального дизайна: двухэтажный, серый частный загородный дом в современном стиле с комбинированной облицовкой и двускатной крышей

This 60's Style Ranch home was recently remodeled to withhold the Barley Pfeiffer standard. This home features large 8' vaulted ceilings, accented with stunning premium white oak wood. The large steel-frame windows and front door allow for the infiltration of natural light; specifically designed to let light in without heating the house. The fireplace is original to the home, but has been resurfaced with hand troweled plaster. Special design features include the rising master bath mirror to allow for additional storage.
Photo By: Alan Barley
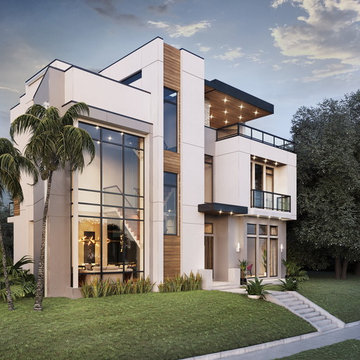
Свежая идея для дизайна: большой, трехэтажный, белый частный загородный дом в стиле модернизм с комбинированной облицовкой, плоской крышей и металлической крышей - отличное фото интерьера
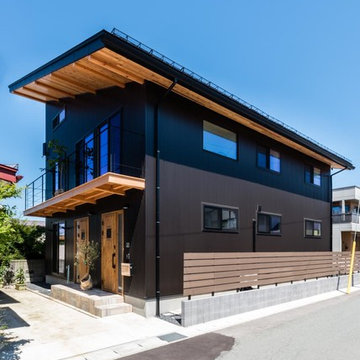
Black Galvalume + Natural Wood
На фото: большой, двухэтажный, черный частный загородный дом в восточном стиле с комбинированной облицовкой, односкатной крышей и металлической крышей
На фото: большой, двухэтажный, черный частный загородный дом в восточном стиле с комбинированной облицовкой, односкатной крышей и металлической крышей
Красивые дома с комбинированной облицовкой и любой облицовкой – 73 971 фото фасадов
8