Красивые дома с комбинированной облицовкой – 76 фото фасадов
Сортировать:
Бюджет
Сортировать:Популярное за сегодня
41 - 60 из 76 фото
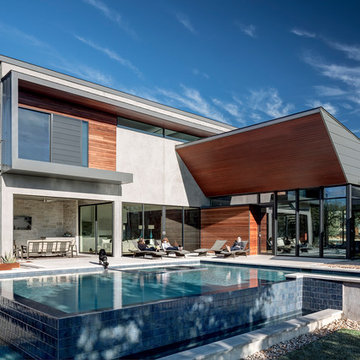
The Control/Shift House is perched on the high side of the site which takes advantage of the view to the southeast. A gradual descending path navigates the change in terrain from the street to the entry of the house. A series of low retaining walls/planter beds gather and release the earth upon the descent resulting in a fairly flat level for the house to sit on the top one third of the site. The entry axis is aligned with the celebrated stair volume and then re-centers on the actual entry axis once you approach the forecourt of the house.
The initial desire was for an “H” scheme house with common entertaining spaces bridging the gap between the more private spaces. After an investigation considering the site, program, and view, a key move was made: unfold the east wing of the “H” scheme to open all rooms to the southeast view resulting in a “T” scheme. The new derivation allows for both a swim pool which is on axis with the entry and main gathering space and a lap pool which occurs on the cross axis extending along the lengthy edge of the master suite, providing direct access for morning exercise and a view of the water throughout the day.
The Control/Shift House was derived from a clever way of following the “rules.” Strict HOA guidelines required very specific exterior massing restrictions which limits the lengths of unbroken elevations and promotes varying sizes of masses. The solution most often used in this neighborhood is one of addition - an aggregation of masses and program randomly attached to the inner core of the house which often results in a parasitic plan. The approach taken with the Control/Shift House was to push and pull program/massing to delineate and define the layout of the house. Massing is intentional and reiterated by the careful selection of materiality that tracks through the house. Voids and relief in the plan are a natural result of this method and allow for light and air to circulate throughout every space of the house, even into the most inner core.
Photography: Charles Davis Smith
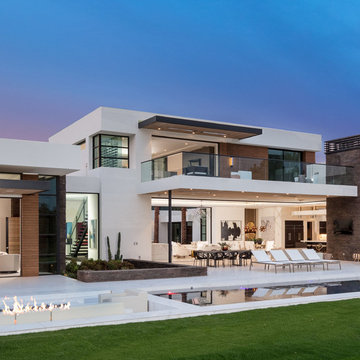
На фото: двухэтажный, белый частный загородный дом в современном стиле с комбинированной облицовкой и плоской крышей
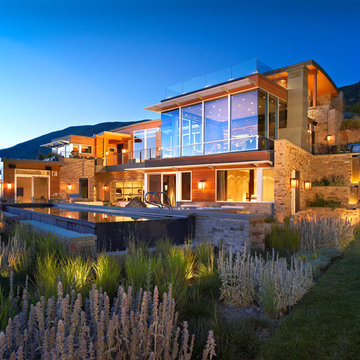
Jason Dewey
Источник вдохновения для домашнего уюта: большой, трехэтажный, бежевый частный загородный дом в современном стиле с комбинированной облицовкой и плоской крышей
Источник вдохновения для домашнего уюта: большой, трехэтажный, бежевый частный загородный дом в современном стиле с комбинированной облицовкой и плоской крышей
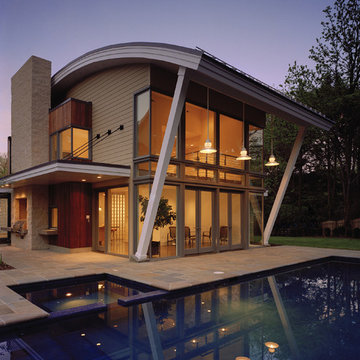
The pool house introduced a vaulted metal roof, which was repeated in the stone wall capturing the pool and the roof of the dining pavilion. The curves tied the new elements of the landscape together as well as softened the lines of the structure.
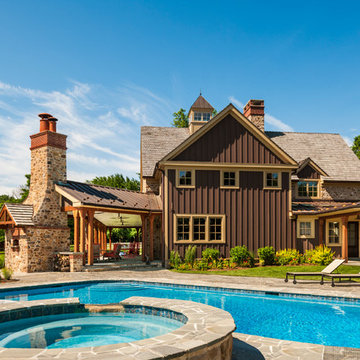
Источник вдохновения для домашнего уюта: двухэтажный, коричневый дом в стиле кантри с комбинированной облицовкой и двускатной крышей
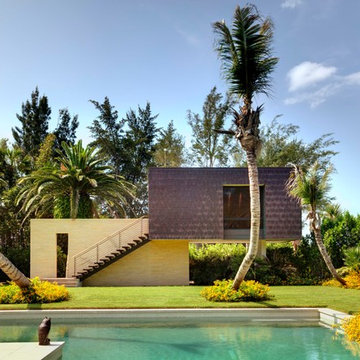
Greg Wilson
Стильный дизайн: маленький, двухэтажный дом в современном стиле с комбинированной облицовкой для на участке и в саду - последний тренд
Стильный дизайн: маленький, двухэтажный дом в современном стиле с комбинированной облицовкой для на участке и в саду - последний тренд
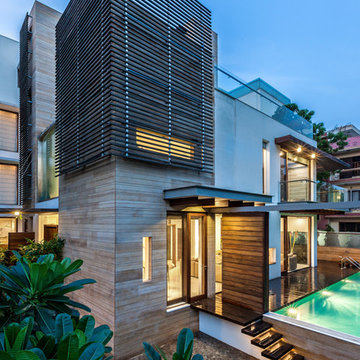
Eyepeace
На фото: трехэтажный дом в современном стиле с комбинированной облицовкой и плоской крышей с
На фото: трехэтажный дом в современном стиле с комбинированной облицовкой и плоской крышей с
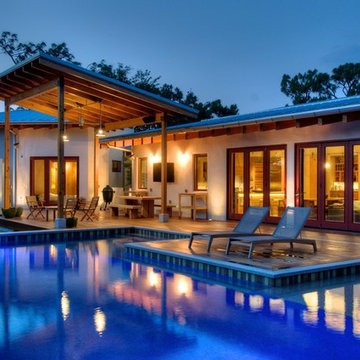
Exposed cypress timber beams. Covered outdoor dining. Separate salt water pool and spa. Polished concrete coping. FSC Ipe deck. LEED Platinum home. Photos by Matt McCorteney.
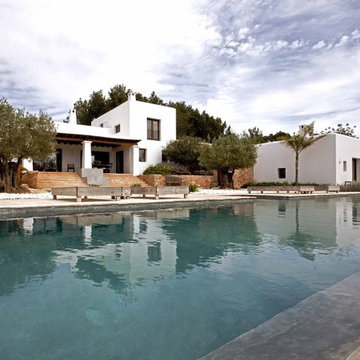
Стильный дизайн: белый, двухэтажный дом среднего размера в средиземноморском стиле с комбинированной облицовкой и плоской крышей - последний тренд
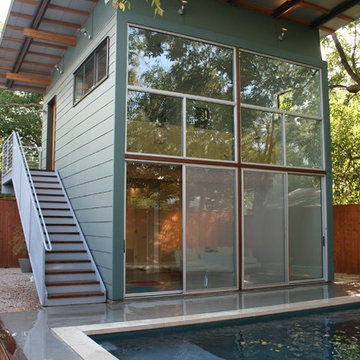
design by Maier Zelter
На фото: двухэтажный, синий дом в современном стиле с комбинированной облицовкой и плоской крышей с
На фото: двухэтажный, синий дом в современном стиле с комбинированной облицовкой и плоской крышей с
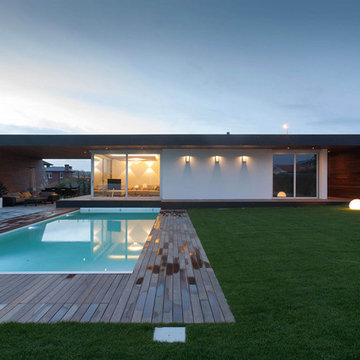
Идея дизайна: одноэтажный, белый дом среднего размера в современном стиле с комбинированной облицовкой и плоской крышей
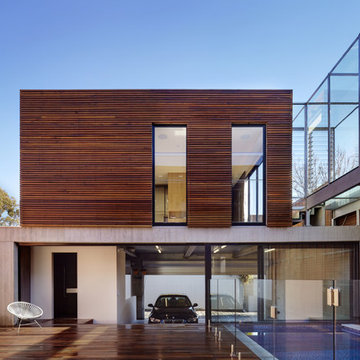
Christine Francis
Идея дизайна: одноэтажный, коричневый частный загородный дом в современном стиле с комбинированной облицовкой и плоской крышей
Идея дизайна: одноэтажный, коричневый частный загородный дом в современном стиле с комбинированной облицовкой и плоской крышей
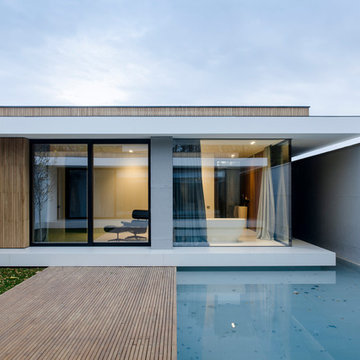
Бажура Олег
На фото: одноэтажный, белый частный загородный дом в стиле модернизм с комбинированной облицовкой и плоской крышей
На фото: одноэтажный, белый частный загородный дом в стиле модернизм с комбинированной облицовкой и плоской крышей
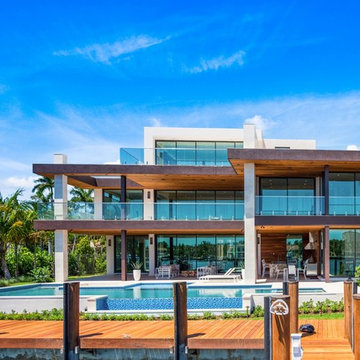
Идея дизайна: трехэтажный, белый частный загородный дом в современном стиле с комбинированной облицовкой и плоской крышей
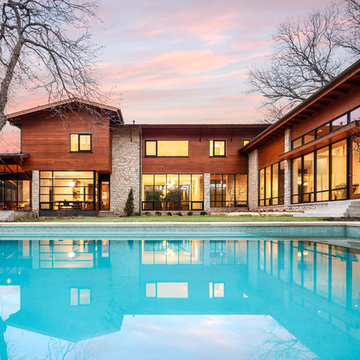
На фото: двухэтажный, коричневый дом в современном стиле с комбинированной облицовкой и двускатной крышей
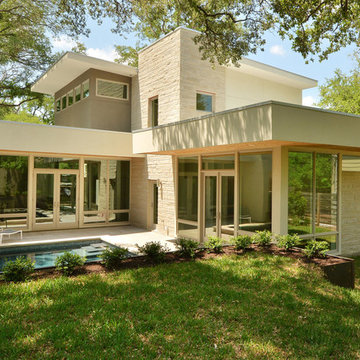
Идея дизайна: двухэтажный, бежевый дом в стиле модернизм с комбинированной облицовкой
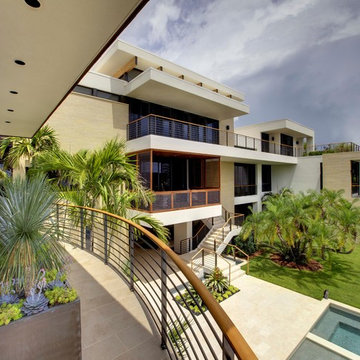
Greg Wilson
Идея дизайна: огромный дом в современном стиле с комбинированной облицовкой
Идея дизайна: огромный дом в современном стиле с комбинированной облицовкой
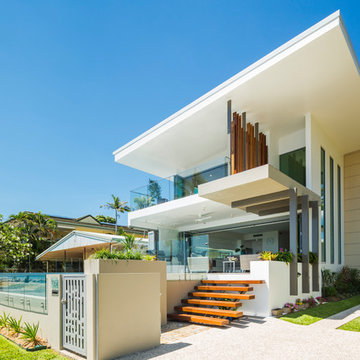
3 Bedroom and Office, two-story house for a special couple who love the outdoors and beachside living.
Источник вдохновения для домашнего уюта: двухэтажный, разноцветный частный загородный дом среднего размера в современном стиле с комбинированной облицовкой и односкатной крышей
Источник вдохновения для домашнего уюта: двухэтажный, разноцветный частный загородный дом среднего размера в современном стиле с комбинированной облицовкой и односкатной крышей
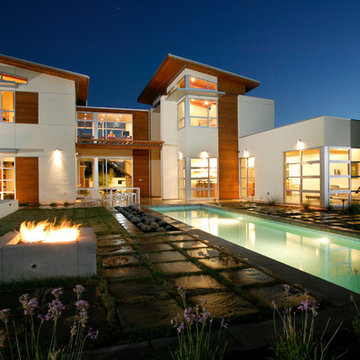
Breezeway House located in Davis, California. Designed by Sage Architecture, Inc.
Dave Adams Photography
Стильный дизайн: двухэтажный, бежевый дом в современном стиле с комбинированной облицовкой - последний тренд
Стильный дизайн: двухэтажный, бежевый дом в современном стиле с комбинированной облицовкой - последний тренд
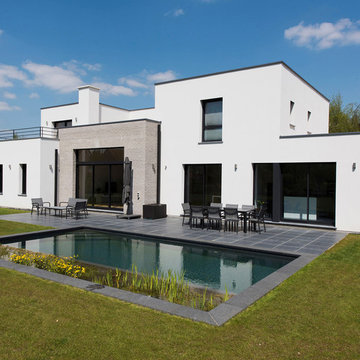
Photo Pierre ROGEAUX
На фото: двухэтажный, белый, огромный частный загородный дом в современном стиле с плоской крышей и комбинированной облицовкой с
На фото: двухэтажный, белый, огромный частный загородный дом в современном стиле с плоской крышей и комбинированной облицовкой с
Красивые дома с комбинированной облицовкой – 76 фото фасадов
3